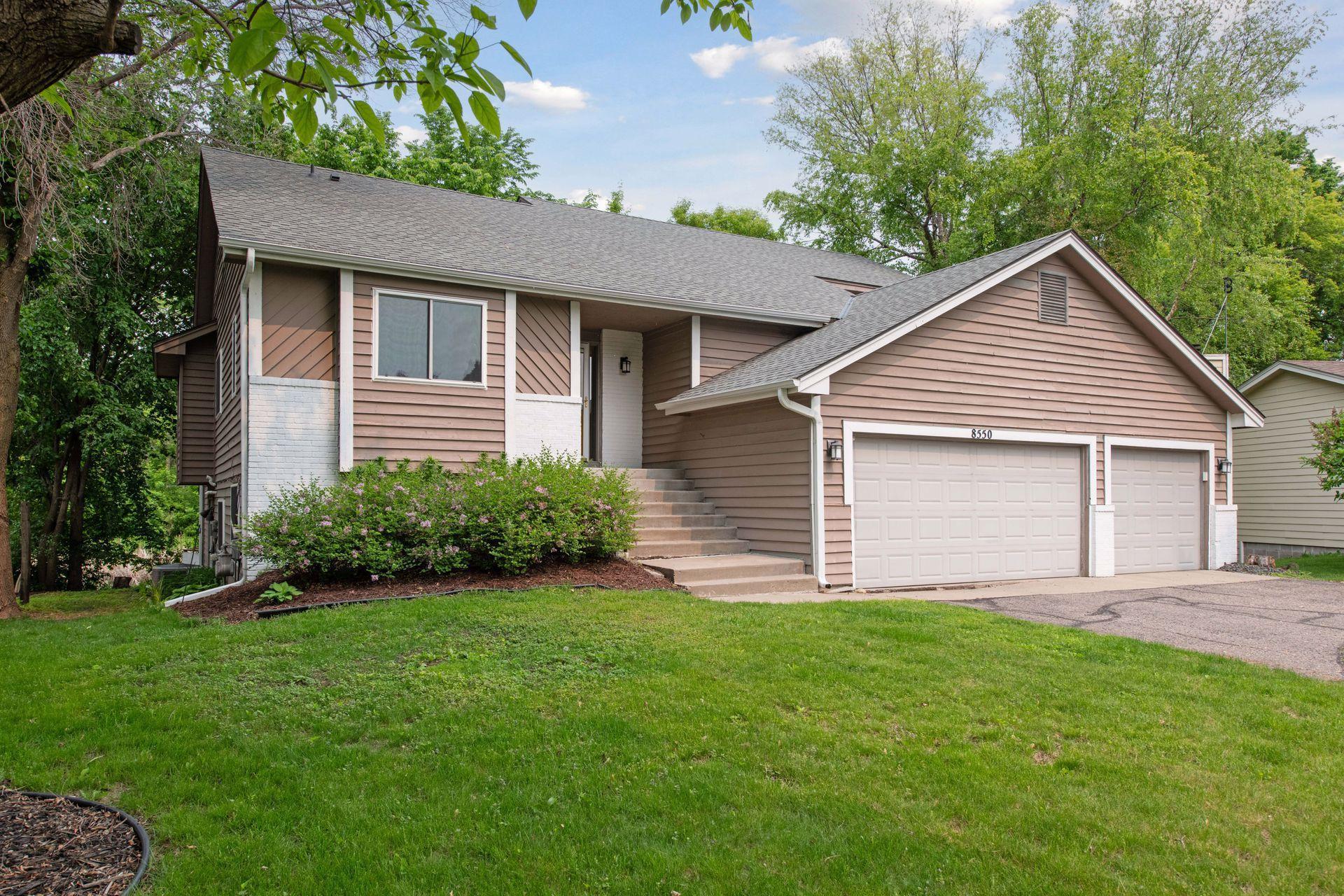8550 SARATOGA LANE
8550 Saratoga Lane, Eden Prairie, 55347, MN
-
Price: $520,000
-
Status type: For Sale
-
City: Eden Prairie
-
Neighborhood: Deer Creek 2
Bedrooms: 6
Property Size :3467
-
Listing Agent: NST1000457,NST110091
-
Property type : Single Family Residence
-
Zip code: 55347
-
Street: 8550 Saratoga Lane
-
Street: 8550 Saratoga Lane
Bathrooms: 4
Year: 1990
Listing Brokerage: Schatz Real Estate Group
FEATURES
- Range
- Refrigerator
- Exhaust Fan
- Dishwasher
- Disposal
- Stainless Steel Appliances
DETAILS
Incredible four-level home with scenic wetland views in Eden Prairie! The open concept main level provides great flow and is perfect for every occasion. The tiled entry is welcoming and supplies a coat closet. The spacious living room features a picture window overlooking wetlands and woods. The formal dining room feels both cozy and open. The modern kitchen features stainless steel appliances, stone backsplash, center island with breakfast bar, and sliding glass door leading to the multi-level deck. A convenient main-level bedroom also makes for a wonderful home office. A full bathroom with tile flooring and tub surround is close to the bedroom. A walk-in closet/pantry completes this level. Upstairs you'll find two generous bedroom suites, each with private full bathrooms and walk-in closets. The primary bathroom boasts a dual vanity, and both bathrooms feature tile tub surrounds. The walkout lower level offers a large family room with easy access to the backyard. You'll also find a dedicated craft room with tile flooring, large windows, and a utility sink. Steps away is the fourth bedroom with carpeted floor and a walk-in closet. Near the bedroom is a full bathroom with tile tub surround. The lowest level features a second family room with bonus space that’s perfect for a home office or den. A large fifth bedroom/flex room faces the backyard. This home also includes a heated workshop with double exterior doors, perfect for hobbies or storage. The laundry room completes this level and provides extra storage space. Additional highlights include newer windows, a three-car garage with built-in shelving, and a firepit in the backyard for enjoying the private setting with lots of nature. Convenient location near parks, trails, shopping, dining, and easy freeway access!
INTERIOR
Bedrooms: 6
Fin ft² / Living Area: 3467 ft²
Below Ground Living: 958ft²
Bathrooms: 4
Above Ground Living: 2509ft²
-
Basement Details: Daylight/Lookout Windows, Egress Window(s), Finished,
Appliances Included:
-
- Range
- Refrigerator
- Exhaust Fan
- Dishwasher
- Disposal
- Stainless Steel Appliances
EXTERIOR
Air Conditioning: Central Air
Garage Spaces: 3
Construction Materials: N/A
Foundation Size: 1784ft²
Unit Amenities:
-
- Kitchen Window
- Deck
- Ceiling Fan(s)
- Walk-In Closet
- Kitchen Center Island
- Tile Floors
- Primary Bedroom Walk-In Closet
Heating System:
-
- Forced Air
ROOMS
| Main | Size | ft² |
|---|---|---|
| Living Room | 15x13 | 225 ft² |
| Dining Room | 14x10 | 196 ft² |
| Kitchen | 15x11 | 225 ft² |
| Bedroom 3 | 11x11 | 121 ft² |
| Deck | 26x12 | 676 ft² |
| Upper | Size | ft² |
|---|---|---|
| Bedroom 1 | 24x11 | 576 ft² |
| Bedroom 2 | 13x11 | 169 ft² |
| Lower | Size | ft² |
|---|---|---|
| Family Room | 16x13 | 256 ft² |
| Bedroom 4 | 14x11 | 196 ft² |
| Flex Room | 11x11 | 121 ft² |
| Bedroom 5 | 15x13 | 225 ft² |
| Family Room | 13x13 | 169 ft² |
| Laundry | 14x10 | 196 ft² |
| Workshop | 17x11 | 289 ft² |
| Deck | 12x11 | 144 ft² |
LOT
Acres: N/A
Lot Size Dim.: 51x208x140x190
Longitude: 44.8495
Latitude: -93.4534
Zoning: Residential-Single Family
FINANCIAL & TAXES
Tax year: 2025
Tax annual amount: $5,950
MISCELLANEOUS
Fuel System: N/A
Sewer System: City Sewer/Connected
Water System: City Water/Connected
ADITIONAL INFORMATION
MLS#: NST7747086
Listing Brokerage: Schatz Real Estate Group

ID: 3749614
Published: June 06, 2025
Last Update: June 06, 2025
Views: 6






