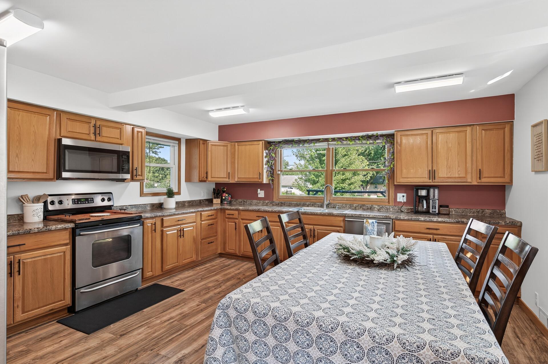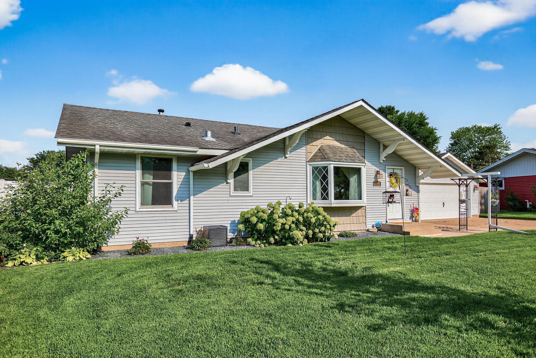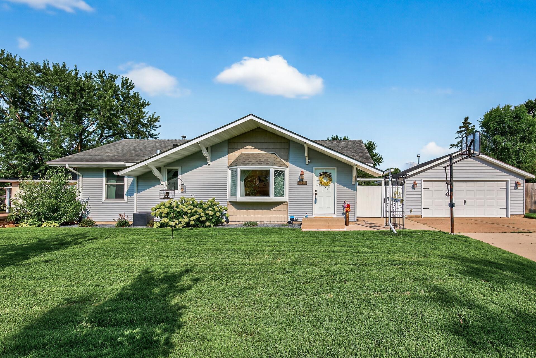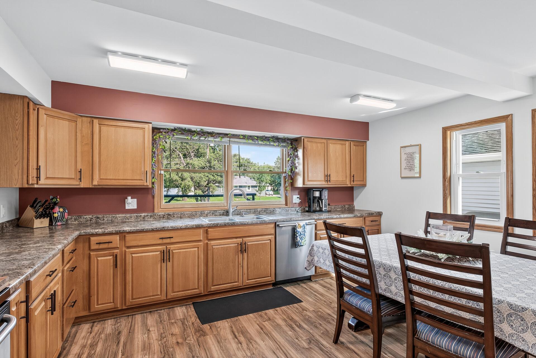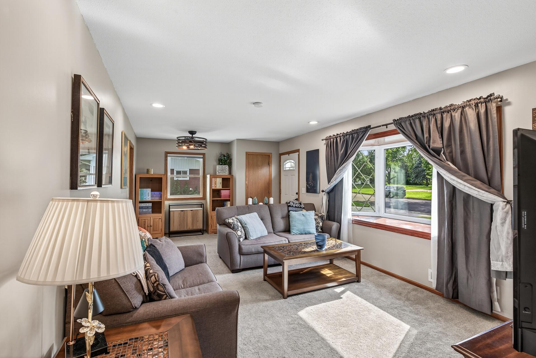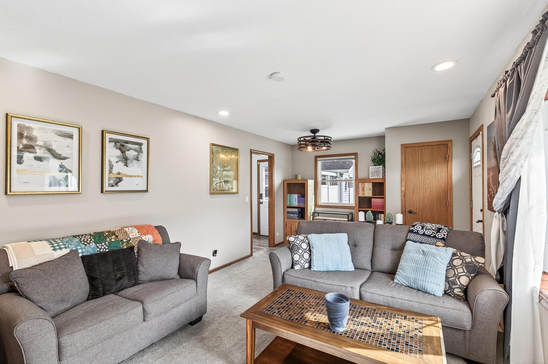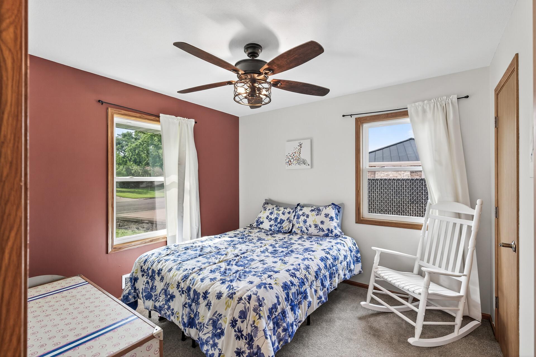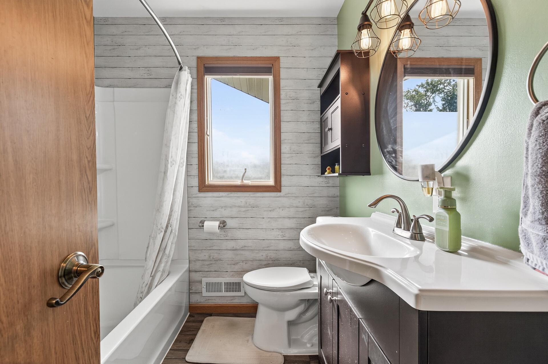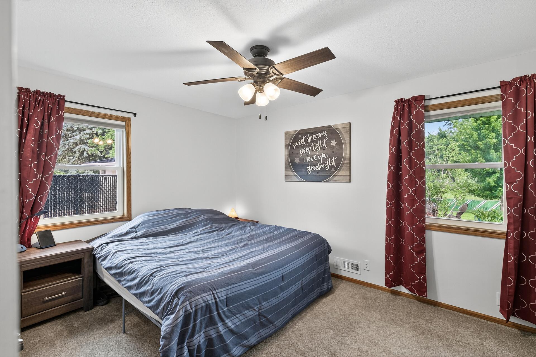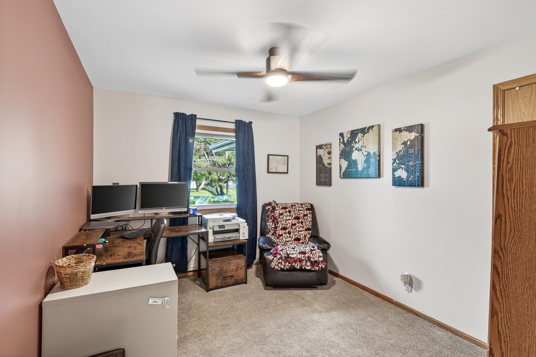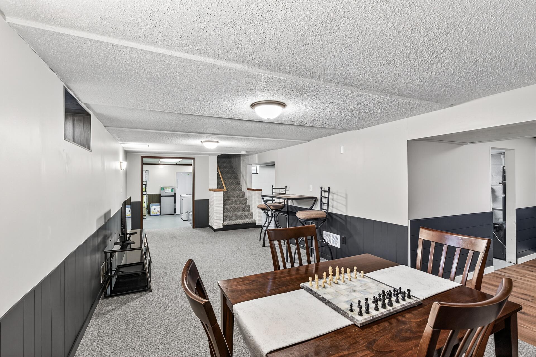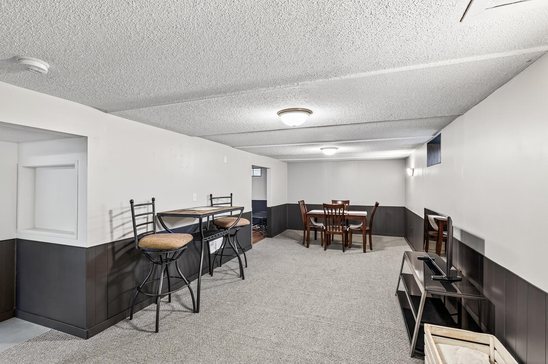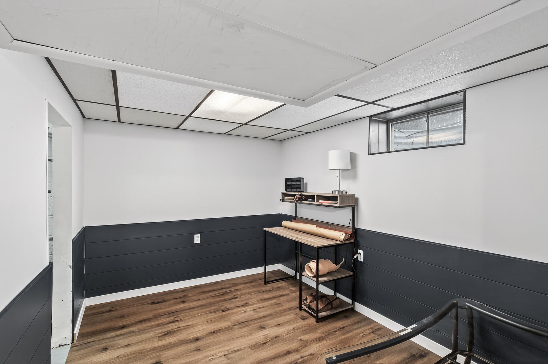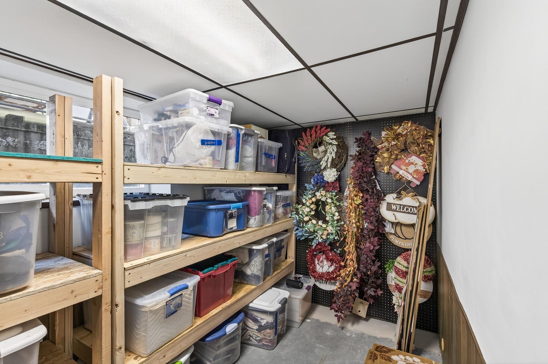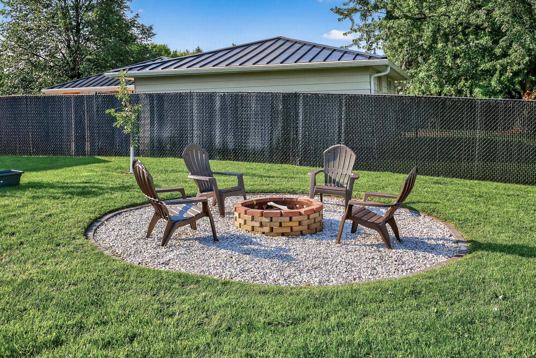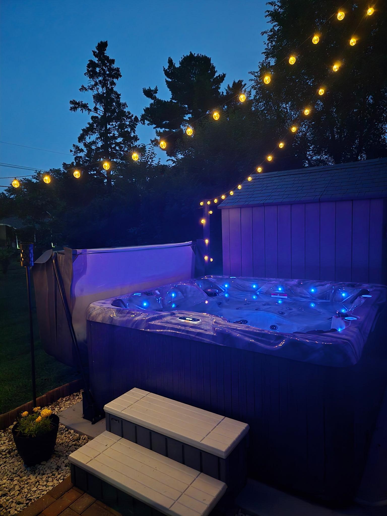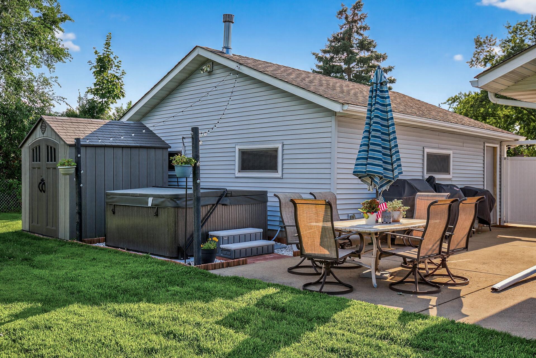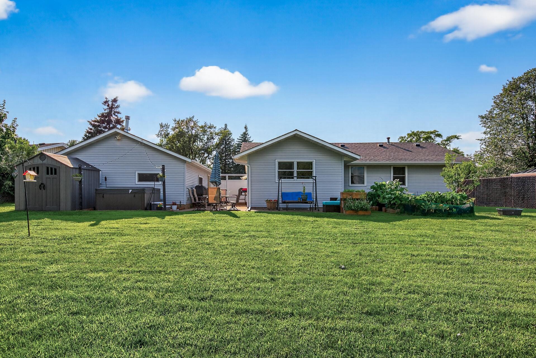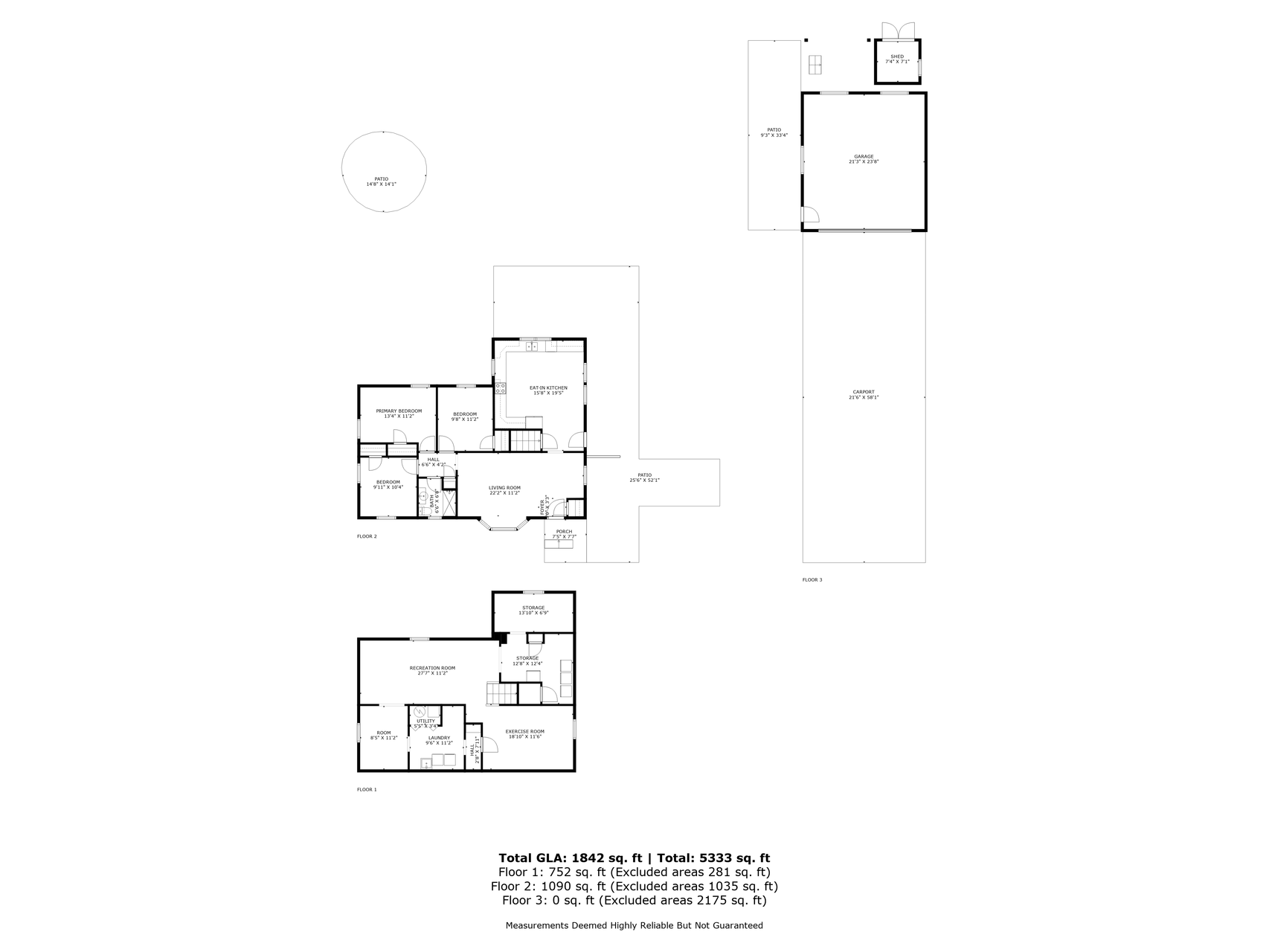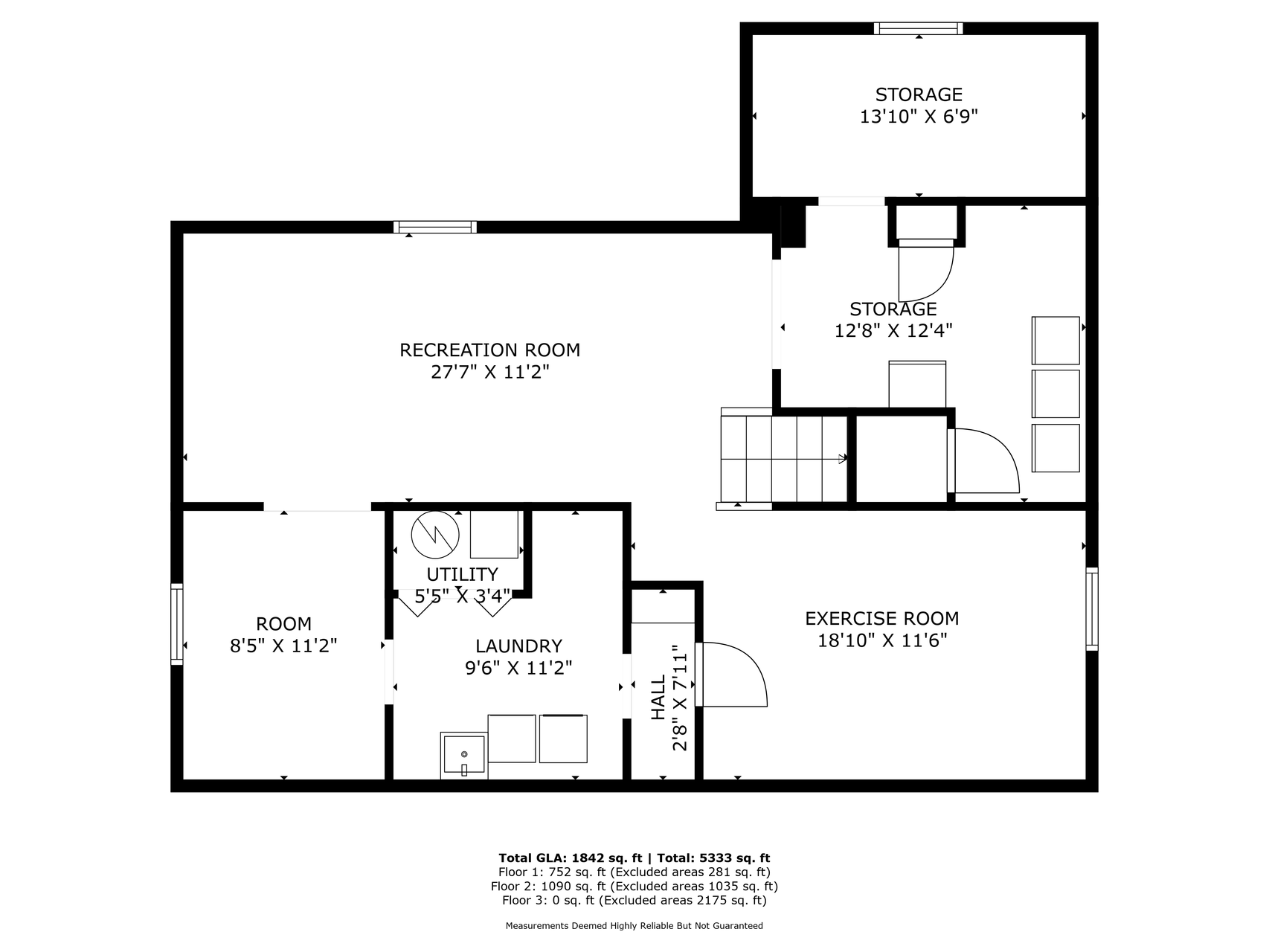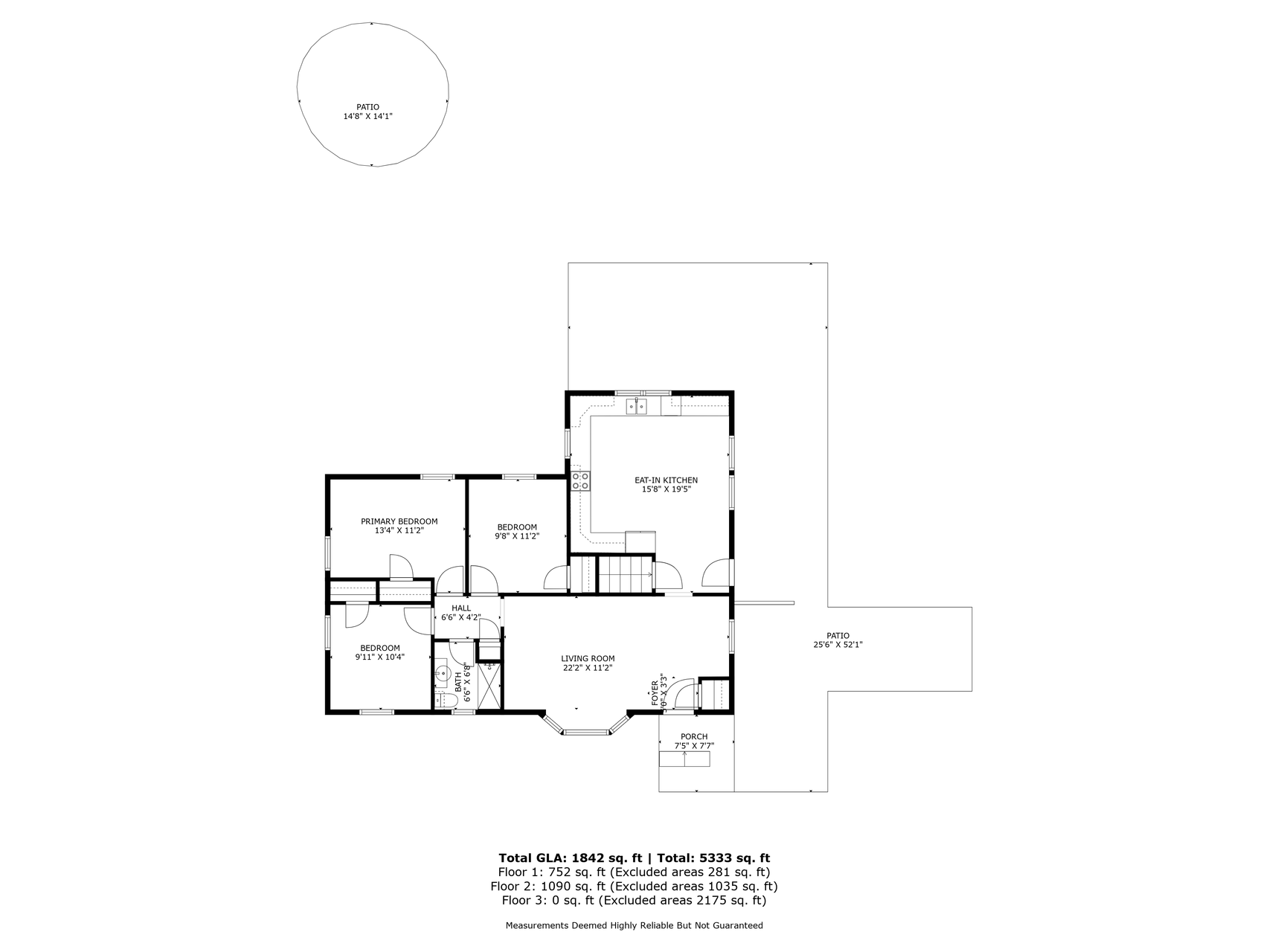8547 HINTON AVENUE
8547 Hinton Avenue, Cottage Grove, 55016, MN
-
Price: $364,900
-
Status type: For Sale
-
City: Cottage Grove
-
Neighborhood: Thompson Grove Estates 1st Add
Bedrooms: 3
Property Size :1542
-
Listing Agent: NST1001566,NST79875
-
Property type : Single Family Residence
-
Zip code: 55016
-
Street: 8547 Hinton Avenue
-
Street: 8547 Hinton Avenue
Bathrooms: 1
Year: 1960
Listing Brokerage: Legion Properties
FEATURES
- Range
- Refrigerator
- Washer
- Dryer
- Microwave
- Dishwasher
- Disposal
- Humidifier
- Gas Water Heater
- ENERGY STAR Qualified Appliances
- Stainless Steel Appliances
- Chandelier
DETAILS
Welcome to 8547 Hinton Ave where charm, space, and updates come together in one beautifully maintained rambler! The heart of the home is the expansive kitchen, offering abundant cabinet and counter space perfect for everyday meals or holiday baking marathons! Step outside to your own private retreat featuring a fenced-in backyard, an apple tree (producing apples currently), a thriving vegetable garden, firepit, and even a hot tub (negotiable)! Enjoy three bedrooms conveniently located on the main level and a basement that provides ample room for a home office, workout area, rec space, or future finishing potential. Additional perks include an oversized, heated garage, energy-efficient upgrades, and thoughtful maintenance throughout. All located in a prime Cottage Grove location close to parks, trails, schools, and shopping. This turn-key home is truly a must-see!
INTERIOR
Bedrooms: 3
Fin ft² / Living Area: 1542 ft²
Below Ground Living: 454ft²
Bathrooms: 1
Above Ground Living: 1088ft²
-
Basement Details: Block, Daylight/Lookout Windows, Drain Tiled, Egress Window(s), Full, Partially Finished, Storage Space, Sump Pump,
Appliances Included:
-
- Range
- Refrigerator
- Washer
- Dryer
- Microwave
- Dishwasher
- Disposal
- Humidifier
- Gas Water Heater
- ENERGY STAR Qualified Appliances
- Stainless Steel Appliances
- Chandelier
EXTERIOR
Air Conditioning: Central Air
Garage Spaces: 2
Construction Materials: N/A
Foundation Size: 1088ft²
Unit Amenities:
-
- Patio
- Kitchen Window
- Porch
- Natural Woodwork
- Ceiling Fan(s)
- Washer/Dryer Hookup
- Hot Tub
- Tile Floors
- Main Floor Primary Bedroom
Heating System:
-
- Forced Air
ROOMS
| Main | Size | ft² |
|---|---|---|
| Living Room | 22 x 11.5 | 251.17 ft² |
| Dining Room | n/a | 0 ft² |
| Kitchen | 18 x 16 | 324 ft² |
| Bedroom 1 | 13.5 x 10 | 181.13 ft² |
| Bedroom 2 | 11 x 10 | 121 ft² |
| Bedroom 3 | 11 x 10 | 121 ft² |
| Lower | Size | ft² |
|---|---|---|
| Family Room | 25 x 11 | 625 ft² |
| Laundry | 10 x 07 | 100 ft² |
| Exercise Room | 16 x 11 | 256 ft² |
| Storage | 13 x 07 | 169 ft² |
| Flex Room | 11 x 08 | 121 ft² |
LOT
Acres: N/A
Lot Size Dim.: 80x144x111x143
Longitude: 44.8255
Latitude: -92.9452
Zoning: Residential-Single Family
FINANCIAL & TAXES
Tax year: 2025
Tax annual amount: $3,626
MISCELLANEOUS
Fuel System: N/A
Sewer System: City Sewer/Connected
Water System: City Water/Connected
ADDITIONAL INFORMATION
MLS#: NST7781993
Listing Brokerage: Legion Properties

ID: 3952947
Published: August 01, 2025
Last Update: August 01, 2025
Views: 15


