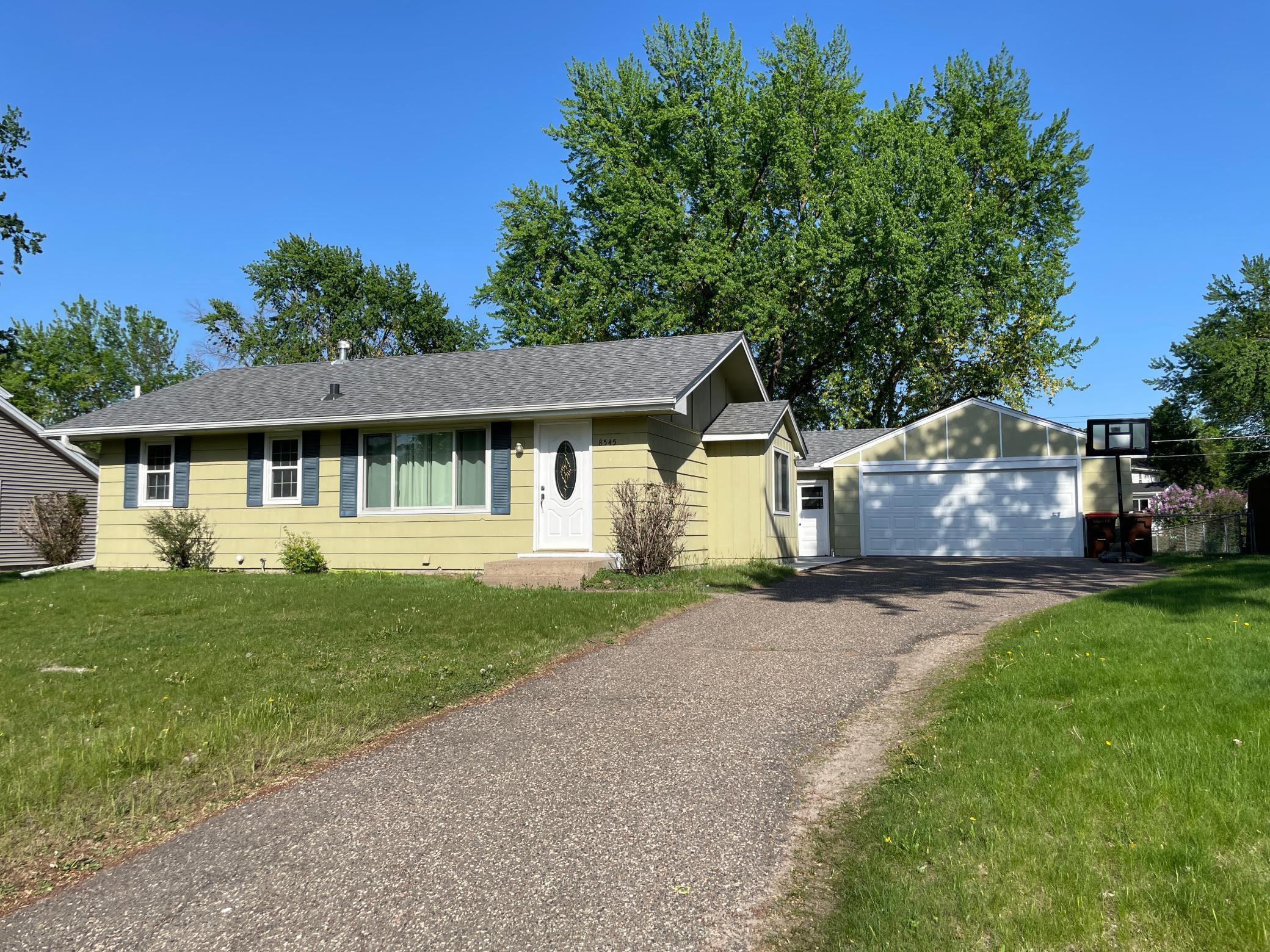8545 IDEAL AVENUE
8545 Ideal Avenue, Cottage Grove, 55016, MN
-
Price: $380,000
-
Status type: For Sale
-
City: Cottage Grove
-
Neighborhood: Thompson Grove Estates 2nd Add
Bedrooms: 5
Property Size :2659
-
Listing Agent: NST16435,NST58956
-
Property type : Single Family Residence
-
Zip code: 55016
-
Street: 8545 Ideal Avenue
-
Street: 8545 Ideal Avenue
Bathrooms: 3
Year: 1962
Listing Brokerage: Cardinal Realty Co.
FEATURES
- Range
- Refrigerator
- Washer
- Dryer
- Microwave
- Dishwasher
- Disposal
- Gas Water Heater
DETAILS
This is a spectacular value for the price. It was remodeled 11 years ago and is a complete renovation. Upstairs, one bedroom was removed, and walls were removed, so there is a vast open living room, dining room, and kitchen with a big island. The kitchen has high-end cabinets, hard-surface countertops, LVT flooring, and SS appliances. Absolutely stunning. Added first-floor family room with sliding door to patio and primary bedroom suite with walk-in closet and 3/4 bath. Downstairs is finished with quality, quality, quality. Two bedrooms (legal), huge family room plus den, laundry, and full bath. 2600 Sqft finished! All new window! 2 car garage with side add-on for a total of 644 Sqft. Yard fenced and great playset included. This will only have one showing and sale. The owner needs a 6/30/25 closing. Priced to steal! Open Sunday 19th from 12 pm-4 pm
INTERIOR
Bedrooms: 5
Fin ft² / Living Area: 2659 ft²
Below Ground Living: 1203ft²
Bathrooms: 3
Above Ground Living: 1456ft²
-
Basement Details: Block, Drain Tiled, Egress Window(s), Finished, Full, Sump Pump,
Appliances Included:
-
- Range
- Refrigerator
- Washer
- Dryer
- Microwave
- Dishwasher
- Disposal
- Gas Water Heater
EXTERIOR
Air Conditioning: Central Air
Garage Spaces: 2
Construction Materials: N/A
Foundation Size: 1456ft²
Unit Amenities:
-
- Patio
- Kitchen Window
- Natural Woodwork
- Hardwood Floors
- Ceiling Fan(s)
- Walk-In Closet
- Washer/Dryer Hookup
- Cable
- Kitchen Center Island
- Tile Floors
- Main Floor Primary Bedroom
- Primary Bedroom Walk-In Closet
Heating System:
-
- Forced Air
ROOMS
| Main | Size | ft² |
|---|---|---|
| Living Room | 19x12 | 361 ft² |
| Dining Room | 12x8 | 144 ft² |
| Kitchen | 14x10 | 196 ft² |
| Family Room | 19x14 | 361 ft² |
| Bedroom 1 | 14x11 | 196 ft² |
| Bedroom 2 | 12x11 | 144 ft² |
| Bedroom 3 | 10x8 | 100 ft² |
| Lower | Size | ft² |
|---|---|---|
| Bedroom 4 | 13x10 | 169 ft² |
| Bedroom 5 | 14x9 | 196 ft² |
| Family Room | 26x17 | 676 ft² |
| Den | 23x8 | 529 ft² |
| Utility Room | 23x11 | 529 ft² |
LOT
Acres: N/A
Lot Size Dim.: 74x148x83x152
Longitude: 44.8252
Latitude: -92.9425
Zoning: Residential-Single Family
FINANCIAL & TAXES
Tax year: 2024
Tax annual amount: $4,526
MISCELLANEOUS
Fuel System: N/A
Sewer System: City Sewer/Connected
Water System: City Water/Connected
ADITIONAL INFORMATION
MLS#: NST7743983
Listing Brokerage: Cardinal Realty Co.







