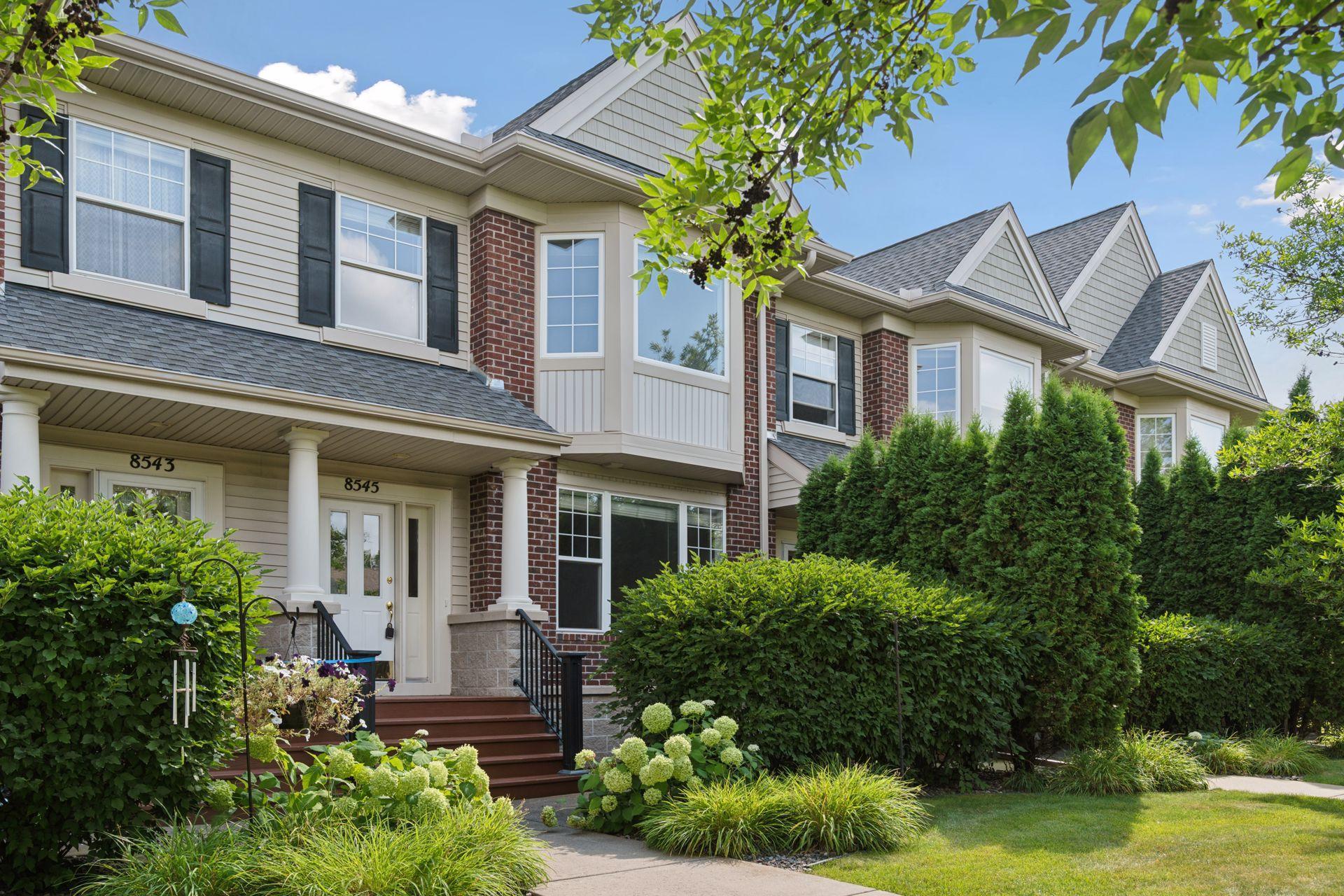8545 FORESTVIEW LANE
8545 Forestview Lane, Maple Grove, 55369, MN
-
Price: $280,000
-
Status type: For Sale
-
City: Maple Grove
-
Neighborhood: Cic 0975 Condo Of Maple Lakes
Bedrooms: 2
Property Size :1584
-
Listing Agent: NST16744,NST46188
-
Property type : Townhouse Side x Side
-
Zip code: 55369
-
Street: 8545 Forestview Lane
-
Street: 8545 Forestview Lane
Bathrooms: 2
Year: 2001
Listing Brokerage: Edina Realty, Inc.
FEATURES
- Range
- Refrigerator
- Microwave
- Dishwasher
- Water Softener Owned
- Gas Water Heater
- Stainless Steel Appliances
DETAILS
Ideal Location! Spacious townhome located in the heart of Maple Grove that offers several recent updates. New carpet and luxury vinyl plank flooring have been installed throughout the home along with fresh interior paint. The spacious main level offers an open concept living room and kitchen, perfect for entertaining or relaxing at home. Enjoy the all-new stainless-steel appliances, granite countertops and ample cabinetry in the kitchen. Upstairs you'll find two bedrooms including a generously sized primary bedroom with a large walk-in closet. Upstairs also boasts laundry and loft perfect for a sitting area or workspace. Both bathrooms have been updated with new vanities and fixtures creating a fresh feel. Additional features include a secure, heated underground two-car garage and convenient access to local amenities. Located within walking distance to Arbor Lakes shopping and dining, as well as nearby trails and parks....everything is right outside your door!
INTERIOR
Bedrooms: 2
Fin ft² / Living Area: 1584 ft²
Below Ground Living: N/A
Bathrooms: 2
Above Ground Living: 1584ft²
-
Basement Details: None,
Appliances Included:
-
- Range
- Refrigerator
- Microwave
- Dishwasher
- Water Softener Owned
- Gas Water Heater
- Stainless Steel Appliances
EXTERIOR
Air Conditioning: Central Air
Garage Spaces: 2
Construction Materials: N/A
Foundation Size: 784ft²
Unit Amenities:
-
- Patio
- Porch
- Natural Woodwork
- Walk-In Closet
- Washer/Dryer Hookup
- In-Ground Sprinkler
- Tile Floors
- Primary Bedroom Walk-In Closet
Heating System:
-
- Forced Air
ROOMS
| Main | Size | ft² |
|---|---|---|
| Living Room | 14x14 | 196 ft² |
| Dining Room | 13x10 | 169 ft² |
| Kitchen | 13x14 | 169 ft² |
| Foyer | 8x12 | 64 ft² |
| Upper | Size | ft² |
|---|---|---|
| Bedroom 1 | 21x11 | 441 ft² |
| Bedroom 2 | 14x10 | 196 ft² |
| Loft | 11x10 | 121 ft² |
LOT
Acres: N/A
Lot Size Dim.: N/A
Longitude: 45.1102
Latitude: -93.4298
Zoning: Residential-Single Family
FINANCIAL & TAXES
Tax year: 2025
Tax annual amount: $3,086
MISCELLANEOUS
Fuel System: N/A
Sewer System: City Sewer/Connected
Water System: City Water/Connected
ADDITIONAL INFORMATION
MLS#: NST7784970
Listing Brokerage: Edina Realty, Inc.

ID: 3986089
Published: August 11, 2025
Last Update: August 11, 2025
Views: 1






