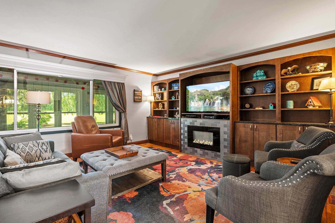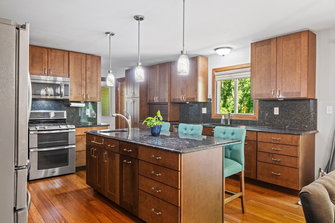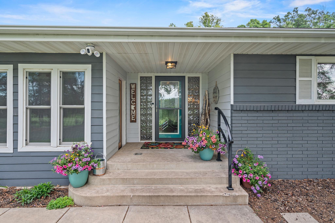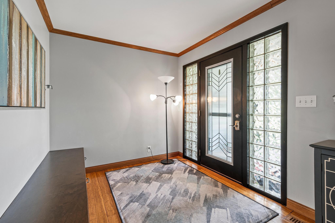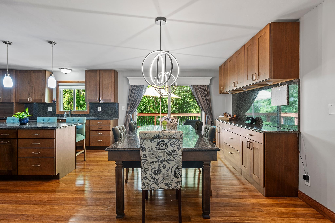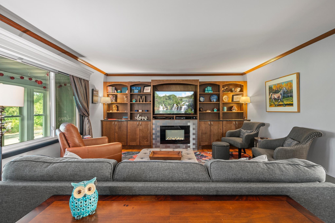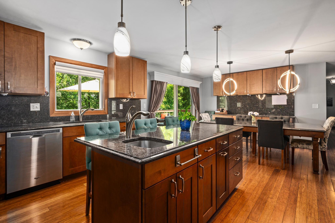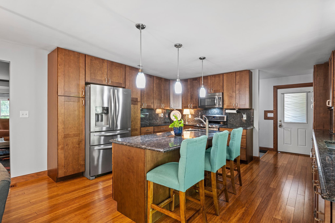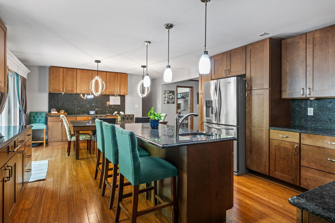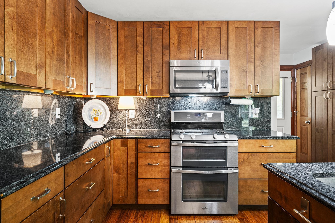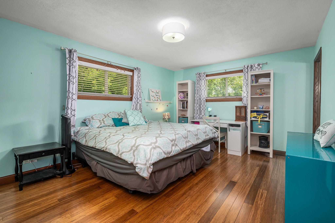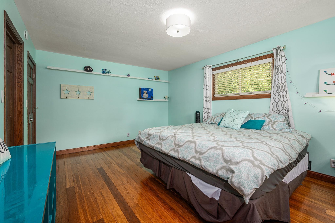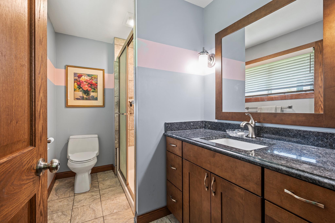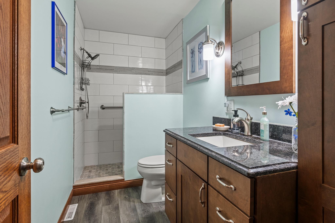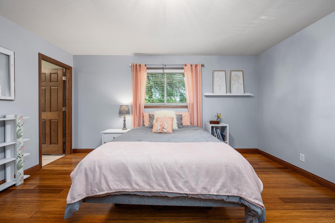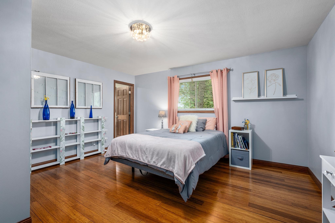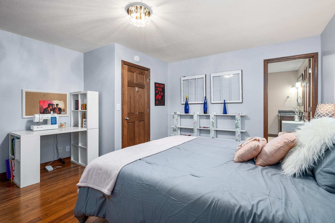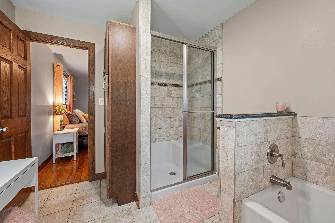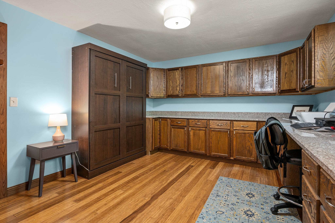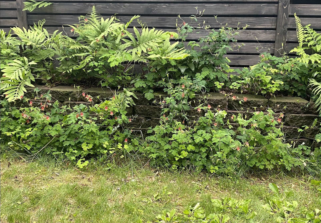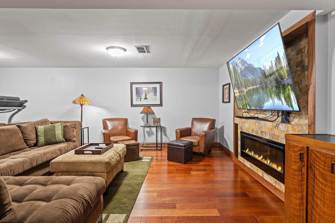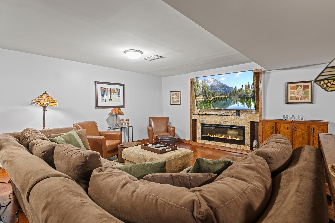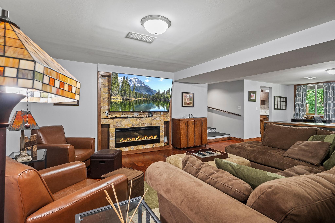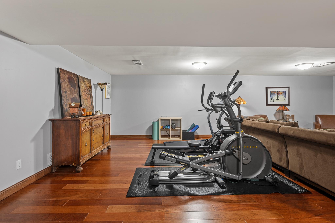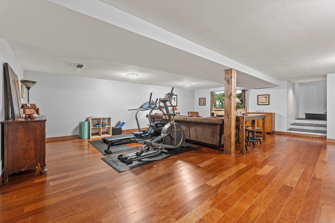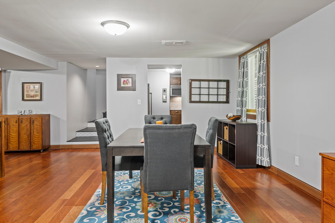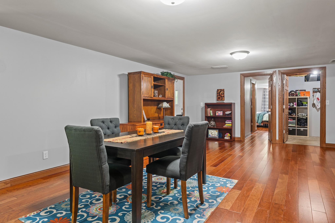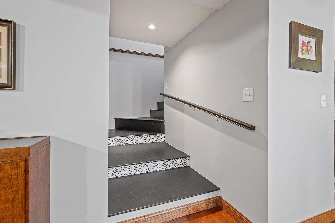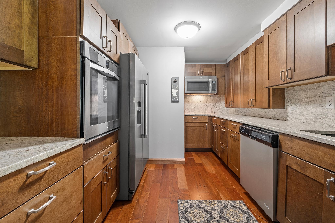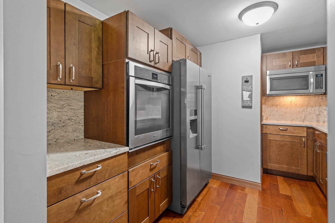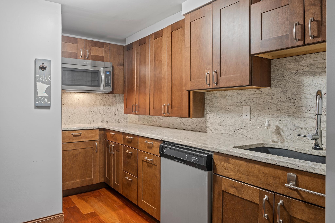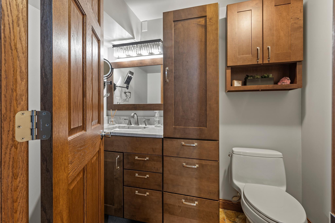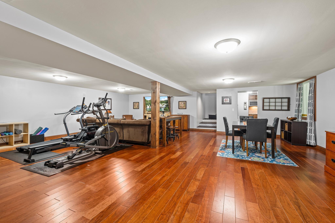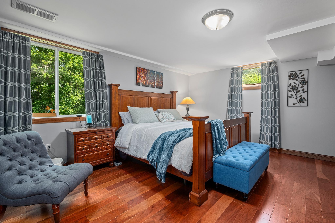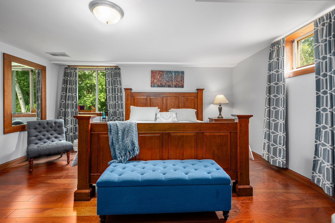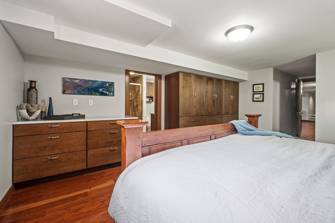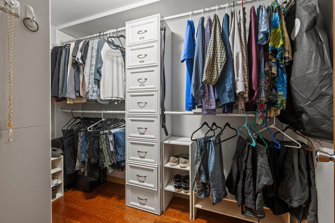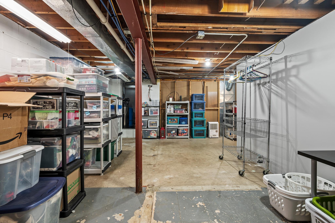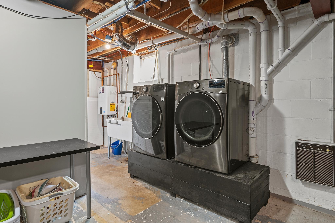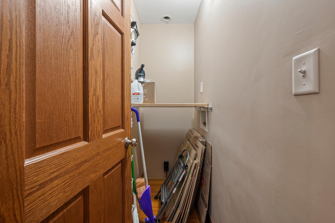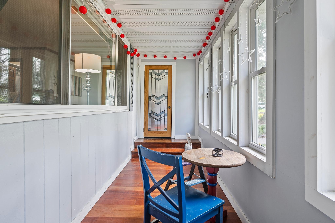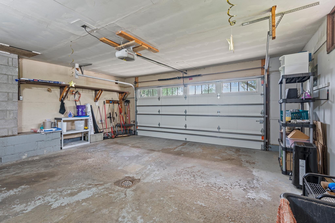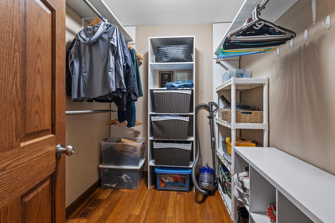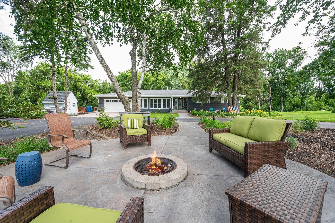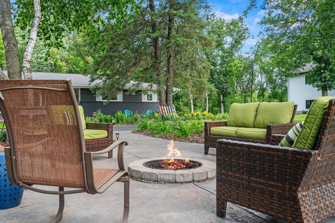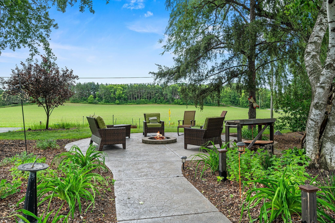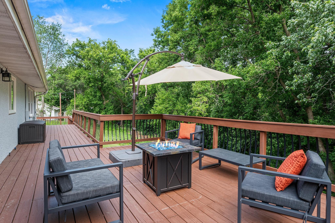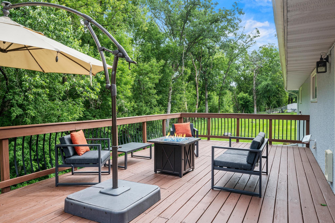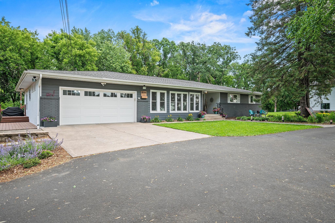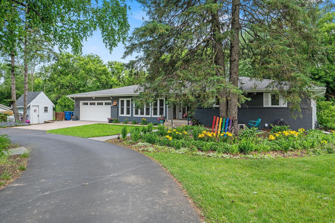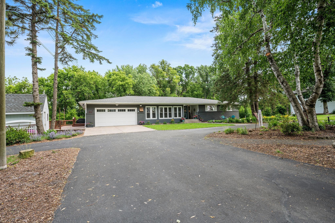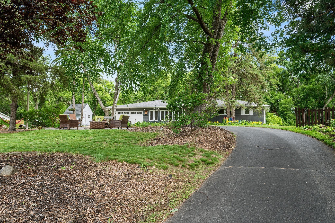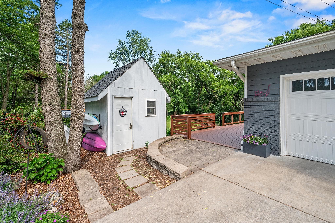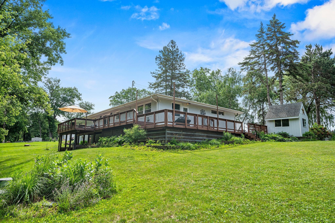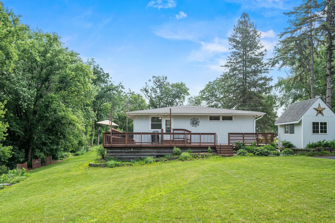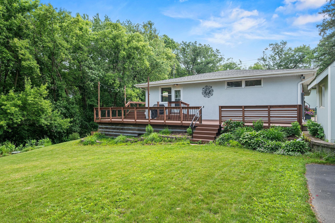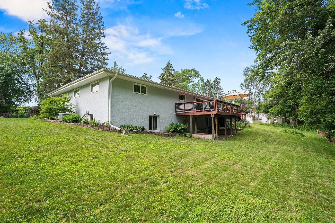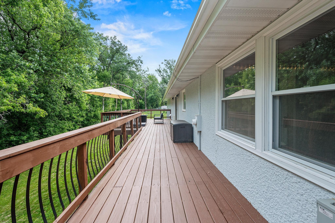8544 DEMONTREVILLE TRAIL
8544 Demontreville Trail, Lake Elmo, 55042, MN
-
Price: $649,900
-
Status type: For Sale
-
City: Lake Elmo
-
Neighborhood: Bergmann Add
Bedrooms: 3
Property Size :3340
-
Listing Agent: NST17390,NST109691
-
Property type : Single Family Residence
-
Zip code: 55042
-
Street: 8544 Demontreville Trail
-
Street: 8544 Demontreville Trail
Bathrooms: 5
Year: 1961
Listing Brokerage: Keller Williams Rlty Integrity*
DETAILS
Welcome to nature meets convenience meets modern style. You will fall in love with the bursts of flowers throughout the spring to fall seasons, along with the multitude of living spaces to tuck away in for the longest winters Minnesota might throw at you. This Lake Elmo rambler boasts 2 main level bedrooms with large walk-in closets and private en-suites, along with a third bedroom that was converted into an office by previous owners and has its own Murphy Bed. The main level of the home is a perfect blend of cozy and modern with a front sun porch to admire gardens from without bugs, to the large mudroom/ porch off the wrap around deck that is conveniently tiled for the in-between from beach and snow days to drop the sand and slush before you get onto your homes bamboo floors. Downstairs you will find a second kitchen, large living room with electric fireplace, dining area, office, and a suite with walk-in closet and built-in organizers, along with a 3/4 bath ensuite. The second kitchen has a wall oven, electric range, refrigerator, microwave, and dishwasher, perfect for someone seeking privacy and their own space as well as their own exit/entrance to the home. In recent years the owners have updated the following: New Electrical Panel, Tankless Water Heater, Furnace, AC, Water Softener, and Washer & Dryer. The washer and dryer are currently in the lower level unfinished HUGE storage room, near mechanicals, but there is a second laundry closet with full hook-ups on the main level of the home - set up for a stackable unit- in the hallway between bedrooms and office. The land has been thinned of buck thorn and re-stablished with MN native plants & flowers from the driveway to the back tree-line. Buyers and buyers agents to verify all information & measurements. Book your showing today!
INTERIOR
Bedrooms: 3
Fin ft² / Living Area: 3340 ft²
Below Ground Living: 1540ft²
Bathrooms: 5
Above Ground Living: 1800ft²
-
Basement Details: Drain Tiled, Finished, Partially Finished, Storage Space, Sump Basket, Sump Pump, Walkout,
Appliances Included:
-
EXTERIOR
Air Conditioning: Central Air
Garage Spaces: 2
Construction Materials: N/A
Foundation Size: 1836ft²
Unit Amenities:
-
Heating System:
-
- Forced Air
- Baseboard
ROOMS
| Main | Size | ft² |
|---|---|---|
| Living Room | 15x17 | 225 ft² |
| Dining Room | 11x13 | 121 ft² |
| Kitchen | 14x13 | 196 ft² |
| Bedroom 1 | 15x14 | 225 ft² |
| Bedroom 2 | 17x12 | 289 ft² |
| Office | 14x12 | 196 ft² |
| Mud Room | 12x15 | 144 ft² |
| Porch | 6x19 | 36 ft² |
| Foyer | 10x8 | 100 ft² |
| Lower | Size | ft² |
|---|---|---|
| Bedroom 3 | 17x14 | 289 ft² |
| Kitchen- 2nd | 10x9 | 100 ft² |
| Amusement Room | 26x29 | 676 ft² |
LOT
Acres: N/A
Lot Size Dim.: 200x200
Longitude: 45.0323
Latitude: -92.933
Zoning: Residential-Single Family
FINANCIAL & TAXES
Tax year: 2025
Tax annual amount: $6,350
MISCELLANEOUS
Fuel System: N/A
Sewer System: Mound Septic,Private Sewer
Water System: Private,Well
ADDITIONAL INFORMATION
MLS#: NST7759203
Listing Brokerage: Keller Williams Rlty Integrity*

ID: 3823459
Published: June 25, 2025
Last Update: June 25, 2025
Views: 12


