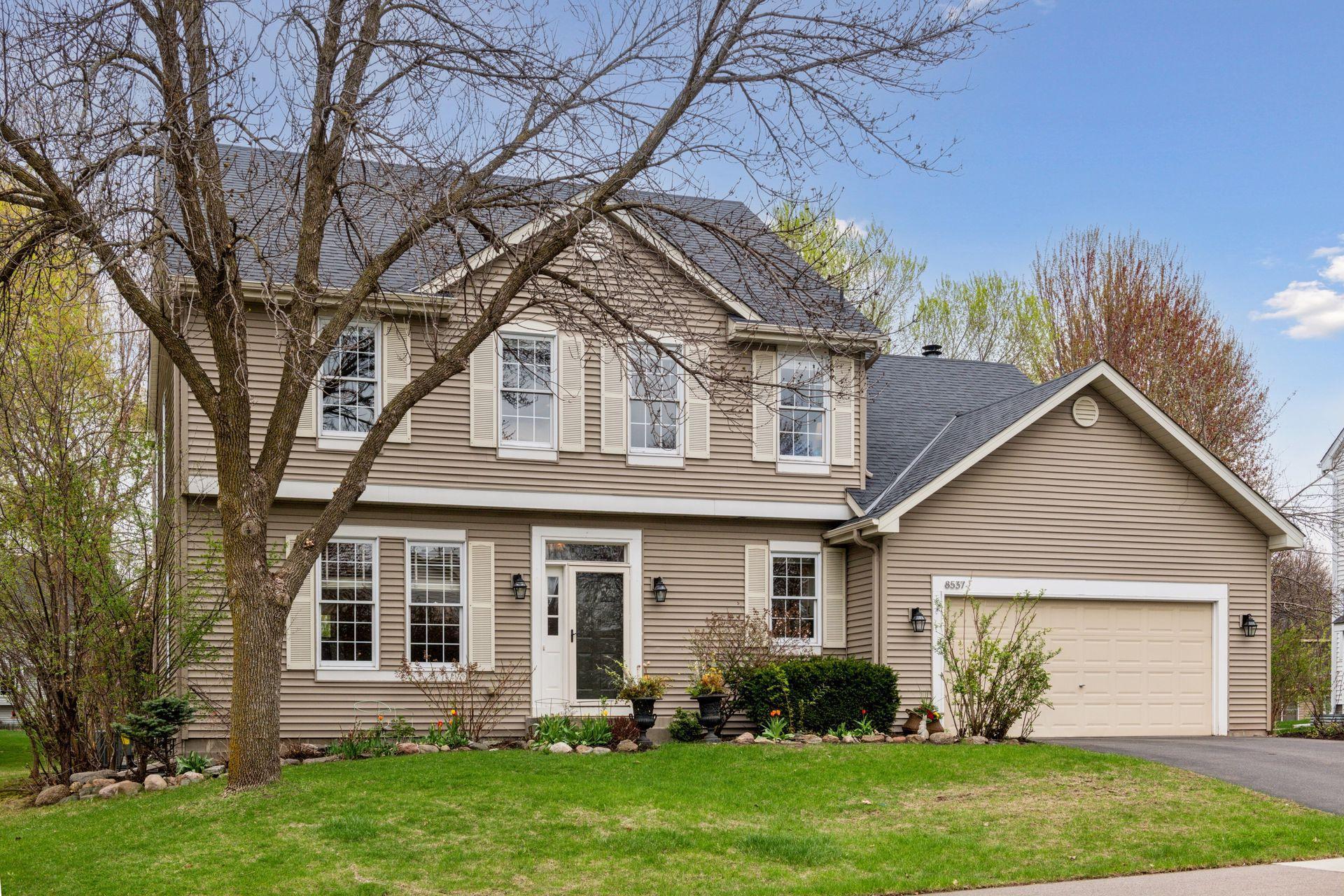8537 BRAXTON DRIVE
8537 Braxton Drive, Eden Prairie, 55347, MN
-
Price: $640,000
-
Status type: For Sale
-
City: Eden Prairie
-
Neighborhood: Fairfield Of Eden Prairie 8th Add
Bedrooms: 5
Property Size :2915
-
Listing Agent: NST49293,NST109120
-
Property type : Single Family Residence
-
Zip code: 55347
-
Street: 8537 Braxton Drive
-
Street: 8537 Braxton Drive
Bathrooms: 4
Year: 1992
Listing Brokerage: Compass
FEATURES
- Range
- Refrigerator
- Washer
- Dryer
- Microwave
- Dishwasher
- Disposal
- Gas Water Heater
- Stainless Steel Appliances
DETAILS
Welcome to 8537 Braxton Drive in the highly sought-after Fairfield neighborhood of Eden Prairie. This spacious home boasts 5 bedrooms, including 4 on one level, and 4 baths across 2,915sq ft. The formal living and dining rooms provide stylish elegance while the eat-in kitchen and family room make for great gathering spaces that seasonally spill out into the airy screen porch, deck and backyard patio. Conveniently located within close proximity to some of the best shopping, dining, entertainment and recreational amenities in Eden Prairie, this home is also just south of Hwy 212 providing quick and easy access throughout the Twin Cities.
INTERIOR
Bedrooms: 5
Fin ft² / Living Area: 2915 ft²
Below Ground Living: 468ft²
Bathrooms: 4
Above Ground Living: 2447ft²
-
Basement Details: Egress Window(s), Finished, Full,
Appliances Included:
-
- Range
- Refrigerator
- Washer
- Dryer
- Microwave
- Dishwasher
- Disposal
- Gas Water Heater
- Stainless Steel Appliances
EXTERIOR
Air Conditioning: Central Air
Garage Spaces: 2
Construction Materials: N/A
Foundation Size: 1314ft²
Unit Amenities:
-
- Patio
- Kitchen Window
- Ceiling Fan(s)
- Walk-In Closet
- Vaulted Ceiling(s)
- Washer/Dryer Hookup
- Kitchen Center Island
- Primary Bedroom Walk-In Closet
Heating System:
-
- Forced Air
ROOMS
| Main | Size | ft² |
|---|---|---|
| Living Room | 18X14.5 | 331.5 ft² |
| Dining Room | 14X12.5 | 201.83 ft² |
| Kitchen | 12X10 | 144 ft² |
| Family Room | 17X13.5 | 296.08 ft² |
| Screened Porch | 16X9 | 256 ft² |
| Deck | 16X4 | 256 ft² |
| Patio | 13X23 | 169 ft² |
| Upper | Size | ft² |
|---|---|---|
| Bedroom 1 | 17X12 | 289 ft² |
| Bedroom 2 | 14X10 | 196 ft² |
| Bedroom 3 | 14X10.5 | 201.83 ft² |
| Bedroom 4 | 12X10.5 | 149 ft² |
| Lower | Size | ft² |
|---|---|---|
| Bedroom 5 | 12X8 | 144 ft² |
| Family Room | 20.5X12.5 | 418.54 ft² |
LOT
Acres: N/A
Lot Size Dim.: 76X152X102X149
Longitude: 44.8482
Latitude: -93.4901
Zoning: Residential-Single Family
FINANCIAL & TAXES
Tax year: 2025
Tax annual amount: $7,152
MISCELLANEOUS
Fuel System: N/A
Sewer System: City Sewer/Connected
Water System: City Water/Connected
ADITIONAL INFORMATION
MLS#: NST7664488
Listing Brokerage: Compass

ID: 3584116
Published: May 02, 2025
Last Update: May 02, 2025
Views: 2






