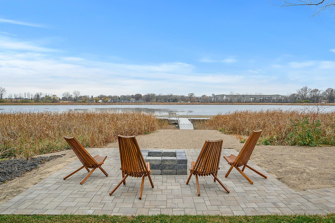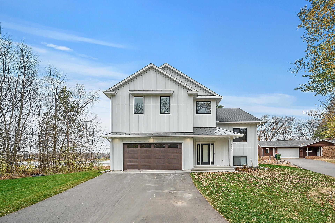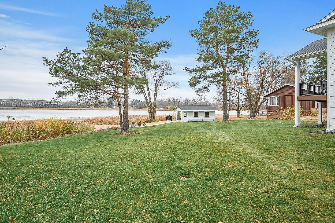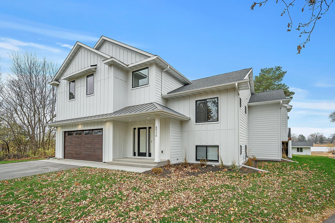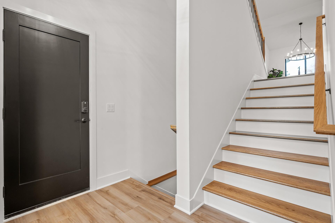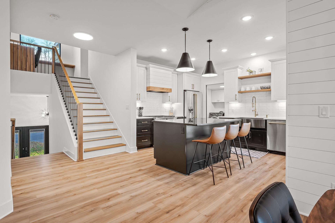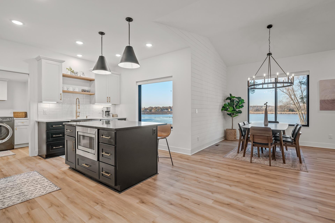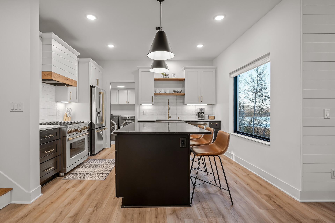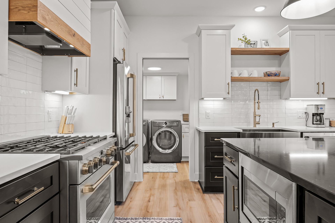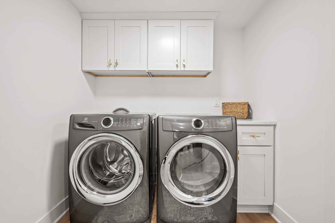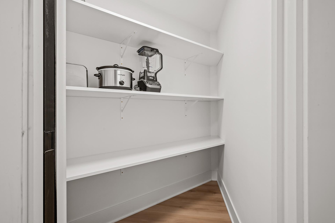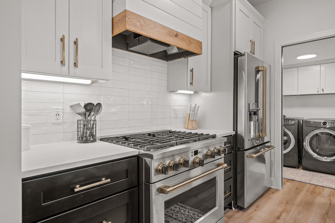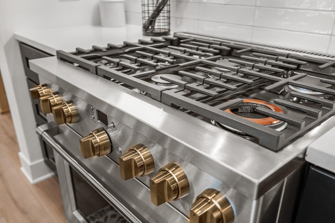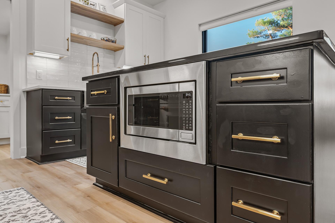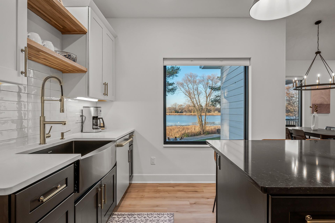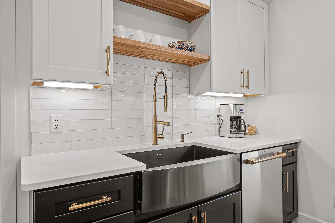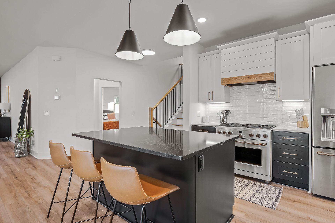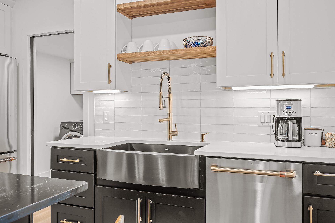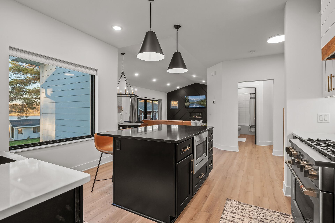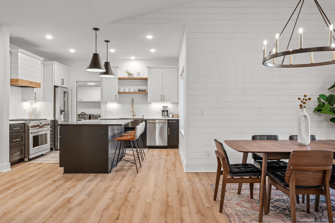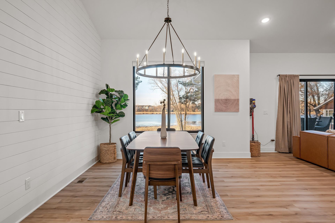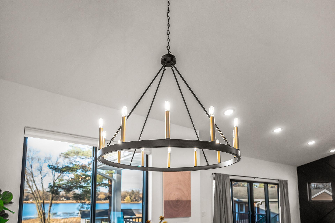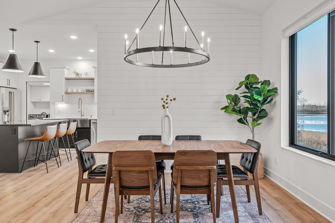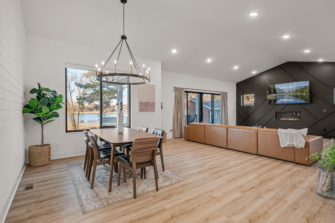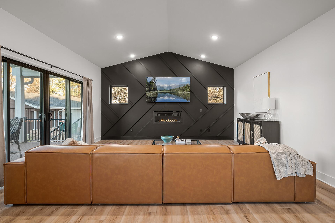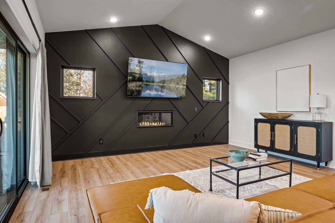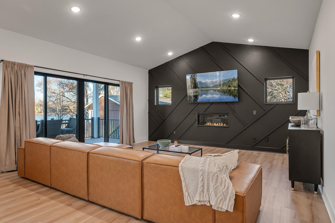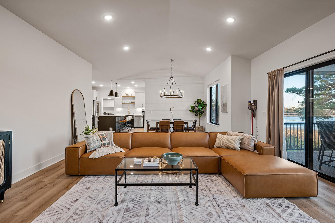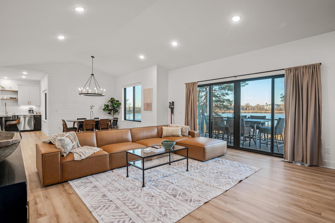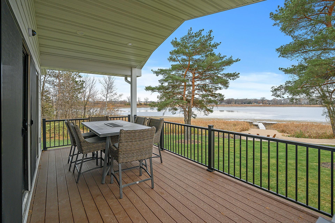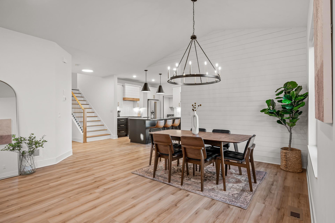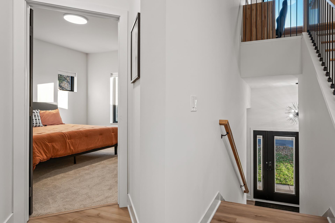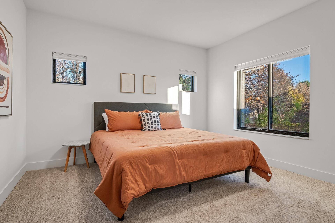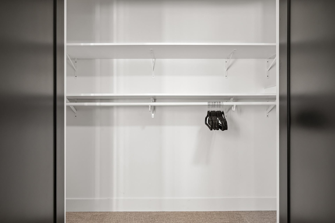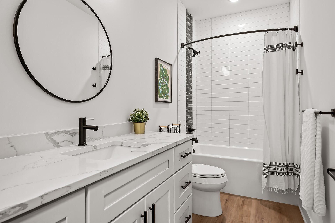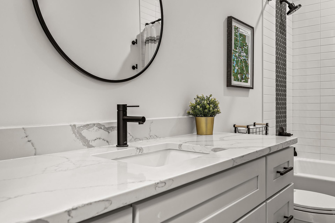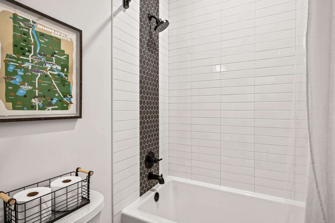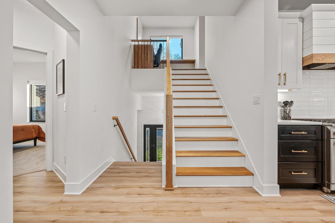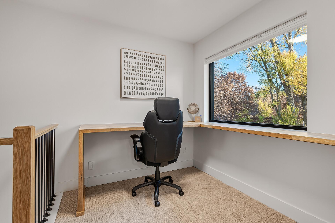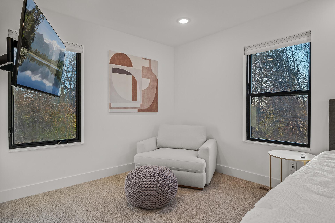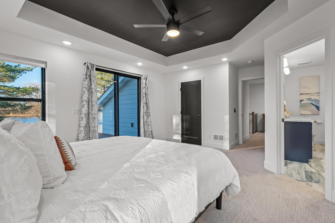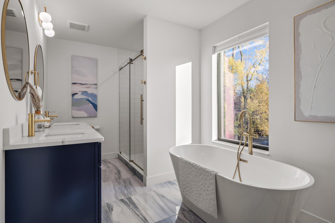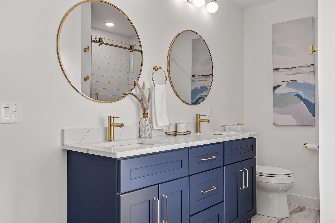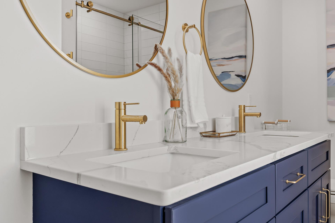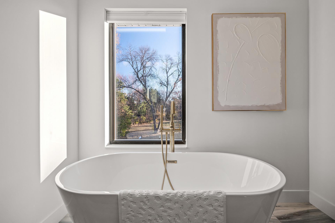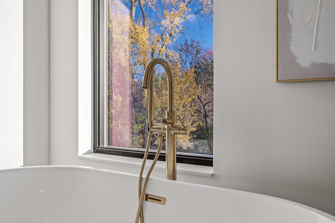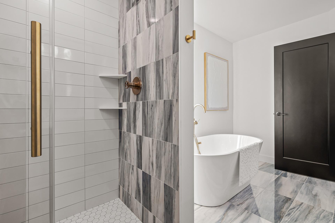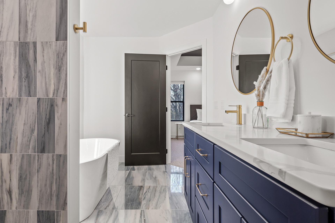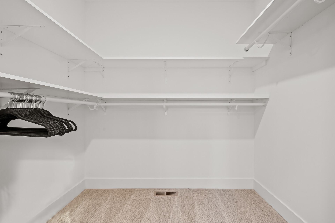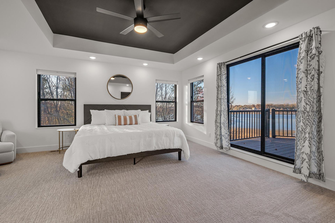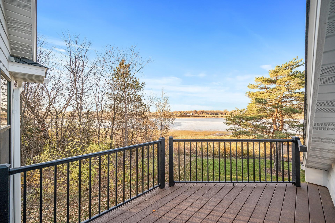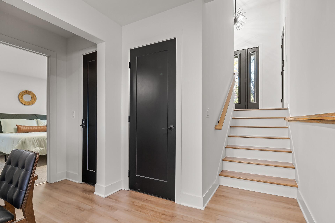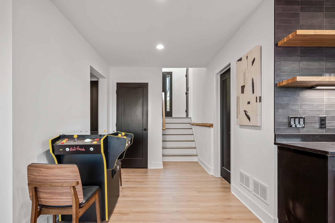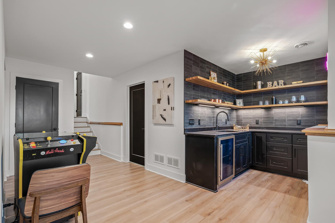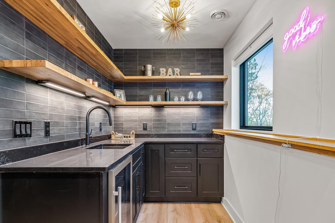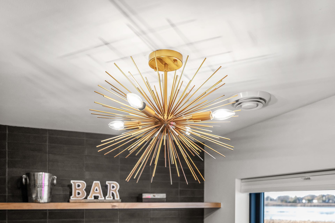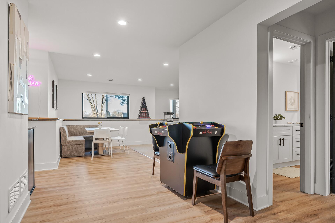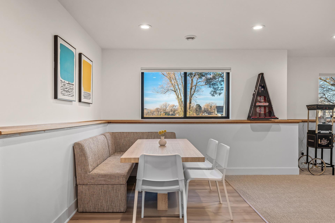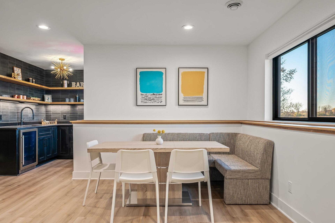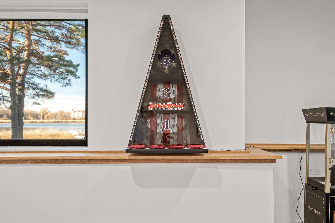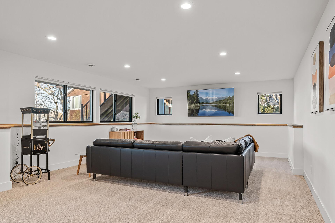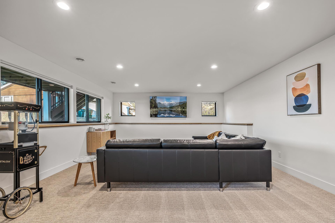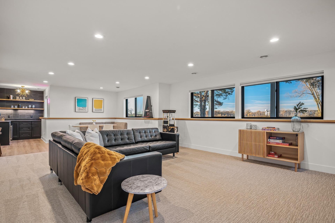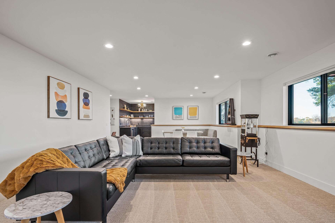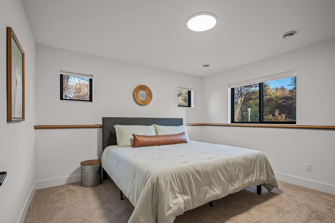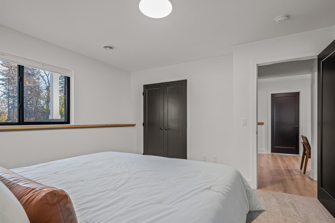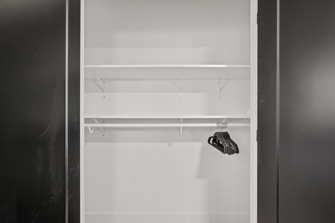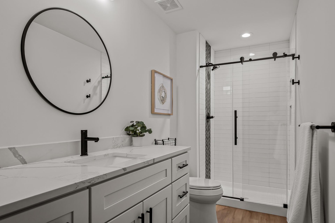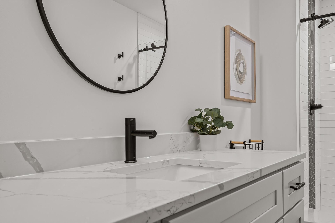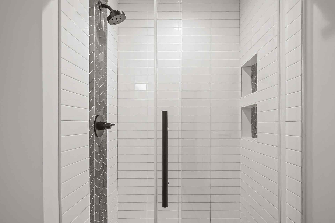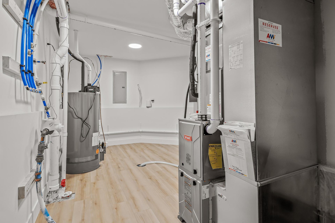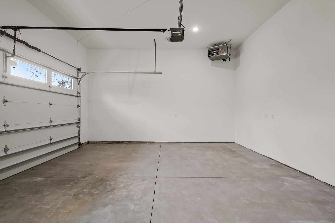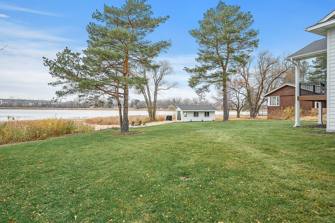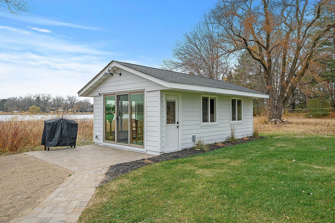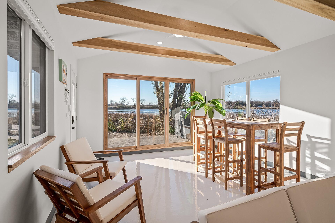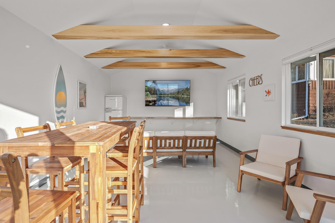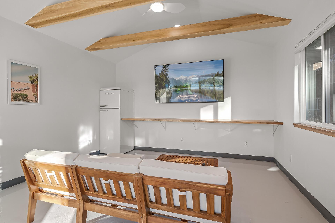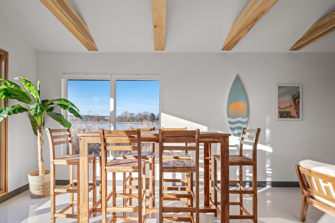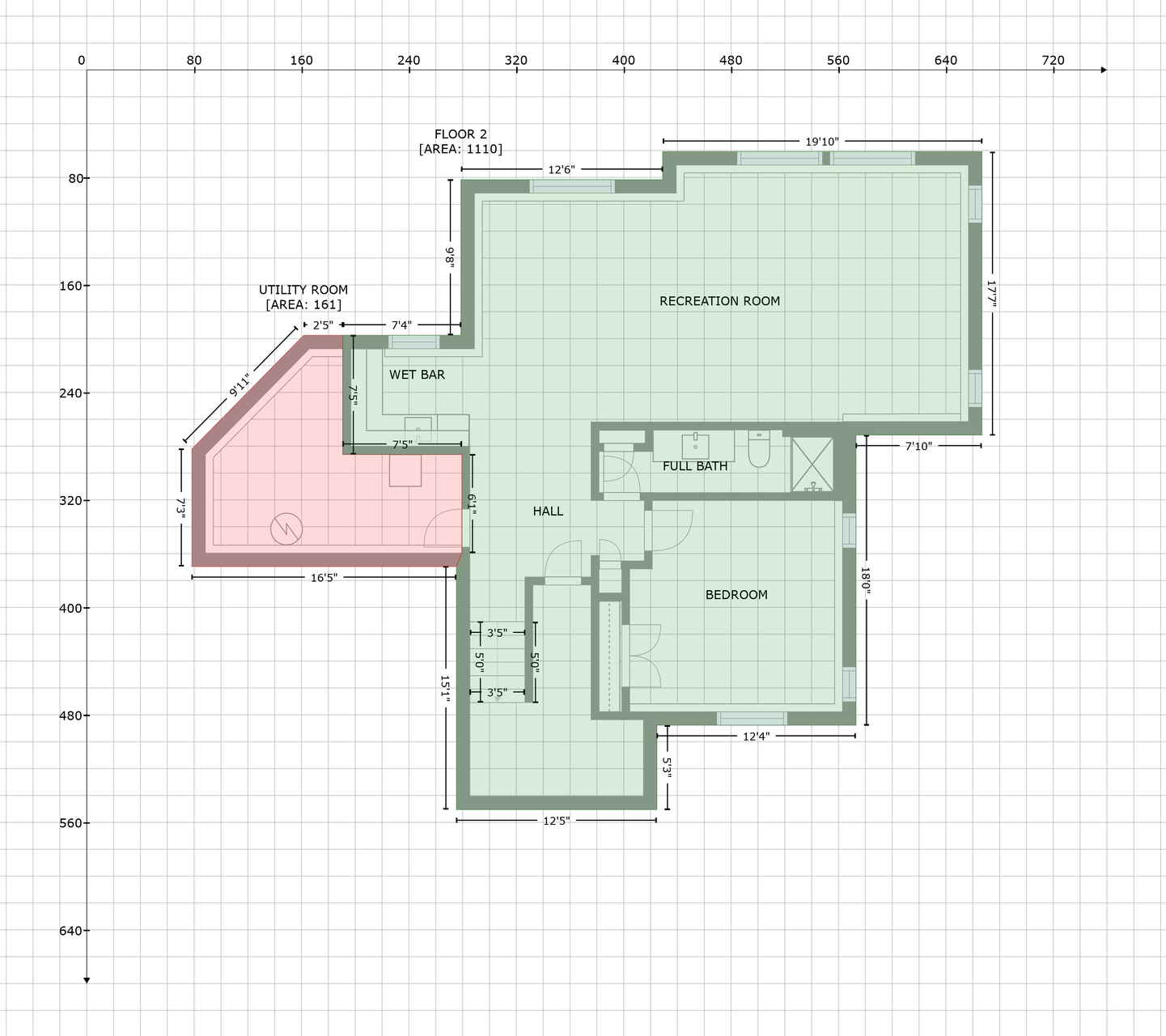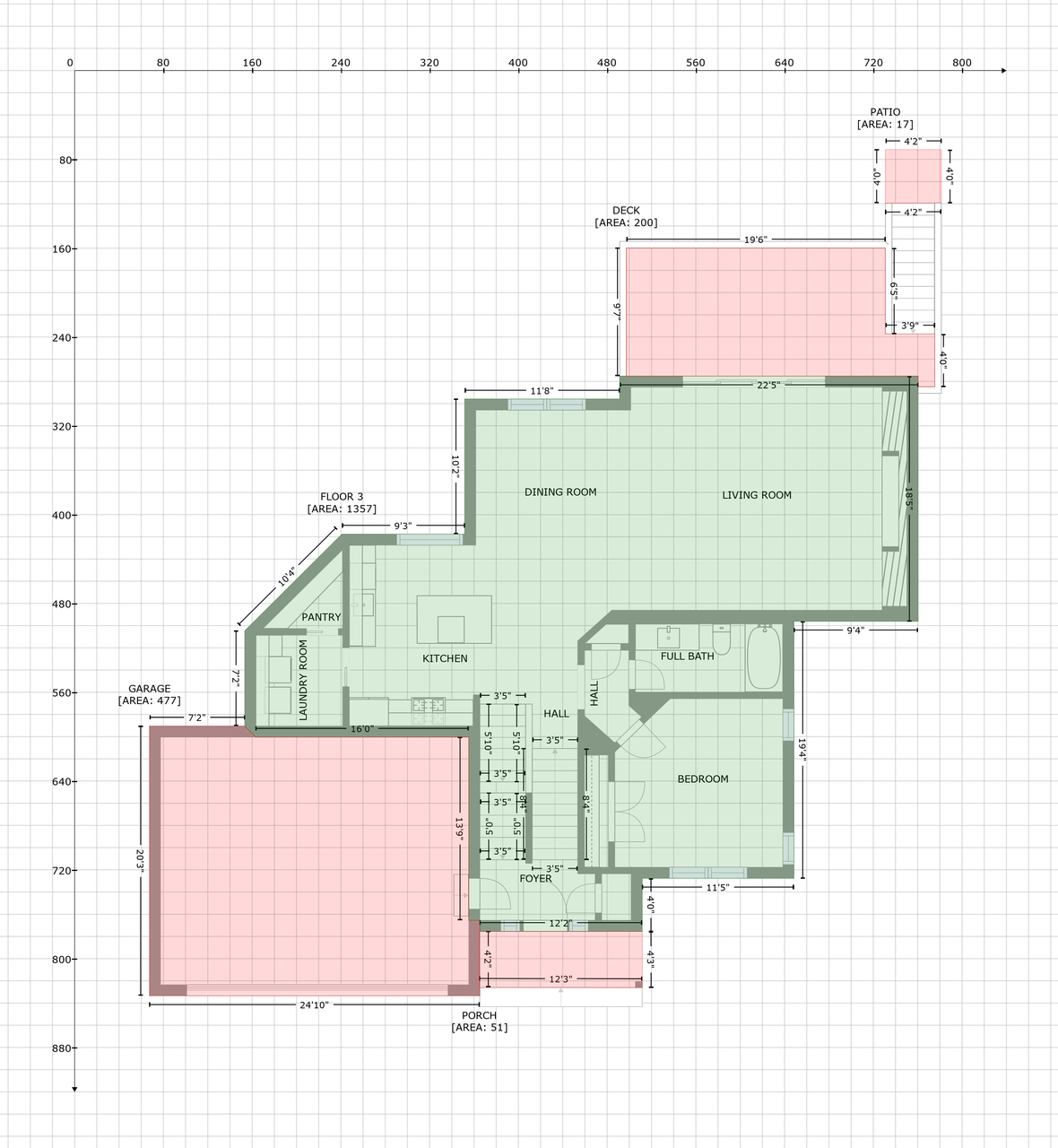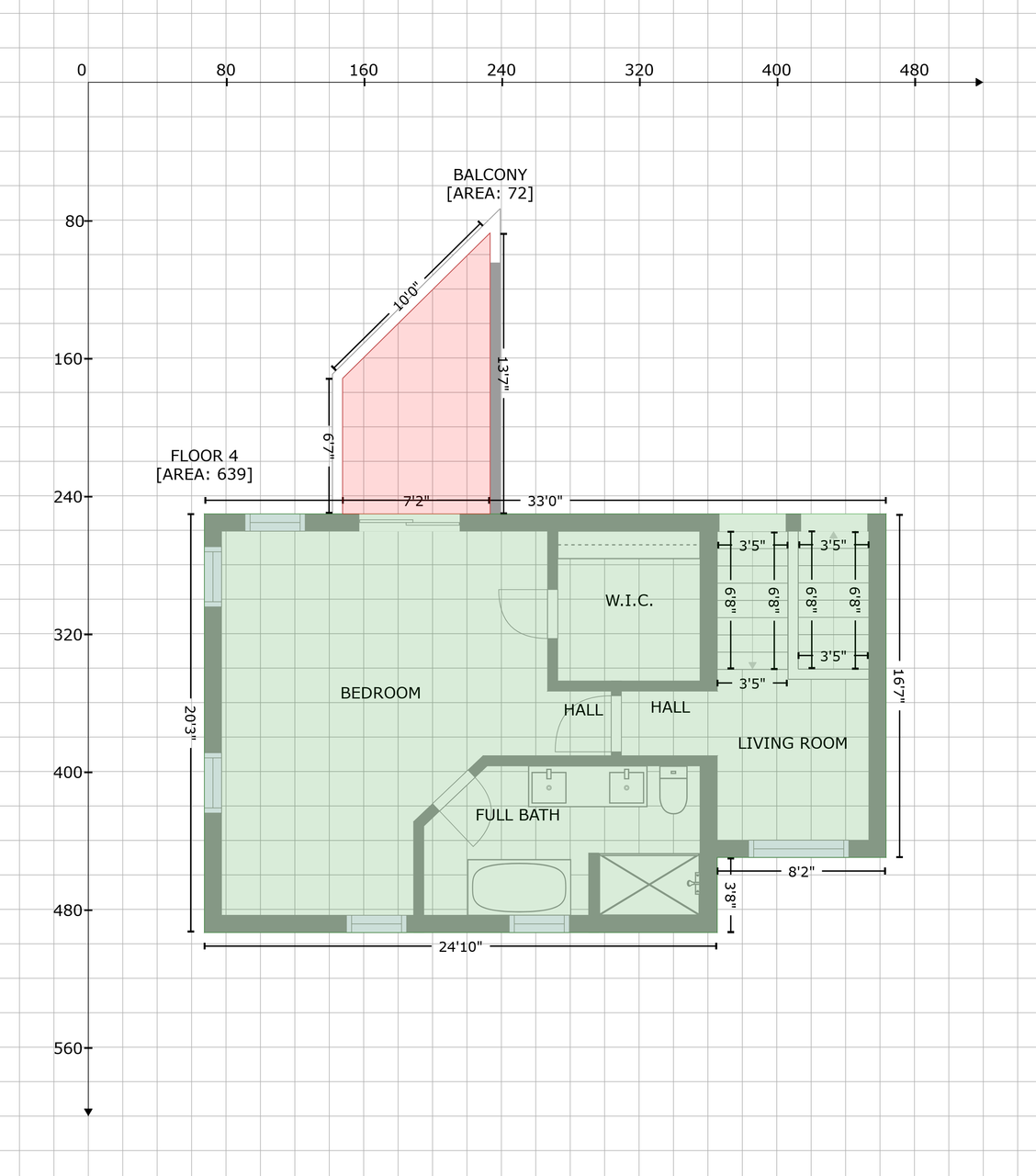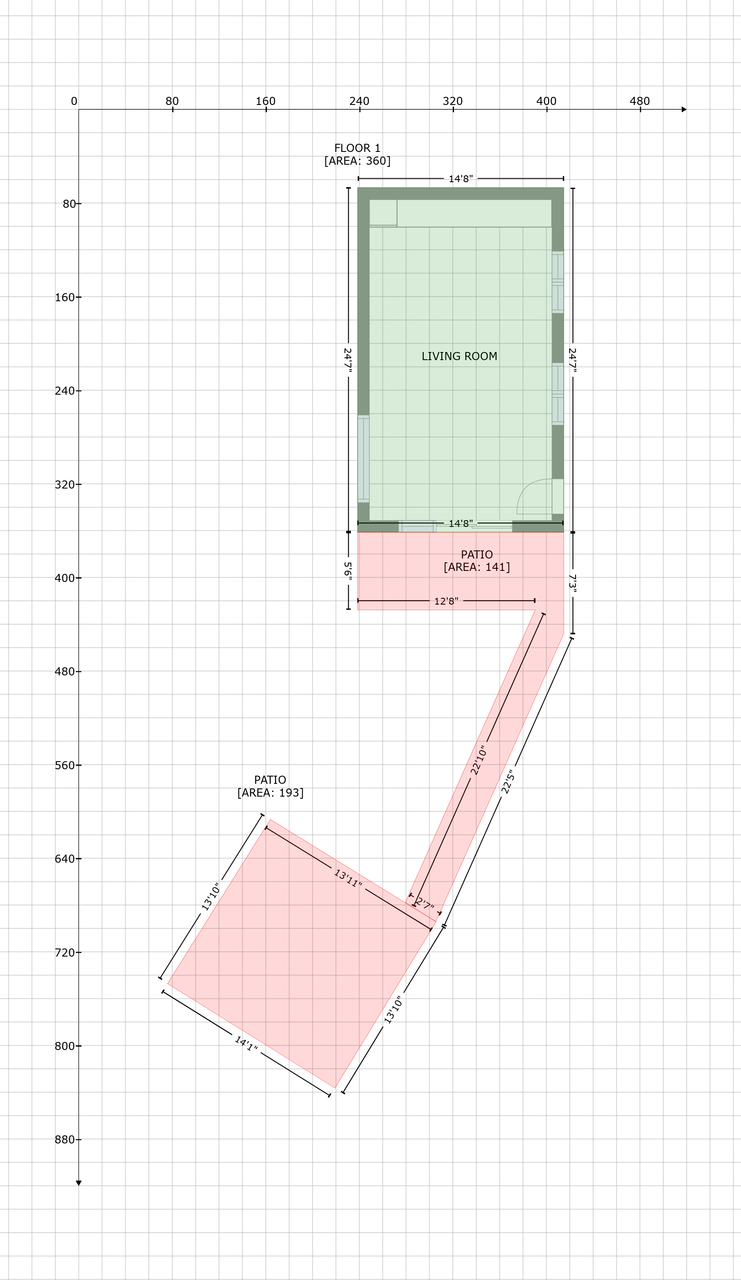8536 LINCOLN STREET
8536 Lincoln Street, Blaine, 55434, MN
-
Price: $899,900
-
Status type: For Sale
-
City: Blaine
-
Neighborhood: 0000118600
Bedrooms: 3
Property Size :3604
-
Listing Agent: NST14003,NST97327
-
Property type : Single Family Residence
-
Zip code: 55434
-
Street: 8536 Lincoln Street
-
Street: 8536 Lincoln Street
Bathrooms: 3
Year: 2022
Listing Brokerage: Keller Williams Classic Realty
FEATURES
- Range
- Refrigerator
- Washer
- Dryer
- Microwave
- Exhaust Fan
- Dishwasher
- Water Softener Owned
- Disposal
- Freezer
- Air-To-Air Exchanger
- Gas Water Heater
- Stainless Steel Appliances
- Chandelier
DETAILS
Welcome to “Luxury on Laddie” – A Modern Farmhouse Masterpiece on Laddie Lake. Discover a one-of-a-kind retreat where contemporary design meets timeless serenity. This stunning lake home on Laddie Lake blends the highest-quality materials and finishes—including durable, low-maintenance LP Smart Siding throughout and smooth, flat Level 5 ceilings for a flawless, modern touch—with a layout crafted to showcase breathtaking lake views at every turn. The heart of the home is a chef’s dream, featuring a GE Café Series appliance package with a 36” gas range—perfect for crafting gourmet meals. The living room opens up with wall-to-wall glass, seamlessly flowing onto an expansive covered deck ideal for entertaining or soaking in vibrant sunsets. Retreat to the master suite’s private deck for a quiet escape with your morning coffee or evening glass of wine. Downstairs, the fun begins! A sleek bar anchors the lower level, surrounded by ample space for lively gatherings. Step outside to the lakeside “Tiki Lounge”—your go-to spot for quality time with loved ones. Relax on the paver patio, roast s’mores by the firepit, or build sandcastles on your private beach. Kayaks and paddleboards are included, inviting you to explore the wonders of Laddie Lake at your leisure. The fully finished, heated garage offers year-round comfort and convenience. With over 3,600 square feet of meticulously designed living space, this home is as functional as it is luxurious. Prime Location: Just 7 minutes from the National Sports Center and 15 minutes from Minneapolis, you’re never far from action or urban amenities. “Luxury on Laddie” isn’t just a home—it’s a lifestyle. Schedule your private tour today and make this lakeside gem yours!
INTERIOR
Bedrooms: 3
Fin ft² / Living Area: 3604 ft²
Below Ground Living: 1312ft²
Bathrooms: 3
Above Ground Living: 2292ft²
-
Basement Details: Daylight/Lookout Windows, Finished,
Appliances Included:
-
- Range
- Refrigerator
- Washer
- Dryer
- Microwave
- Exhaust Fan
- Dishwasher
- Water Softener Owned
- Disposal
- Freezer
- Air-To-Air Exchanger
- Gas Water Heater
- Stainless Steel Appliances
- Chandelier
EXTERIOR
Air Conditioning: Central Air
Garage Spaces: 2
Construction Materials: N/A
Foundation Size: 1312ft²
Unit Amenities:
-
- Kitchen Window
- Deck
- Balcony
- Ceiling Fan(s)
- Walk-In Closet
- Vaulted Ceiling(s)
- Dock
- In-Ground Sprinkler
- Kitchen Center Island
- Wet Bar
- Tile Floors
- Primary Bedroom Walk-In Closet
Heating System:
-
- Forced Air
ROOMS
| Main | Size | ft² |
|---|---|---|
| Living Room | 20 x 17 | 400 ft² |
| Dining Room | 17 x 11 | 289 ft² |
| Kitchen | 13 x 12 | 169 ft² |
| Bedroom 2 | 13 x 12 | 169 ft² |
| Deck | 20 x 10 | 400 ft² |
| Amusement Room | 24.5 x 14.5 | 352.01 ft² |
| Lower | Size | ft² |
|---|---|---|
| Family Room | 20 x 17 | 400 ft² |
| Bedroom 3 | 12 x 12 | 144 ft² |
| Game Room | 17 x 11 | 289 ft² |
| Bar/Wet Bar Room | 7.5 x 6 | 55.63 ft² |
| Upper | Size | ft² |
|---|---|---|
| Bedroom 1 | 19 x 12 | 361 ft² |
| Deck | 10 x 7 | 100 ft² |
| Walk In Closet | 7 x 7 | 49 ft² |
LOT
Acres: N/A
Lot Size Dim.: XXXX
Longitude: 45.125
Latitude: -93.239
Zoning: Residential-Single Family
FINANCIAL & TAXES
Tax year: 2024
Tax annual amount: $5,149
MISCELLANEOUS
Fuel System: N/A
Sewer System: City Sewer/Connected
Water System: City Water/Connected
ADDITIONAL INFORMATION
MLS#: NST7725034
Listing Brokerage: Keller Williams Classic Realty

ID: 3521529
Published: April 09, 2025
Last Update: April 09, 2025
Views: 23


