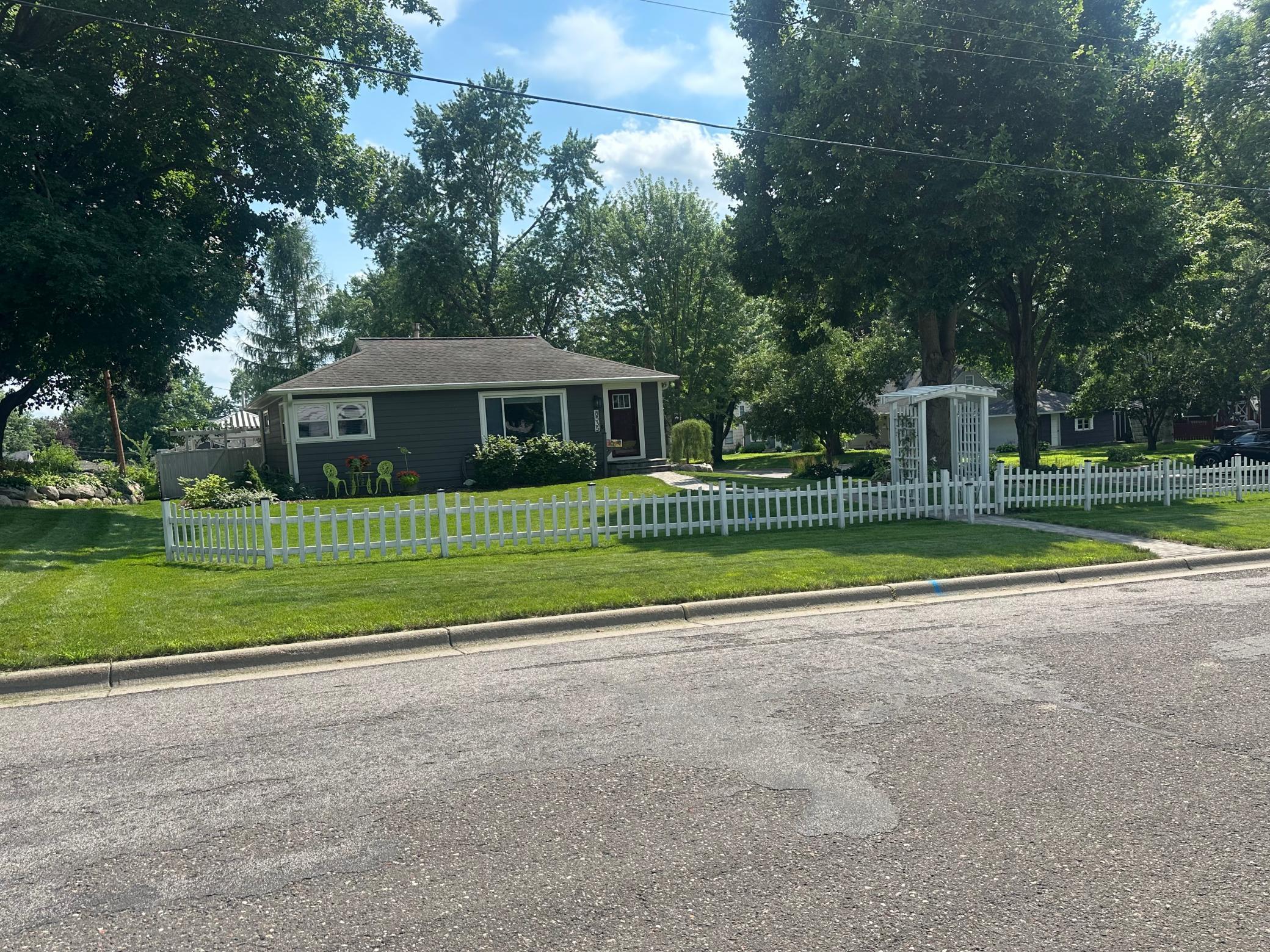8535 35TH STREET
8535 35th Street, Minneapolis (Saint Louis Park), 55426, MN
-
Price: $449,900
-
Status type: For Sale
-
Neighborhood: Oak Hill Manor 3rd Add
Bedrooms: 4
Property Size :1810
-
Listing Agent: NST26004,NST113182
-
Property type : Single Family Residence
-
Zip code: 55426
-
Street: 8535 35th Street
-
Street: 8535 35th Street
Bathrooms: 2
Year: 1953
Listing Brokerage: Re/Max Advantage Plus
FEATURES
- Range
- Refrigerator
- Washer
- Dryer
- Microwave
- Exhaust Fan
- Dishwasher
- Disposal
- Humidifier
- Water Filtration System
- Gas Water Heater
DETAILS
Welcome to this beautifully updated and meticulously maintained home, perfectly situated on a large, fenced-in, landscaped corner lot in a highly sought-after neighborhood. With 30+ years of loving ownership, this property shines with thoughtful upgrades throughout and timeless curb appeal. Step inside to a spacious, flowing main level featuring gleaming hardwood floors, a formal dining room, and a light-filled living room. The entire home has custom blinds. The eat-in kitchen is a cook’s dream—complete with granite countertops, light maple cabinetry, and a water filtration system for crisp, clean drinking water. This home offers flexibility and privacy with two main-level bedrooms on opposite wings, each paired with an additional room that’s perfect for a home office, nursery, or guest space. The extra-large primary suite includes an updated 3/4 tiled bath, creating a serene retreat. The other side has a nice full bath as well. The fully finished lower level features two egress windows, LVP flooring, a spacious family room, and a dedicated craft area. There’s even potential for a fifth bedroom with a walk-in closet or bath—currently used as ample storage. House also has radon mitigation system. Step outside into your own private backyard oasis—an entertainer’s dream! Enjoy summer evenings under the covered pergola (stays with home), grilling on the built-in gas BBQ (also stays), or relaxing on the paver patio and walkways. The maintenance free yard, with complete irrigation system and soaker lines throughout back yard, includes a garden shed...Backyard deck and pergola were just freshly stained. Just 12 minutes from downtown Minneapolis and nestled between Knollwood Mall and Texa-Tonka dining and shopping areas. Impeccable clean and move-in ready. This gorgeous, stand-out home offers comfort, convenience, and character all in one. Don’t miss your chance to make it yours!
INTERIOR
Bedrooms: 4
Fin ft² / Living Area: 1810 ft²
Below Ground Living: 330ft²
Bathrooms: 2
Above Ground Living: 1480ft²
-
Basement Details: Block, Drain Tiled, Drainage System, Egress Window(s), Finished, Full, Storage Space, Sump Basket, Sump Pump, Tile Shower,
Appliances Included:
-
- Range
- Refrigerator
- Washer
- Dryer
- Microwave
- Exhaust Fan
- Dishwasher
- Disposal
- Humidifier
- Water Filtration System
- Gas Water Heater
EXTERIOR
Air Conditioning: Central Air
Garage Spaces: 2
Construction Materials: N/A
Foundation Size: 1480ft²
Unit Amenities:
-
- Patio
- Kitchen Window
- Natural Woodwork
- Hardwood Floors
- Ceiling Fan(s)
- Washer/Dryer Hookup
- In-Ground Sprinkler
- Cable
- Kitchen Center Island
- Tile Floors
- Main Floor Primary Bedroom
Heating System:
-
- Forced Air
- Humidifier
ROOMS
| Main | Size | ft² |
|---|---|---|
| Living Room | 12x23 | 144 ft² |
| Dining Room | 9x11 | 81 ft² |
| Kitchen | 11x23 | 121 ft² |
| Bedroom 1 | 11x21 | 121 ft² |
| Bedroom 2 | 10x11 | 100 ft² |
| Bedroom 3 | 10x11 | 100 ft² |
| Bedroom 4 | 8x11 | 64 ft² |
| Lower | Size | ft² |
|---|---|---|
| Family Room | 10x33 | 100 ft² |
LOT
Acres: N/A
Lot Size Dim.: 75x135
Longitude: 44.9402
Latitude: -93.388
Zoning: Residential-Single Family
FINANCIAL & TAXES
Tax year: 2025
Tax annual amount: $5,640
MISCELLANEOUS
Fuel System: N/A
Sewer System: City Sewer/Connected
Water System: City Water - In Street
ADDITIONAL INFORMATION
MLS#: NST7774962
Listing Brokerage: Re/Max Advantage Plus

ID: 3952097
Published: August 01, 2025
Last Update: August 01, 2025
Views: 1






