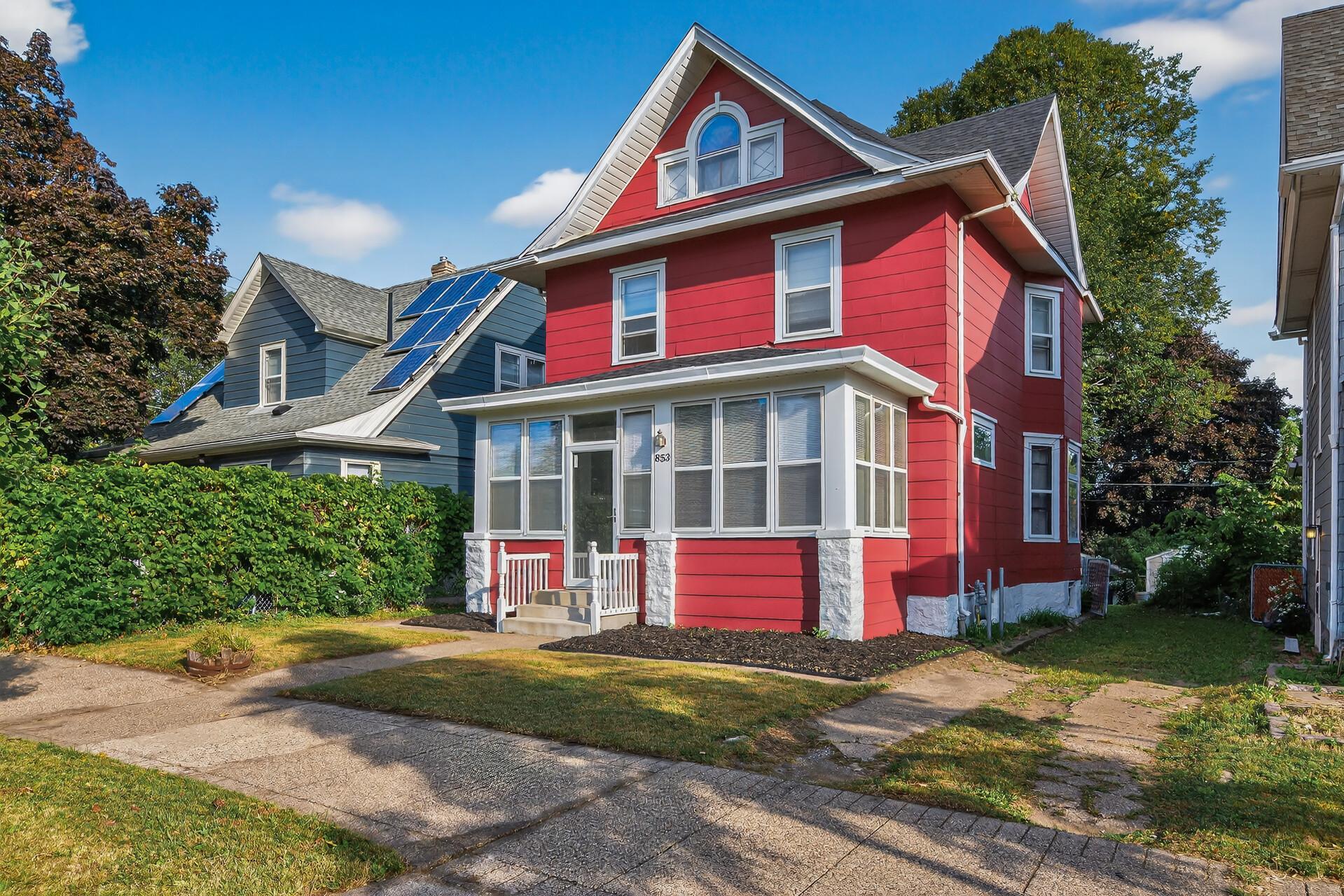853 IGLEHART AVENUE
853 Iglehart Avenue, Saint Paul, 55104, MN
-
Price: $309,900
-
Status type: For Sale
-
City: Saint Paul
-
Neighborhood: Summit-University
Bedrooms: 3
Property Size :1547
-
Listing Agent: NST25717,NST76418
-
Property type : Single Family Residence
-
Zip code: 55104
-
Street: 853 Iglehart Avenue
-
Street: 853 Iglehart Avenue
Bathrooms: 1
Year: 1910
Listing Brokerage: RE/MAX Results
FEATURES
- Range
- Refrigerator
- Washer
- Dryer
- Microwave
DETAILS
Step into the timeless charm of this classic St. Paul home, where character details and modern comfort come together beautifully. With 3 bedrooms plus a bonus room upstairs, there’s space for everyone—whether you’re looking for cozy retreats, a home office, or room to grow. Throughout the home, you’ll find gleaming hardwood floors, beautiful paneled doors, vintage door handles, and built-ins that showcase the craftsmanship of a bygone era. The inviting living and dining spaces are perfect for everyday living as well as entertaining, while the thoughtful layout makes the home feel both warm and functional. Outside, enjoy your own private yard—ideal for summer evenings, gardening, or relaxing with friends. Nestled in a convenient St. Paul location close to parks, schools, shopping, dining, and downtown, this home offers the best of historic character with the comfort of modern living.
INTERIOR
Bedrooms: 3
Fin ft² / Living Area: 1547 ft²
Below Ground Living: N/A
Bathrooms: 1
Above Ground Living: 1547ft²
-
Basement Details: Unfinished,
Appliances Included:
-
- Range
- Refrigerator
- Washer
- Dryer
- Microwave
EXTERIOR
Air Conditioning: None
Garage Spaces: N/A
Construction Materials: N/A
Foundation Size: 725ft²
Unit Amenities:
-
- Kitchen Window
- Porch
- Natural Woodwork
- Hardwood Floors
- Paneled Doors
- Walk-Up Attic
- Tile Floors
Heating System:
-
- Hot Water
ROOMS
| Main | Size | ft² |
|---|---|---|
| Living Room | 11x13 | 121 ft² |
| Dining Room | 12x14 | 144 ft² |
| Family Room | 14x17 | 196 ft² |
| Kitchen | 8x10 | 64 ft² |
| Foyer | 8x9 | 64 ft² |
| Screened Porch | 17x5 | 289 ft² |
| Upper | Size | ft² |
|---|---|---|
| Bedroom 1 | 13x12 | 169 ft² |
| Bedroom 2 | 9x10 | 81 ft² |
| Bedroom 3 | 11x12 | 121 ft² |
| Office | 8x12 | 64 ft² |
LOT
Acres: N/A
Lot Size Dim.: 40x132
Longitude: 44.9497
Latitude: -93.1361
Zoning: Residential-Single Family
FINANCIAL & TAXES
Tax year: 2025
Tax annual amount: $3,440
MISCELLANEOUS
Fuel System: N/A
Sewer System: City Sewer/Connected
Water System: City Water/Connected
ADDITIONAL INFORMATION
MLS#: NST7802467
Listing Brokerage: RE/MAX Results

ID: 4142283
Published: September 21, 2025
Last Update: September 21, 2025
Views: 3






