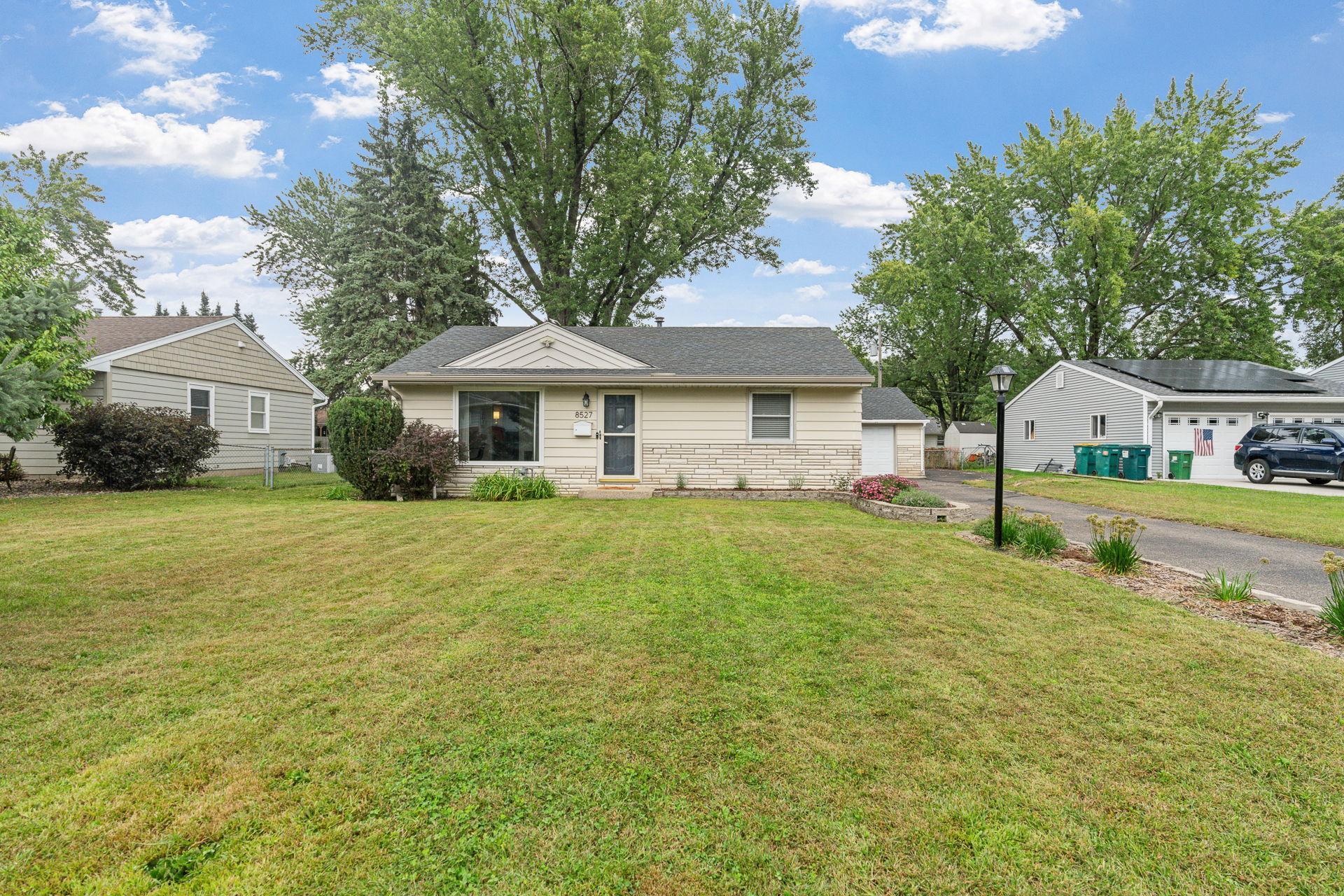8527 13TH AVENUE
8527 13th Avenue, Minneapolis (Bloomington), 55425, MN
-
Price: $295,000
-
Status type: For Sale
-
Neighborhood: Roy A Bogen 2nd Add
Bedrooms: 2
Property Size :1100
-
Listing Agent: NST26146,NST227062
-
Property type : Single Family Residence
-
Zip code: 55425
-
Street: 8527 13th Avenue
-
Street: 8527 13th Avenue
Bathrooms: 1
Year: 1955
Listing Brokerage: Exp Realty, LLC.
FEATURES
- Range
- Refrigerator
- Washer
- Dryer
- Microwave
- Dishwasher
- Disposal
- Gas Water Heater
- Stainless Steel Appliances
DETAILS
Move-in ready with all the big-ticket items already done! Inside you’ll find fresh paint, durable LVP flooring, newer carpet in the bedrooms, and abundant natural light. Enjoy the ease of main-level living with two spacious living areas connected by an oversized kitchen—offering generous counter space, stainless steel appliances, and plenty of room for cooking and gathering. Both bedrooms are generous size with the primary large enough for a king bed plus more! The updated bathroom with ceramic tile flooring and a large laundry room add comfort and convenience. Major updates provide peace of mind with a new A/C and furnace (2022), newer water heater (2019), and waterproofed/encapsulated crawlspace with sump pump. Additional improvements include a new energy-efficient picture window, two new aluminum-fitted bedroom windows, new electrical panel, new gutters, and newer microwave and refrigerator. Outdoor living shines with a fully fenced, level backyard featuring a new shed (2023) and paver stone patio (2025)—perfect for entertaining, gardening, or relaxing. A detached 1-car garage plus parking pad offers storage, convenience, and the potential for the 2-car garage you’ve been dreaming of. Prime location near parks, schools, shopping, and easy highway access. Don’t miss the chance to own this well-maintained Bloomington home with modern updates and a one-of-a-kind kitchen!
INTERIOR
Bedrooms: 2
Fin ft² / Living Area: 1100 ft²
Below Ground Living: N/A
Bathrooms: 1
Above Ground Living: 1100ft²
-
Basement Details: Crawl Space,
Appliances Included:
-
- Range
- Refrigerator
- Washer
- Dryer
- Microwave
- Dishwasher
- Disposal
- Gas Water Heater
- Stainless Steel Appliances
EXTERIOR
Air Conditioning: Central Air
Garage Spaces: 1
Construction Materials: N/A
Foundation Size: 1100ft²
Unit Amenities:
-
- Patio
- Kitchen Window
- Tile Floors
- Main Floor Primary Bedroom
Heating System:
-
- Forced Air
ROOMS
| Main | Size | ft² |
|---|---|---|
| Family Room | 18x12 | 324 ft² |
| Den | 15x14 | 225 ft² |
| Bedroom 1 | 13x11 | 169 ft² |
| Bedroom 2 | 13x9 | 169 ft² |
| Bathroom | 9x5 | 81 ft² |
| Kitchen | 12x10 | 144 ft² |
| Laundry | 10x6 | 100 ft² |
LOT
Acres: N/A
Lot Size Dim.: 135x75
Longitude: 44.8488
Latitude: -93.2564
Zoning: Residential-Single Family
FINANCIAL & TAXES
Tax year: 2025
Tax annual amount: $3,138
MISCELLANEOUS
Fuel System: N/A
Sewer System: City Sewer/Connected
Water System: City Water/Connected
ADDITIONAL INFORMATION
MLS#: NST7802750
Listing Brokerage: Exp Realty, LLC.

ID: 4172364
Published: October 02, 2025
Last Update: October 02, 2025
Views: 2






