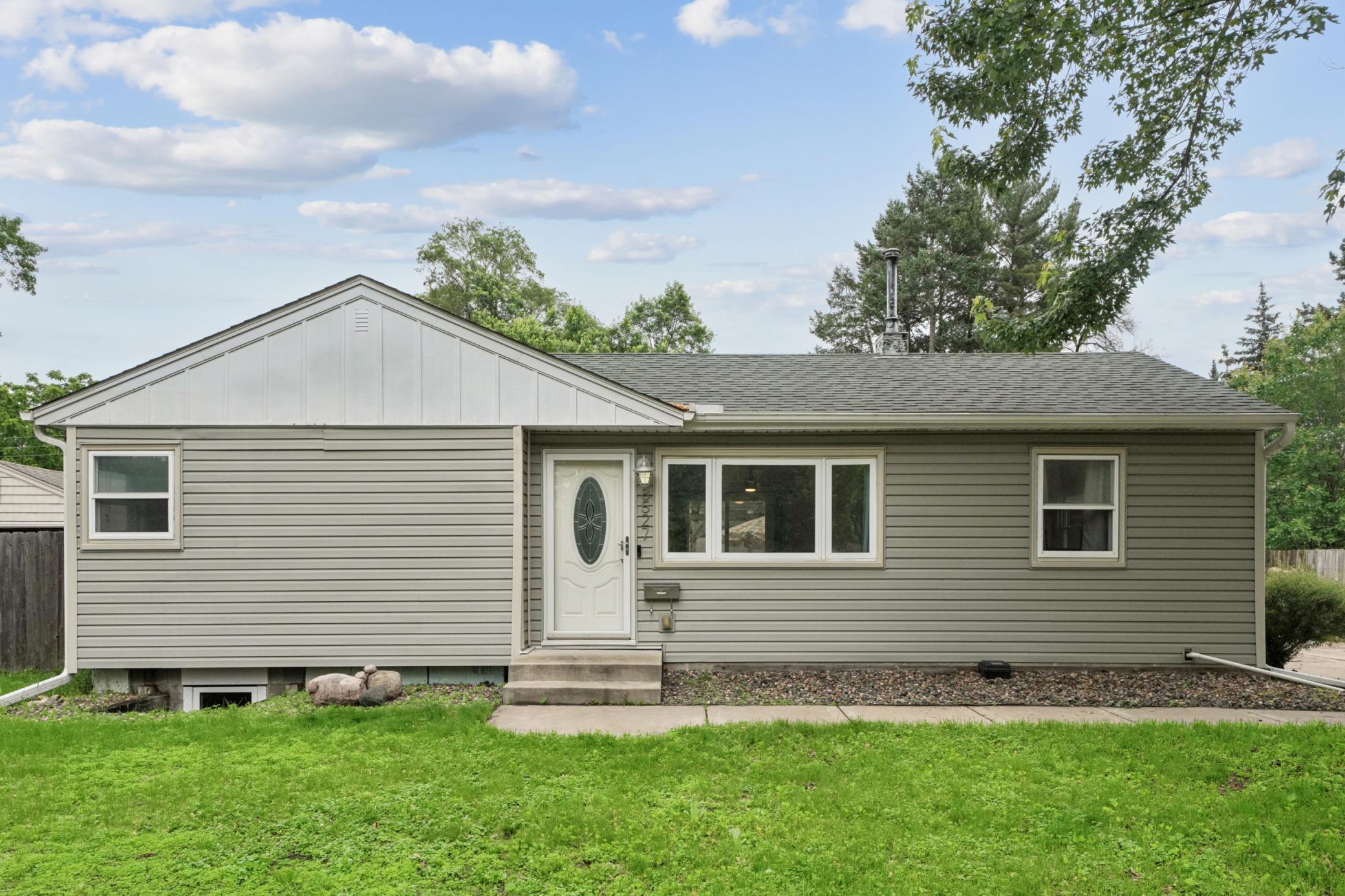8527 10TH AVENUE
8527 10th Avenue, Bloomington, 55420, MN
-
Price: $325,000
-
Status type: For Sale
-
City: Bloomington
-
Neighborhood: N/A
Bedrooms: 3
Property Size :1446
-
Listing Agent: NST16691,NST52114
-
Property type : Single Family Residence
-
Zip code: 55420
-
Street: 8527 10th Avenue
-
Street: 8527 10th Avenue
Bathrooms: 2
Year: 1953
Listing Brokerage: Coldwell Banker Burnet
FEATURES
- Refrigerator
- Washer
- Dryer
- Dishwasher
- Gas Water Heater
DETAILS
3-Bed, 2-Bath Rambler in East Bloomington with Finished Basement and Pergola-Covered Patio. This one-level home in East Bloomington offers a functional layout, valuable updates, and great indoor-outdoor living space. Inside, you'll find an open-concept main level with two bedrooms and one bathroom, including an updated full bath with a jetted tub. The kitchen features a center island, stainless steel appliances, and a gas range, plus plenty of cabinet space. The large finished basement is flanked by the third bedroom and lower bath. This lower level adds versatile living space for a family room, home office, or gym. The laundry/mechanical room provides nice storage and sports a new furnace (2023) and a newer water heater. (2016) The central A/C was replaced in 2016. These new/newer mechanicals should give you peace of mind and energy efficiency. Additional features: Open living/dining area with great natural light. 2.5-car detached garage with room for vehicles, storage, or a workshop. Concrete driveway. Pergola-covered patio - perfect for outdoor dining or relaxing. Storage shed for lawn tools and equipment. Located close to parks, schools, shopping, and major highways, this home offers comfortable single-living with extra space and modern updates where it counts.
INTERIOR
Bedrooms: 3
Fin ft² / Living Area: 1446 ft²
Below Ground Living: 606ft²
Bathrooms: 2
Above Ground Living: 840ft²
-
Basement Details: Finished,
Appliances Included:
-
- Refrigerator
- Washer
- Dryer
- Dishwasher
- Gas Water Heater
EXTERIOR
Air Conditioning: Central Air
Garage Spaces: 3
Construction Materials: N/A
Foundation Size: 840ft²
Unit Amenities:
-
- Patio
- Ceiling Fan(s)
- Main Floor Primary Bedroom
Heating System:
-
- Forced Air
ROOMS
| Main | Size | ft² |
|---|---|---|
| Living Room | 9x15 | 81 ft² |
| Informal Dining Room | 10x11 | 100 ft² |
| Kitchen | 12x10 | 144 ft² |
| Bedroom 1 | 11x12 | 121 ft² |
| Bedroom 2 | 11x10 | 121 ft² |
| Lower | Size | ft² |
|---|---|---|
| Family Room | 18x18 | 324 ft² |
| Bedroom 3 | 8.5x18 | 71.54 ft² |
LOT
Acres: N/A
Lot Size Dim.: 73x135
Longitude: 44.8488
Latitude: -93.2602
Zoning: Residential-Single Family
FINANCIAL & TAXES
Tax year: 2024
Tax annual amount: $4,479
MISCELLANEOUS
Fuel System: N/A
Sewer System: City Sewer/Connected
Water System: City Water/Connected
ADITIONAL INFORMATION
MLS#: NST7708698
Listing Brokerage: Coldwell Banker Burnet

ID: 3813660
Published: June 21, 2025
Last Update: June 21, 2025
Views: 3






