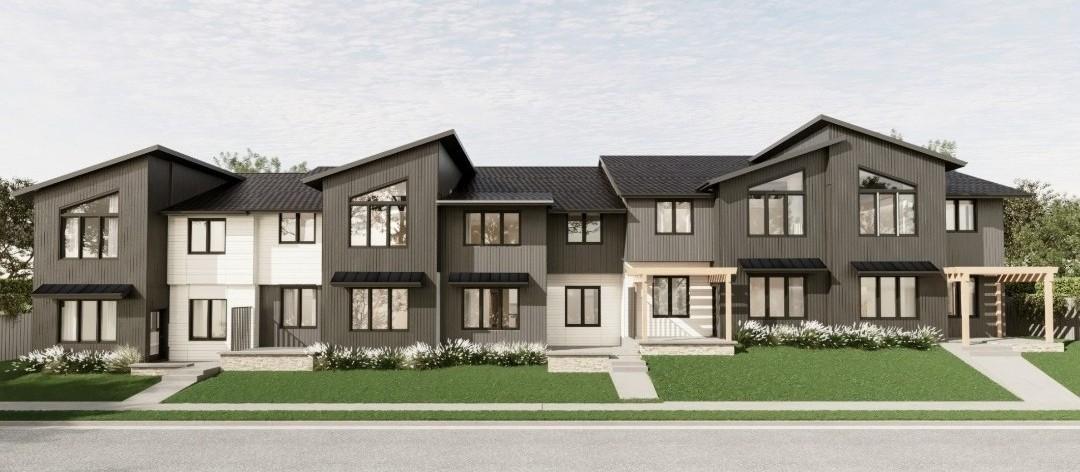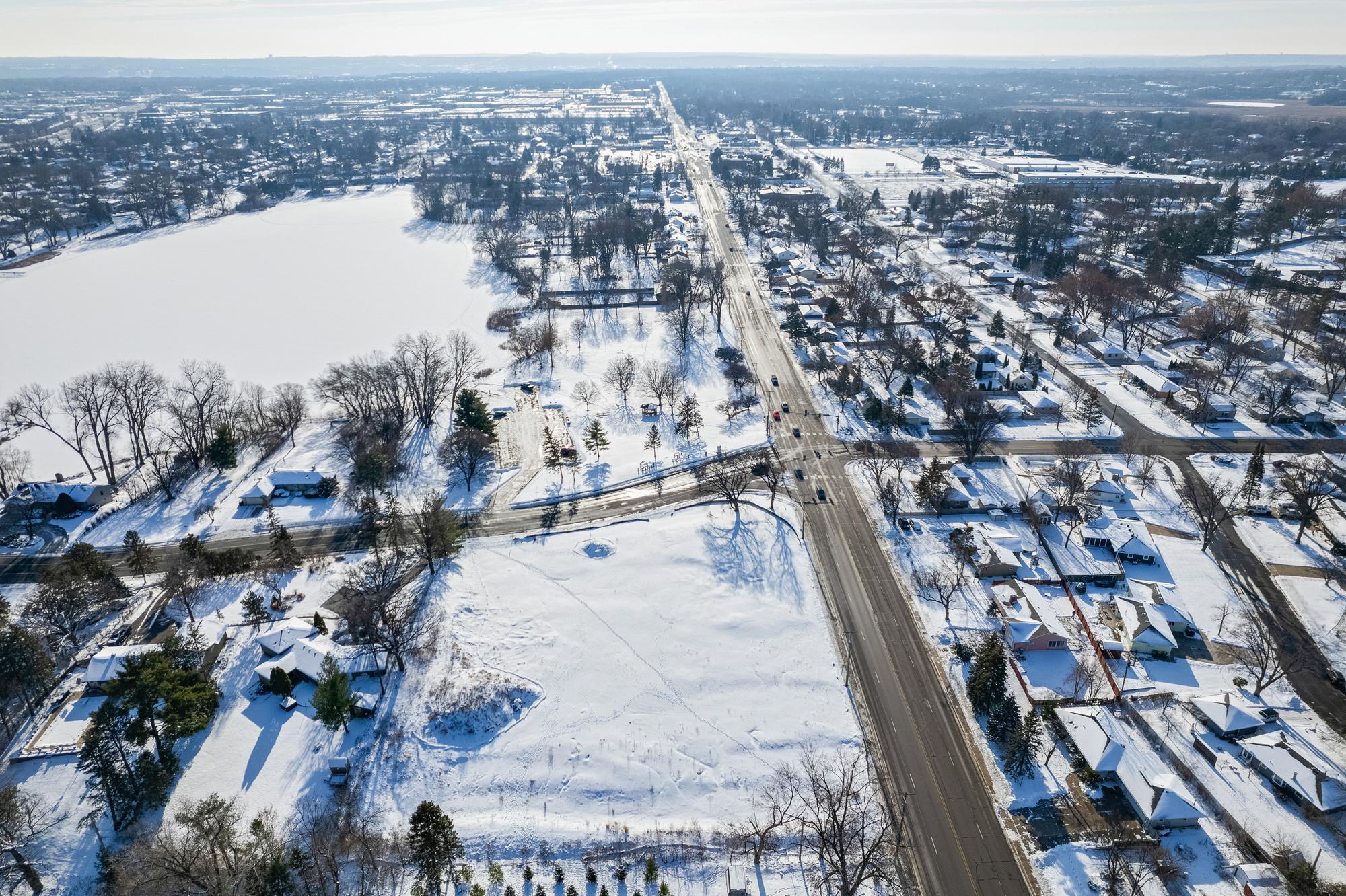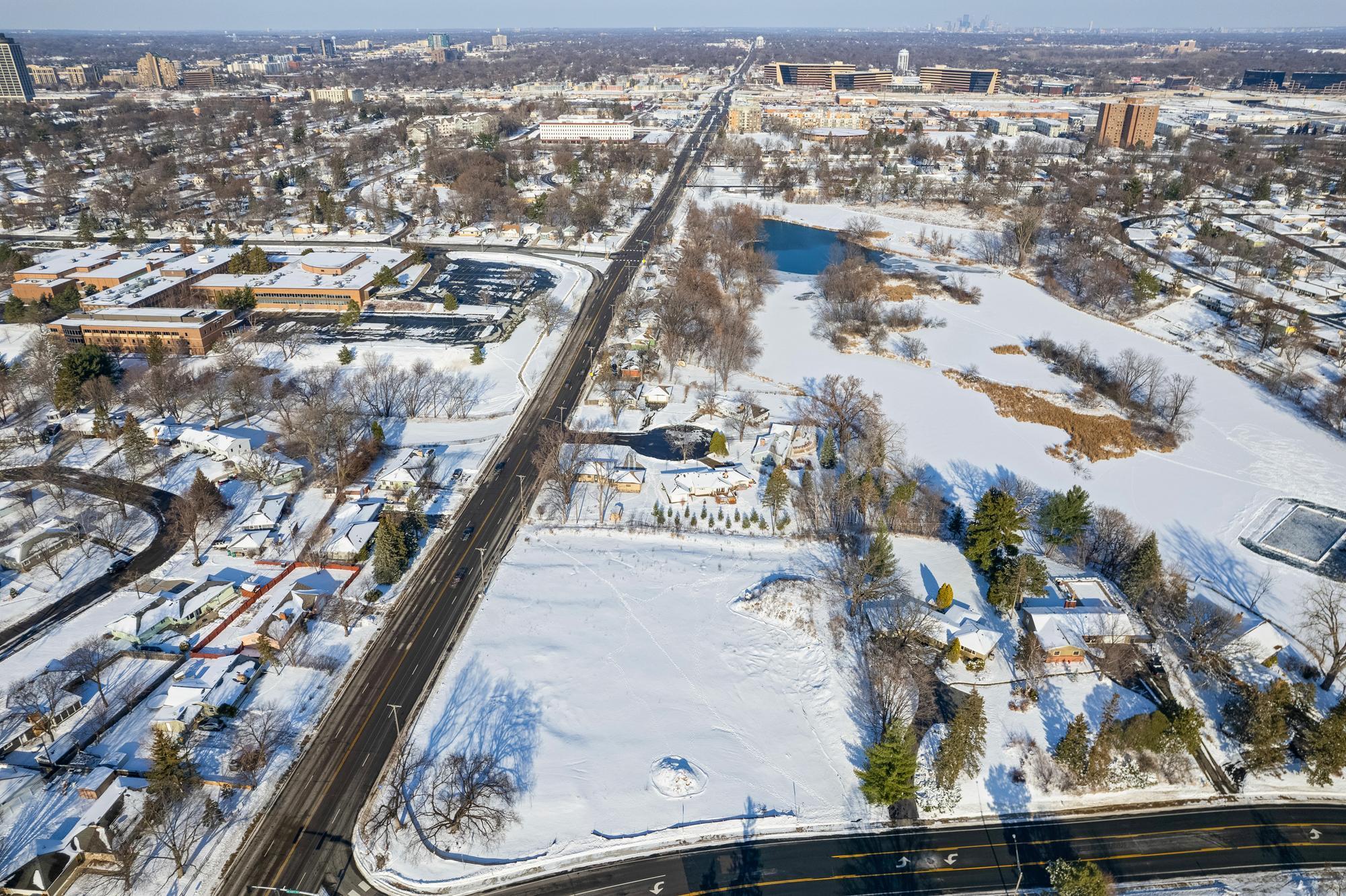8525 PENN AVENUE
8525 Penn Avenue, Minneapolis (Bloomington), 55431, MN
-
Price: $625,000
-
Status type: For Sale
-
Neighborhood: Penn Lake City Homes
Bedrooms: 4
Property Size :2308
-
Listing Agent: NST16230,NST75462
-
Property type : Townhouse Side x Side
-
Zip code: 55431
-
Street: 8525 Penn Avenue
-
Street: 8525 Penn Avenue
Bathrooms: 3
Year: 2026
Listing Brokerage: RE/MAX Results
FEATURES
- Range
- Refrigerator
- Dishwasher
- Cooktop
- Gas Water Heater
DETAILS
New Construction Townhomes Coming to the heart of Bloomington. Offering Main level living with flexible floor plans. 3 separate blocks of housing offering different floor plans in each block. Interior design customizations available. Units offer: Patio, Deck, 2 stall attached garage, extra parking for guests and much more...
INTERIOR
Bedrooms: 4
Fin ft² / Living Area: 2308 ft²
Below Ground Living: N/A
Bathrooms: 3
Above Ground Living: 2308ft²
-
Basement Details: Other,
Appliances Included:
-
- Range
- Refrigerator
- Dishwasher
- Cooktop
- Gas Water Heater
EXTERIOR
Air Conditioning: Central Air
Garage Spaces: 2
Construction Materials: N/A
Foundation Size: 1195ft²
Unit Amenities:
-
- Patio
- Deck
- Walk-In Closet
- Washer/Dryer Hookup
- In-Ground Sprinkler
- Kitchen Center Island
- Primary Bedroom Walk-In Closet
Heating System:
-
- Forced Air
ROOMS
| Main | Size | ft² |
|---|---|---|
| Kitchen | n/a | 0 ft² |
| Bedroom 1 | n/a | 0 ft² |
| Upper | Size | ft² |
|---|---|---|
| Bedroom 2 | n/a | 0 ft² |
| Bedroom 3 | n/a | 0 ft² |
| Bedroom 4 | n/a | 0 ft² |
LOT
Acres: N/A
Lot Size Dim.: 329 x 270 x 284 x 266
Longitude: 44.849
Latitude: -93.3082
Zoning: Residential-Single Family
FINANCIAL & TAXES
Tax year: 2024
Tax annual amount: N/A
MISCELLANEOUS
Fuel System: N/A
Sewer System: City Sewer/Connected
Water System: City Water/Connected
ADDITIONAL INFORMATION
MLS#: NST7683365
Listing Brokerage: RE/MAX Results

ID: 3686791
Published: May 19, 2025
Last Update: May 19, 2025
Views: 31








