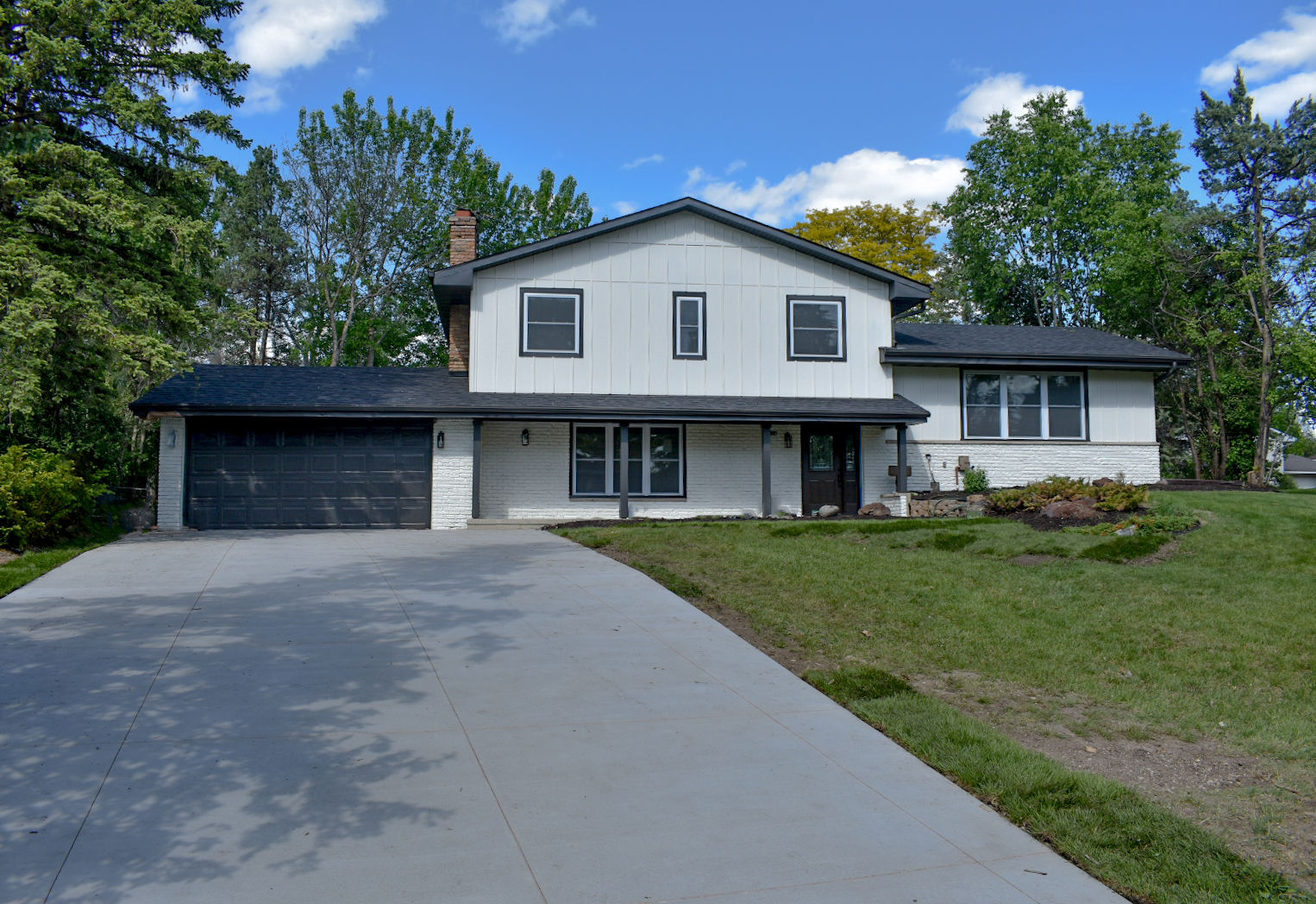8524 HOPEWOOD LANE
8524 Hopewood Lane, Minneapolis (New Hope), 55427, MN
-
Price: $549,900
-
Status type: For Sale
-
City: Minneapolis (New Hope)
-
Neighborhood: Hipps Hopewood Hills Rev
Bedrooms: 5
Property Size :3304
-
Listing Agent: NST14003,NST53943
-
Property type : Single Family Residence
-
Zip code: 55427
-
Street: 8524 Hopewood Lane
-
Street: 8524 Hopewood Lane
Bathrooms: 3
Year: 1965
Listing Brokerage: Keller Williams Classic Realty
DETAILS
Completely renovated from top to bottom, this stunning 4-level home is a true showstopper. Step inside to discover a bright, airy layout filled with warm natural light, gorgeous new flooring, and designer finishes throughout. The heart of the home features granite countertops, modern cabinetry, and an open-concept feel perfect for both everyday living and entertaining. Cozy up by the striking stone fireplace or bask in the warmth of the light-filled sunroom. Each bathroom has been updated with high-end touches, and the oversized bedrooms offer comfort and style. Outside, enjoy a spacious backyard and elevated deck - ideal for hosting guests or simply relaxing in your private outdoor retreat. Located in a quiet, friendly neighborhood close to parks and local conveniences, this fully modernized home is move-in ready and sure to impress.
INTERIOR
Bedrooms: 5
Fin ft² / Living Area: 3304 ft²
Below Ground Living: 836ft²
Bathrooms: 3
Above Ground Living: 2468ft²
-
Basement Details: Block, Partially Finished,
Appliances Included:
-
EXTERIOR
Air Conditioning: Central Air
Garage Spaces: 2
Construction Materials: N/A
Foundation Size: 1518ft²
Unit Amenities:
-
Heating System:
-
- Forced Air
ROOMS
| Main | Size | ft² |
|---|---|---|
| Living Room | 22x13 | 484 ft² |
| Foyer | 8x7 | 64 ft² |
| Bedroom 1 | 14x10 | 196 ft² |
| Lower | Size | ft² |
|---|---|---|
| Family Room | 20x13 | 400 ft² |
| Laundry | 9x15 | 81 ft² |
| Basement | Size | ft² |
|---|---|---|
| Recreation Room | 21x14 | 441 ft² |
| Upper | Size | ft² |
|---|---|---|
| Kitchen | 16x22 | 256 ft² |
| Dining Room | 11x15 | 121 ft² |
| Living Room | 13x22 | 169 ft² |
| Bedroom 2 | 11x9 | 121 ft² |
| Bedroom 3 | 14x15 | 196 ft² |
| Bedroom 4 | 15x10 | 225 ft² |
| Laundry | 11x11 | 121 ft² |
LOT
Acres: N/A
Lot Size Dim.: 74x204x133x143
Longitude: 45.028
Latitude: -93.3888
Zoning: Residential-Single Family
FINANCIAL & TAXES
Tax year: 2024
Tax annual amount: $6,341
MISCELLANEOUS
Fuel System: N/A
Sewer System: City Sewer/Connected
Water System: City Water/Connected
ADITIONAL INFORMATION
MLS#: NST7748524
Listing Brokerage: Keller Williams Classic Realty

ID: 3701148
Published: May 23, 2025
Last Update: May 23, 2025
Views: 7






