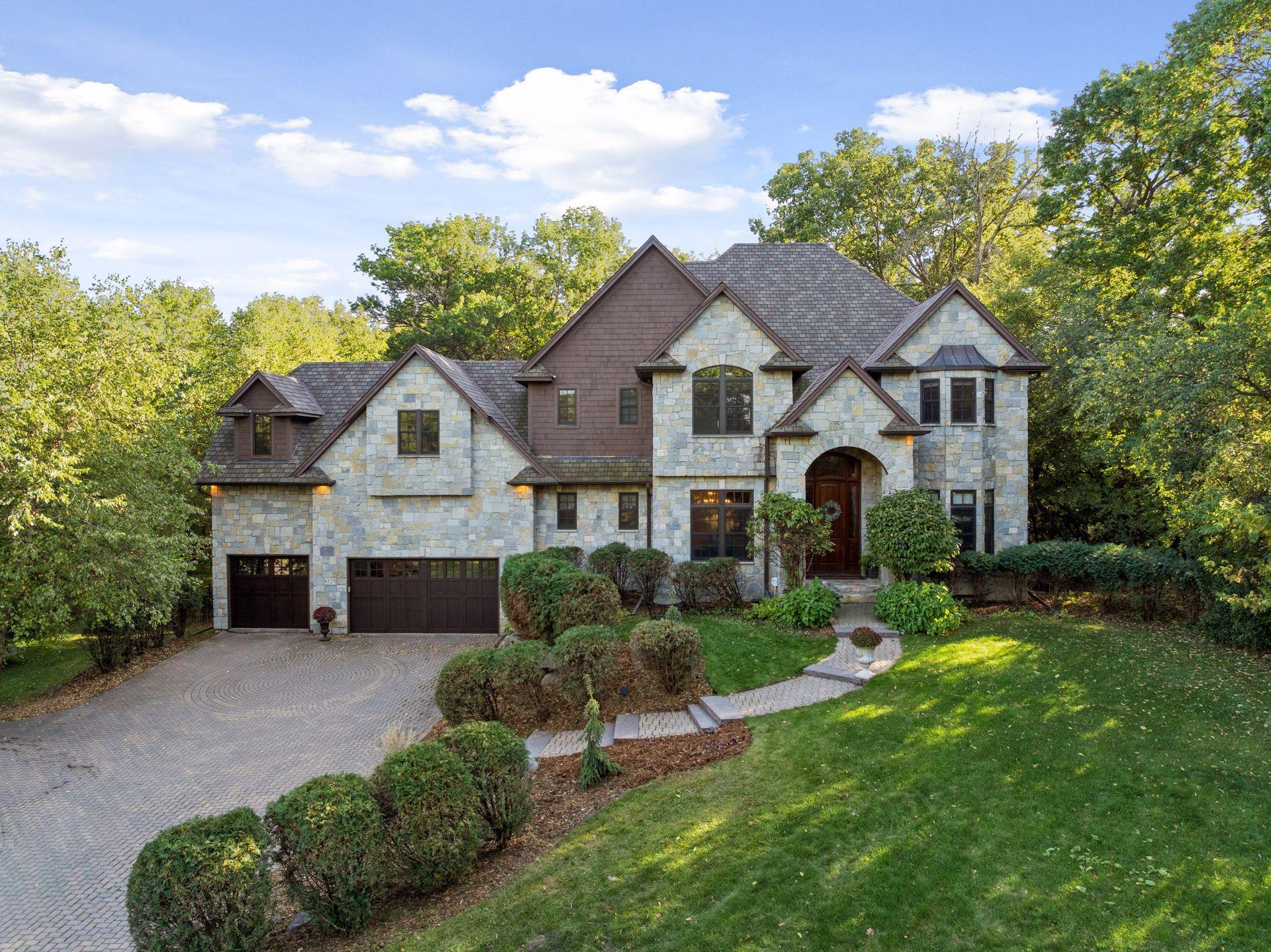8523 AMSDEN ROAD
8523 Amsden Road, Bloomington, 55438, MN
-
Price: $1,650,000
-
Status type: For Sale
-
City: Bloomington
-
Neighborhood: N/A
Bedrooms: 5
Property Size :6167
-
Listing Agent: NST16629,NST45293
-
Property type : Single Family Residence
-
Zip code: 55438
-
Street: 8523 Amsden Road
-
Street: 8523 Amsden Road
Bathrooms: 6
Year: 2005
Listing Brokerage: Edina Realty, Inc.
FEATURES
- Range
- Refrigerator
- Washer
- Dryer
- Microwave
- Exhaust Fan
- Dishwasher
- Water Softener Owned
- Disposal
- Wall Oven
- Air-To-Air Exchanger
- Central Vacuum
- Wine Cooler
DETAILS
Experience the perfect harmony of elegance, innovation, and nature in this secluded 1.5-acre wooded estate nestled between Anderson Lake, Bush Lake and the 1,100-acre Hyland Lake Park Reserve. Crafted with Venetian plaster walls, Bolivian rosewood floors, and freshly painted interiors, every space radiates timeless sophistication. The chef’s kitchen, equipped with Wolf and Sub-Zero appliances, a massive honed granite center island, and a butler’s pantry, sets the stage for inspired entertaining. A main-floor office provides a refined workspace, while the lower level offers a home theater, wet bar, fireplace, and guest suite with private bath and walkout to a flagstone patio. Enjoy effortless indoor-outdoor living with a summer screen porch and expansive deck overlooking a gated, pet-friendly backyard with abundant wildlife. Each upper-level bedroom features its own bath, and the primary suite boasts a spa-inspired ensuite with heated floors. Exquisite smart home with solar panels, EV charging, and proximity to MSP International Airport, this prestigious West Bloomington estate blends luxury, privacy, and convenience.
INTERIOR
Bedrooms: 5
Fin ft² / Living Area: 6167 ft²
Below Ground Living: 1778ft²
Bathrooms: 6
Above Ground Living: 4389ft²
-
Basement Details: Daylight/Lookout Windows, Drain Tiled, Egress Window(s), Finished, Full, Storage Space, Sump Pump, Walkout,
Appliances Included:
-
- Range
- Refrigerator
- Washer
- Dryer
- Microwave
- Exhaust Fan
- Dishwasher
- Water Softener Owned
- Disposal
- Wall Oven
- Air-To-Air Exchanger
- Central Vacuum
- Wine Cooler
EXTERIOR
Air Conditioning: Central Air
Garage Spaces: 3
Construction Materials: N/A
Foundation Size: 1754ft²
Unit Amenities:
-
- Patio
- Kitchen Window
- Deck
- Porch
- Natural Woodwork
- Hardwood Floors
- Ceiling Fan(s)
- Walk-In Closet
- Washer/Dryer Hookup
- Security System
- In-Ground Sprinkler
- Kitchen Center Island
- French Doors
- Wet Bar
- Intercom System
- Ethernet Wired
- Satelite Dish
- Primary Bedroom Walk-In Closet
Heating System:
-
- Forced Air
- Radiant Floor
ROOMS
| Main | Size | ft² |
|---|---|---|
| Foyer | 11x10 | 121 ft² |
| Kitchen | 25x15 | 625 ft² |
| Dining Room | 14x13 | 196 ft² |
| Living Room | 22x14 | 484 ft² |
| Office | 13x12 | 169 ft² |
| Screened Porch | 17x13 | 289 ft² |
| Upper | Size | ft² |
|---|---|---|
| Bedroom 1 | 28x12 | 784 ft² |
| Bedroom 2 | 20x15 | 400 ft² |
| Bedroom 3 | 15x13 | 225 ft² |
| Bedroom 4 | 14x12 | 196 ft² |
| Lower | Size | ft² |
|---|---|---|
| Bedroom 5 | 15x10 | 225 ft² |
| Amusement Room | 42x17 | 1764 ft² |
| Media Room | 17x12 | 289 ft² |
| Patio | 28x20 | 784 ft² |
LOT
Acres: N/A
Lot Size Dim.: 129x510x94x53x470
Longitude: 44.8375
Latitude: -93.396
Zoning: Residential-Single Family
FINANCIAL & TAXES
Tax year: 2025
Tax annual amount: $21,041
MISCELLANEOUS
Fuel System: N/A
Sewer System: City Sewer/Connected
Water System: City Water/Connected
ADDITIONAL INFORMATION
MLS#: NST7747896
Listing Brokerage: Edina Realty, Inc.

ID: 4201487
Published: October 10, 2025
Last Update: October 10, 2025
Views: 1






