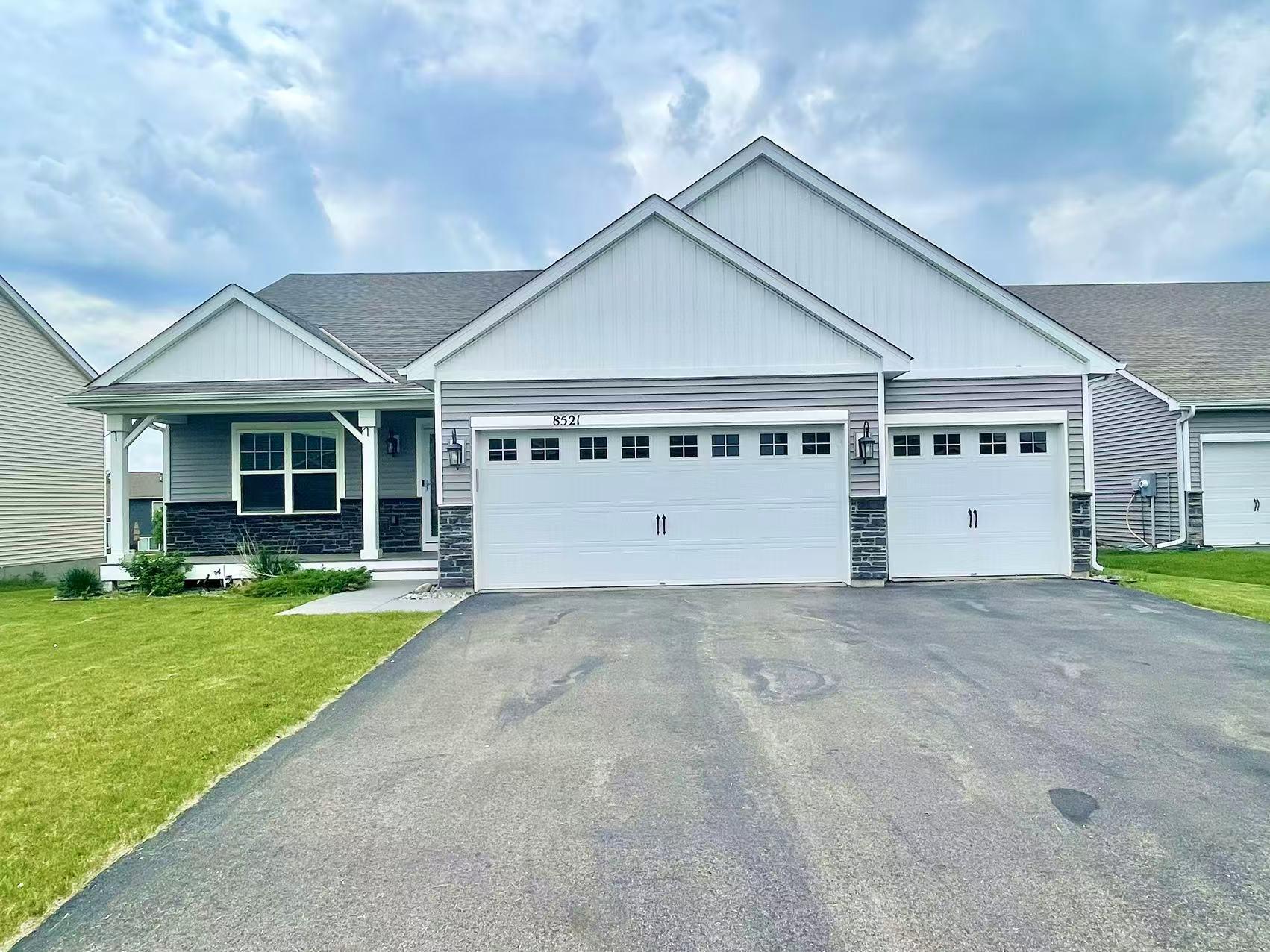8521 TITANIUM CIRCLE
8521 Titanium Circle, Saint Paul (Woodbury), 55129, MN
-
Price: $559,900
-
Status type: For Sale
-
City: Saint Paul (Woodbury)
-
Neighborhood: Copper Ridge
Bedrooms: 4
Property Size :2513
-
Listing Agent: NST14003,NST106868
-
Property type : Single Family Residence
-
Zip code: 55129
-
Street: 8521 Titanium Circle
-
Street: 8521 Titanium Circle
Bathrooms: 3
Year: 2018
Listing Brokerage: Keller Williams Classic Realty
FEATURES
- Range
- Refrigerator
- Washer
- Dryer
- Microwave
- Exhaust Fan
- Dishwasher
- Water Softener Owned
- Disposal
- Air-To-Air Exchanger
- Stainless Steel Appliances
DETAILS
This wonderful home features 4 spacious bedrooms and 3 bathrooms. Full privacy fenced yard, Stone Fireplace, Tile Back-splash, 17x20 Patio out lower level, even the 3 car garage has epoxy floors. Most desired DR Horton models with an over sized kitchen, You'll love the Island for 4, stainless, granite, Vaulted Main Level, Owner suite features walk in closet & shower. 3 Br's & 2 Baths up with Walk in Closet. Lower level includes walk out to patio and spacious yard & another bed & bath with TONS of Storage Space. Stunning inside & out, even the Epoxy 3 car garage is completed. An awesome location - Walk to East Ridge High Schools, near parks, trails, retail, restaurants and fitness. Centrally located in Woodbury.
INTERIOR
Bedrooms: 4
Fin ft² / Living Area: 2513 ft²
Below Ground Living: 657ft²
Bathrooms: 3
Above Ground Living: 1856ft²
-
Basement Details: Finished, Storage Space, Walkout,
Appliances Included:
-
- Range
- Refrigerator
- Washer
- Dryer
- Microwave
- Exhaust Fan
- Dishwasher
- Water Softener Owned
- Disposal
- Air-To-Air Exchanger
- Stainless Steel Appliances
EXTERIOR
Air Conditioning: Central Air
Garage Spaces: 3
Construction Materials: N/A
Foundation Size: 1856ft²
Unit Amenities:
-
- Patio
- Deck
- Porch
- Ceiling Fan(s)
- Walk-In Closet
- Vaulted Ceiling(s)
- In-Ground Sprinkler
- Paneled Doors
- Kitchen Center Island
Heating System:
-
- Forced Air
- Fireplace(s)
ROOMS
| Main | Size | ft² |
|---|---|---|
| Living Room | 20x15 | 400 ft² |
| Dining Room | 16x10 | 256 ft² |
| Kitchen | 14x13 | 196 ft² |
| Office | 14x12 | 196 ft² |
| Mud Room | 7x5 | 49 ft² |
| Deck | 16x20 | 256 ft² |
| Lower | Size | ft² |
|---|---|---|
| Family Room | 23x15 | 529 ft² |
| Bedroom 4 | 14x13 | 196 ft² |
| Patio | 17x20 | 289 ft² |
| Upper | Size | ft² |
|---|---|---|
| Bedroom 1 | 16x14 | 256 ft² |
| Bedroom 2 | 12x11 | 144 ft² |
| Bedroom 3 | 13x11 | 169 ft² |
| Walk In Closet | 9x8 | 81 ft² |
LOT
Acres: N/A
Lot Size Dim.: irregular
Longitude: 44.8823
Latitude: -92.9314
Zoning: Residential-Single Family
FINANCIAL & TAXES
Tax year: 2024
Tax annual amount: $6,246
MISCELLANEOUS
Fuel System: N/A
Sewer System: City Sewer/Connected
Water System: City Water/Connected
ADDITIONAL INFORMATION
MLS#: NST7752528
Listing Brokerage: Keller Williams Classic Realty

ID: 3751748
Published: June 02, 2025
Last Update: June 02, 2025
Views: 5






