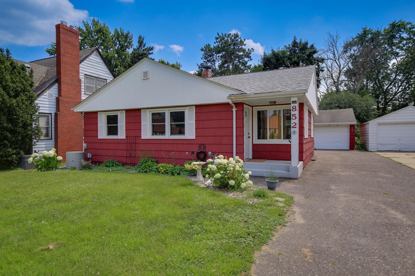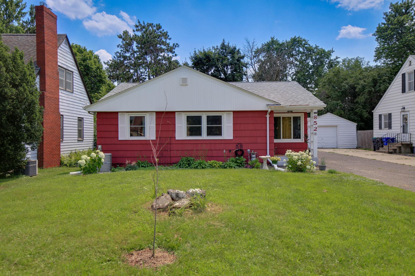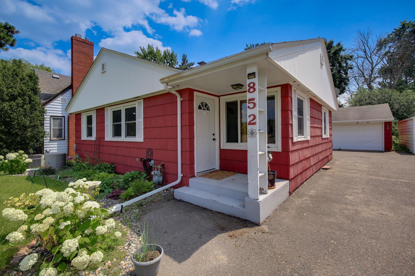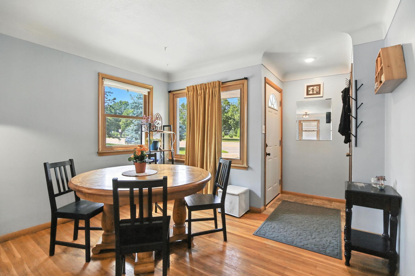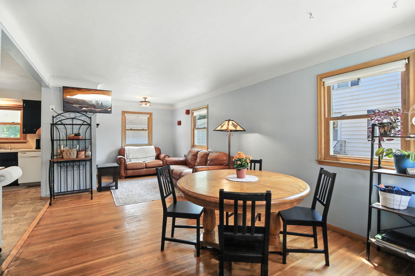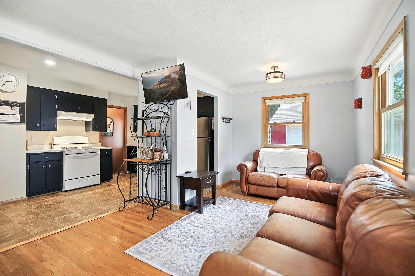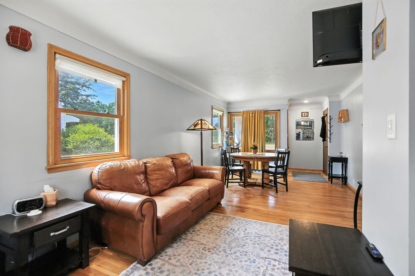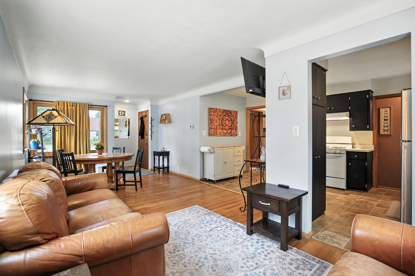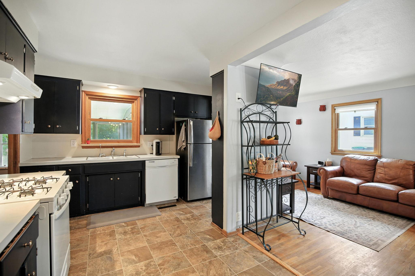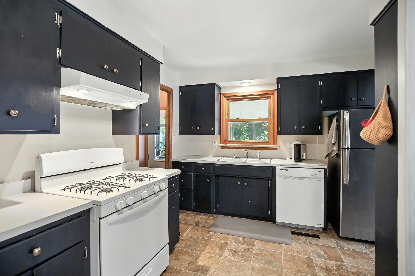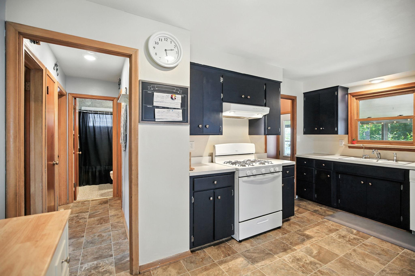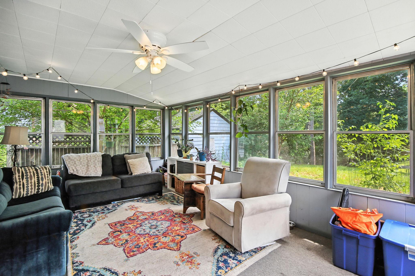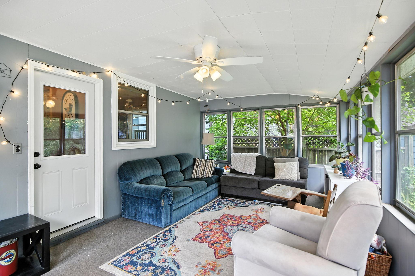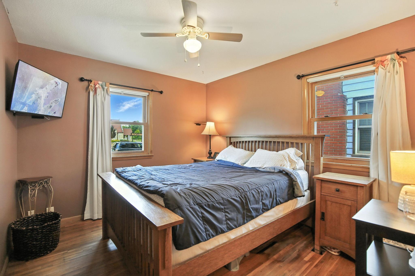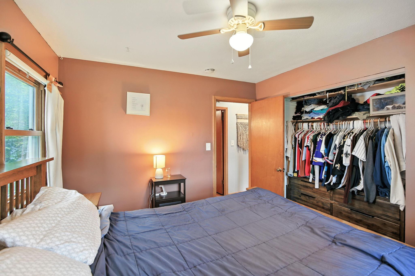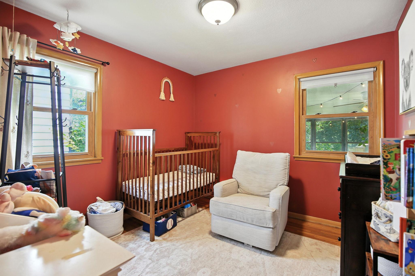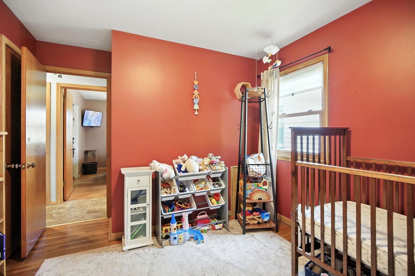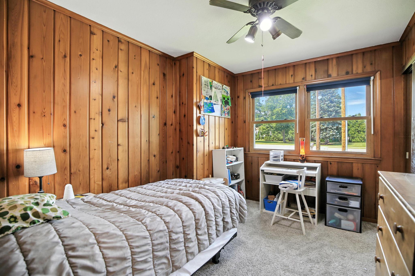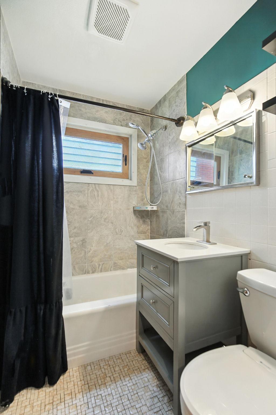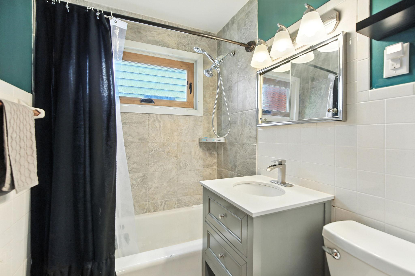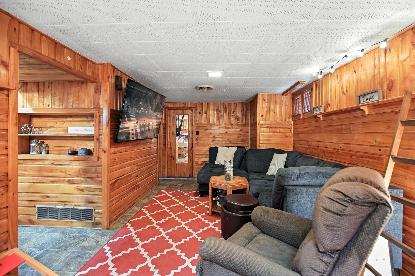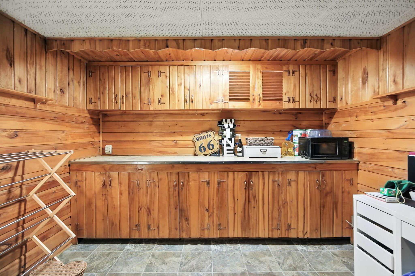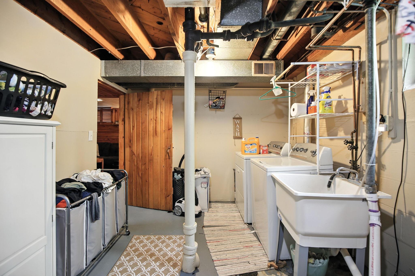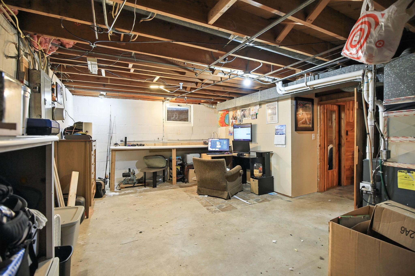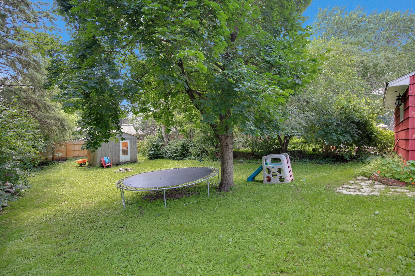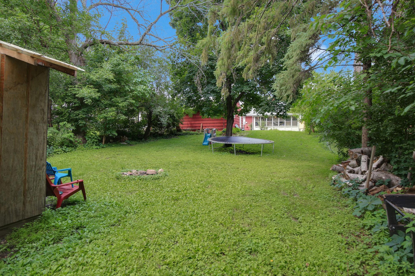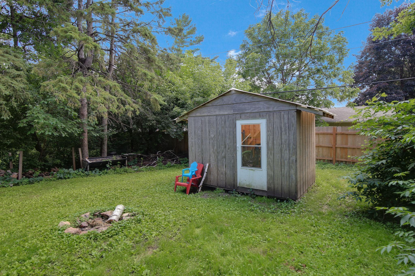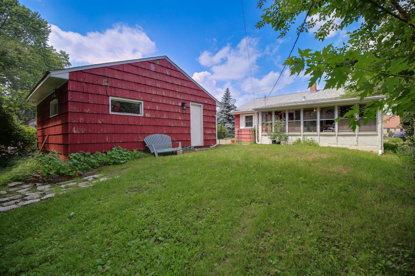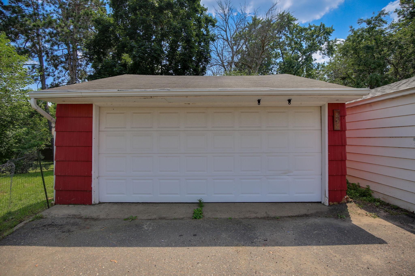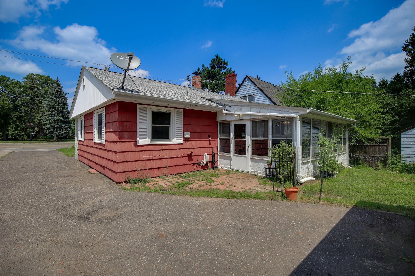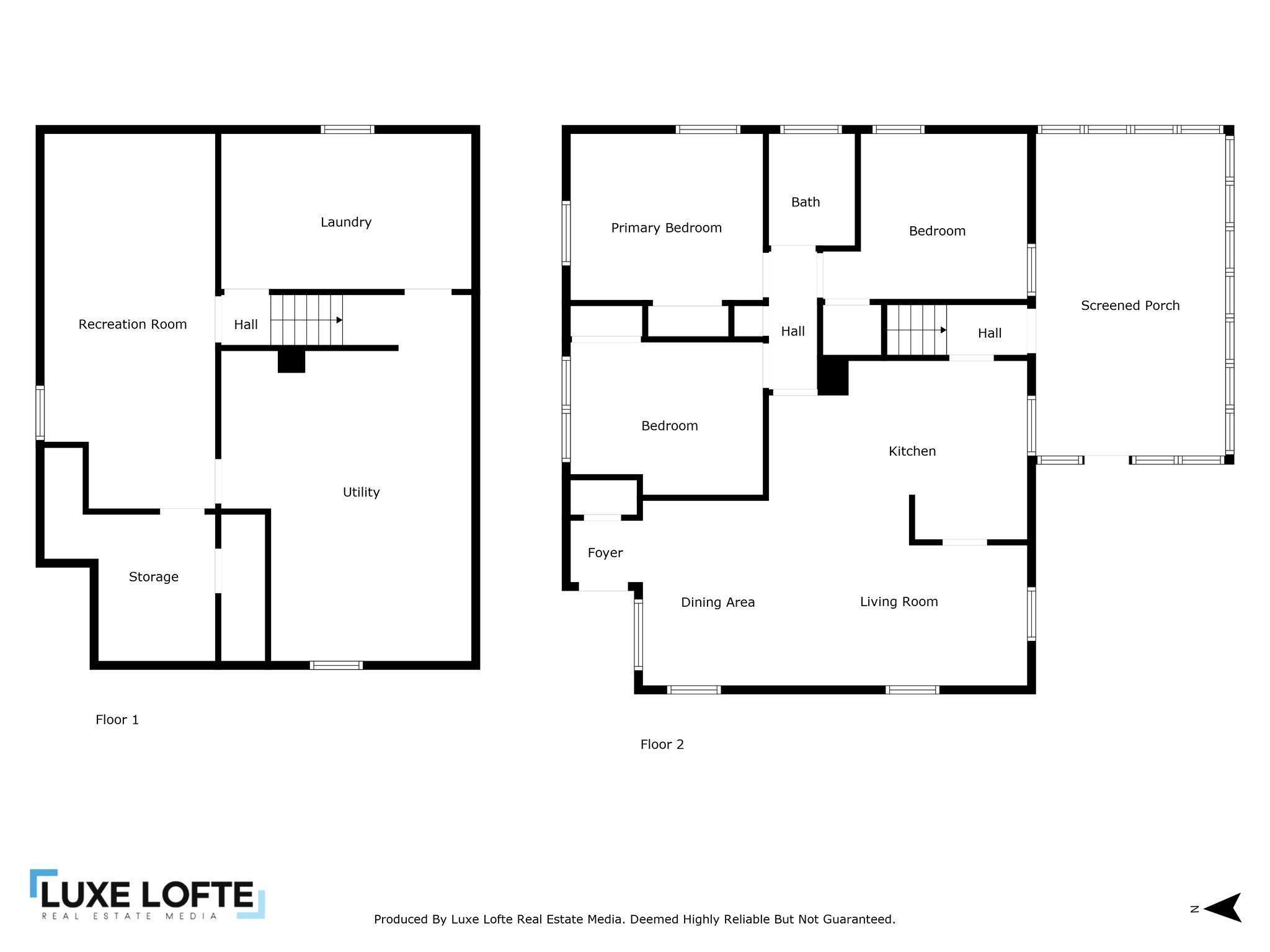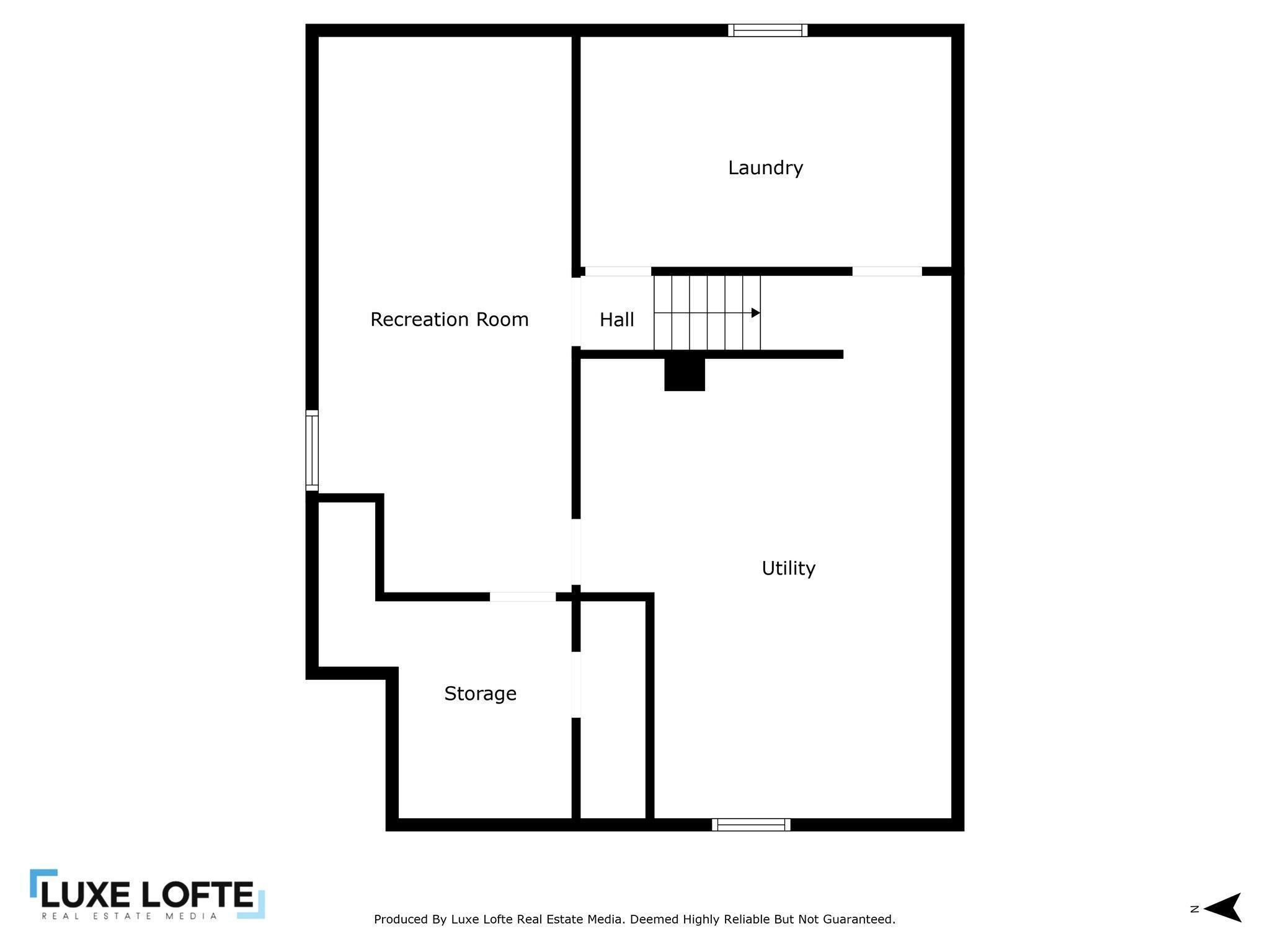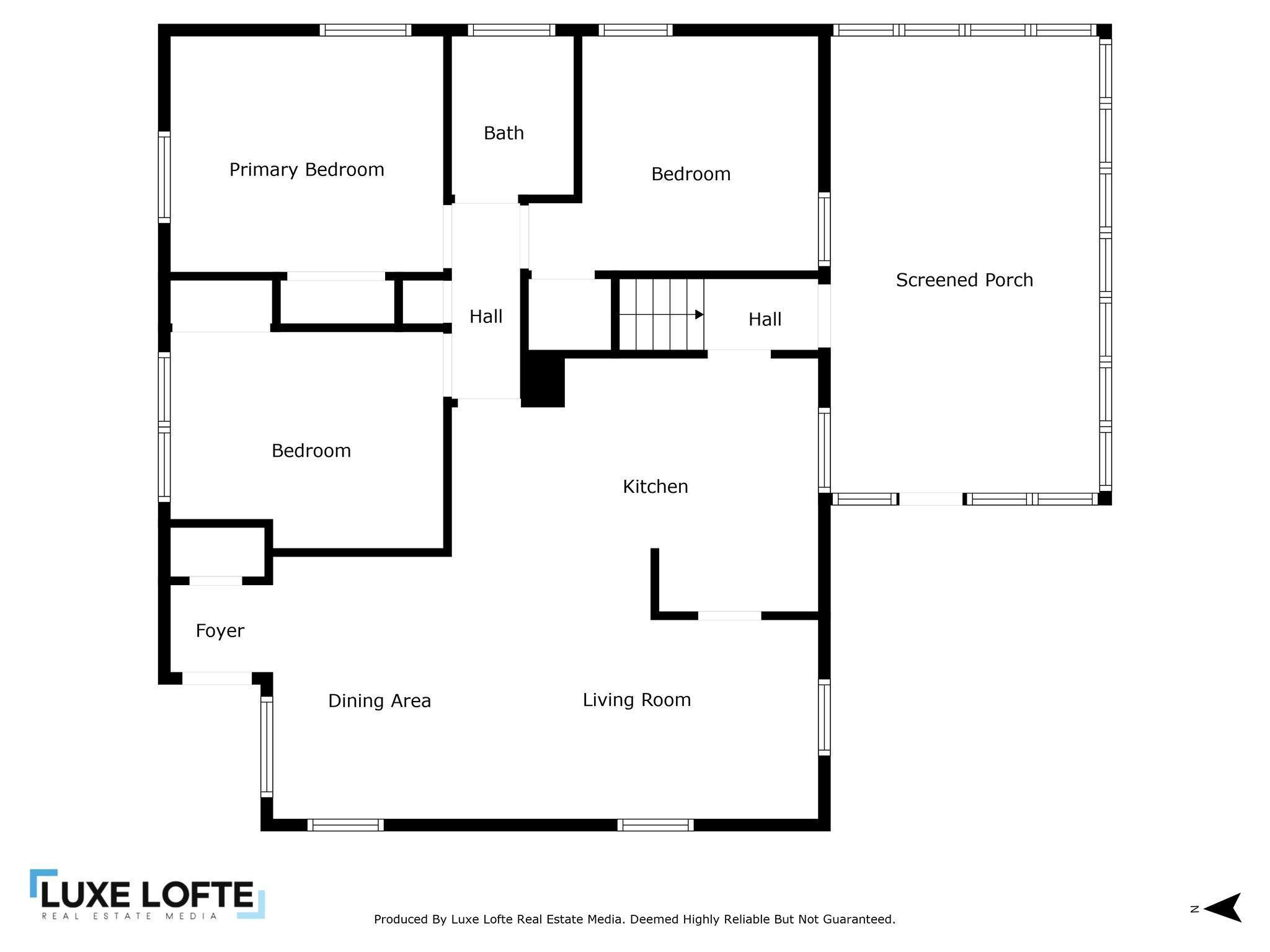852 LARPENTEUR AVENUE
852 Larpenteur Avenue, Saint Paul, 55113, MN
-
Price: $274,900
-
Status type: For Sale
-
City: Saint Paul
-
Neighborhood: Como
Bedrooms: 3
Property Size :1180
-
Listing Agent: NST20941,NST76912
-
Property type : Single Family Residence
-
Zip code: 55113
-
Street: 852 Larpenteur Avenue
-
Street: 852 Larpenteur Avenue
Bathrooms: 1
Year: 1955
Listing Brokerage: Master Key Real Estate Co
FEATURES
- Range
- Refrigerator
- Washer
- Dryer
- Dishwasher
- Disposal
- Humidifier
- Water Osmosis System
- Gas Water Heater
DETAILS
Welcome to this charming and well-maintained 3-bedroom home in a prime Saint Paul location—minutes from Como Park, Zoo, and Conservatory with tons of trails to enjoy, and with quick access to both downtowns. Built in 1955, this home blends classic mid-century construction with smart layout upgrades and plenty of storage. Inside, you’ll find an open-concept main level that’s rare for homes of this era, with the living room, dining area, and kitchen flowing seamlessly together—perfect for everyday living and entertaining. The kitchen features painted cabinetry, lots of storage, and is filled with natural light. All three bedrooms are located on the main level, along with a full bathroom that boasts tile flooring and a tiled tub surround. Hardwood floors (some under carpet) add warmth and character throughout. Step out to the spacious screened porch to enjoy peaceful indoor-outdoor living in a backyard designed for relaxation, play, and pets. The lower level offers both function and flexibility: a finished family room and dedicated storage areas, including a cedar-lined off-season closet and an unfinished workshop or hobby space ready to customize. A deep fenced backyard and additional storage shed round out the outdoor amenities. Updated windows, furnace and A/C, and interior paint add even more value.
INTERIOR
Bedrooms: 3
Fin ft² / Living Area: 1180 ft²
Below Ground Living: 252ft²
Bathrooms: 1
Above Ground Living: 928ft²
-
Basement Details: Block, Daylight/Lookout Windows, Full, Partially Finished,
Appliances Included:
-
- Range
- Refrigerator
- Washer
- Dryer
- Dishwasher
- Disposal
- Humidifier
- Water Osmosis System
- Gas Water Heater
EXTERIOR
Air Conditioning: Central Air
Garage Spaces: 2
Construction Materials: N/A
Foundation Size: 928ft²
Unit Amenities:
-
- Kitchen Window
- Porch
- Natural Woodwork
- Hardwood Floors
- Ceiling Fan(s)
- Washer/Dryer Hookup
- Tile Floors
- Main Floor Primary Bedroom
Heating System:
-
- Forced Air
ROOMS
| Main | Size | ft² |
|---|---|---|
| Living Room | 15.5 x 11 | 238.96 ft² |
| Dining Room | 11 x 7 | 121 ft² |
| Kitchen | 15 x 8 | 225 ft² |
| Bedroom 1 | 11.5 x 10 | 131.29 ft² |
| Bedroom 2 | 11.5 x 9 | 131.29 ft² |
| Bedroom 3 | 10 x 10 | 100 ft² |
| Screened Porch | 20 x 12 | 400 ft² |
| Lower | Size | ft² |
|---|---|---|
| Family Room | 22.5 x 10 | 504.38 ft² |
| Off Season Cedar Closet | 9 x 3 | 81 ft² |
| Laundry | 15 x 9 | 225 ft² |
| Storage | 9.5 x 7 | 89.46 ft² |
| Workshop | 19 x 12.5 | 235.92 ft² |
LOT
Acres: N/A
Lot Size Dim.: 50 x 202
Longitude: 44.9915
Latitude: -93.1359
Zoning: Residential-Single Family
FINANCIAL & TAXES
Tax year: 2024
Tax annual amount: $3,526
MISCELLANEOUS
Fuel System: N/A
Sewer System: City Sewer/Connected
Water System: City Water/Connected
ADDITIONAL INFORMATION
MLS#: NST7773640
Listing Brokerage: Master Key Real Estate Co

ID: 3902238
Published: July 17, 2025
Last Update: July 17, 2025
Views: 2


