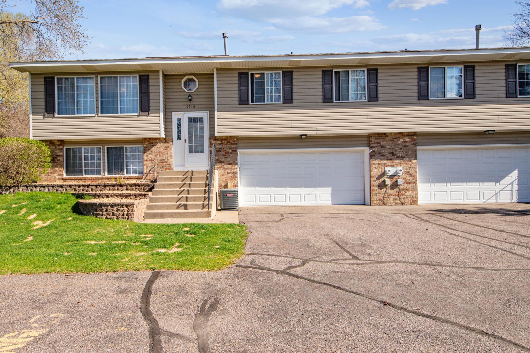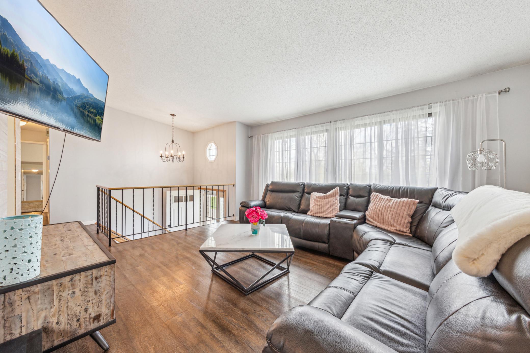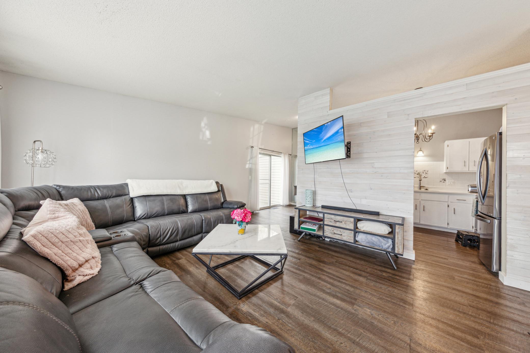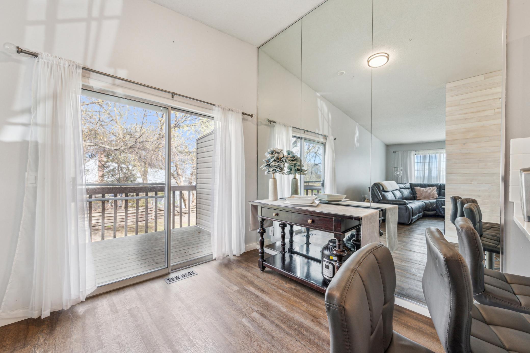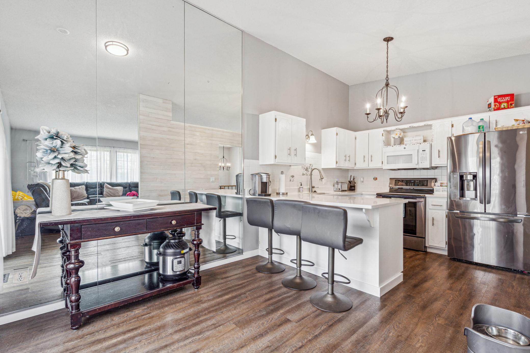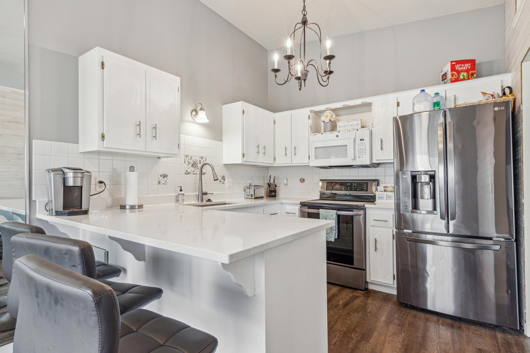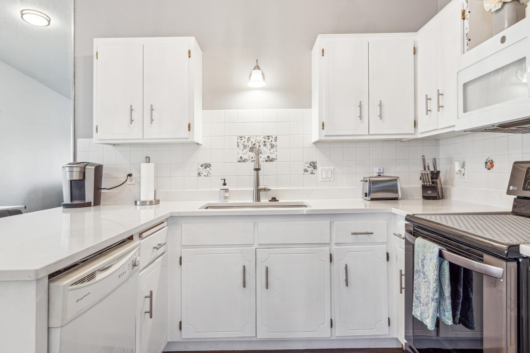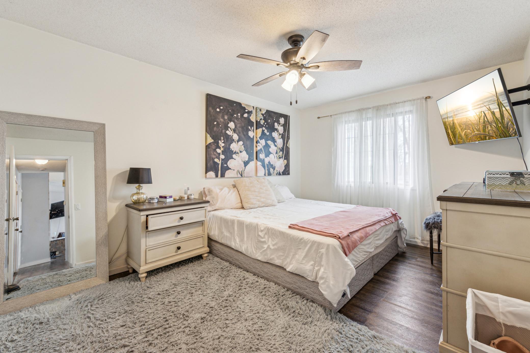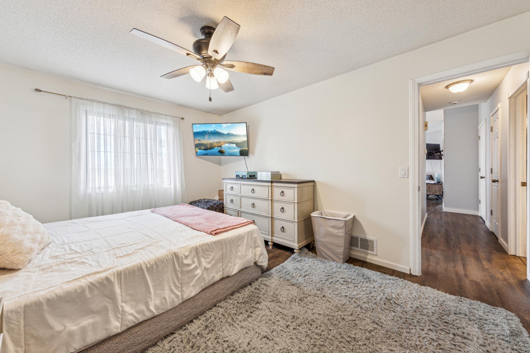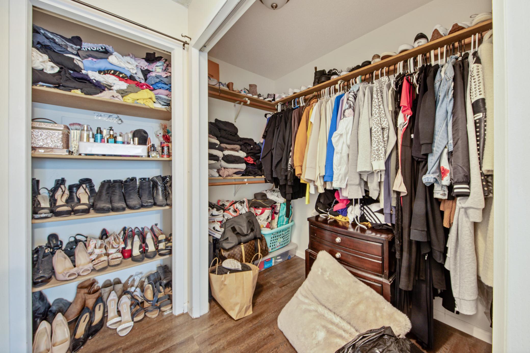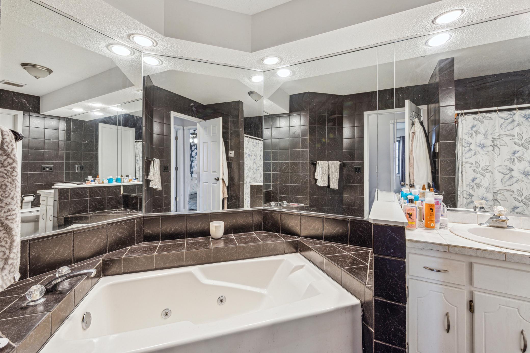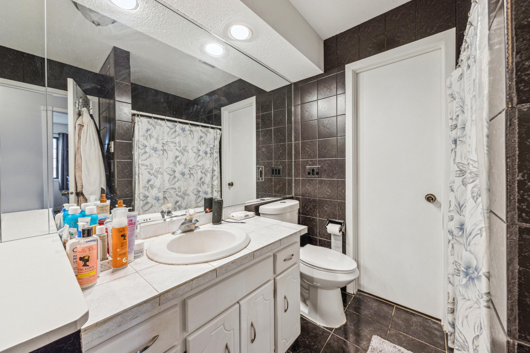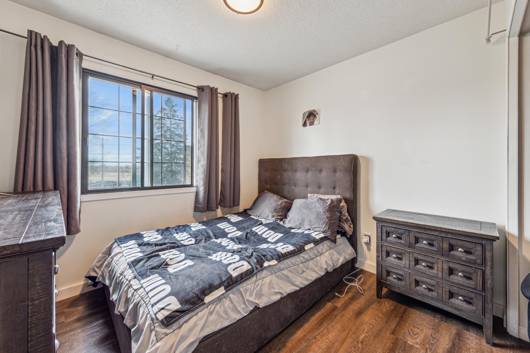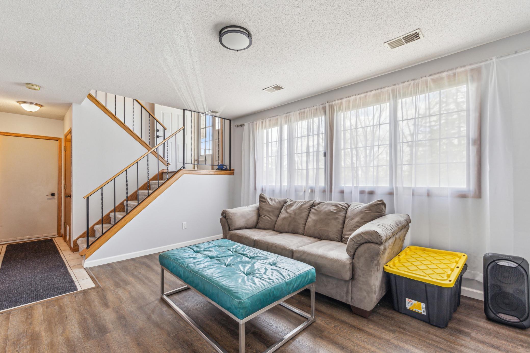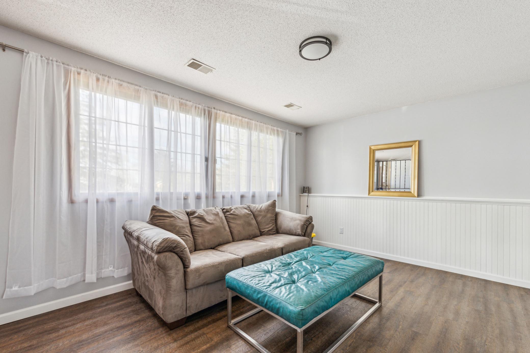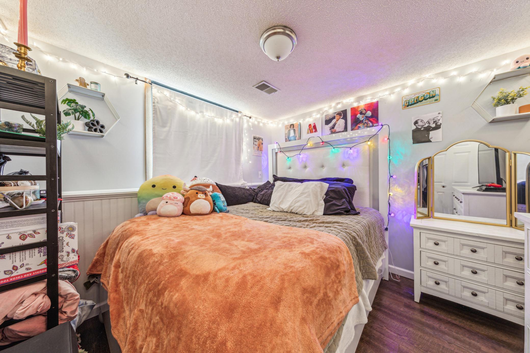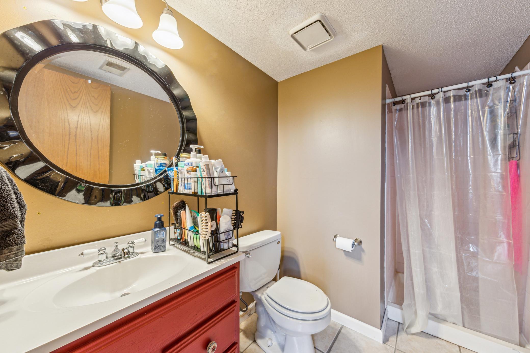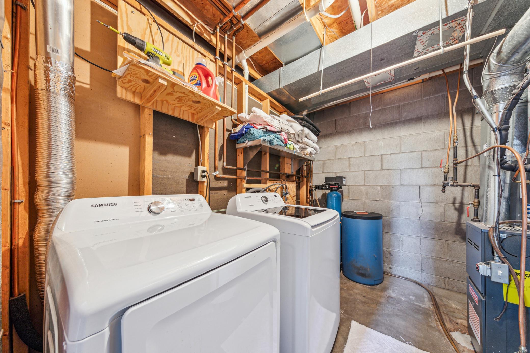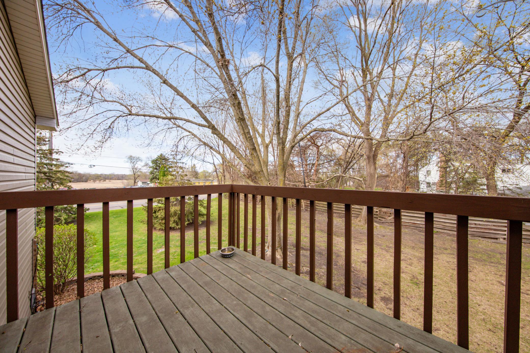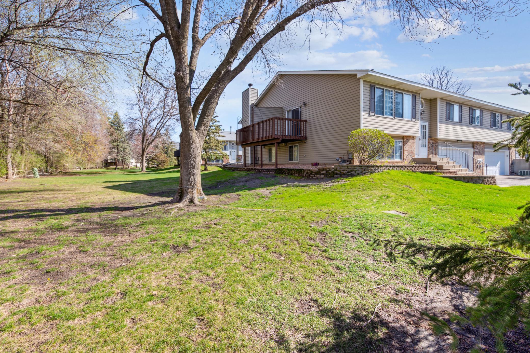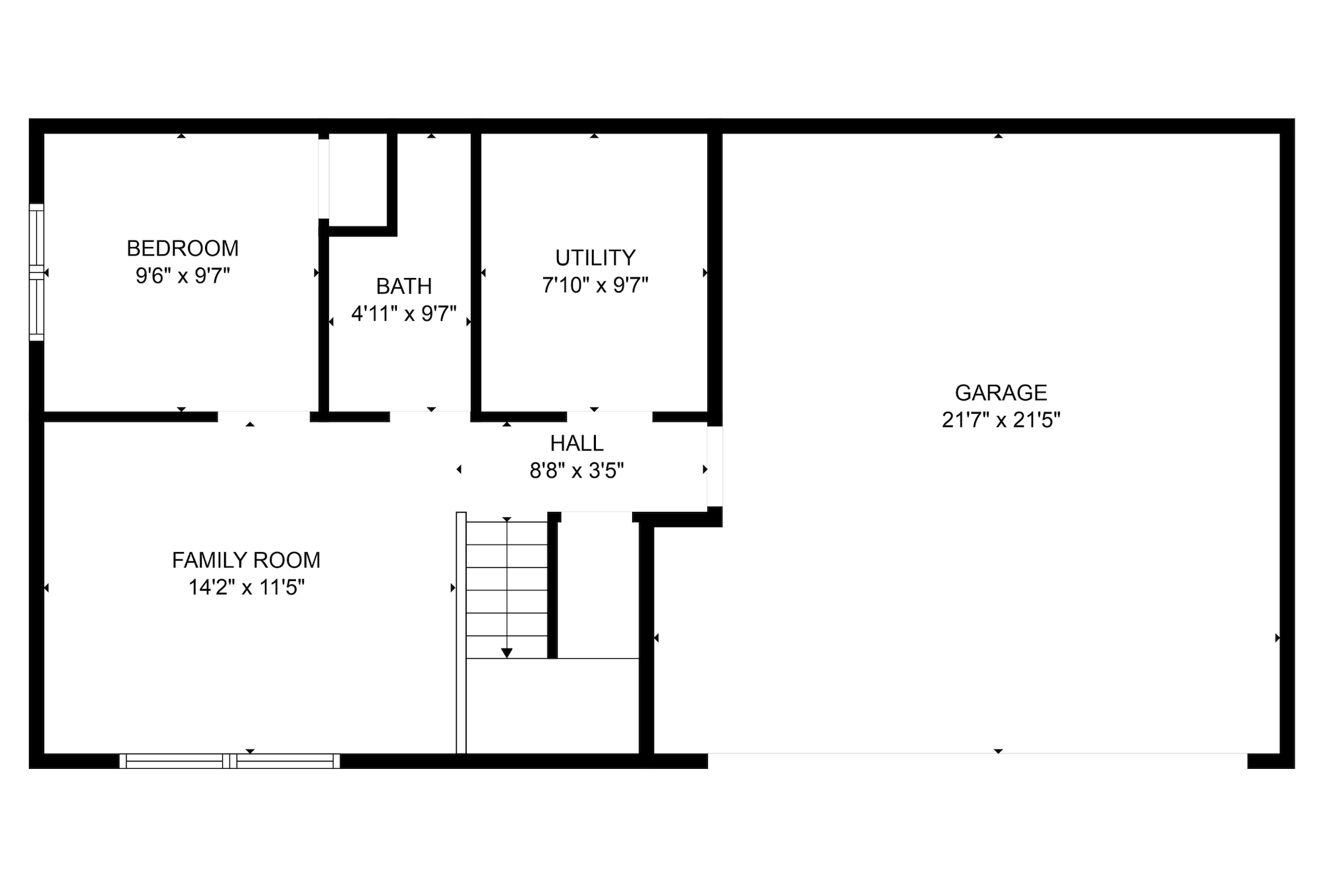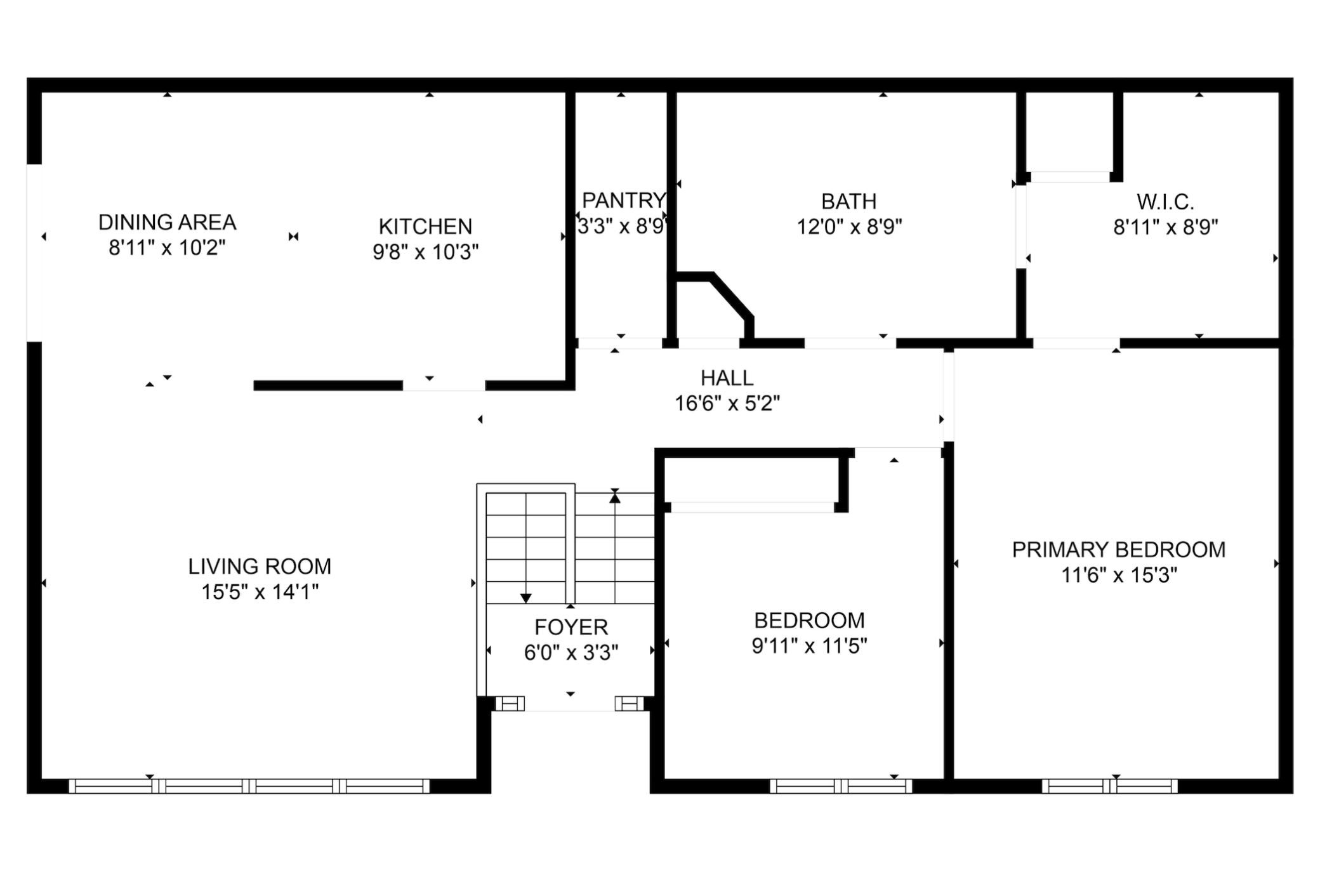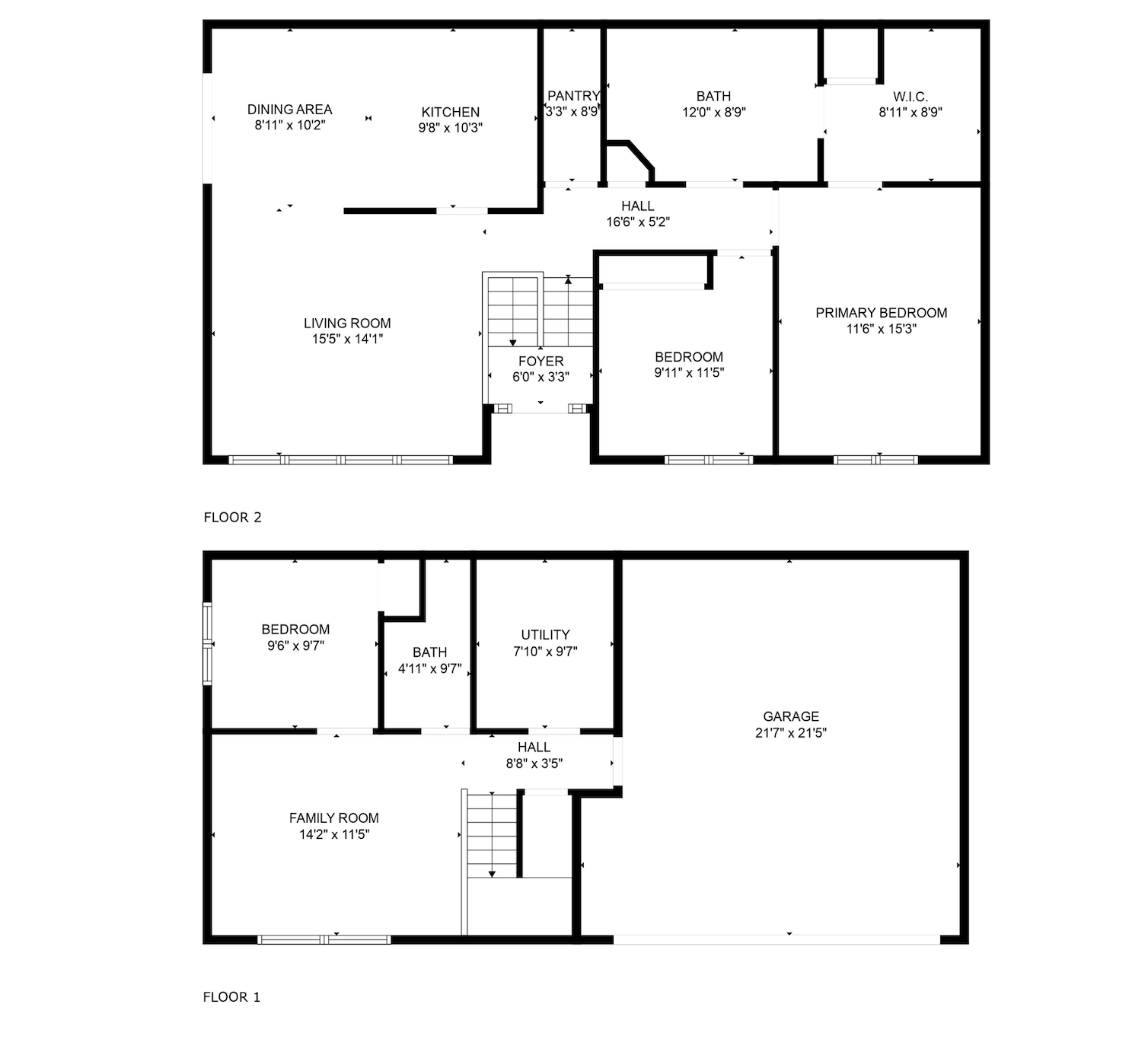8518 XEBEC STREET
8518 Xebec Street, Circle Pines (Blaine), 55014, MN
-
Price: $280,000
-
Status type: For Sale
-
City: Circle Pines (Blaine)
-
Neighborhood: Rice Creek Park 2nd Add
Bedrooms: 3
Property Size :1398
-
Listing Agent: NST16638,NST227109
-
Property type : Townhouse Quad/4 Corners
-
Zip code: 55014
-
Street: 8518 Xebec Street
-
Street: 8518 Xebec Street
Bathrooms: 2
Year: 1987
Listing Brokerage: Coldwell Banker Burnet
FEATURES
- Range
- Refrigerator
- Washer
- Dryer
- Microwave
- Dishwasher
- Disposal
- Gas Water Heater
DETAILS
Welcome home to 8518 Xebec Street. This beautiful end-unit townhome, perfectly situated across from the expansive 5,500-acre Rice Creek Regional Park—featuring walking/biking trails, a playground, beach, and dog park. Located in the Centennial School District, this home offers both convenience and comfort. Enjoy relaxing or entertaining on the private deck off the dining room, with serene views and great natural light throughout the home. This 3 Bedroom 2 Bath TH features a spacious primary bedroom and boasts a large walk in closet. The home features two bathrooms with tile floors, including a jacuzzi tub in the upper bath. Close to shopping, restaurants, parks, walking trails and freeway access. This is the one that you have been waiting for. Book your showing today!
INTERIOR
Bedrooms: 3
Fin ft² / Living Area: 1398 ft²
Below Ground Living: 354ft²
Bathrooms: 2
Above Ground Living: 1044ft²
-
Basement Details: Block, Daylight/Lookout Windows, Drain Tiled, Finished, Partial,
Appliances Included:
-
- Range
- Refrigerator
- Washer
- Dryer
- Microwave
- Dishwasher
- Disposal
- Gas Water Heater
EXTERIOR
Air Conditioning: Central Air
Garage Spaces: 2
Construction Materials: N/A
Foundation Size: 1044ft²
Unit Amenities:
-
- Deck
- Vaulted Ceiling(s)
- In-Ground Sprinkler
- Tile Floors
- Primary Bedroom Walk-In Closet
Heating System:
-
- Forced Air
ROOMS
| Upper | Size | ft² |
|---|---|---|
| Living Room | 15.5x14.1 | 217.12 ft² |
| Dining Room | 8.11x10.2 | 90.65 ft² |
| Kitchen | 9.8x10.3 | 99.08 ft² |
| Bedroom 1 | 11.6x15.3 | 175.38 ft² |
| Bedroom 2 | 9.11x11.5 | 113.22 ft² |
| Walk In Closet | 8.11x8.9 | 78.02 ft² |
| Bathroom | 12.0x8.9 | 105 ft² |
| Pantry (Walk-In) | 3.3x8.9 | 28.44 ft² |
| Lower | Size | ft² |
|---|---|---|
| Bedroom 3 | 9.6x9.7 | 91.04 ft² |
| Family Room | 14.2x11.5 | 161.74 ft² |
| Bathroom | 4.11x9.7 | 47.12 ft² |
| Utility Room | 7.10x9.7 | 75.07 ft² |
LOT
Acres: N/A
Lot Size Dim.: 109x78
Longitude: 45.1246
Latitude: -93.1729
Zoning: Residential-Single Family
FINANCIAL & TAXES
Tax year: 2024
Tax annual amount: $3,074
MISCELLANEOUS
Fuel System: N/A
Sewer System: City Sewer/Connected
Water System: City Water/Connected
ADITIONAL INFORMATION
MLS#: NST7736178
Listing Brokerage: Coldwell Banker Burnet

ID: 3580947
Published: May 02, 2025
Last Update: May 02, 2025
Views: 1


