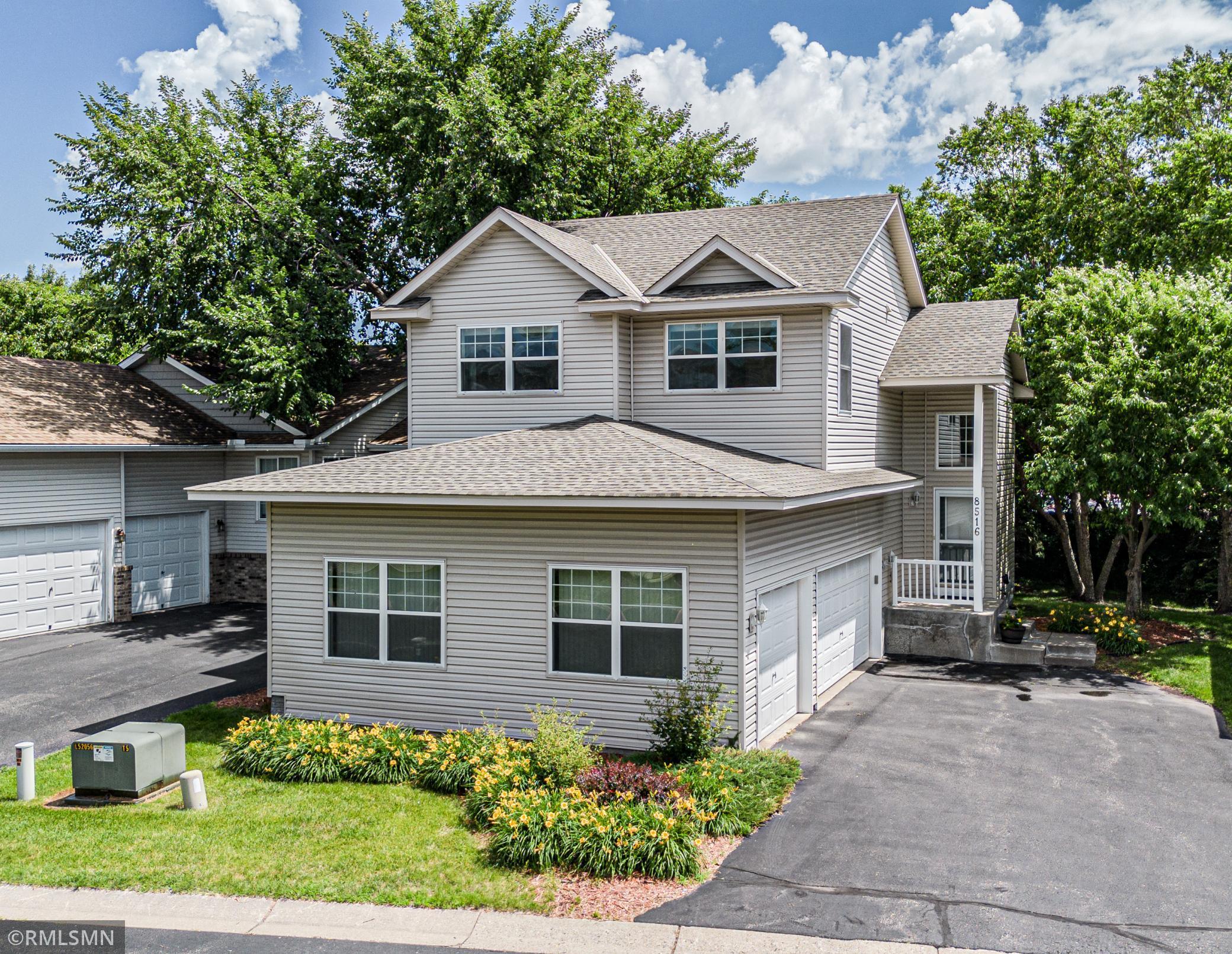8516 ADAIR LANE
8516 Adair Lane, Minneapolis (Brooklyn Park), 55443, MN
-
Price: $339,500
-
Status type: For Sale
-
Neighborhood: Seasons In The Park
Bedrooms: 3
Property Size :2106
-
Listing Agent: NST15328,NST59854
-
Property type : Townhouse Detached
-
Zip code: 55443
-
Street: 8516 Adair Lane
-
Street: 8516 Adair Lane
Bathrooms: 3
Year: 2004
Listing Brokerage: Common Sense Realty
FEATURES
- Range
- Refrigerator
- Washer
- Dryer
- Microwave
- Dishwasher
- Water Softener Owned
- Disposal
- Air-To-Air Exchanger
- Stainless Steel Appliances
DETAILS
Immaculately maintained 3-bedroom, 3-bathroom detached townhome featuring an inviting open foyer and cathedral-style vaulted ceilings. This single-owner residence has recently been updated with fresh paint throughout and new GE stainless steel appliances. This home is fresh and clean making it feel almost brand new. The expansive main floor boasts a spacious living room with a 15+ foot vaulted ceiling adorned with recessed lighting, an updated kitchen complete with a center island, and a dining area. The upper level comprises two bedrooms and two bathrooms, including a generously sized 17x12 primary bedroom equipped with a walk-in closet and an adjoining 3/4 bathroom. The walk-out lower level features a fireplace, French doors leading to a 16x10 bedroom, and an additional 3/4 bathroom. Enjoy your private backyard from the deck or the lower-level patio area. This residence provides ample space with large closets, a storage area, and a three-car insulated garage. A new roof and siding were installed in 2019. Come and explore this meticulously cared for home with so much space. MORE PHOTOS AND INFO TO COME.
INTERIOR
Bedrooms: 3
Fin ft² / Living Area: 2106 ft²
Below Ground Living: 572ft²
Bathrooms: 3
Above Ground Living: 1534ft²
-
Basement Details: Daylight/Lookout Windows, Finished, Walkout,
Appliances Included:
-
- Range
- Refrigerator
- Washer
- Dryer
- Microwave
- Dishwasher
- Water Softener Owned
- Disposal
- Air-To-Air Exchanger
- Stainless Steel Appliances
EXTERIOR
Air Conditioning: Central Air
Garage Spaces: 3
Construction Materials: N/A
Foundation Size: 1322ft²
Unit Amenities:
-
- Kitchen Window
- Deck
- Hardwood Floors
- Ceiling Fan(s)
- Walk-In Closet
- Vaulted Ceiling(s)
- Washer/Dryer Hookup
- Kitchen Center Island
- French Doors
Heating System:
-
- Forced Air
ROOMS
| Main | Size | ft² |
|---|---|---|
| Living Room | 23x12 | 529 ft² |
| Dining Room | 10.5x10.5 | 108.51 ft² |
| Kitchen | 13x10.5 | 135.42 ft² |
| Foyer | 14x13 | 196 ft² |
| Laundry | 14x9.5 | 131.83 ft² |
| Upper | Size | ft² |
|---|---|---|
| Bedroom 1 | 17x12 | 289 ft² |
| Bedroom 2 | 12x10.5 | 125 ft² |
| Bathroom | 9.5x7 | 89.46 ft² |
| Bathroom | 10x5 | 100 ft² |
| Walk In Closet | 7x6.5 | 44.92 ft² |
| Lower | Size | ft² |
|---|---|---|
| Family Room | 19.5x16.5 | 318.76 ft² |
| Bedroom 1 | 16.5x11 | 270.88 ft² |
| Bathroom | 9.5x6 | 89.46 ft² |
LOT
Acres: N/A
Lot Size Dim.: common
Longitude: 45.1096
Latitude: -93.3581
Zoning: Residential-Single Family
FINANCIAL & TAXES
Tax year: 2025
Tax annual amount: $5,163
MISCELLANEOUS
Fuel System: N/A
Sewer System: City Sewer/Connected
Water System: City Water/Connected
ADITIONAL INFORMATION
MLS#: NST7766028
Listing Brokerage: Common Sense Realty

ID: 3850348
Published: July 02, 2025
Last Update: July 02, 2025
Views: 1






