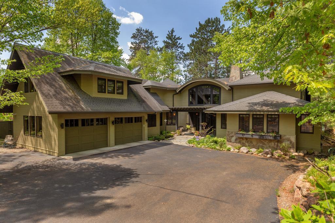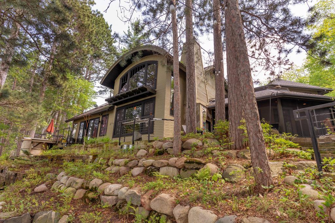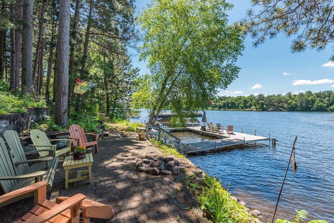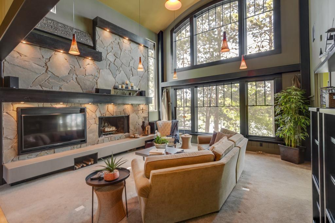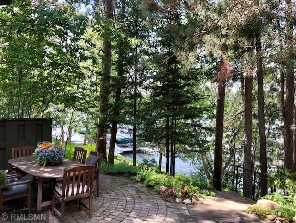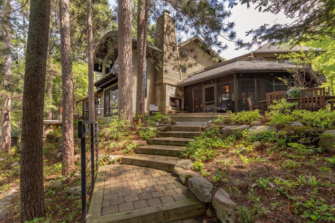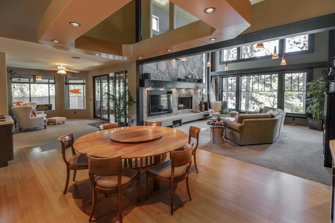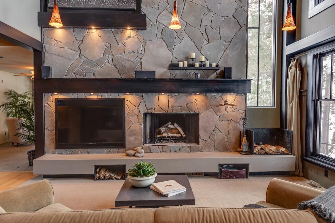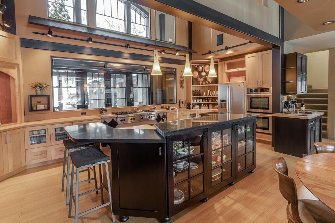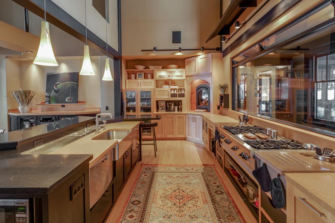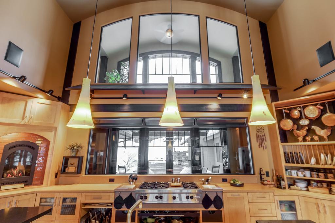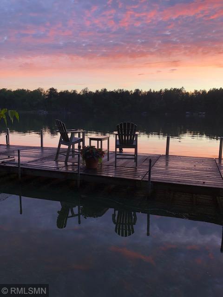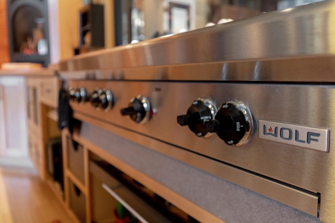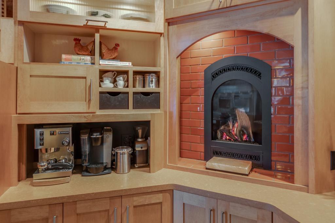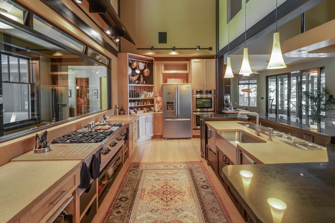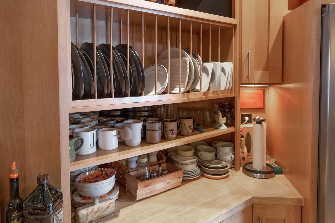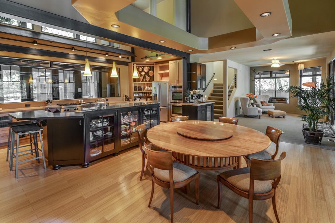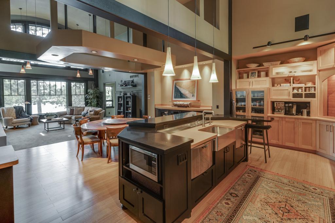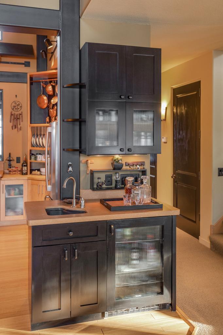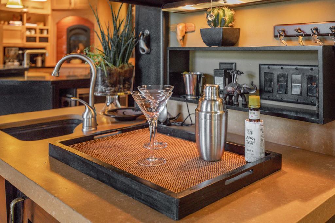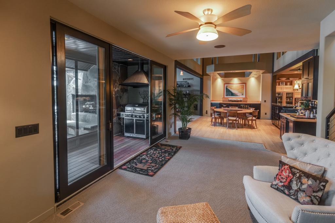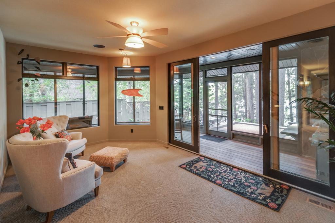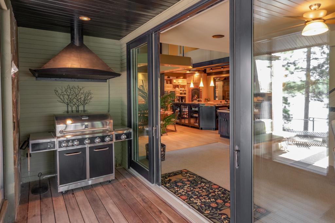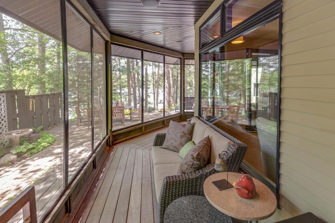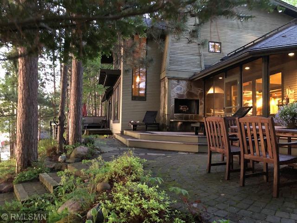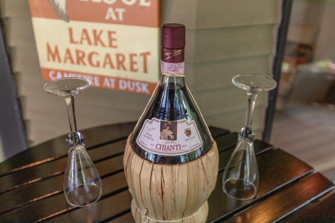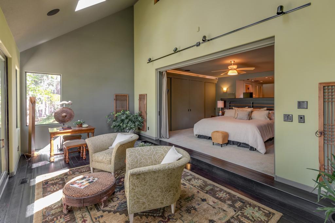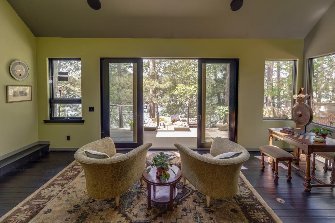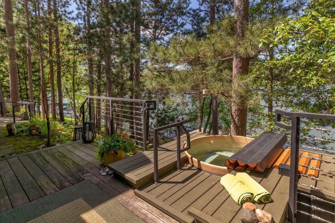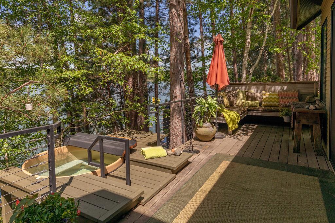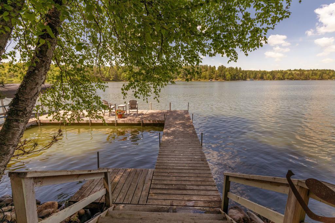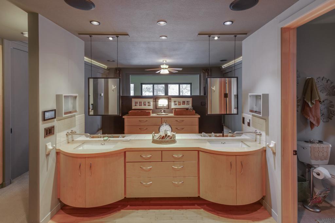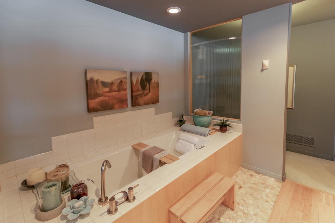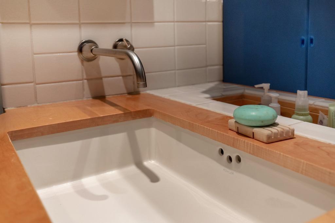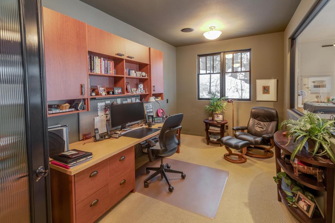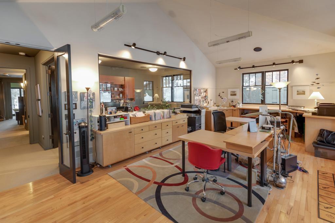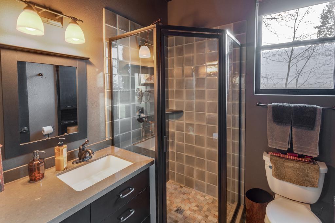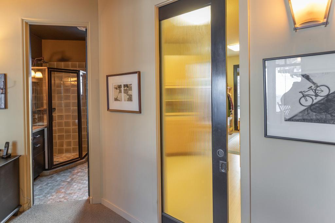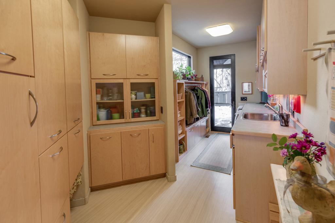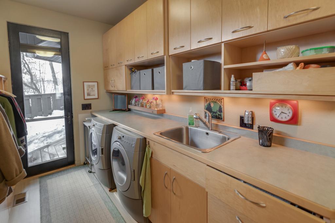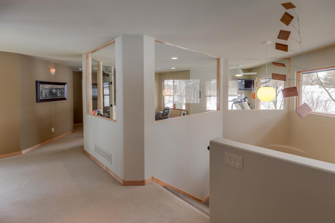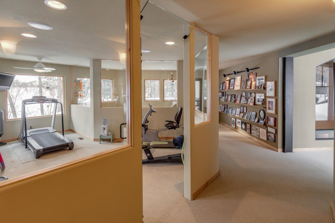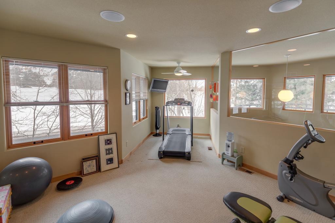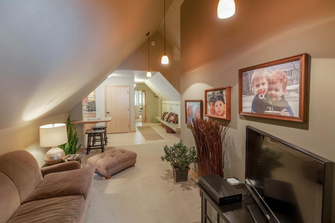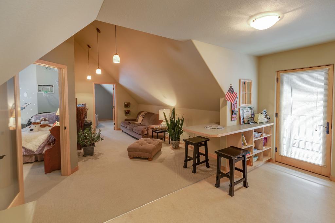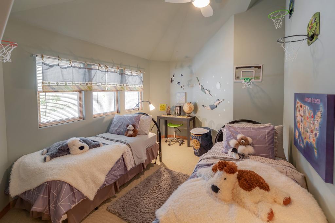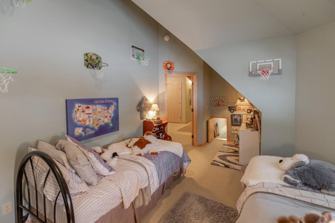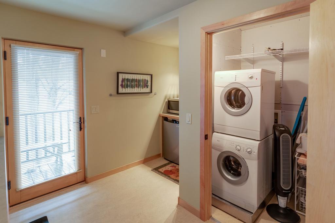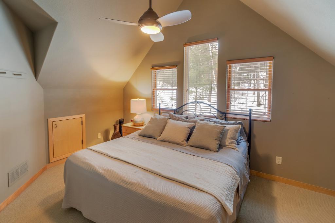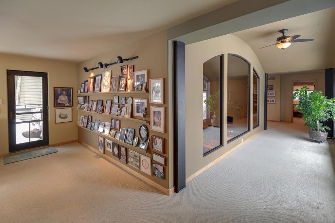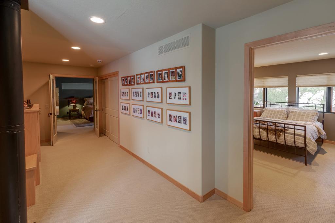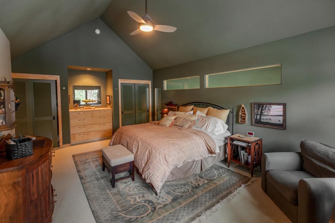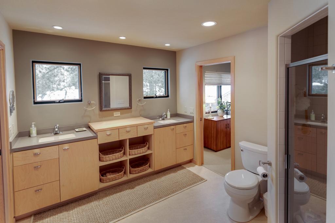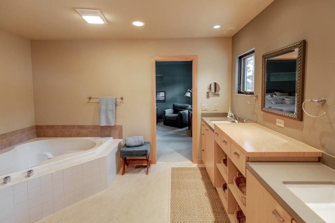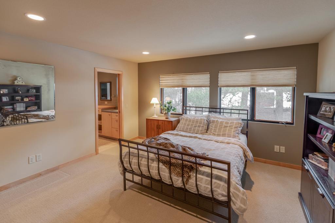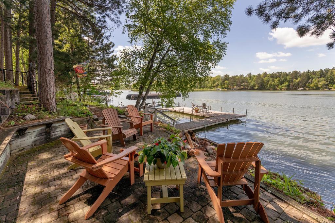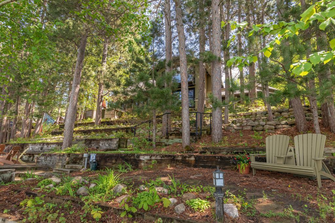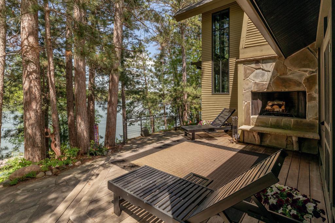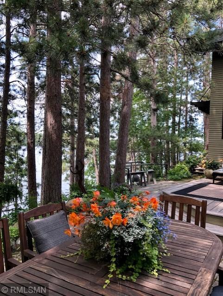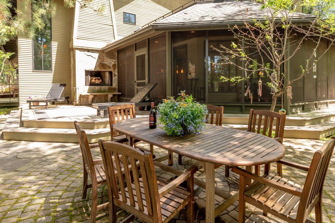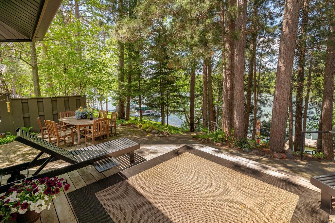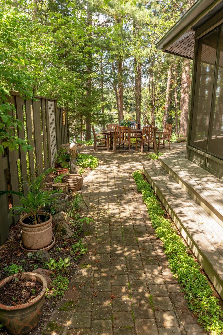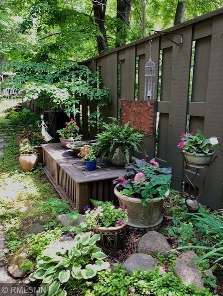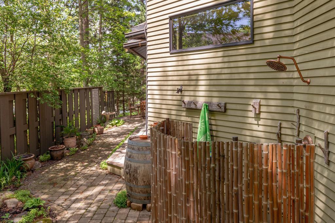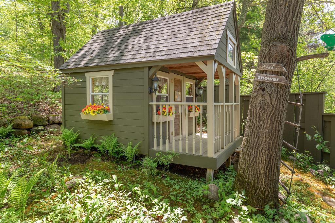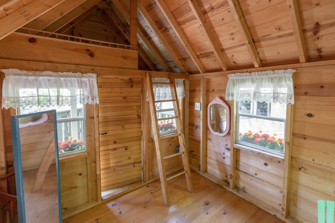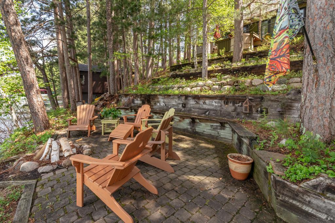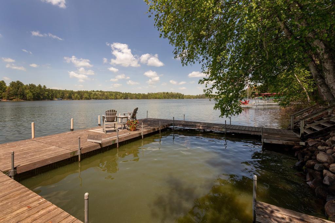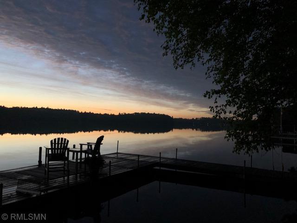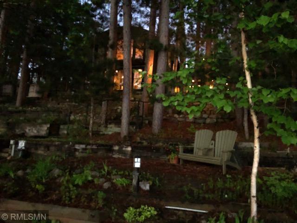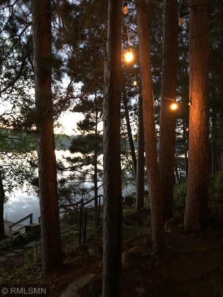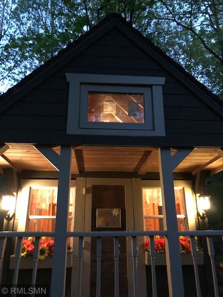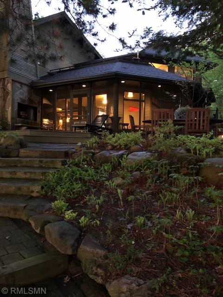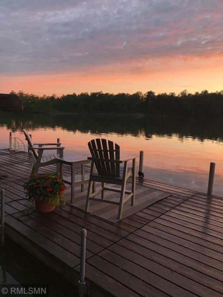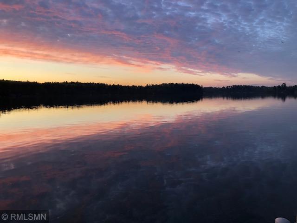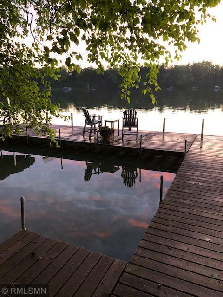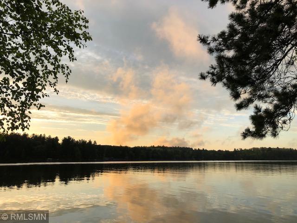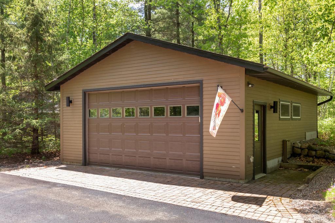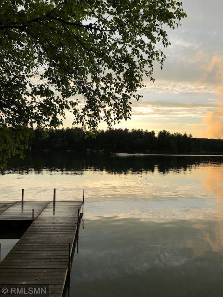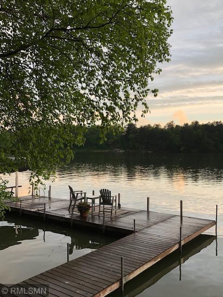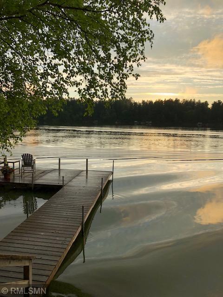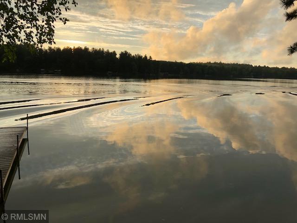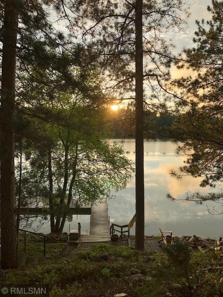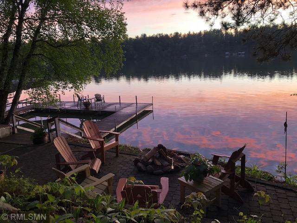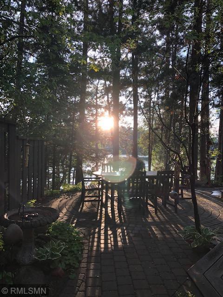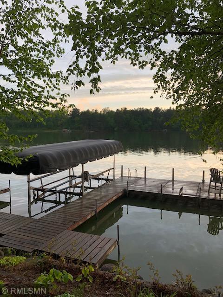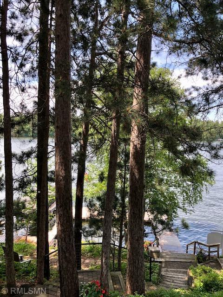8515 NOTTINGHAM ROAD
8515 Nottingham Road, Nisswa, 56468, MN
-
Price: $1,675,000
-
Status type: For Sale
-
City: Nisswa
-
Neighborhood: Tingdale Bros Sherwood Forest
Bedrooms: 5
Property Size :5004
-
Listing Agent: NST16633,NST62044
-
Property type : Single Family Residence
-
Zip code: 56468
-
Street: 8515 Nottingham Road
-
Street: 8515 Nottingham Road
Bathrooms: 4
Year: 2006
Listing Brokerage: Coldwell Banker Burnet
FEATURES
- Range
- Refrigerator
- Washer
- Dryer
- Microwave
- Exhaust Fan
- Dishwasher
- Freezer
- Cooktop
- Wall Oven
- Indoor Grill
- Other
- Trash Compactor
DETAILS
Timeless design & exceptional detail have gone into this stunning luxury lakeside retreat on lovely Lake Margaret. Nestled along the shoreline of red pines & gently sloping lake shore, you'll find yourself marveling at the grand yet understated beauty. Stone, glass, wood, granite, concrete, bamboo, steel beams & walls of windows. An open floor plan with two-story great rm featuring floor-to-ceiling flagstone wood burning fireplace. 9' doors. Touch pad electronics & surround sound. Great for entertaining! Spacious open plan. Main floor owner’s suite w/private deck & hot tub overlooking the lake.Professional-grade kitchen w/2 dishwashers, Wolf 6 burner range, double ovens, & prep space for the most discerning chef. Inspiring home offices with high-speed broadband. Thoughtfully designed 2 BR studio + 2 guest rooms. Elevator ready. Outdoor spaces: fireplace, screened porch, patios, playhouse & outdoor shower. 111’ W facing lake shore on the Gull Chain. JUNE DREAM CABIN Business Journal!
INTERIOR
Bedrooms: 5
Fin ft² / Living Area: 5004 ft²
Below Ground Living: N/A
Bathrooms: 4
Above Ground Living: 5004ft²
-
Basement Details: Full, Partially Finished,
Appliances Included:
-
- Range
- Refrigerator
- Washer
- Dryer
- Microwave
- Exhaust Fan
- Dishwasher
- Freezer
- Cooktop
- Wall Oven
- Indoor Grill
- Other
- Trash Compactor
EXTERIOR
Air Conditioning: Central Air
Garage Spaces: 4
Construction Materials: N/A
Foundation Size: 4224ft²
Unit Amenities:
-
- Kitchen Window
- Deck
- Natural Woodwork
- Hardwood Floors
- Tiled Floors
- Balcony
- Ceiling Fan(s)
- Vaulted Ceiling(s)
- Dock
- Washer/Dryer Hookup
- In-Ground Sprinkler
- Exercise Room
- Hot Tub
- Main Floor Master Bedroom
- Skylight
- Kitchen Center Island
- Wet Bar
Heating System:
-
- Forced Air
- Other
ROOMS
| Main | Size | ft² |
|---|---|---|
| Living Room | 19x18 | 361 ft² |
| Dining Room | 20x13 | 400 ft² |
| Kitchen | 23x12 | 529 ft² |
| Bedroom 1 | 18x15 | 324 ft² |
| Laundry | 17x9 | 289 ft² |
| Studio | 25x19 | 625 ft² |
| Office | 16x10 | 256 ft² |
| Sitting Room | 13x11 | 169 ft² |
| n/a | Size | ft² |
|---|---|---|
| n/a | 0 ft² |
| Upper | Size | ft² |
|---|---|---|
| Bedroom 2 | 28x15 | 784 ft² |
| Bedroom 3 | 14x14 | 196 ft² |
| Bedroom 4 | 19x11 | 361 ft² |
| Bedroom 5 | 20x11 | 400 ft² |
| Exercise Room | 13x13 | 169 ft² |
LOT
Acres: N/A
Lot Size Dim.: 110x380x106x313
Longitude: 46.4959
Latitude: -94.361
Zoning: Residential-Single Family
FINANCIAL & TAXES
Tax year: 2019
Tax annual amount: $18,598
MISCELLANEOUS
Fuel System: N/A
Sewer System: Private Sewer,Tank with Drainage Field
Water System: Well
ADDITIONAL INFORMATION
MLS#: NST5472334
Listing Brokerage: Coldwell Banker Burnet

ID: 17820
Published: February 28, 2020
Last Update: February 28, 2020
Views: 31


