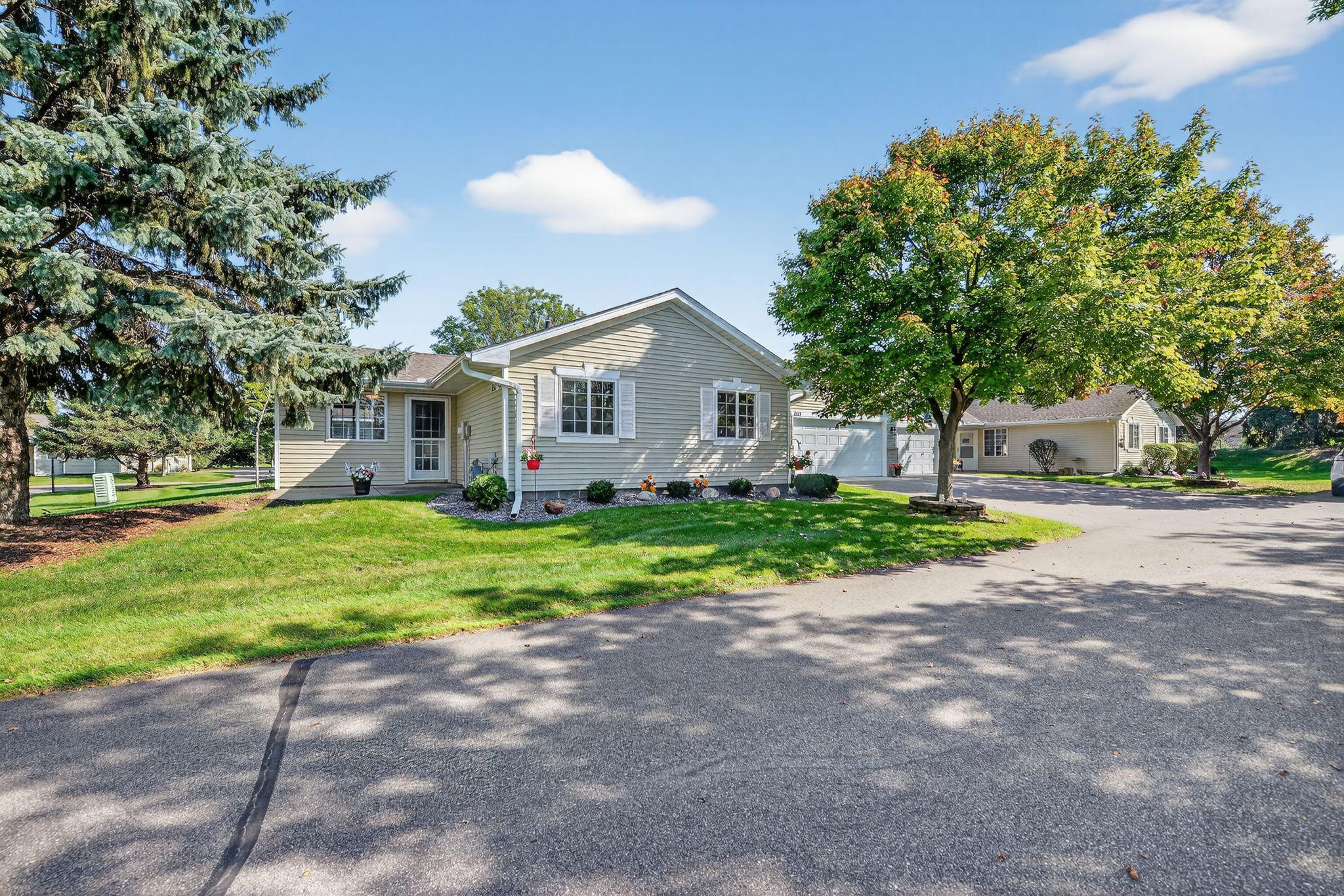8513 STRATFORD LANE
8513 Stratford Lane, Minneapolis (Brooklyn Park), 55443, MN
-
Price: $284,900
-
Status type: For Sale
-
Neighborhood: Garden Villas Of Edinburgh
Bedrooms: 2
Property Size :1428
-
Listing Agent: NST14003,NST57613
-
Property type : Townhouse Quad/4 Corners
-
Zip code: 55443
-
Street: 8513 Stratford Lane
-
Street: 8513 Stratford Lane
Bathrooms: 2
Year: 1995
Listing Brokerage: Keller Williams Classic Realty
FEATURES
- Range
- Refrigerator
- Washer
- Dryer
- Microwave
- Dishwasher
- Water Softener Owned
- Electric Water Heater
DETAILS
Welcome Home to Comfort, Style, and Easy Living in Garden Villas! Step into this beautifully maintained, spacious one-level townhome, designed with comfort and convenience in mind. The open-concept layout features vaulted ceilings in the living room and sunroom, creating an airy, inviting atmosphere perfect for both relaxing and entertaining. You'll love the thoughtfully updated interior, including a furnace and central air (2019), new hot water heater (2020), and fresh lighting throughout. The kitchen is a true showstopper—featuring gorgeous quartz countertops (2022), under-cabinet lighting, a new refrigerator and microwave, a deep Cast Iron sink and updated faucet, plus a full wall of cabinets, ample counter space, and a convenient breakfast bar. Whether you're cooking together or hosting guests, this kitchen delivers! Enjoy seamless flow from the dining area into the bright and sunny four-season sunroom—ideal for morning coffee, reading, or hosting guests. Retreat to the spacious primary suite with a generous 10x8 en-suite bath, complete with a soaking tub, separate shower, and a walk-in closet. The second bedroom features elegant double glass doors, while the versatile office/bonus room offers flexibility for a home office, craft room, or extra storage space. Additional recent upgrades include: •Solar skylight, Two new Pella windows in the primary suite, New carpeting and curtains, Water softener, updated gutters on the back patio, Finished garage for added storage or hobby space, Fresh paint touch-ups, deep cleaning, and professional carpet cleaning by Zero Rez. Enjoy peace of mind with a 1-year home warranty included by the seller. Located near shopping, dining, and walking/biking trails, this home offers low-maintenance living with an HOA fee of just $240/month. Garden Villas is a sought-after community, close to Edinburgh Golf Course, and opportunities like this don’t come along often.
INTERIOR
Bedrooms: 2
Fin ft² / Living Area: 1428 ft²
Below Ground Living: N/A
Bathrooms: 2
Above Ground Living: 1428ft²
-
Basement Details: None,
Appliances Included:
-
- Range
- Refrigerator
- Washer
- Dryer
- Microwave
- Dishwasher
- Water Softener Owned
- Electric Water Heater
EXTERIOR
Air Conditioning: Central Air
Garage Spaces: 2
Construction Materials: N/A
Foundation Size: 1428ft²
Unit Amenities:
-
Heating System:
-
- Forced Air
ROOMS
| Main | Size | ft² |
|---|---|---|
| Living Room | 14x15 | 196 ft² |
| Dining Room | 11x8 | 121 ft² |
| Kitchen | 13x18 | 169 ft² |
| Bedroom 1 | 12x12 | 144 ft² |
| Bedroom 2 | 12x10 | 144 ft² |
| Sun Room | 13x12 | 169 ft² |
| Flex Room | 8x9 | 64 ft² |
LOT
Acres: N/A
Lot Size Dim.: 3920
Longitude: 45.1094
Latitude: -93.312
Zoning: Residential-Multi-Family
FINANCIAL & TAXES
Tax year: 2025
Tax annual amount: $3,359
MISCELLANEOUS
Fuel System: N/A
Sewer System: City Sewer/Connected
Water System: City Water/Connected
ADDITIONAL INFORMATION
MLS#: NST7810133
Listing Brokerage: Keller Williams Classic Realty

ID: 4196379
Published: October 09, 2025
Last Update: October 09, 2025
Views: 1






