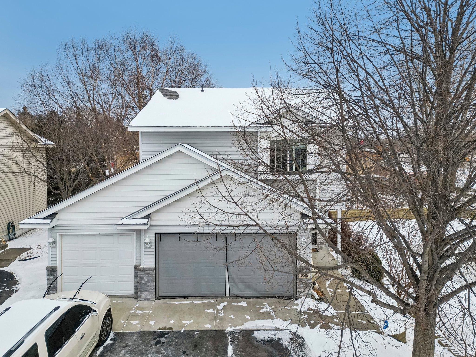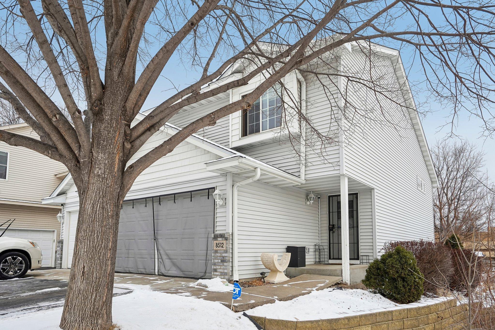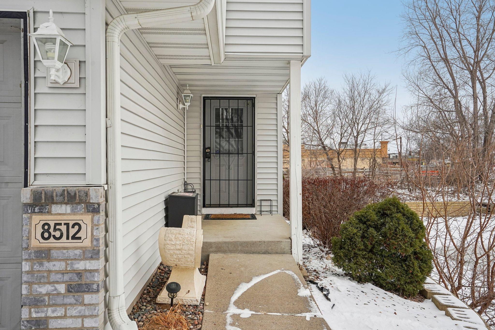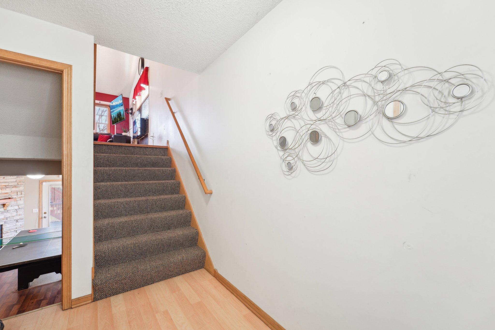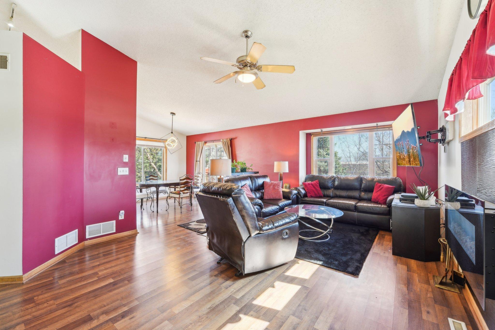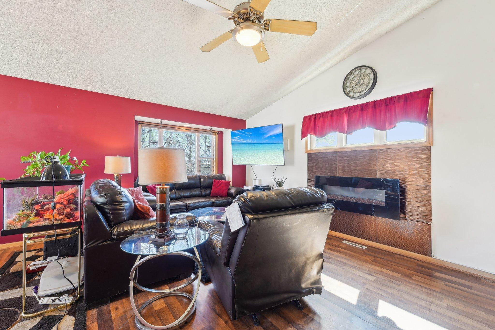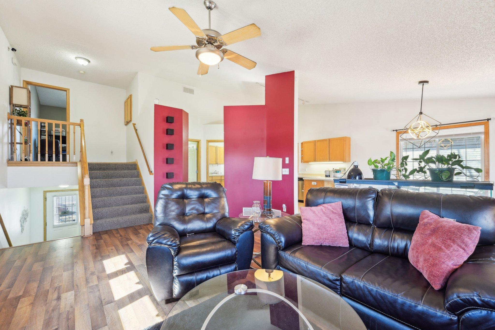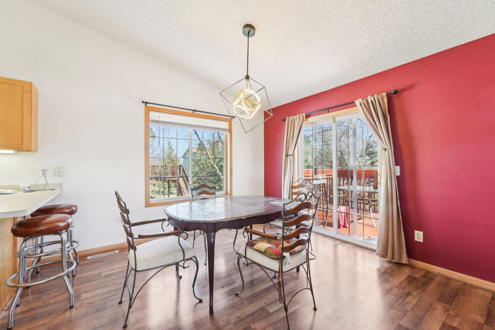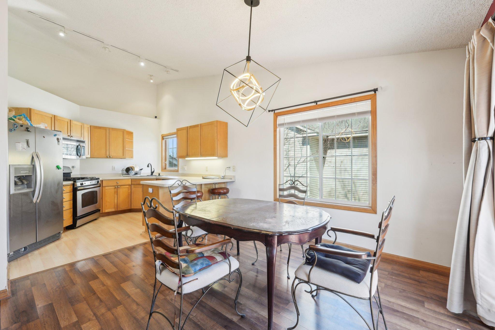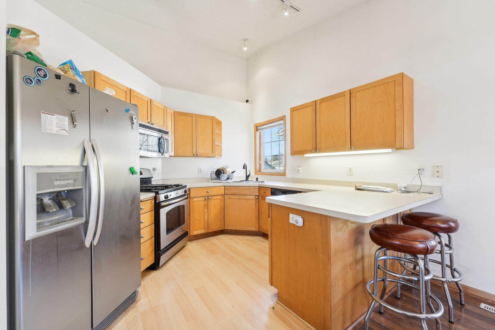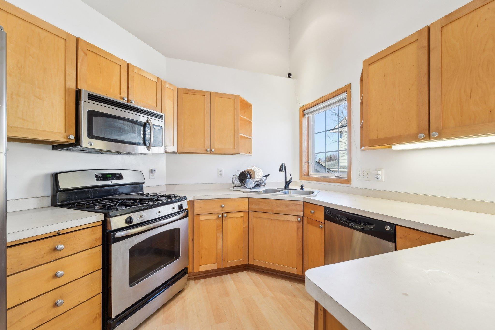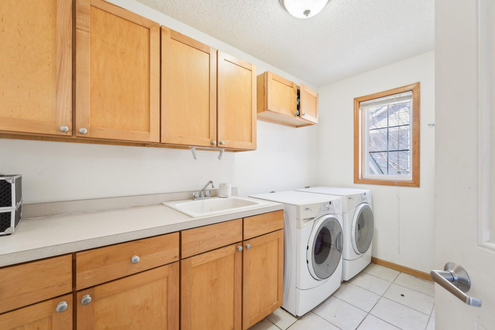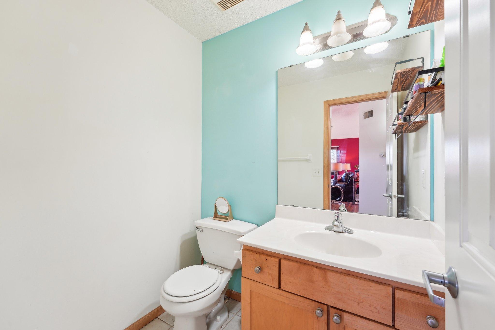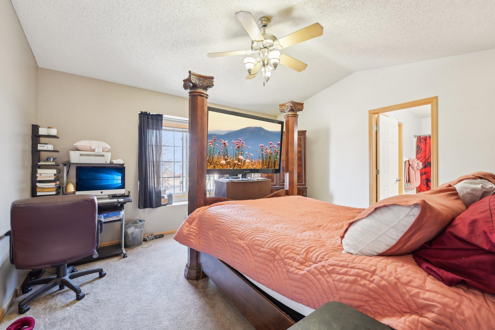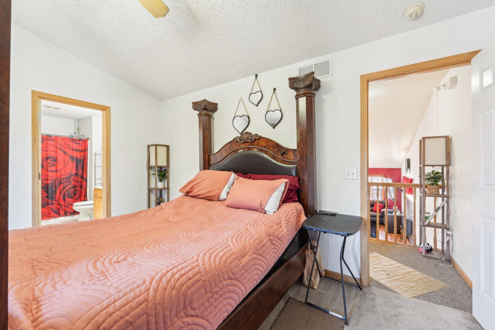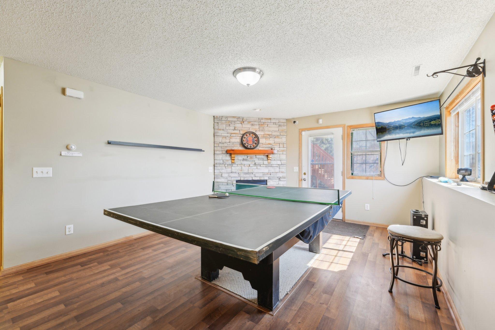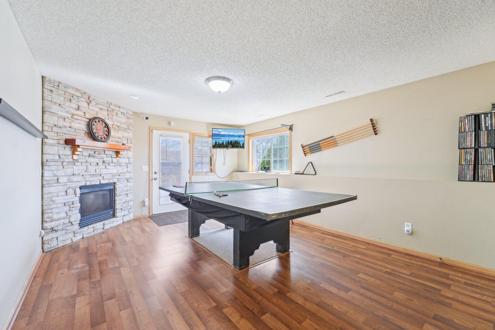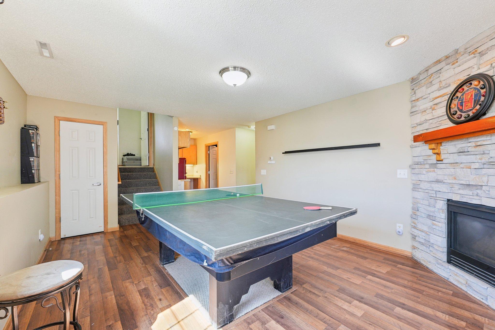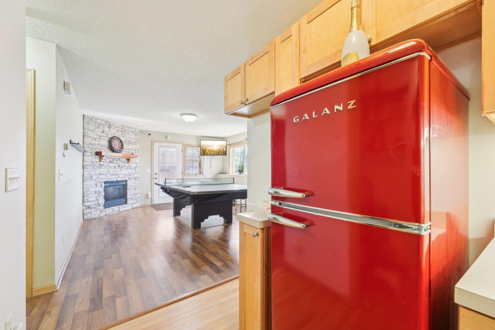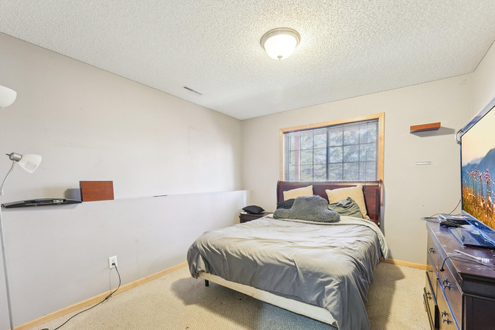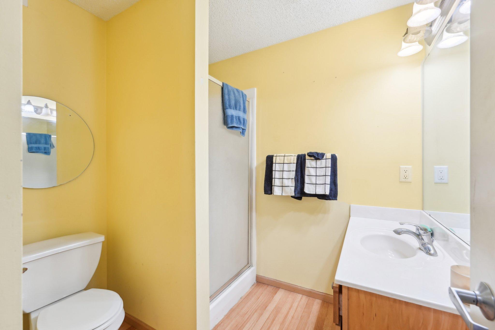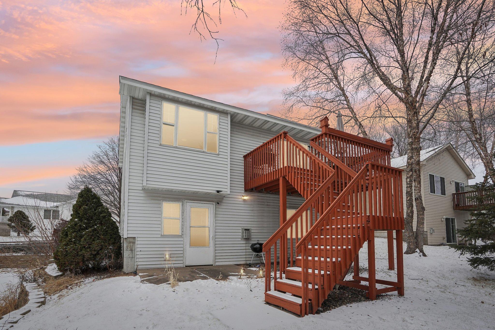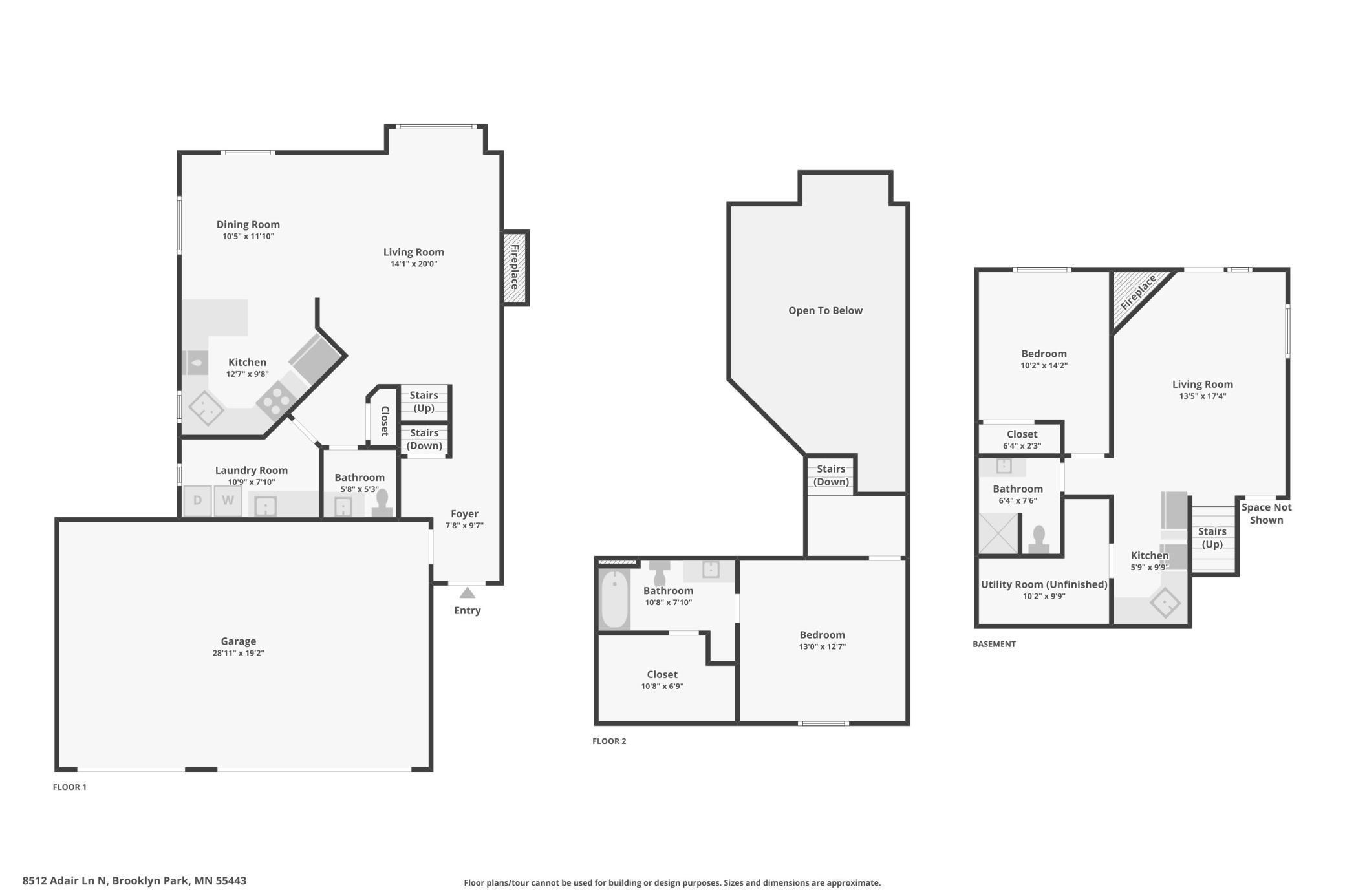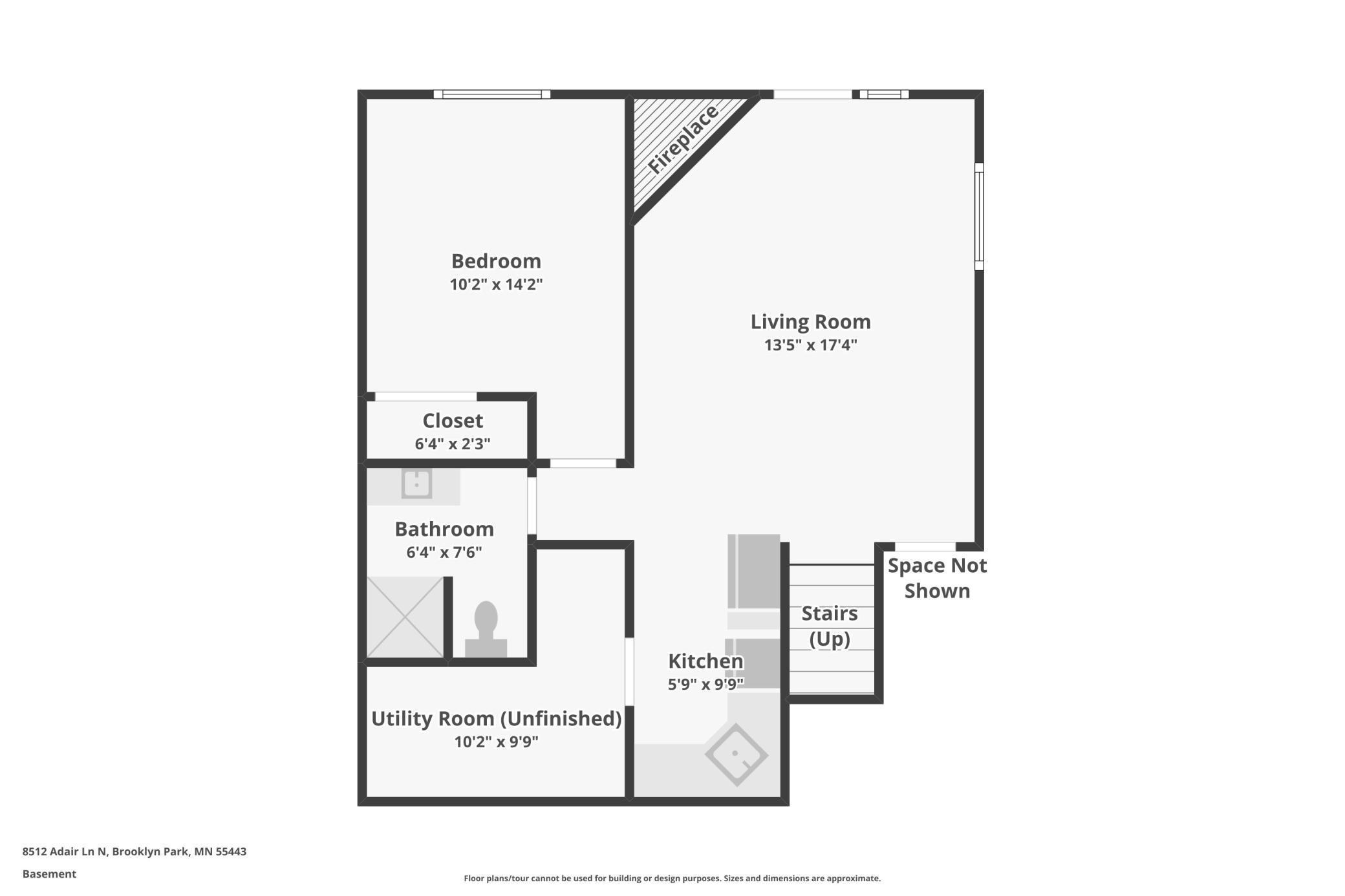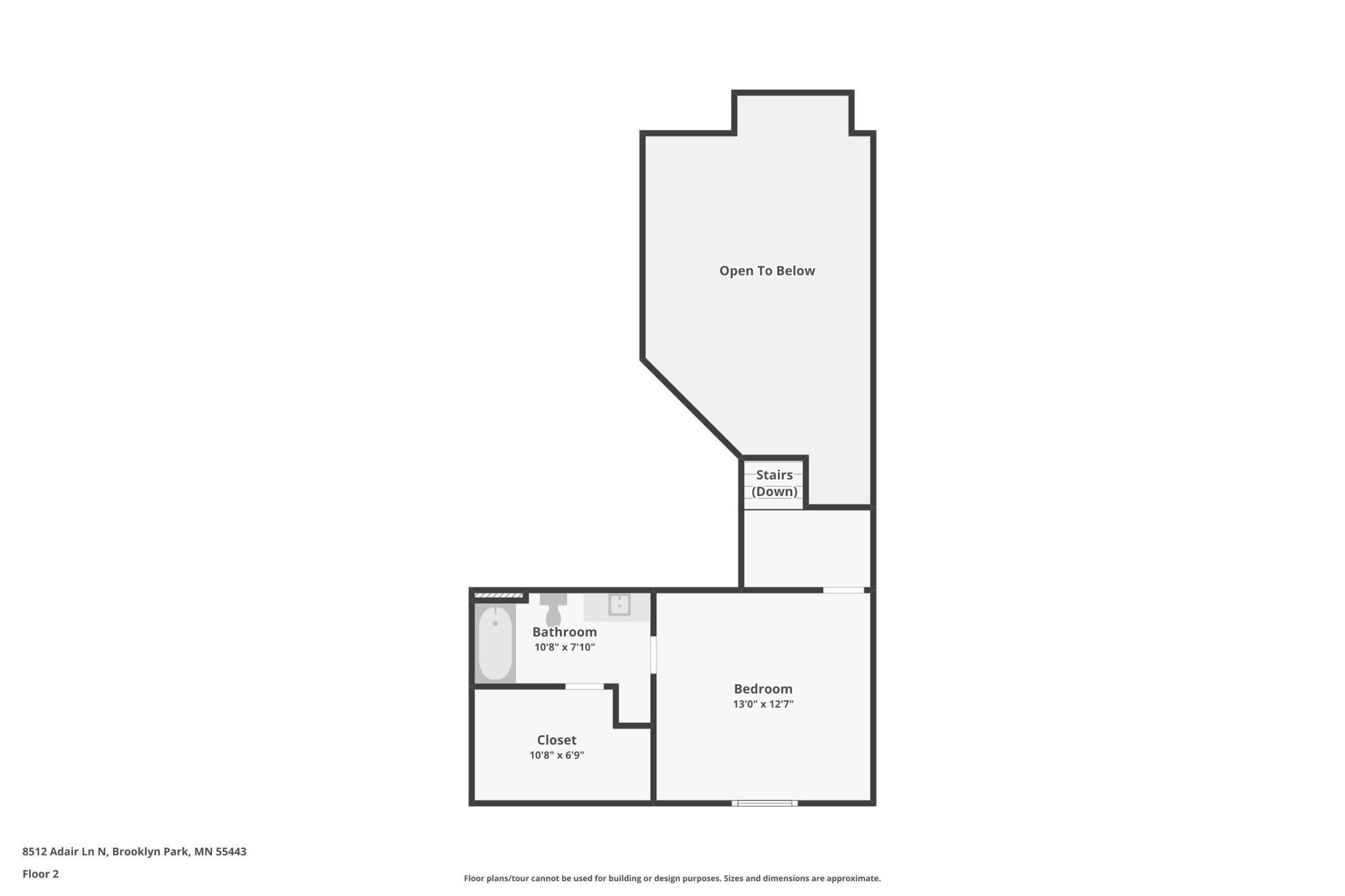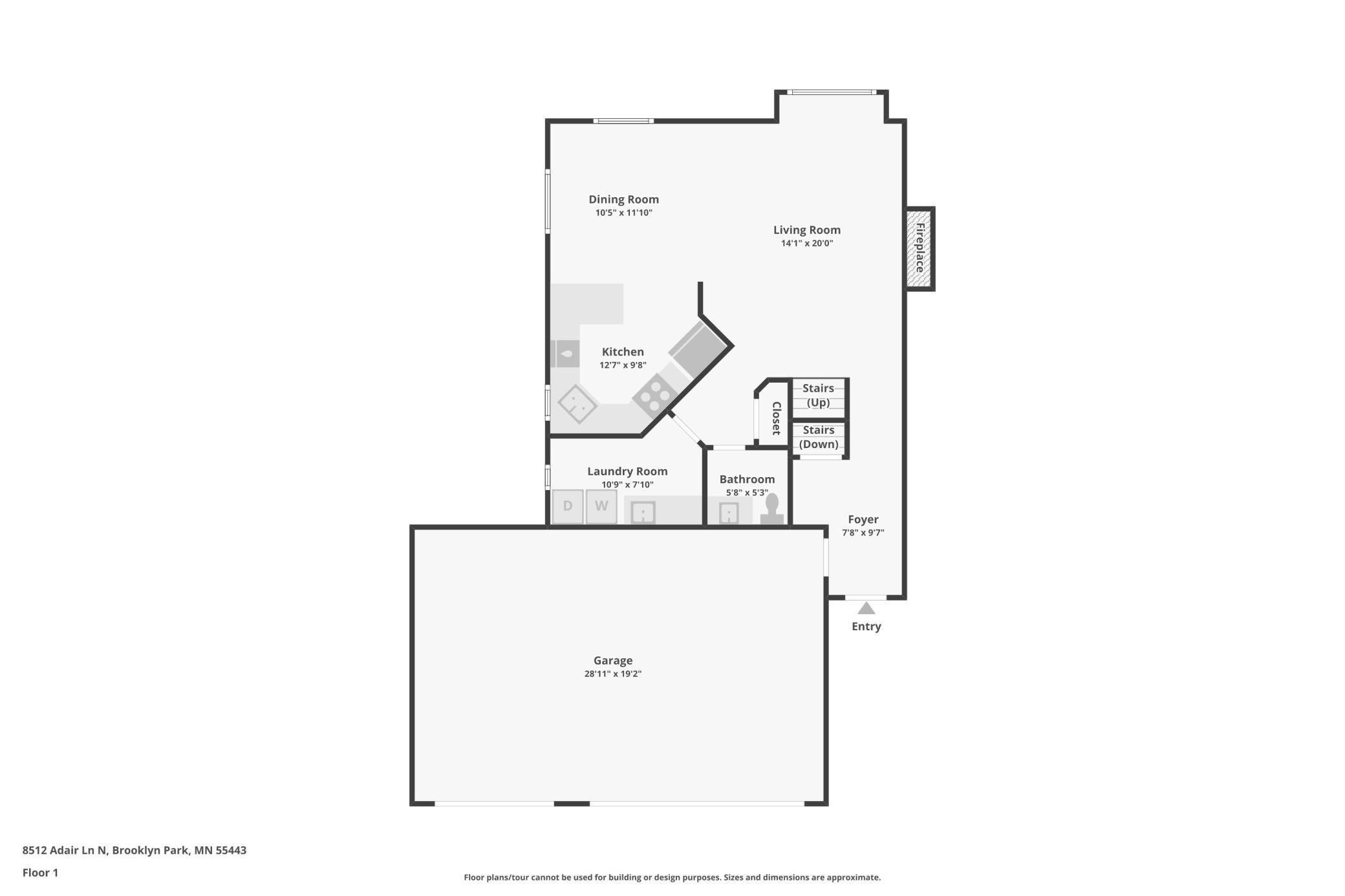8512 ADAIR LANE
8512 Adair Lane, Minneapolis (Brooklyn Park), 55443, MN
-
Price: $289,000
-
Status type: For Sale
-
Neighborhood: Seasons In The Park
Bedrooms: 2
Property Size :1575
-
Listing Agent: NST26146,NST505171
-
Property type : Townhouse Detached
-
Zip code: 55443
-
Street: 8512 Adair Lane
-
Street: 8512 Adair Lane
Bathrooms: 3
Year: 2004
Listing Brokerage: Exp Realty, LLC.
FEATURES
- Range
- Refrigerator
- Washer
- Dryer
- Microwave
- Dishwasher
- Water Softener Owned
- Disposal
- Freezer
- Water Filtration System
- Gas Water Heater
- Stainless Steel Appliances
DETAILS
All the benefits of a single-family home, without the yard work or snow removal! This detached end-unit townhome features a 3-stall garage, new 2017 roof, and a deck & patio overlooking a pond. Inside: vaulted ceilings, open layout, stainless steel appliances and main-floor laundry. The lower level offers a wet bar, fireplace, bedroom, and bath—great for guests or roommates! Prime location—just minutes to Maple Grove & Minneapolis!
INTERIOR
Bedrooms: 2
Fin ft² / Living Area: 1575 ft²
Below Ground Living: 400ft²
Bathrooms: 3
Above Ground Living: 1175ft²
-
Basement Details: Finished, Walkout,
Appliances Included:
-
- Range
- Refrigerator
- Washer
- Dryer
- Microwave
- Dishwasher
- Water Softener Owned
- Disposal
- Freezer
- Water Filtration System
- Gas Water Heater
- Stainless Steel Appliances
EXTERIOR
Air Conditioning: Central Air
Garage Spaces: 3
Construction Materials: N/A
Foundation Size: 1175ft²
Unit Amenities:
-
- Kitchen Window
- Deck
- Natural Woodwork
- Ceiling Fan(s)
- Walk-In Closet
- Washer/Dryer Hookup
- Security System
- In-Ground Sprinkler
- Primary Bedroom Walk-In Closet
Heating System:
-
- Forced Air
- Fireplace(s)
ROOMS
| Main | Size | ft² |
|---|---|---|
| Living Room | 17x14 | 289 ft² |
| Dining Room | 11x10 | 121 ft² |
| Kitchen | 11x10 | 121 ft² |
| Deck | 13x9 | 169 ft² |
| Laundry | 11x5 | 121 ft² |
| Upper | Size | ft² |
|---|---|---|
| Bedroom 1 | 14x13 | 196 ft² |
| Lower | Size | ft² |
|---|---|---|
| Bedroom 2 | 11x10 | 121 ft² |
| Family Room | 17x13 | 289 ft² |
| Bar/Wet Bar Room | 11x5 | 121 ft² |
LOT
Acres: N/A
Lot Size Dim.: 45x110
Longitude: 45.1094
Latitude: -93.3581
Zoning: Residential-Single Family
FINANCIAL & TAXES
Tax year: 2024
Tax annual amount: $4,093
MISCELLANEOUS
Fuel System: N/A
Sewer System: City Sewer/Connected
Water System: City Water/Connected
ADDITIONAL INFORMATION
MLS#: NST7690850
Listing Brokerage: Exp Realty, LLC.

ID: 3512385
Published: February 13, 2025
Last Update: February 13, 2025
Views: 22


