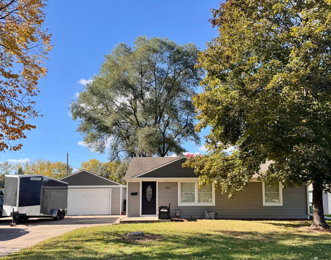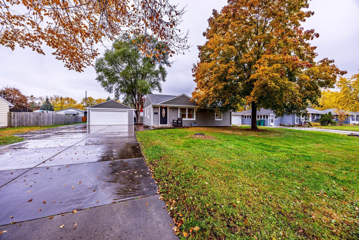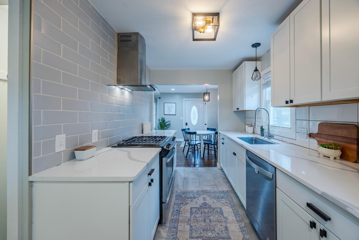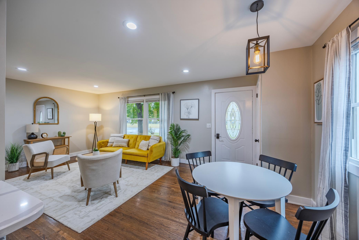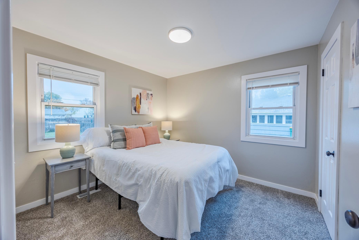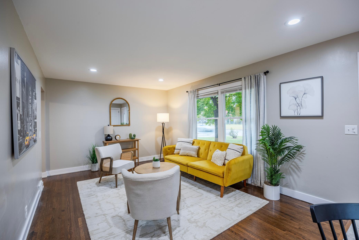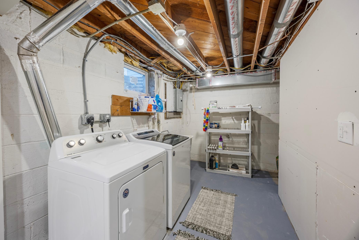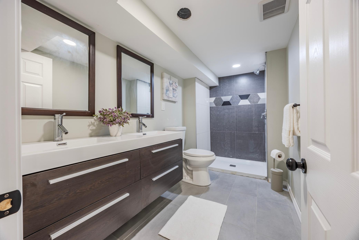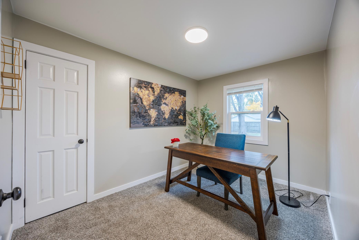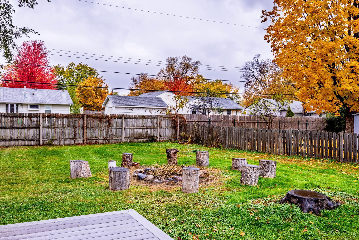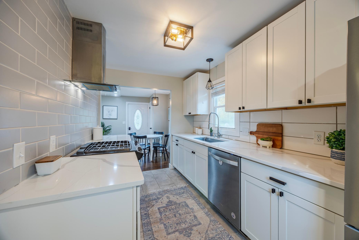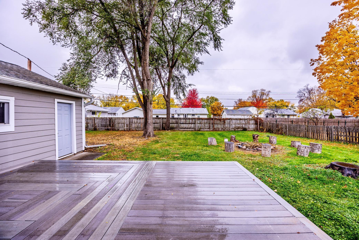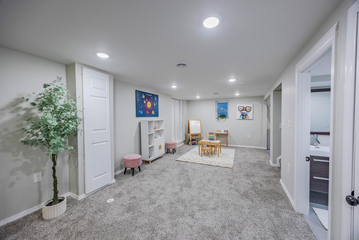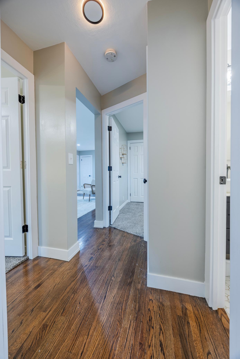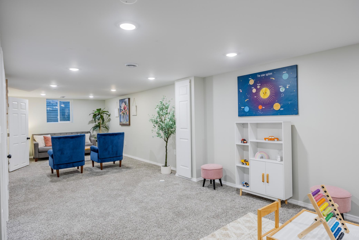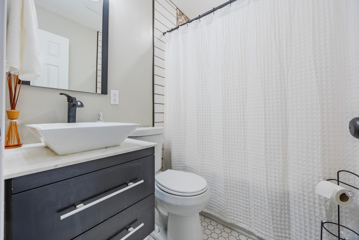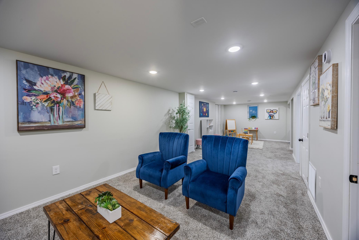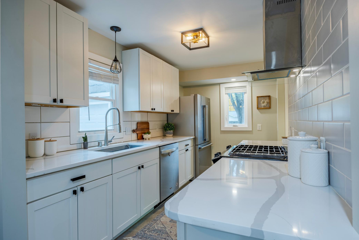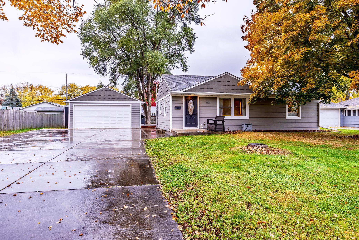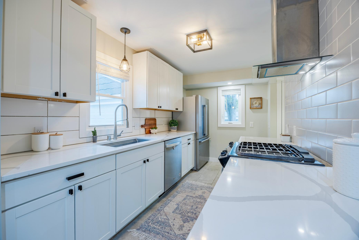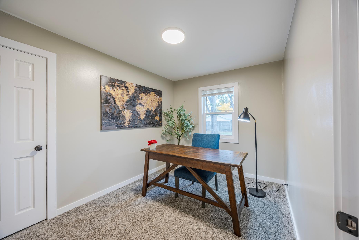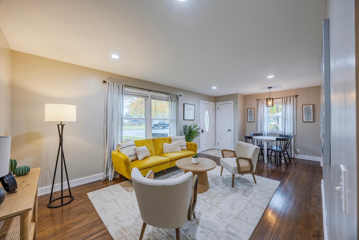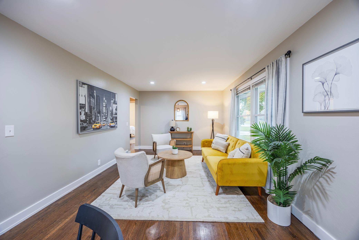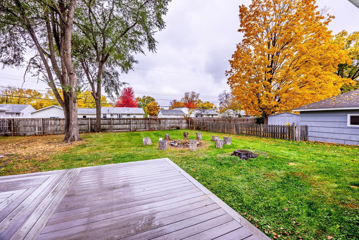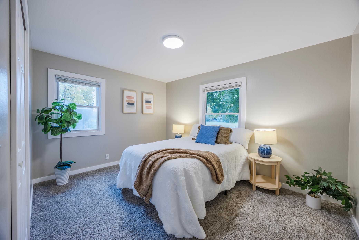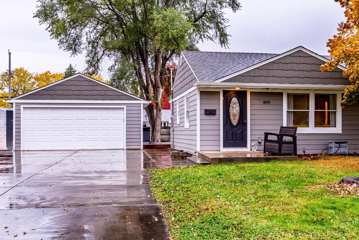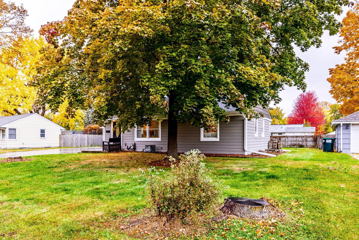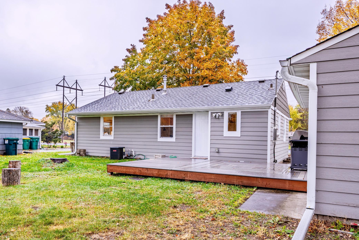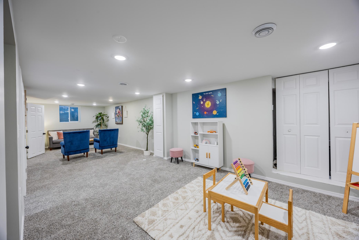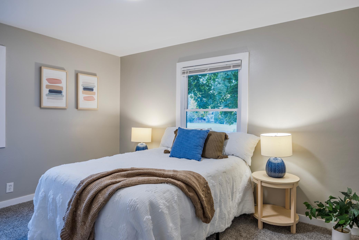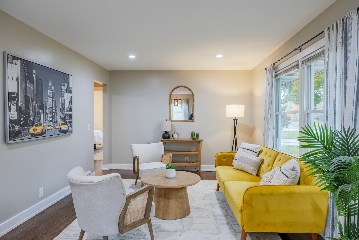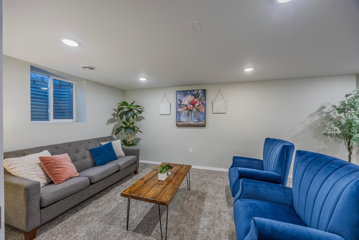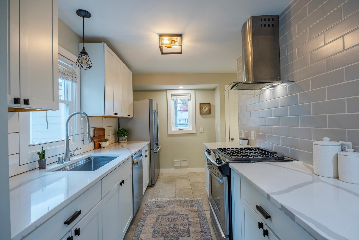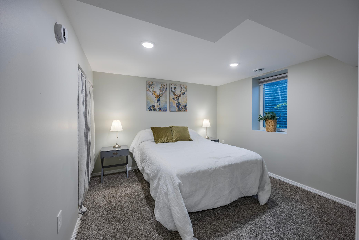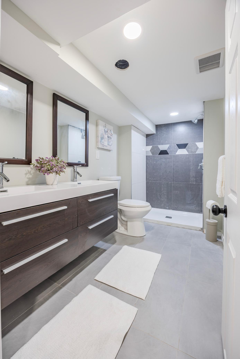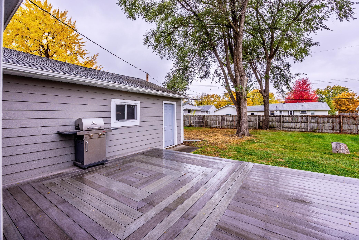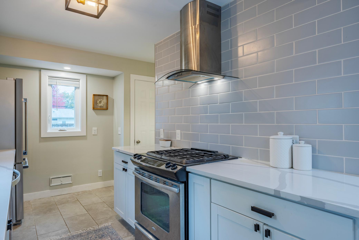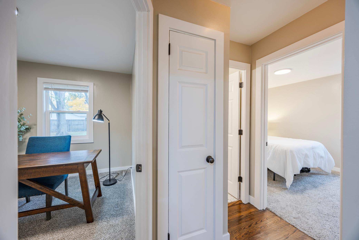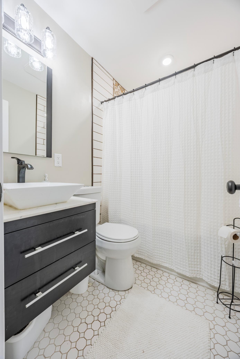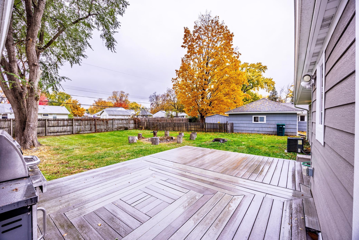8510 PARK AVENUE
8510 Park Avenue, Minneapolis (Bloomington), 55420, MN
-
Price: $389,900
-
Status type: For Sale
-
Neighborhood: Portland Manor 2nd Add
Bedrooms: 4
Property Size :1657
-
Listing Agent: NST16345,NST99655
-
Property type : Single Family Residence
-
Zip code: 55420
-
Street: 8510 Park Avenue
-
Street: 8510 Park Avenue
Bathrooms: 2
Year: 1953
Listing Brokerage: RE/MAX Results
FEATURES
- Range
- Refrigerator
- Washer
- Dryer
- Microwave
- Dishwasher
- Gas Water Heater
- Stainless Steel Appliances
DETAILS
Welcome to this fully renovated 4 bedroom, 2 bathroom home in central Bloomington. Featuring 3 bedrooms on the main level, beautiful original hardwood floors, high-end white quartz countertops, tiled backsplash and stainless steel appliances. This one level home is conveniently located near 35W, 494 and 77. The lower level offers brand new carpet, a fourth bedroom, a divine 3/4 tiled bathroom and a spacious family room. Outside the long asphalt driveway provides abundance of space for additional off-street parking and leads to a oversized 2 car garage stall. Plenty of big-ticket updates already completed: furnace (2022); AC (2022); Water heater (2019); Smart siding (2022); Full kitchen remodel (2019) excluding range; Full lower level remodel including bathroom (2025); All new electrical, HVAC, and plumbing! (2022) Close to restaurants, shopping, and everything you need. Relax around a fire or host a gathering of family/friends on your new deck in the large flat backyard! Move right in and make it your own! Located near Bloomington public pool and Valley View Park. Easy to show. Quick close possible. A must see!!!
INTERIOR
Bedrooms: 4
Fin ft² / Living Area: 1657 ft²
Below Ground Living: 785ft²
Bathrooms: 2
Above Ground Living: 872ft²
-
Basement Details: Egress Window(s), Finished, Full,
Appliances Included:
-
- Range
- Refrigerator
- Washer
- Dryer
- Microwave
- Dishwasher
- Gas Water Heater
- Stainless Steel Appliances
EXTERIOR
Air Conditioning: Central Air
Garage Spaces: 2
Construction Materials: N/A
Foundation Size: 872ft²
Unit Amenities:
-
- Kitchen Window
- Deck
- Natural Woodwork
- Hardwood Floors
- Washer/Dryer Hookup
- Tile Floors
- Main Floor Primary Bedroom
Heating System:
-
- Forced Air
ROOMS
| Main | Size | ft² |
|---|---|---|
| Living Room | 16x11 | 256 ft² |
| Dining Room | 11x6 | 121 ft² |
| Kitchen | 14x8 | 196 ft² |
| Bathroom | 7x5 | 49 ft² |
| Bedroom 1 | 13x10 | 169 ft² |
| Bedroom 2 | 11x9 | 121 ft² |
| Bedroom 3 | 10x10 | 100 ft² |
| Lower | Size | ft² |
|---|---|---|
| Family Room | 34x11 | 1156 ft² |
| Bedroom 4 | 11x11 | 121 ft² |
| Bathroom | 11x6 | 121 ft² |
| Laundry | 11x7 | 121 ft² |
LOT
Acres: N/A
Lot Size Dim.: X
Longitude: 44.849
Latitude: -93.2661
Zoning: Residential-Single Family
FINANCIAL & TAXES
Tax year: 2025
Tax annual amount: $4,094
MISCELLANEOUS
Fuel System: N/A
Sewer System: City Sewer/Connected
Water System: City Water/Connected
ADDITIONAL INFORMATION
MLS#: NST7820123
Listing Brokerage: RE/MAX Results

ID: 4263790
Published: November 01, 2025
Last Update: November 01, 2025
Views: 2


