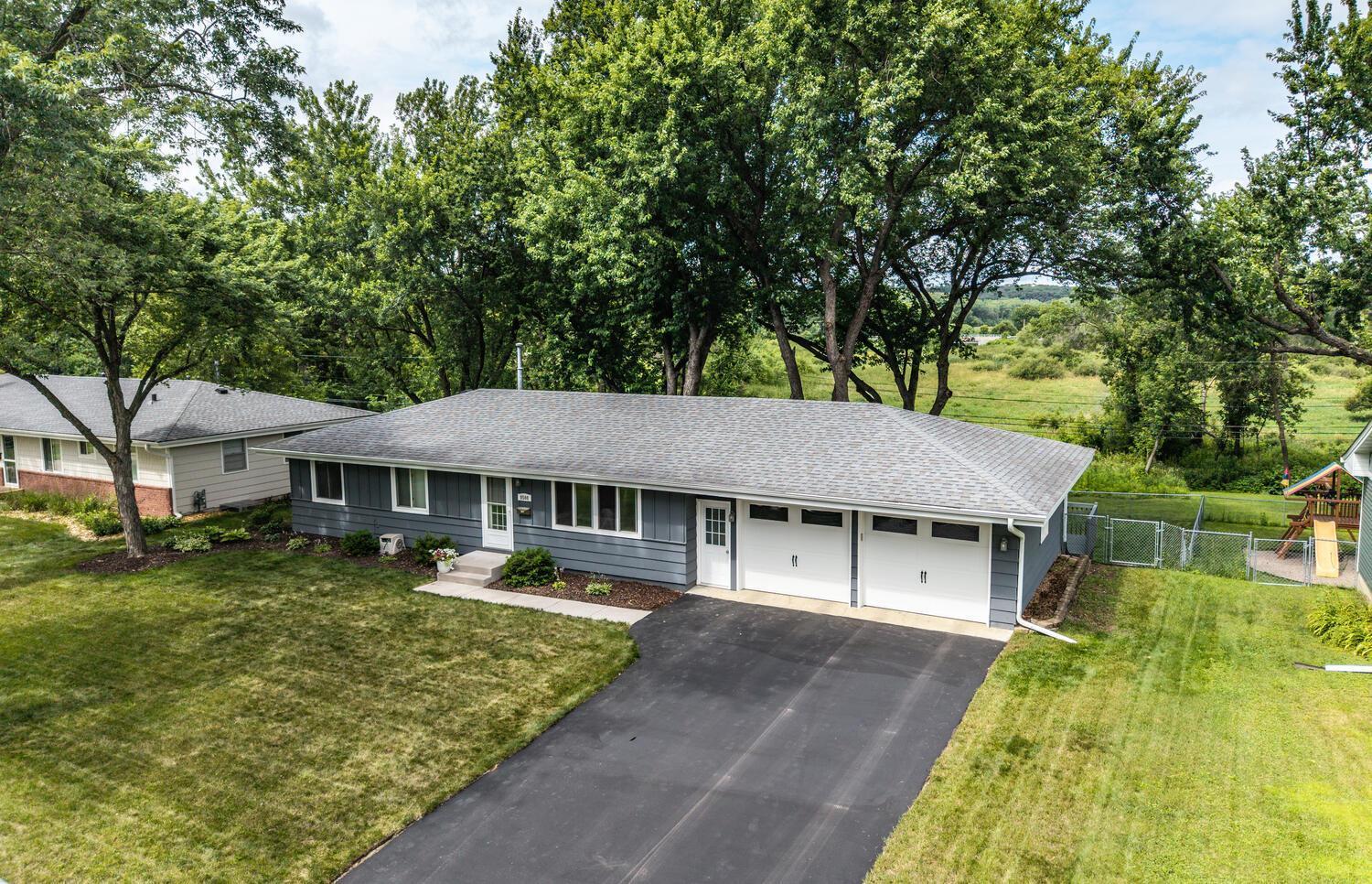8508 STANLEY AVENUE
8508 Stanley Avenue, Minneapolis (Bloomington), 55437, MN
-
Price: $490,000
-
Status type: For Sale
-
Neighborhood: Southmore 4th Add
Bedrooms: 4
Property Size :2144
-
Listing Agent: NST14138,NST99498
-
Property type : Single Family Residence
-
Zip code: 55437
-
Street: 8508 Stanley Avenue
-
Street: 8508 Stanley Avenue
Bathrooms: 2
Year: 1961
Listing Brokerage: Keller Williams Preferred Rlty
FEATURES
- Range
- Refrigerator
- Washer
- Dryer
- Microwave
- Dishwasher
- Disposal
- ENERGY STAR Qualified Appliances
- Stainless Steel Appliances
DETAILS
Beautiful West Bloomington rambler backing up to Nine Mile Creek! Private backyard views with tons of wildlife and amazing sunsets and hiking opportunities! This well-maintained home features 3 bedrooms on the main level with 1 full bathroom, as well as 1 bedroom on the lower level with a 3/4 bath. The eat-in kitchen features stainless steel appliances, granite countertops, and access to a large deck overlooking the fully fenced-in backyard and Nord Myr Park. Mature trees provide shade for the deck area in the summer months, and west-facing deck is the perfect spot to watch the sunset! The basement includes a built-in brick bar area, as well as a walkout to the backyard. The home has been recently updated to include new paint, new gutters with leaf guards, outdoor lights, outdoor landscaping, additions to the deck, fully fenced-in backyard and more! Conveniently located near schools, grocery stores, shopping, and Normandale Lake Park!
INTERIOR
Bedrooms: 4
Fin ft² / Living Area: 2144 ft²
Below Ground Living: 1000ft²
Bathrooms: 2
Above Ground Living: 1144ft²
-
Basement Details: Block, Finished, Walkout,
Appliances Included:
-
- Range
- Refrigerator
- Washer
- Dryer
- Microwave
- Dishwasher
- Disposal
- ENERGY STAR Qualified Appliances
- Stainless Steel Appliances
EXTERIOR
Air Conditioning: Central Air
Garage Spaces: 2
Construction Materials: N/A
Foundation Size: 1144ft²
Unit Amenities:
-
Heating System:
-
- Forced Air
ROOMS
| Main | Size | ft² |
|---|---|---|
| Living Room | 15x13 | 225 ft² |
| Dining Room | 12x09 | 144 ft² |
| Kitchen | 12x12 | 144 ft² |
| Bedroom 1 | 14x11 | 196 ft² |
| Bedroom 2 | 13x09 | 169 ft² |
| Bedroom 3 | 10x10 | 100 ft² |
| Lower | Size | ft² |
|---|---|---|
| Family Room | 24x18 | 576 ft² |
| Bedroom 4 | 12x12 | 144 ft² |
LOT
Acres: N/A
Lot Size Dim.: 85x59x128x47
Longitude: 44.8492
Latitude: -93.3464
Zoning: Residential-Single Family
FINANCIAL & TAXES
Tax year: 2025
Tax annual amount: $4,464
MISCELLANEOUS
Fuel System: N/A
Sewer System: City Sewer/Connected
Water System: City Water/Connected
ADDITIONAL INFORMATION
MLS#: NST7755164
Listing Brokerage: Keller Williams Preferred Rlty

ID: 3943348
Published: July 30, 2025
Last Update: July 30, 2025
Views: 2






