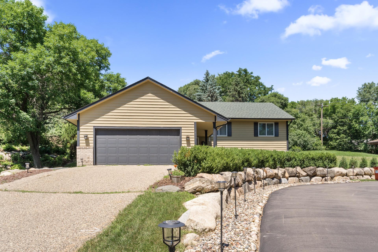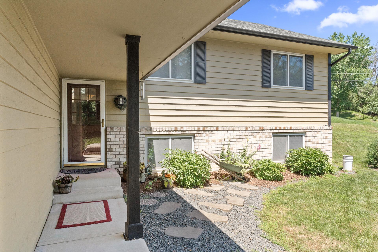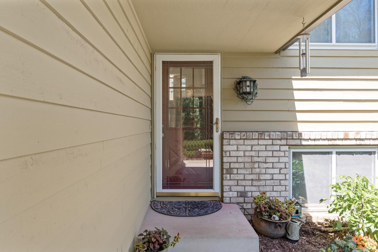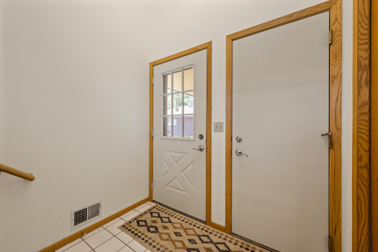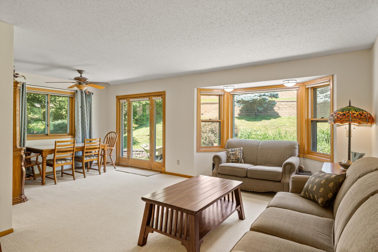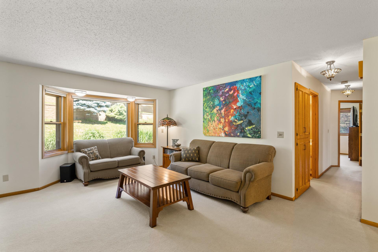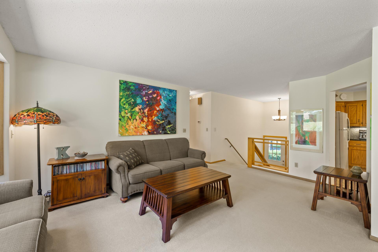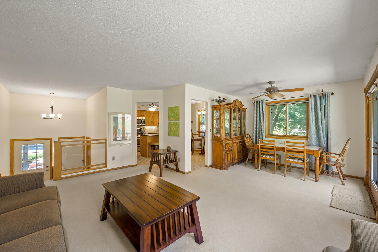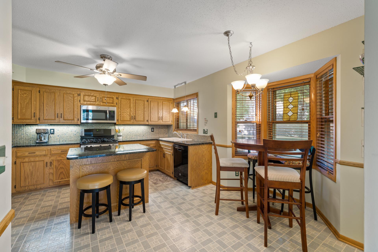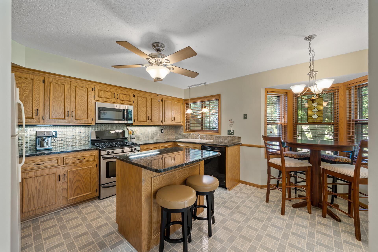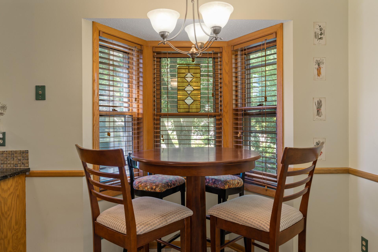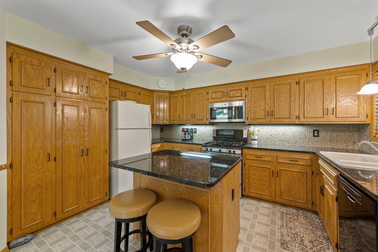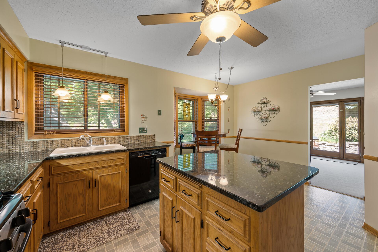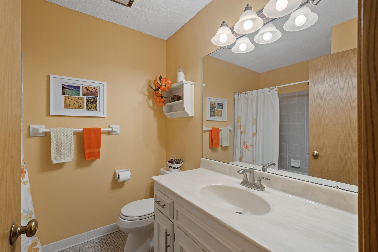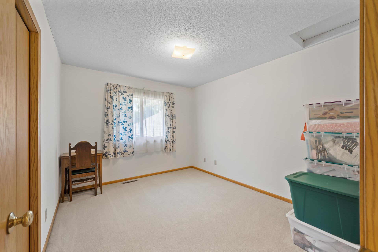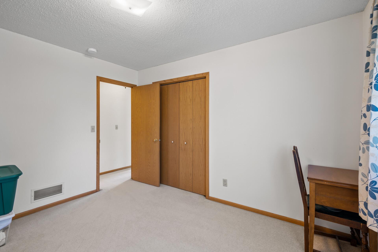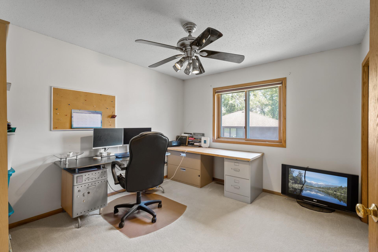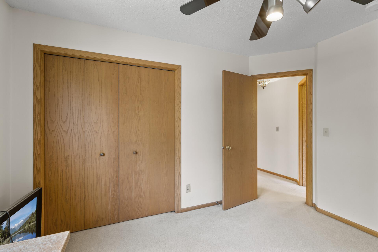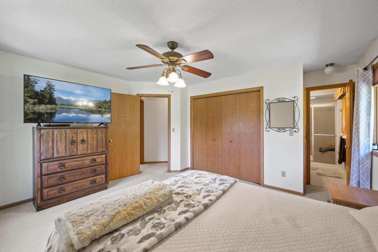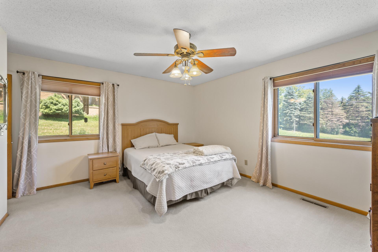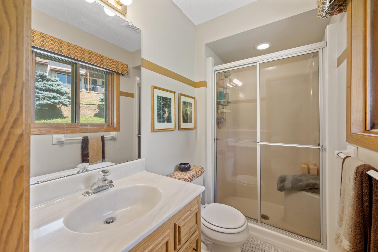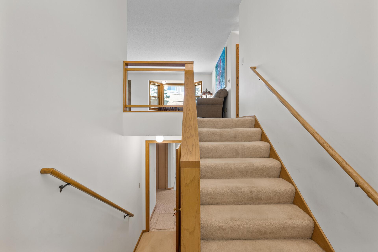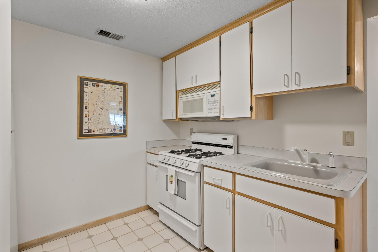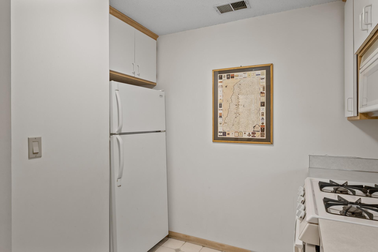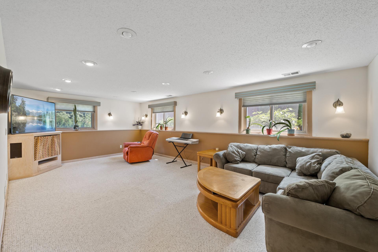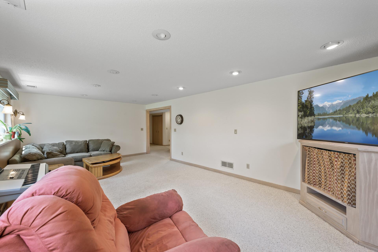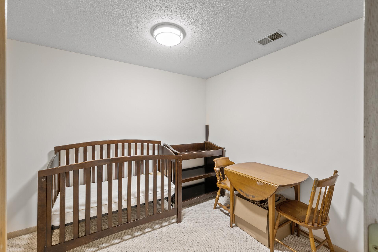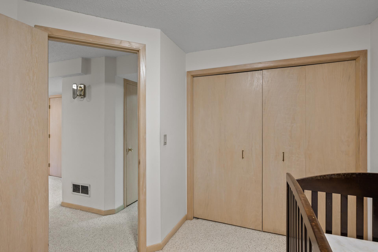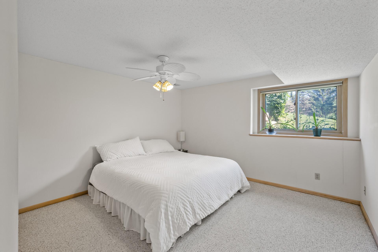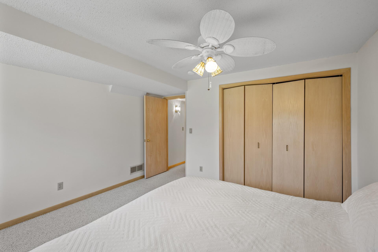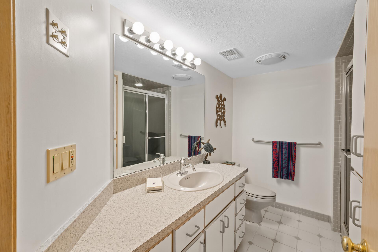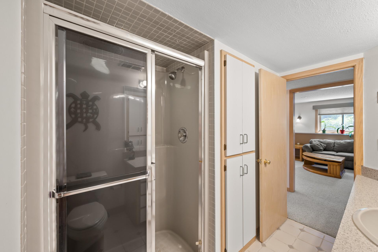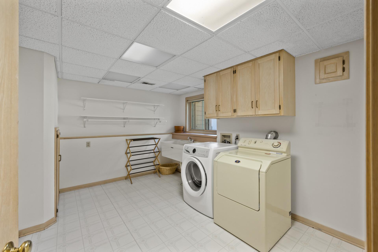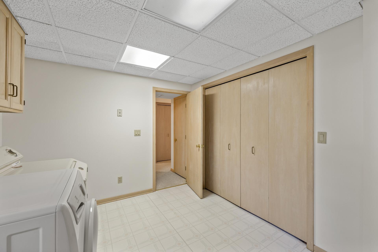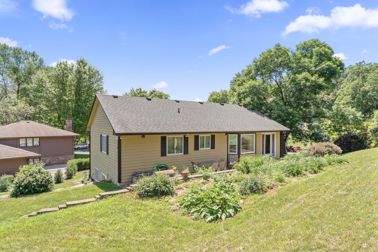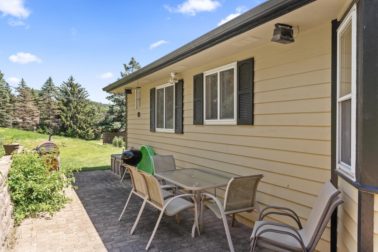8508 PARK KNOLL CIRCLE
8508 Park Knoll Circle, Minneapolis (Bloomington), 55438, MN
-
Price: $495,000
-
Status type: For Sale
-
Neighborhood: Park Knoll Add
Bedrooms: 4
Property Size :2550
-
Listing Agent: NST21041,NST71081
-
Property type : Single Family Residence
-
Zip code: 55438
-
Street: 8508 Park Knoll Circle
-
Street: 8508 Park Knoll Circle
Bathrooms: 3
Year: 1986
Listing Brokerage: Stone Path Realty, LLC
FEATURES
- Range
- Refrigerator
- Washer
- Dryer
- Microwave
- Dishwasher
- Disposal
- Gas Water Heater
DETAILS
Welcome to this exceptional home located in a high-demand area of beautiful West Bloomington, nestled near the serene Richardson Nature Center. Situated in a quiet cul-de-sac, this spacious property offers both privacy and convenience. The freshly painted exterior adds to its inviting curb appeal. Inside, you will find a wonderful eat-in kitchen featuring gorgeous granite counters, a charming bay window, a breakfast bar on the island, and an abundance of cabinet and counter space perfect for both everyday living and entertaining. The dining room opens to a lovely paver patio, extending your living space outdoors. With many windows in the living and dining room the space is open and airy and filled with natural sunlight. The upper level boasts a primary bedroom suite with a private ensuite bathroom, two additional bedrooms and a full hall bath featuring an oversized vanity, fully tiled tub/shower combo, and attractive tile flooring. The versatile lower-level in-law suite includes its own full kitchen, three-quarter bathroom, a fourth bedroom, flex room, laundry room, and a generously sized family room ideal for multigenerational living or guests. Don’t miss this rare opportunity to own a home that blends comfort, functionality, and an unbeatable location.
INTERIOR
Bedrooms: 4
Fin ft² / Living Area: 2550 ft²
Below Ground Living: 1225ft²
Bathrooms: 3
Above Ground Living: 1325ft²
-
Basement Details: Crawl Space, Drain Tiled, Finished, Sump Basket, Sump Pump,
Appliances Included:
-
- Range
- Refrigerator
- Washer
- Dryer
- Microwave
- Dishwasher
- Disposal
- Gas Water Heater
EXTERIOR
Air Conditioning: Central Air
Garage Spaces: 2
Construction Materials: N/A
Foundation Size: 1325ft²
Unit Amenities:
-
- Patio
- Kitchen Window
- Natural Woodwork
- Ceiling Fan(s)
- Kitchen Center Island
Heating System:
-
- Forced Air
ROOMS
| Upper | Size | ft² |
|---|---|---|
| Dining Room | 11x9 | 121 ft² |
| Living Room | 19x12 | 361 ft² |
| Kitchen | 16x11 | 256 ft² |
| Bedroom 1 | 15x13 | 225 ft² |
| Bedroom 2 | 12x11 | 144 ft² |
| Bedroom 3 | 12x11 | 144 ft² |
| Lower | Size | ft² |
|---|---|---|
| Kitchen- 2nd | 8x7 | 64 ft² |
| Family Room | 23x13 | 529 ft² |
| Bedroom 4 | 13x12 | 169 ft² |
| Flex Room | 10x9 | 100 ft² |
| Laundry | 13x10 | 169 ft² |
LOT
Acres: N/A
Lot Size Dim.: 124x120x87x106x58x23
Longitude: 44.8492
Latitude: -93.3881
Zoning: Residential-Single Family
FINANCIAL & TAXES
Tax year: 2025
Tax annual amount: $6,564
MISCELLANEOUS
Fuel System: N/A
Sewer System: City Sewer/Connected
Water System: City Water/Connected
ADDITIONAL INFORMATION
MLS#: NST7766769
Listing Brokerage: Stone Path Realty, LLC

ID: 3877236
Published: July 11, 2025
Last Update: July 11, 2025
Views: 13


