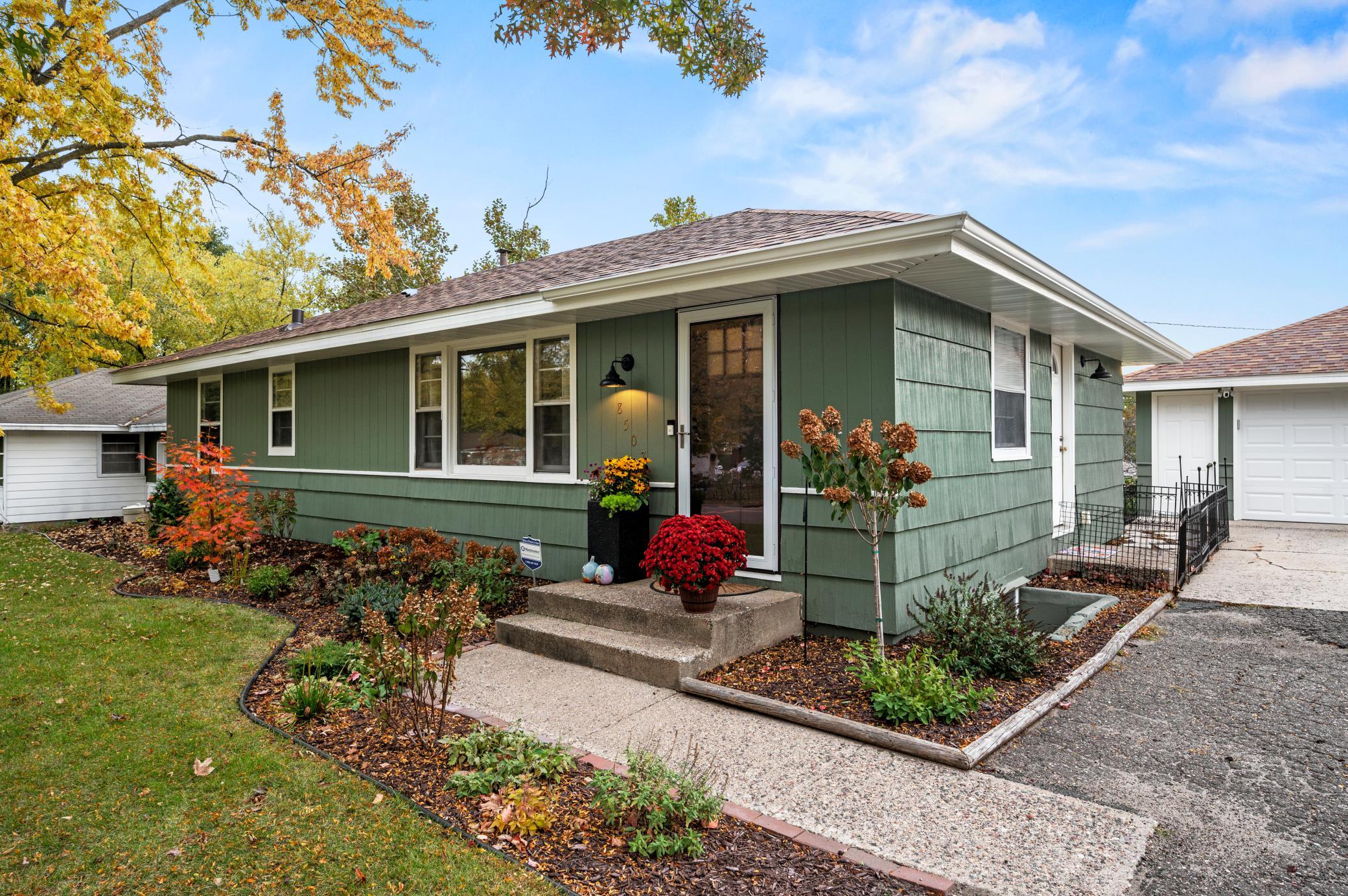8507 HADLEY AVENUE
8507 Hadley Avenue, Cottage Grove, 55016, MN
-
Price: $349,900
-
Status type: For Sale
-
City: Cottage Grove
-
Neighborhood: Thompsons Grove Add 02
Bedrooms: 4
Property Size :1633
-
Listing Agent: NST1001525,NST277445
-
Property type : Single Family Residence
-
Zip code: 55016
-
Street: 8507 Hadley Avenue
-
Street: 8507 Hadley Avenue
Bathrooms: 2
Year: 1958
Listing Brokerage: Realty One Group Simplified
FEATURES
- Range
- Refrigerator
- Washer
- Dryer
- Microwave
- Dishwasher
- Stainless Steel Appliances
DETAILS
Welcome to 8507 Hadley Avenue South! This beautifully updated home blends comfort and charm with new carpet throughout, a new furnace and AC, and refreshed landscaping that adds wonderful curb appeal. Inside, you’ll find bright, inviting living spaces and an efficient galley-style kitchen with updated finishes, plenty of cabinet storage, and a warm, welcoming feel. The lower level offers a spacious family room, an additional bedroom, and a cozy flex space perfect for play or hobbies. Step outside to a large backyard that sits slightly elevated above the homes behind it, creating a private and peaceful space to relax or entertain. Conveniently located near parks, schools, and local amenities, this move-in-ready home is full of warmth and character you’ll appreciate the moment you arrive.
INTERIOR
Bedrooms: 4
Fin ft² / Living Area: 1633 ft²
Below Ground Living: 712ft²
Bathrooms: 2
Above Ground Living: 921ft²
-
Basement Details: Daylight/Lookout Windows, Egress Window(s), Finished, Full, Storage Space,
Appliances Included:
-
- Range
- Refrigerator
- Washer
- Dryer
- Microwave
- Dishwasher
- Stainless Steel Appliances
EXTERIOR
Air Conditioning: Central Air
Garage Spaces: 2
Construction Materials: N/A
Foundation Size: 960ft²
Unit Amenities:
-
- Patio
- Hardwood Floors
- Washer/Dryer Hookup
- Tile Floors
- Main Floor Primary Bedroom
Heating System:
-
- Forced Air
ROOMS
| Main | Size | ft² |
|---|---|---|
| Living Room | 23'11"x11'4" | 271.06 ft² |
| Kitchen | 9'8"x8'2" | 78.94 ft² |
| Dining Room | 6'4"x11'6" | 72.83 ft² |
| Bedroom 1 | 15'x11'5" | 171.25 ft² |
| Bedroom 2 | 11'5"x11'6" | 131.29 ft² |
| Bedroom 3 | 11'7"x10' | 115.83 ft² |
| Lower | Size | ft² |
|---|---|---|
| Bedroom 4 | 9'1"x17'10" | 161.99 ft² |
LOT
Acres: N/A
Lot Size Dim.: 75x152x80x155
Longitude: 44.826
Latitude: -92.9644
Zoning: Residential-Single Family
FINANCIAL & TAXES
Tax year: 2025
Tax annual amount: $3,956
MISCELLANEOUS
Fuel System: N/A
Sewer System: City Sewer/Connected
Water System: City Water/Connected
ADDITIONAL INFORMATION
MLS#: NST7821179
Listing Brokerage: Realty One Group Simplified

ID: 4251454
Published: October 28, 2025
Last Update: October 28, 2025
Views: 1






