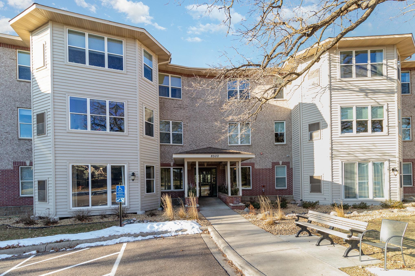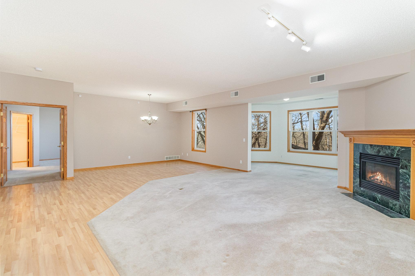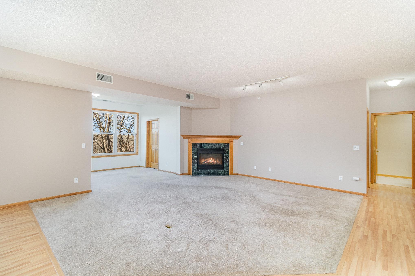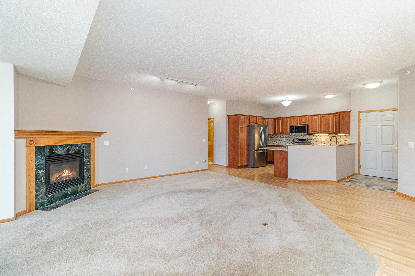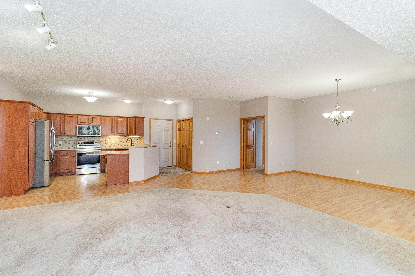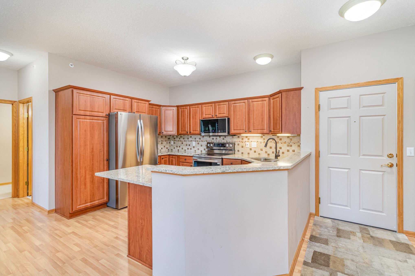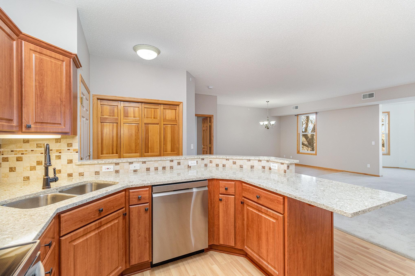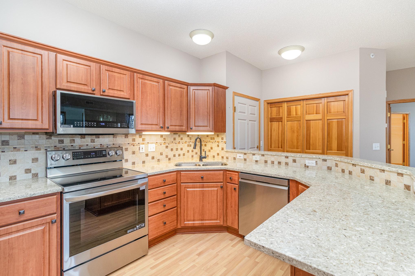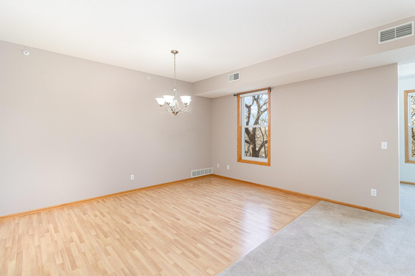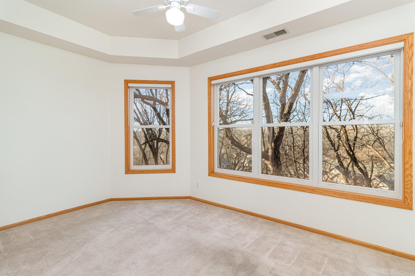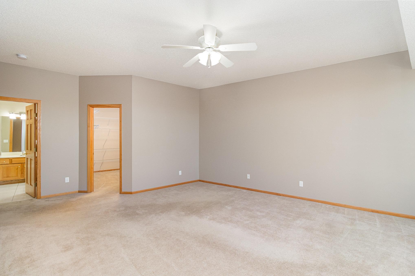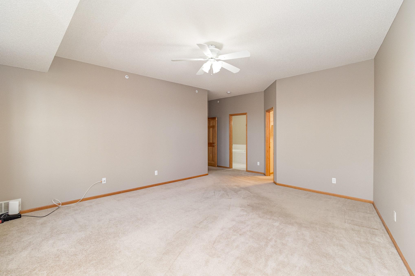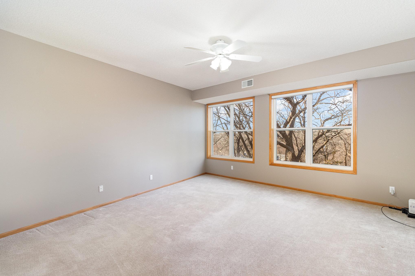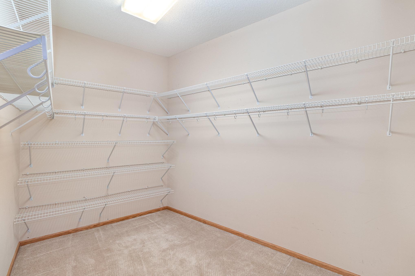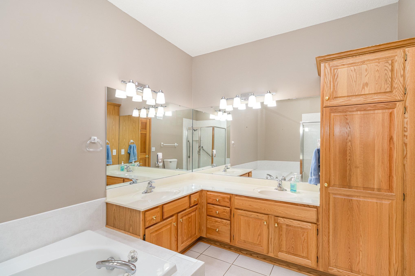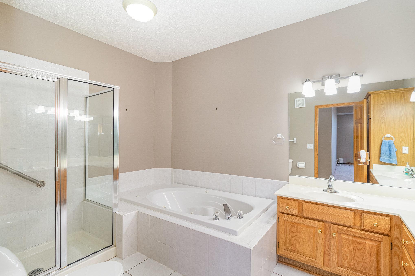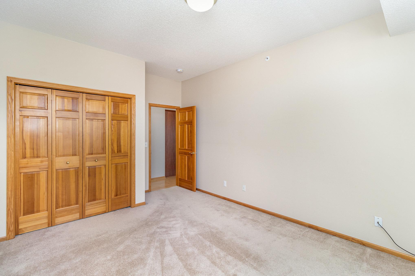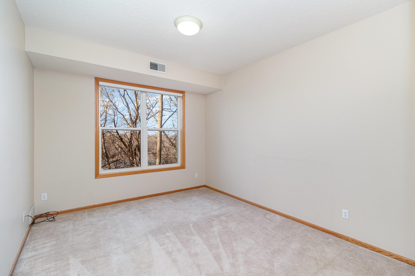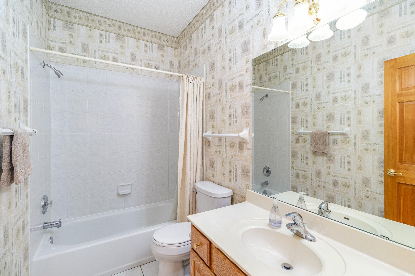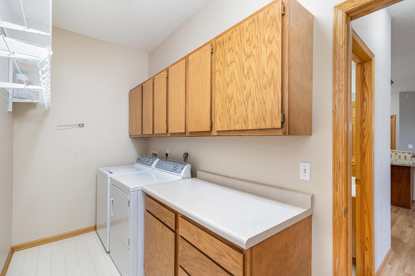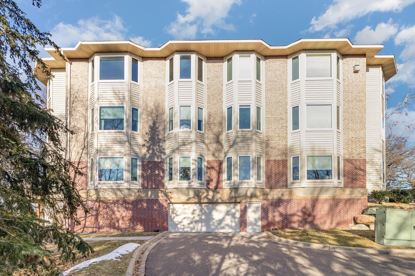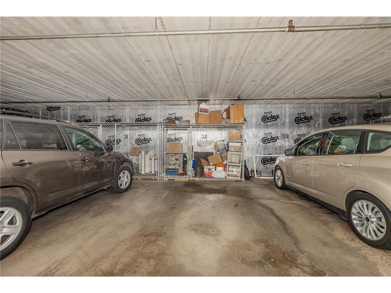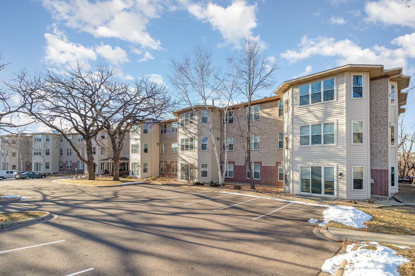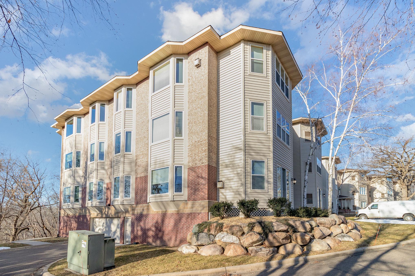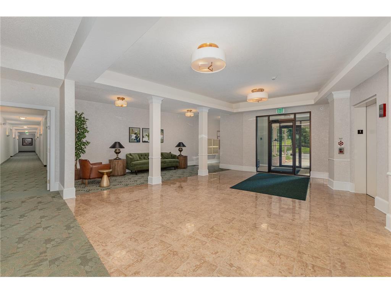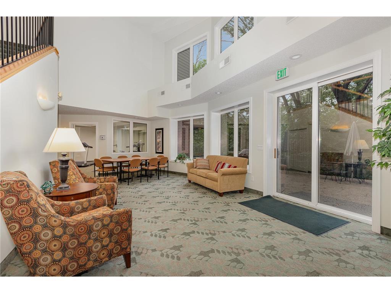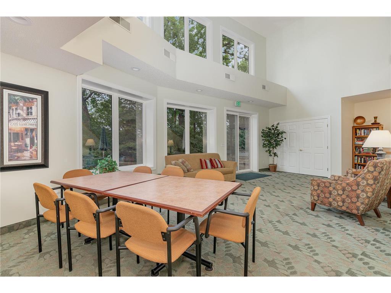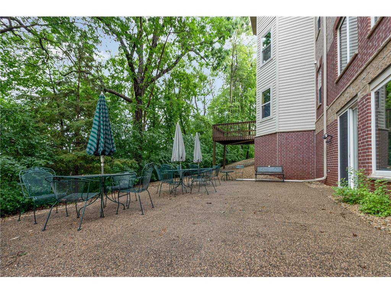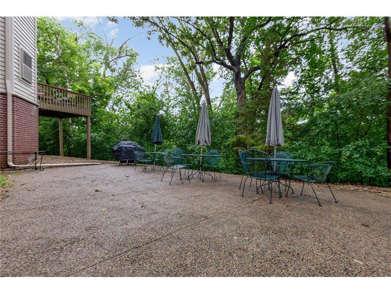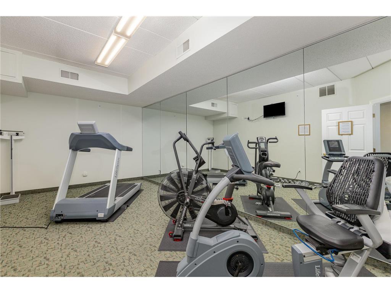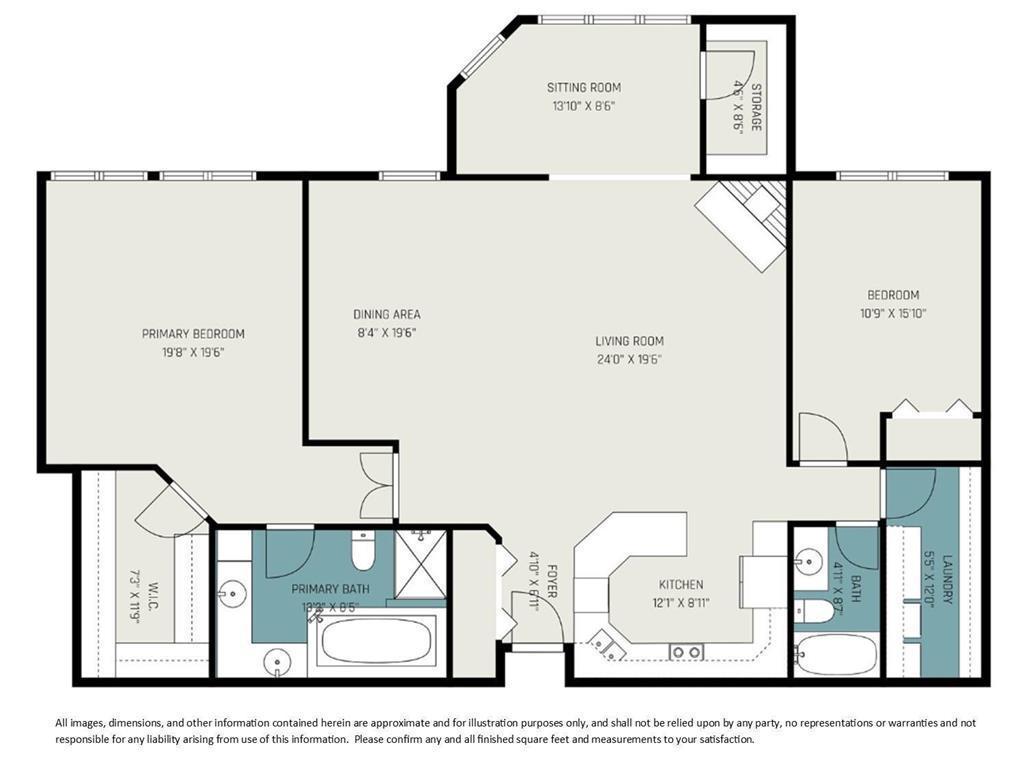8500 FRANLO ROAD
8500 Franlo Road, Eden Prairie, 55344, MN
-
Price: $323,900
-
Status type: For Sale
-
City: Eden Prairie
-
Neighborhood: Cic 0786 Eden Hills Condo
Bedrooms: 2
Property Size :1830
-
Listing Agent: NST18567,NST48129
-
Property type : Low Rise
-
Zip code: 55344
-
Street: 8500 Franlo Road
-
Street: 8500 Franlo Road
Bathrooms: 2
Year: 1996
Listing Brokerage: Get a Rebate Real Estate
FEATURES
- Range
- Refrigerator
- Washer
- Dryer
- Microwave
- Dishwasher
- Disposal
- Stainless Steel Appliances
DETAILS
There are no age restrictions for residency at this property. This unit includes one heated garage space, with two additional garage spaces currently available for rent—one for $50/month and the other for $75/month. Discover the ideal combination of space, style, and convenience in this meticulously maintained, one-owner second-floor condo. Perfectly positioned within the back of the building that sets on nearly 3 acres, this unit boasts serene wooded views from every window, offering a peaceful retreat from the everyday hustle. Step into an expansive primary bedroom featuring an ensuite bath with dual sinks, a jetted tub, a separate shower, and a large walk-in closet. The open floor plan showcases generously sized rooms filled with natural light, soaring ceilings, and a cozy gas fireplace—perfect for relaxing or entertaining. The kitchen shines with refaced cabinets, sleek quartz countertops, and brand-new LG stainless steel appliances, adding a modern touch to the home. Additional updates include freshly cleaned carpets by Zerorez, a newly painted sunroom, and a replaced window that had a broken seal, for your peace of mind. This condo offers unmatched convenience, with in-unit laundry, 6 panel solid wood doors, easy elevator access, and a heated garage space with extra storage, plus 2 additional garage stalls nearby to rent if needed. Community amenities include a party room, an exercise room, and a charming outdoor patio with a grill—ideal for gatherings. Located in a highly desirable area, this is one of the largest units in the building, with no age restrictions. Whether you're seeking tranquility or connection, this home delivers on all fronts. Don't miss this opportunity to experience carefree condo living at its finest! This home offers unbeatable value, schedule your showing today.
INTERIOR
Bedrooms: 2
Fin ft² / Living Area: 1830 ft²
Below Ground Living: N/A
Bathrooms: 2
Above Ground Living: 1830ft²
-
Basement Details: None,
Appliances Included:
-
- Range
- Refrigerator
- Washer
- Dryer
- Microwave
- Dishwasher
- Disposal
- Stainless Steel Appliances
EXTERIOR
Air Conditioning: Central Air
Garage Spaces: 1
Construction Materials: N/A
Foundation Size: 1830ft²
Unit Amenities:
-
- Sun Room
- Ceiling Fan(s)
- Walk-In Closet
- Washer/Dryer Hookup
- Paneled Doors
- Cable
- Primary Bedroom Walk-In Closet
Heating System:
-
- Forced Air
ROOMS
| Main | Size | ft² |
|---|---|---|
| Living Room | 24 x 19'6 | 468 ft² |
| Dining Room | 8'4 x 19'6 | 162.5 ft² |
| Kitchen | 12'1 x 8'11 | 107.74 ft² |
| Sun Room | 13'10 x 8'6 | 117.58 ft² |
| Bedroom 1 | 19'8 x 19'6 | 383.5 ft² |
| Bedroom 2 | 15'10 x 10'9 | 170.21 ft² |
| Primary Bathroom | 13'9 x 8'5 | 115.73 ft² |
| Bathroom | 8'7 x 4'11 | 42.2 ft² |
| Walk In Closet | 11'9 x 7'3 | 85.19 ft² |
| Foyer | 6'11 x 4'10 | 33.43 ft² |
| Storage | 8'6 x 4'6 | 38.25 ft² |
| Laundry | 12 x 5'5 | 65 ft² |
LOT
Acres: N/A
Lot Size Dim.: N/A
Longitude: 44.8492
Latitude: -93.4299
Zoning: Residential-Single Family
FINANCIAL & TAXES
Tax year: 2024
Tax annual amount: $3,678
MISCELLANEOUS
Fuel System: N/A
Sewer System: City Sewer/Connected
Water System: City Water/Connected
ADITIONAL INFORMATION
MLS#: NST7686375
Listing Brokerage: Get a Rebate Real Estate

ID: 3526263
Published: January 04, 2025
Last Update: January 04, 2025
Views: 20


