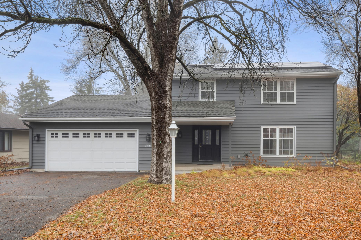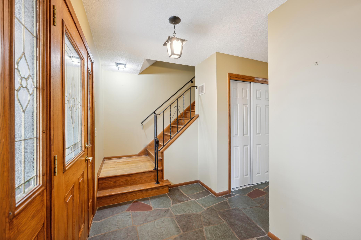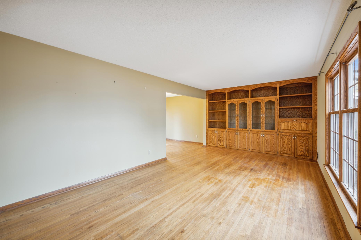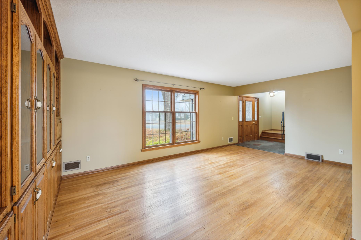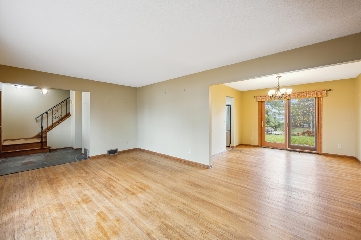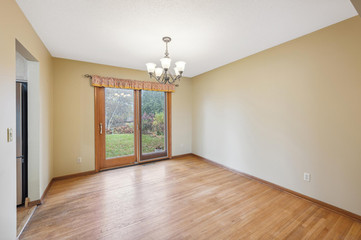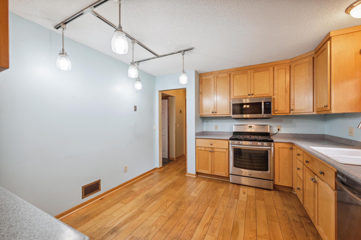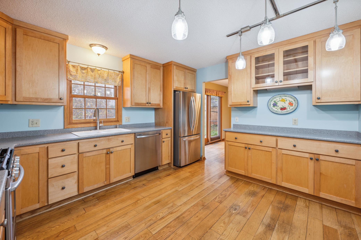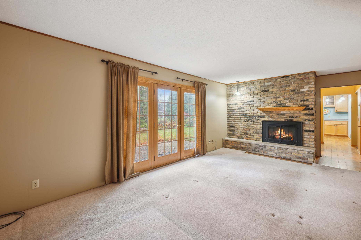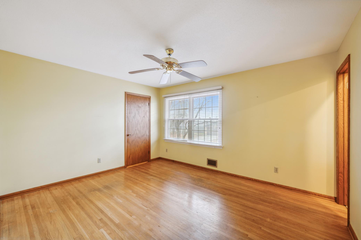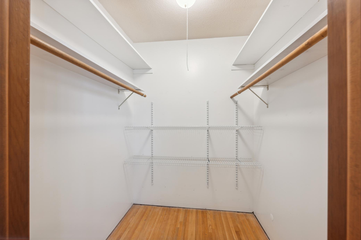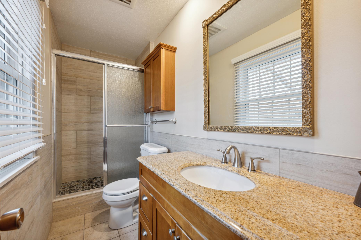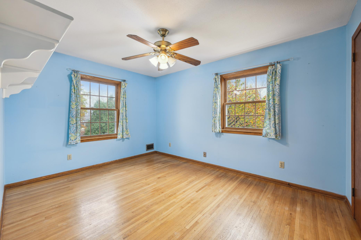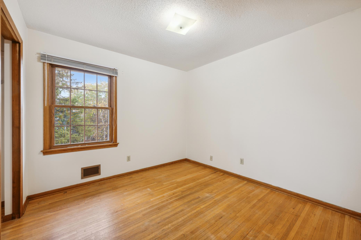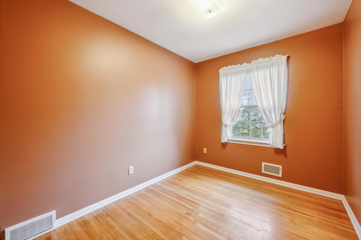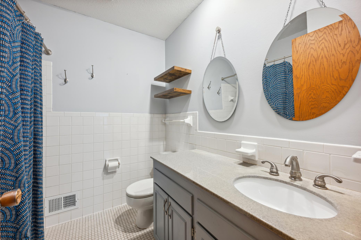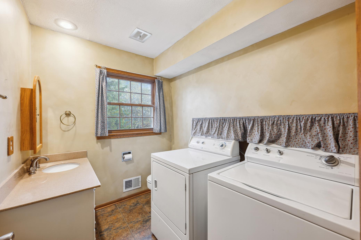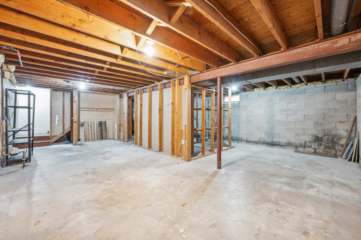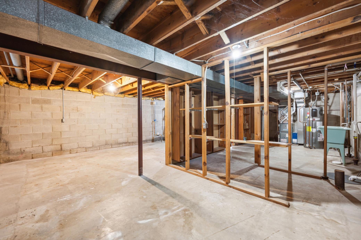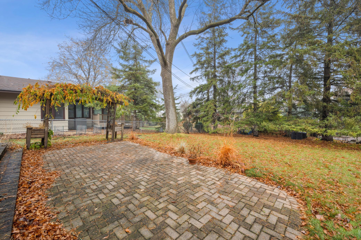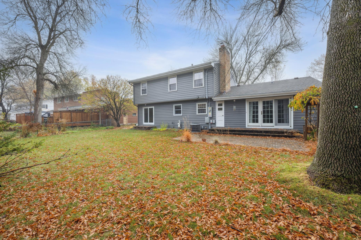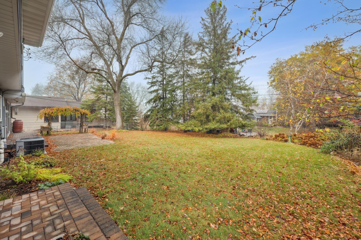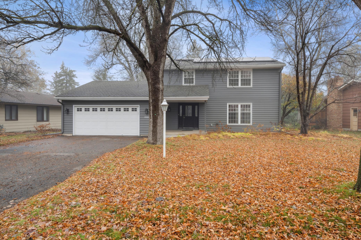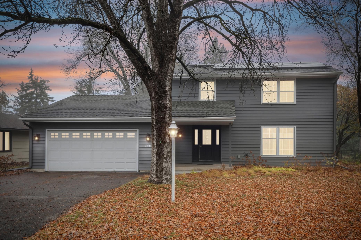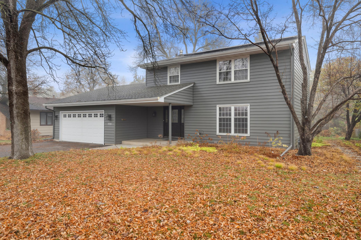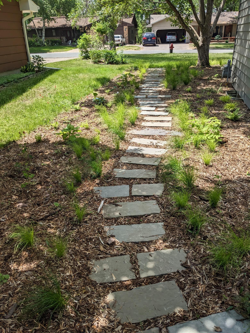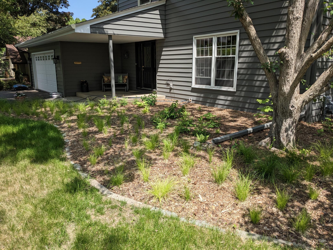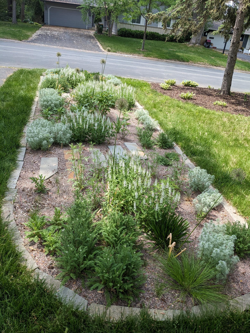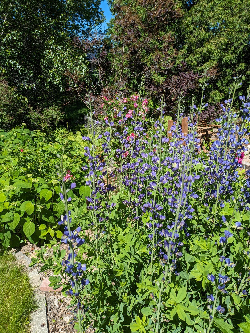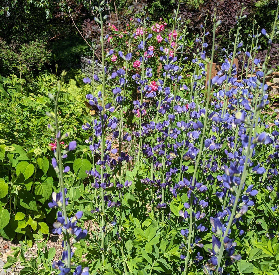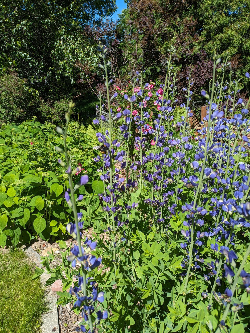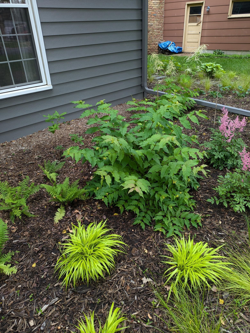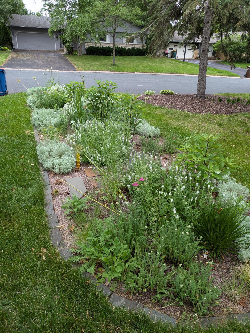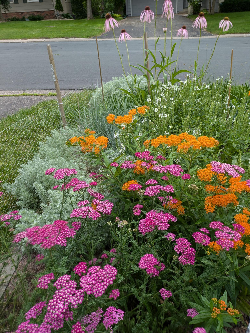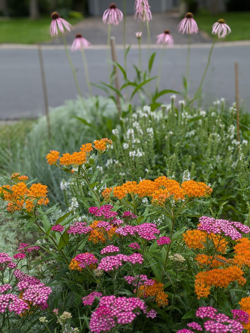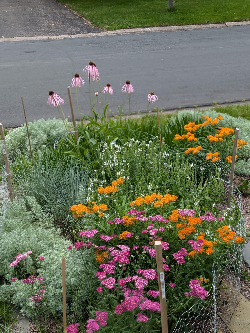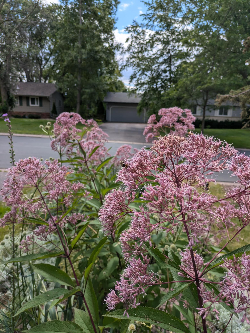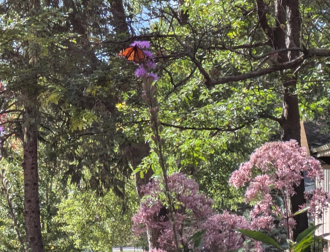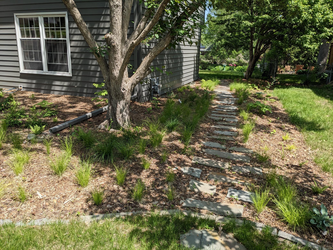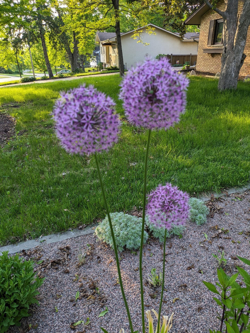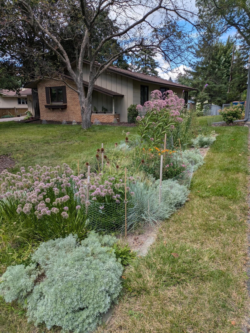8500 39TH AVENUE
8500 39th Avenue, Minneapolis (New Hope), 55427, MN
-
Price: $389,900
-
Status type: For Sale
-
City: Minneapolis (New Hope)
-
Neighborhood: Hipps Hopewood Hills Rev
Bedrooms: 4
Property Size :1864
-
Listing Agent: NST16633,NST44041
-
Property type : Single Family Residence
-
Zip code: 55427
-
Street: 8500 39th Avenue
-
Street: 8500 39th Avenue
Bathrooms: 3
Year: 1965
Listing Brokerage: Coldwell Banker Burnet
FEATURES
- Range
- Refrigerator
- Washer
- Microwave
- Exhaust Fan
- Dishwasher
- Disposal
- Gas Water Heater
DETAILS
Amazing 2 Story home walking distance to Northwood Park, very desirable location! Home has been updated with many environmentally conscious features. Home received the "Most Environmentally Friendly Designed Home in New Hope" in 2022. Updated kitchen & stainless steel appliances, beautiful hardwood floors throughout. Four bedrooms, all on second level, beautifully updated primary 3/4 bathroom, walk in closet, laundry chute. Spacious main level family room (21.5x11.3) with cozy gas burning fireplace. Main level laundry. Lots of storage throughout home, including custom built-in cabinetry. Tall oversized updated windows for extra natural sunlight, newer sliding glass doors, south facing front of home ideal for winter driveway snow & ice melt. All solar hardware equipment (2022) is paid in full, no monthly lease or loan (60% of annual electric bill covered). Newer high efficiency furnace (2022) & heat pump water heater (2022). Upgraded electrical service panel, ready for electric car plugin. New Steel siding and gutters/leaf guards (2022). Active radon mitigation system (2017). Professionally landscaped (2022), range of beautiful blooms over the entire summer, attracts colorful pollinators and butterflies Close to walking trails, playgrounds, shopping, commuting & amazing Northwood Park.
INTERIOR
Bedrooms: 4
Fin ft² / Living Area: 1864 ft²
Below Ground Living: N/A
Bathrooms: 3
Above Ground Living: 1864ft²
-
Basement Details: Block, Crawl Space, Daylight/Lookout Windows, Drain Tiled, Drainage System, Full, Storage Space, Sump Pump, Unfinished,
Appliances Included:
-
- Range
- Refrigerator
- Washer
- Microwave
- Exhaust Fan
- Dishwasher
- Disposal
- Gas Water Heater
EXTERIOR
Air Conditioning: Central Air
Garage Spaces: 2
Construction Materials: N/A
Foundation Size: 768ft²
Unit Amenities:
-
- Patio
- Kitchen Window
- Deck
- Natural Woodwork
- Hardwood Floors
- Washer/Dryer Hookup
Heating System:
-
- Forced Air
- Fireplace(s)
ROOMS
| Main | Size | ft² |
|---|---|---|
| Living Room | 20x11.5 | 228.33 ft² |
| Dining Room | 11.5x11 | 131.29 ft² |
| Family Room | 21.5x11.3 | 240.94 ft² |
| Kitchen | 11.5x10.8 | 121.78 ft² |
| Foyer | 11.5x8.5 | 96.09 ft² |
| Laundry | 8x6.5 | 51.33 ft² |
| Upper | Size | ft² |
|---|---|---|
| Bedroom 1 | 13.7x11.5 | 155.08 ft² |
| Bedroom 2 | 13.5x13.1 | 175.53 ft² |
| Bedroom 3 | 10x10 | 100 ft² |
| Bedroom 4 | 10x8 | 100 ft² |
LOT
Acres: N/A
Lot Size Dim.: 81x125x69x128
Longitude: 45.0266
Latitude: -93.3885
Zoning: Residential-Single Family
FINANCIAL & TAXES
Tax year: 2024
Tax annual amount: $5,401
MISCELLANEOUS
Fuel System: N/A
Sewer System: City Sewer/Connected
Water System: City Water - In Street
ADITIONAL INFORMATION
MLS#: NST7670851
Listing Brokerage: Coldwell Banker Burnet

ID: 3465871
Published: November 14, 2024
Last Update: November 14, 2024
Views: 3


