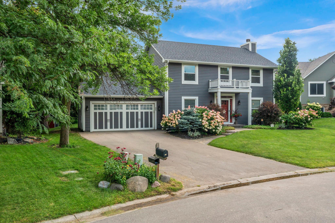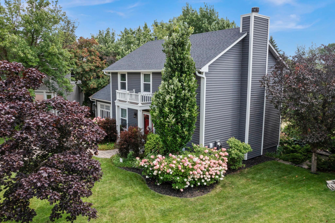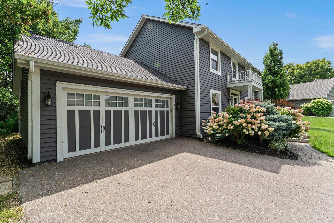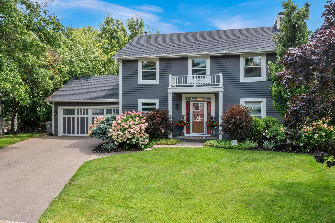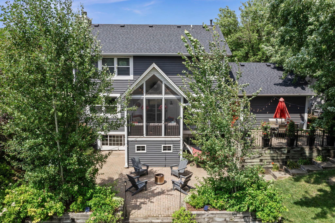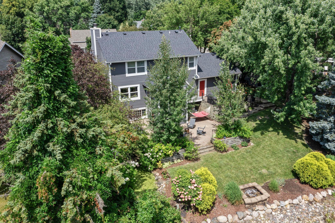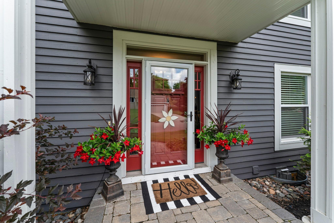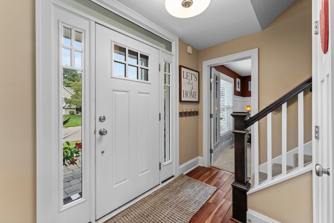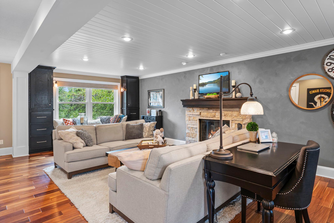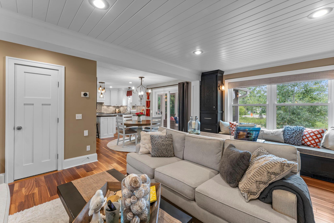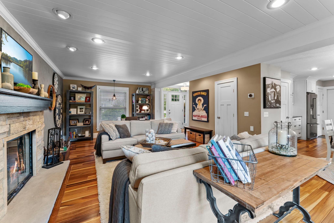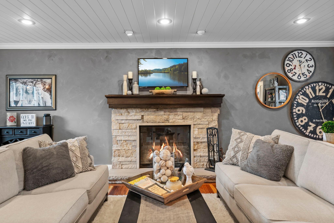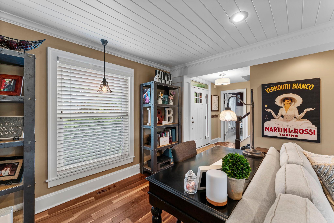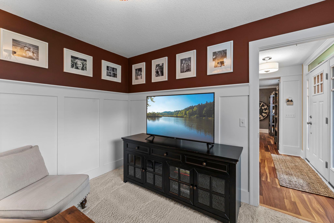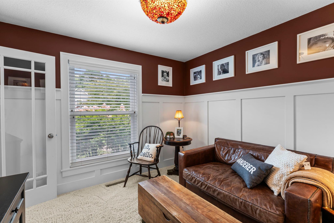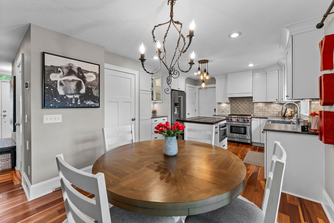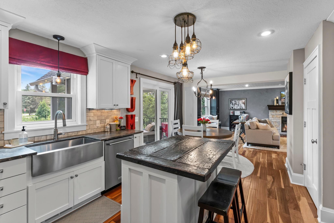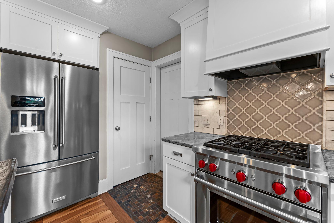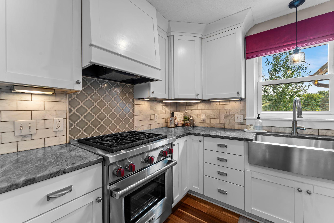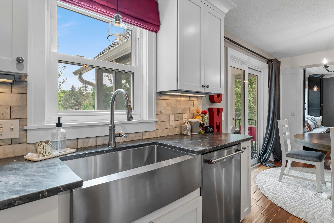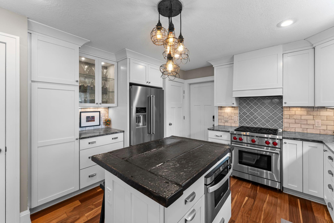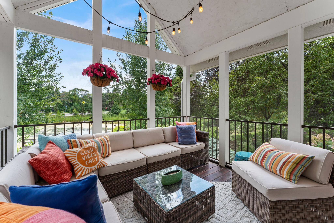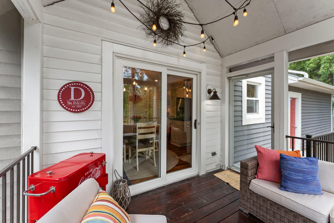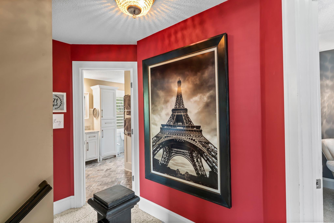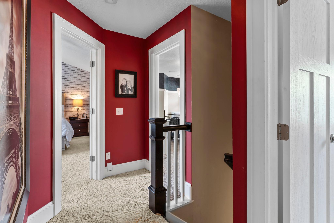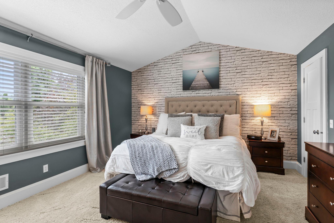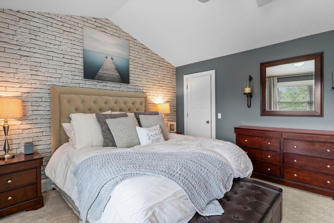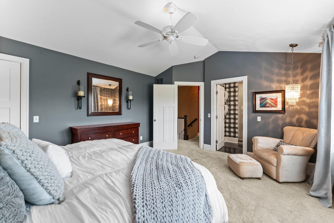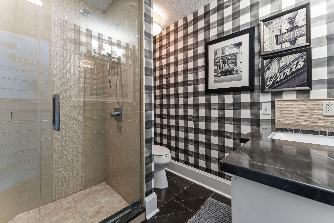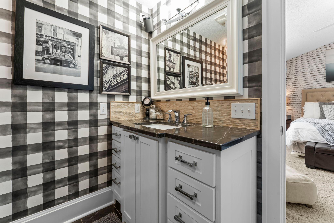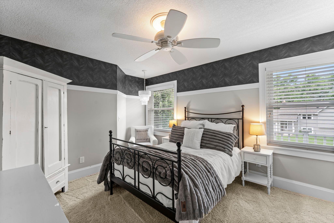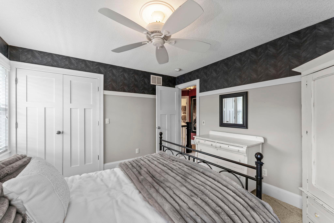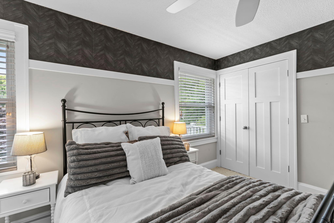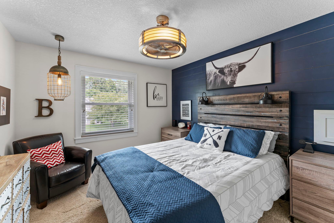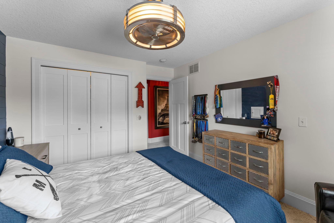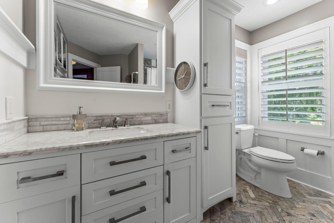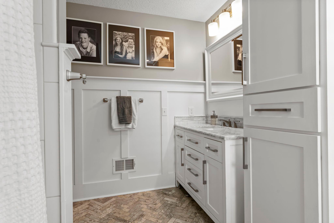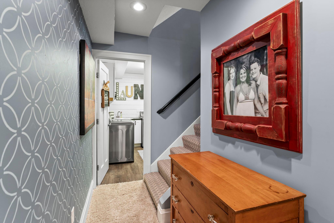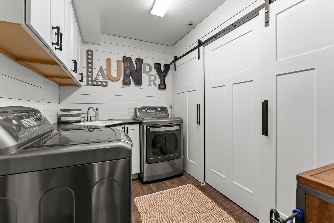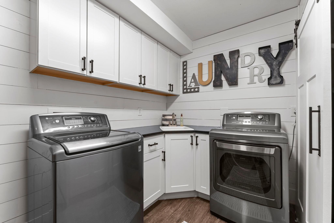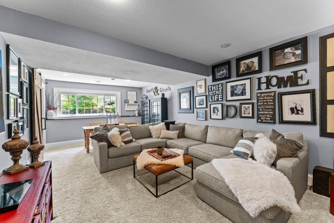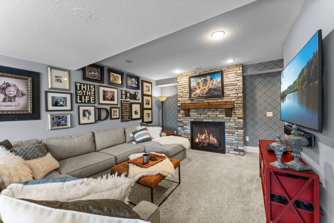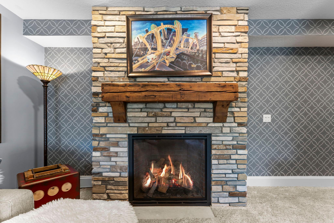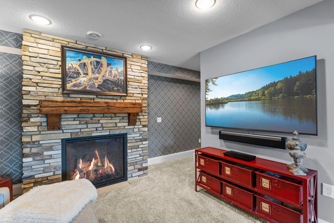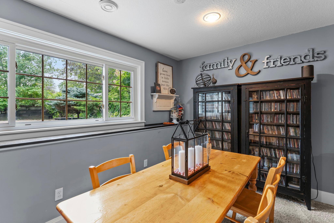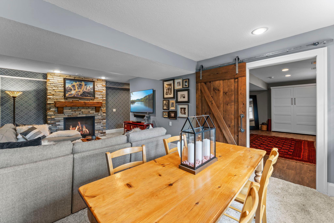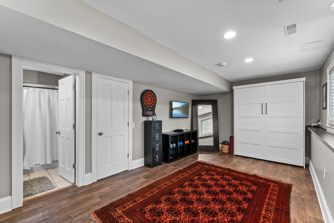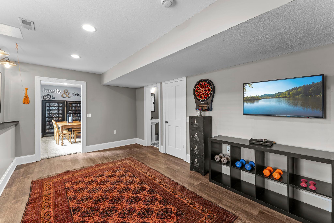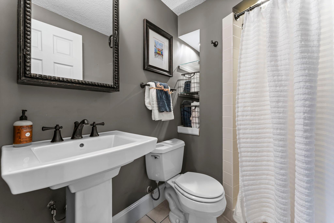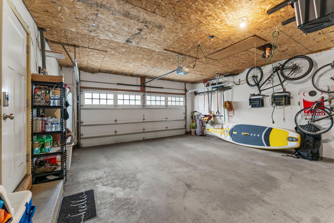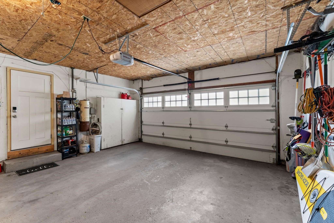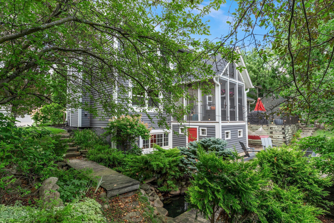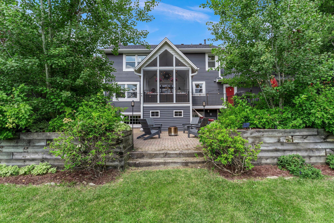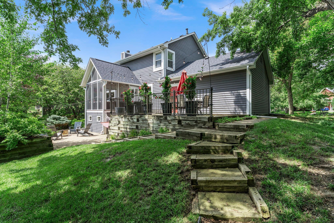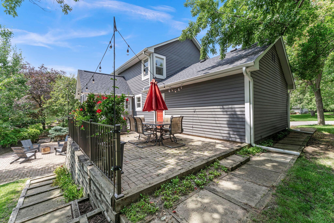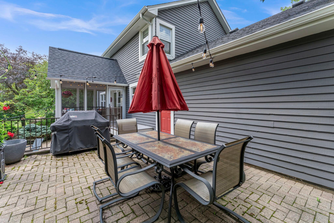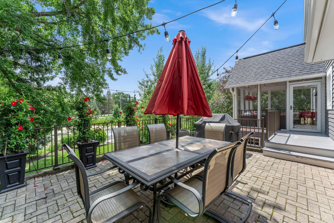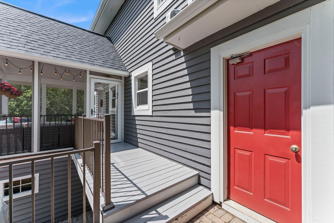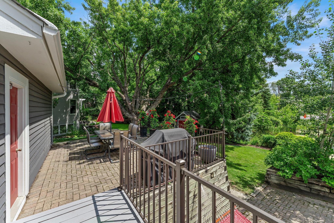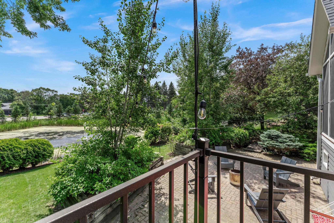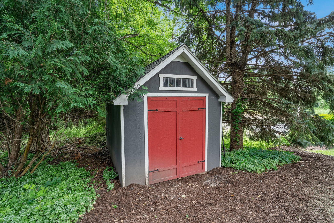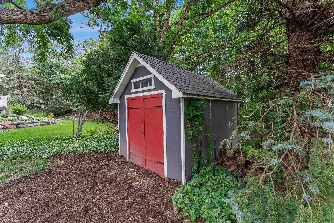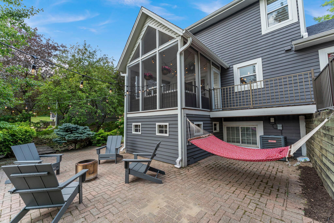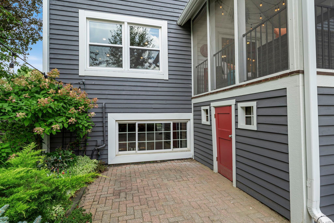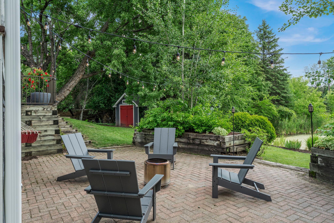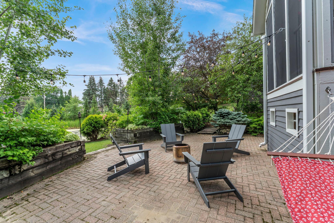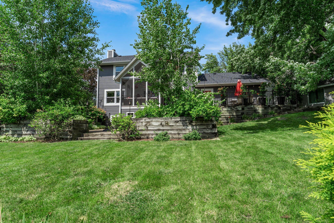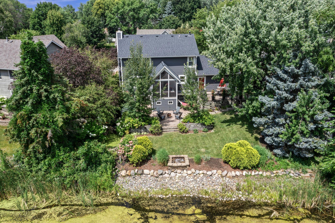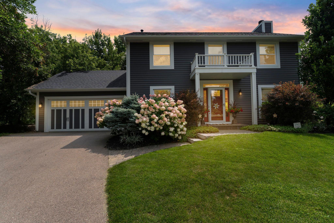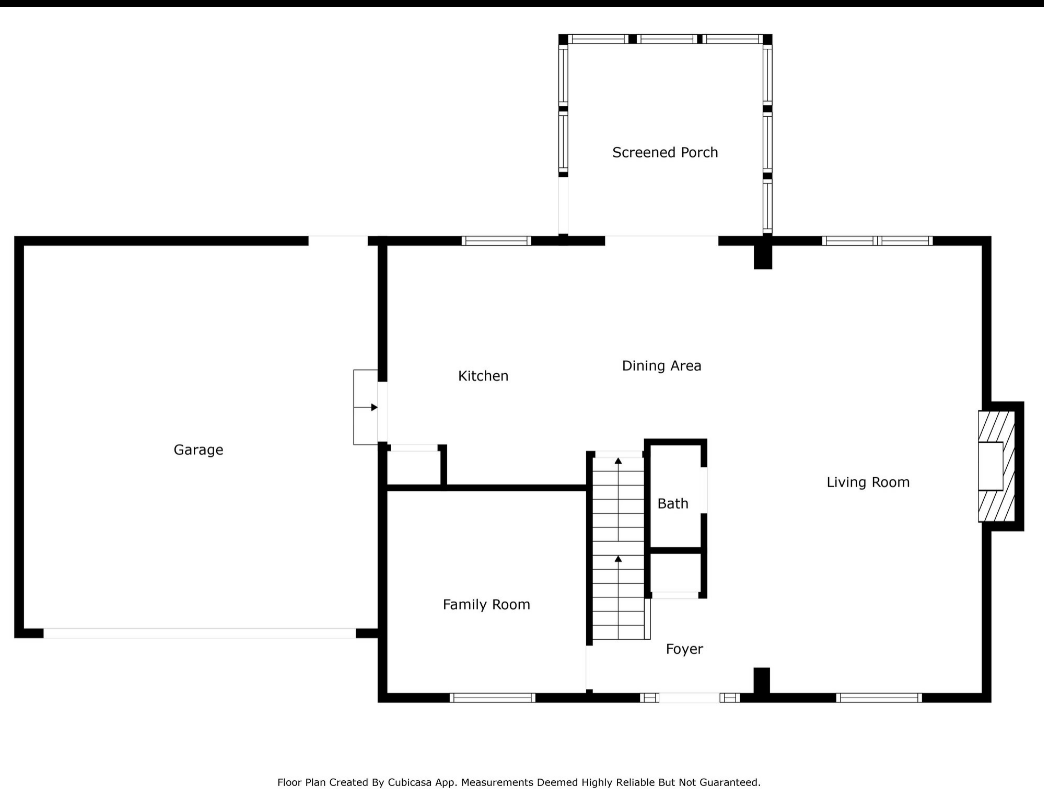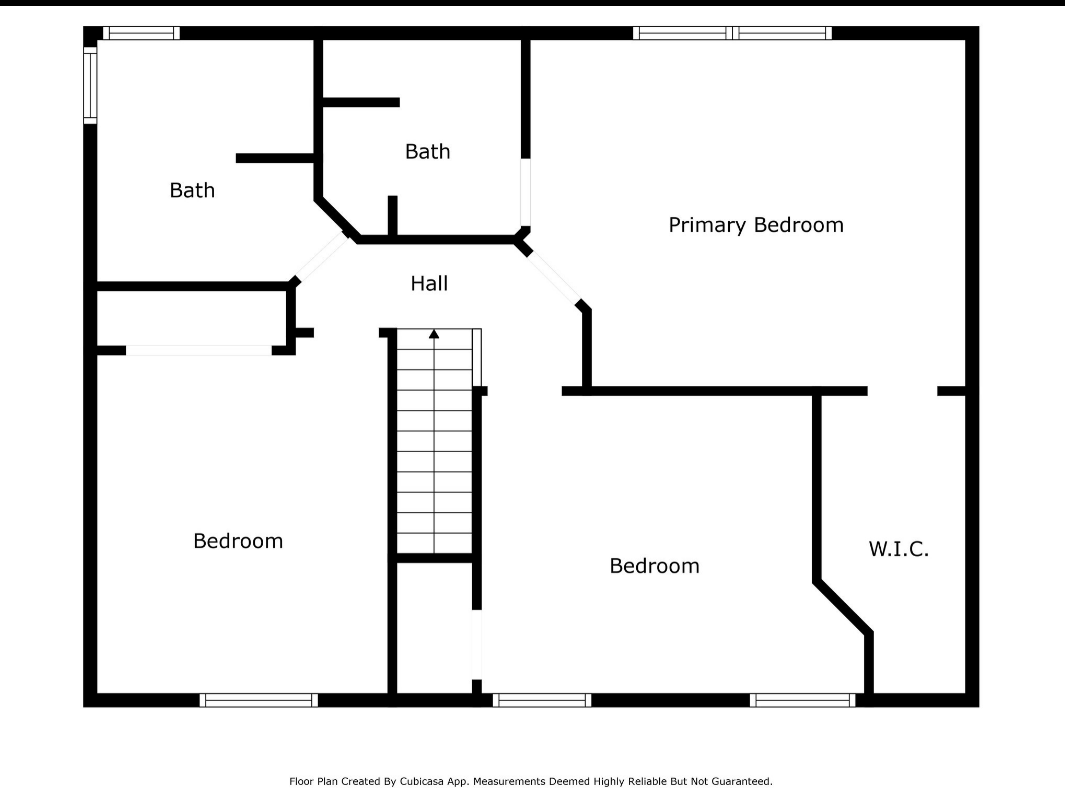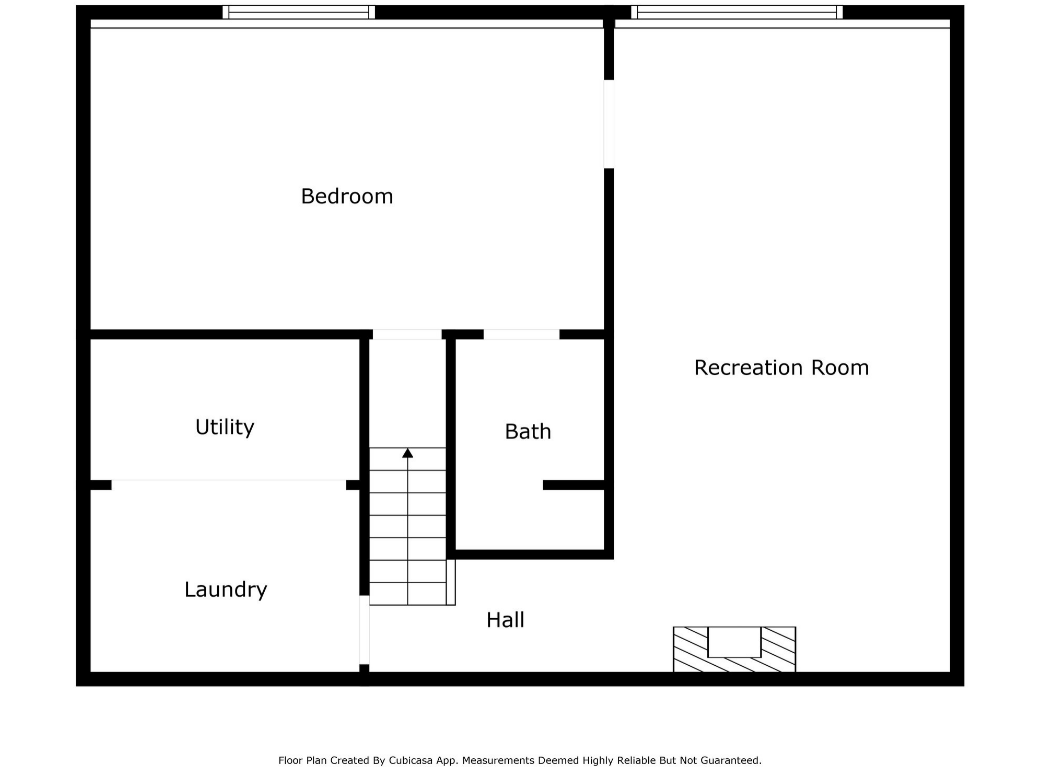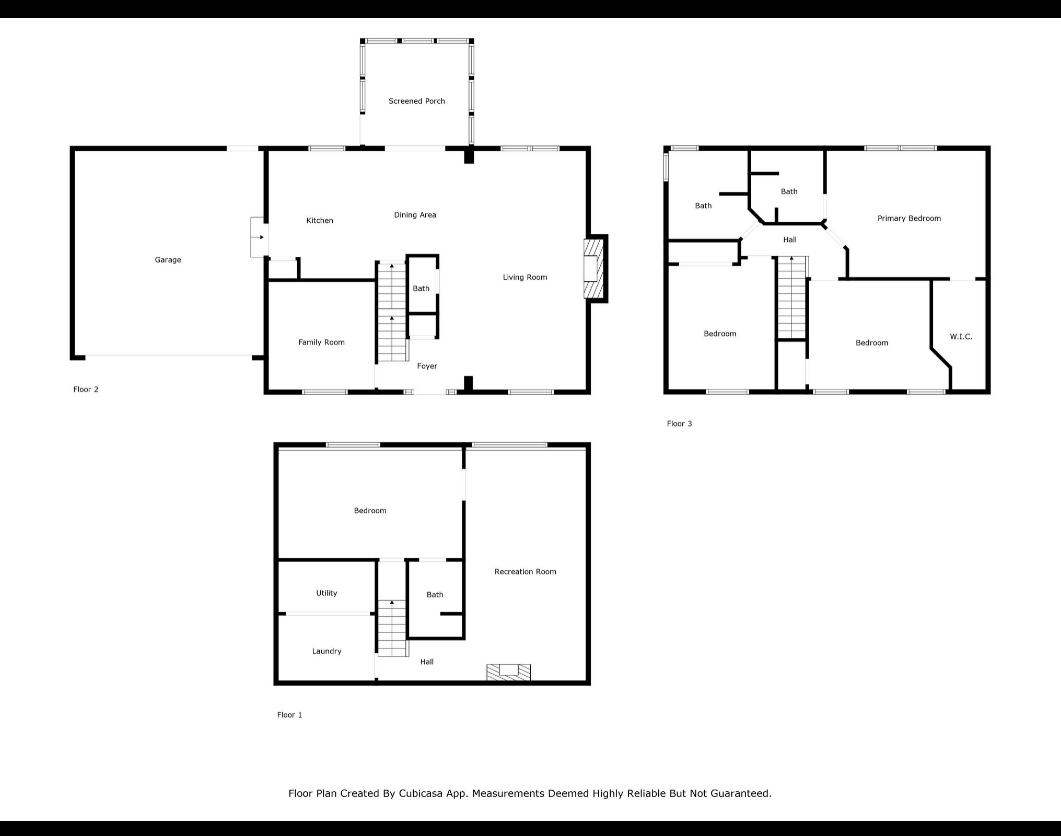85 CASTLE RIDGE COURT
85 Castle Ridge Court, Chanhassen, 55317, MN
-
Price: $699,900
-
Status type: For Sale
-
City: Chanhassen
-
Neighborhood: Chestnut Rdg At Near Mtn 2nd
Bedrooms: 4
Property Size :2631
-
Listing Agent: NST16716,NST44853
-
Property type : Single Family Residence
-
Zip code: 55317
-
Street: 85 Castle Ridge Court
-
Street: 85 Castle Ridge Court
Bathrooms: 4
Year: 1987
Listing Brokerage: RE/MAX Results
FEATURES
- Range
- Refrigerator
- Microwave
- Exhaust Fan
- Dishwasher
- Disposal
- Central Vacuum
- Stainless Steel Appliances
DETAILS
This is the one you've been waiting for! Nestled in a quiet cul-de-sac in the Minnetonka School District on 1/2 acre w/a pond, you cannot beat the location & carefully selected finishes of this completely renovated home. Cumaru hardwood flooring graces the main level which features a well appointed living room w/fplc,cozy den, dining room, screened porch & gourmet kitchen. Upstairs you will find a large primary suite w/private bath + walk in closet and 2 generously sized bedrooms. Both upper level baths have been finished w/heated, natural stone floors, hardwired towel warmers & marble counters. In the lower level you will enjoy the remodeled family room, w/newer fplc (installed since purchase), a large 4th bedroom with 3/4 bath, and a laundry room plus several storage spaces. The garage is htd/insulated, has a jeep roof winch/hoist, storage above & lots of shelves. Outside enjoy the screened in porch which was recently built, the multilevel patio, gorgeous land scaping & the beauty of the pond on this 1/2 acre oasis. This home is pristine! See the 3D tour online and shedule your showing today!!
INTERIOR
Bedrooms: 4
Fin ft² / Living Area: 2631 ft²
Below Ground Living: 863ft²
Bathrooms: 4
Above Ground Living: 1768ft²
-
Basement Details: Daylight/Lookout Windows, Drainage System, Egress Window(s), Finished, Full, Storage Space,
Appliances Included:
-
- Range
- Refrigerator
- Microwave
- Exhaust Fan
- Dishwasher
- Disposal
- Central Vacuum
- Stainless Steel Appliances
EXTERIOR
Air Conditioning: Central Air
Garage Spaces: 2
Construction Materials: N/A
Foundation Size: 890ft²
Unit Amenities:
-
- Patio
- Kitchen Window
- Deck
- Porch
- Natural Woodwork
- Hardwood Floors
- Sun Room
- Ceiling Fan(s)
- Walk-In Closet
- Washer/Dryer Hookup
- In-Ground Sprinkler
- Other
- Paneled Doors
- Panoramic View
- Cable
- Kitchen Center Island
- Primary Bedroom Walk-In Closet
Heating System:
-
- Forced Air
- Radiant Floor
- Other
ROOMS
| Main | Size | ft² |
|---|---|---|
| Living Room | 25x13 | 625 ft² |
| Dining Room | 13x10 | 169 ft² |
| Kitchen | 13x12 | 169 ft² |
| Den | 12x11 | 144 ft² |
| Screened Porch | 11x11 | 121 ft² |
| Patio | 16x20 | 256 ft² |
| Upper | Size | ft² |
|---|---|---|
| Bedroom 1 | 17x14 | 289 ft² |
| Bedroom 2 | 13x11 | 169 ft² |
| Bedroom 3 | 13x11 | 169 ft² |
| Lower | Size | ft² |
|---|---|---|
| Bedroom 4 | 19x11 | 361 ft² |
| Family Room | 25x13 | 625 ft² |
| Patio | 20x30 | 400 ft² |
| Laundry | 10x8 | 100 ft² |
| Utility Room | 10x6 | 100 ft² |
LOT
Acres: N/A
Lot Size Dim.: 27x190x113x97x203
Longitude: 44.8878
Latitude: -93.5212
Zoning: Residential-Single Family
FINANCIAL & TAXES
Tax year: 2024
Tax annual amount: $4,998
MISCELLANEOUS
Fuel System: N/A
Sewer System: City Sewer/Connected
Water System: City Water/Connected
ADDITIONAL INFORMATION
MLS#: NST7777426
Listing Brokerage: RE/MAX Results

ID: 3968627
Published: August 06, 2025
Last Update: August 06, 2025
Views: 2


