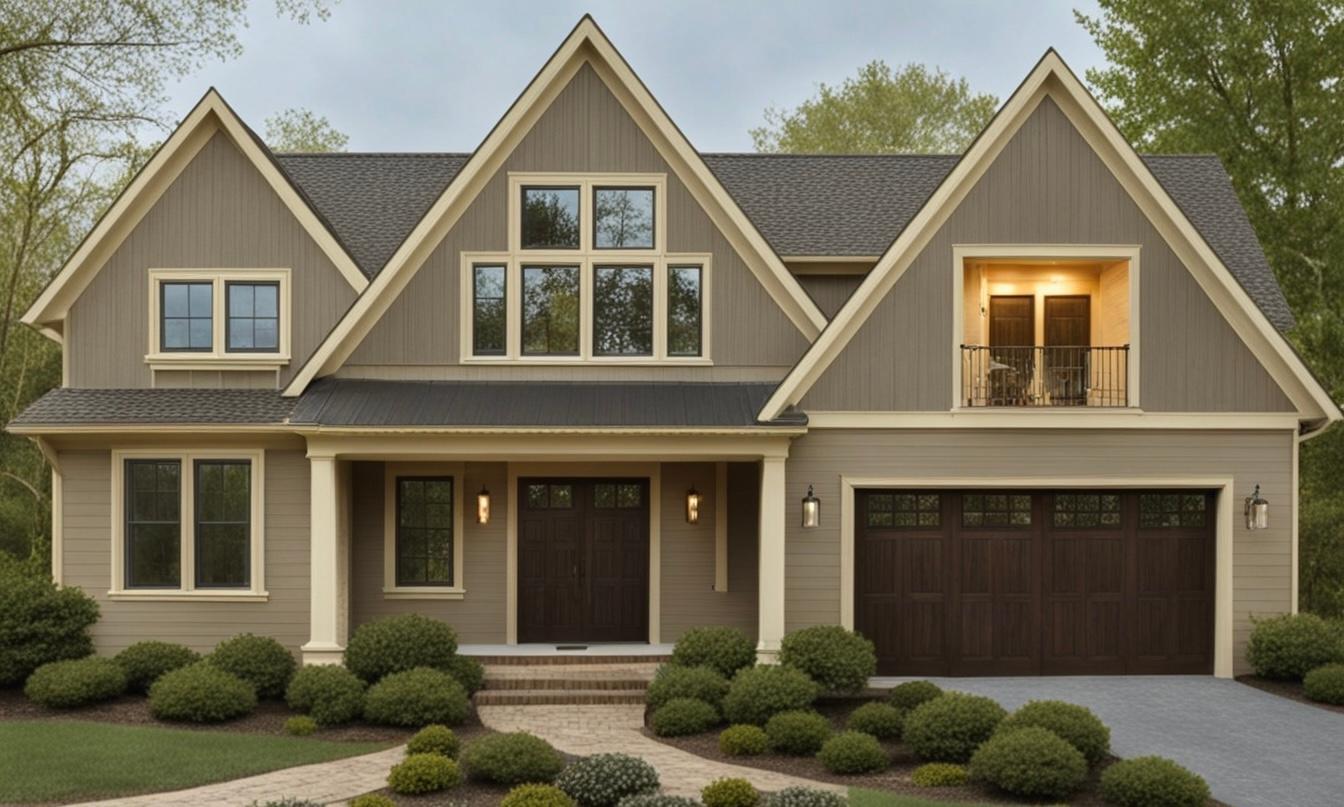85 BRENTWOOD AVENUE
85 Brentwood Avenue, Excelsior (Tonka Bay), 55331, MN
-
Price: $2,280,370
-
Status type: For Sale
-
City: Excelsior (Tonka Bay)
-
Neighborhood: Brentwood
Bedrooms: 5
Property Size :5571
-
Listing Agent: NST11236,NST54221
-
Property type : Single Family Residence
-
Zip code: 55331
-
Street: 85 Brentwood Avenue
-
Street: 85 Brentwood Avenue
Bathrooms: 4
Year: 2025
Listing Brokerage: Keller Williams Integrity Realty
DETAILS
This stunning custom-designed new construction home offers 5,571 finished square feet, providing ample space for both relaxation and entertainment. It features five generously sized bedrooms, including one that can easily be converted into an office. The house boasts three and a half beautifully designed bathrooms, thoughtfully planned for both functionality and comfort. For wine lovers, there is a dedicated wine cellar that serves as a perfect retreat, complemented by a private wine room and bar on the main level—ideal for intimate gatherings or celebrations. The four-season porch seamlessly connects to a scenic trail, providing a tranquil space to enjoy nature year-round. From the main living room, step out onto the large walk-out patio, which is perfect for outdoor dining or lounging while overlooking the trail. The oversized recreation room and living room in the lower level create an ideal backdrop for family fun, movie nights, or entertaining guests in a cozy atmosphere. The grand primary bedroom and its accompanying bathroom are designed for ultimate luxury. The suite features a private walk-out balcony, a convenient coffee bar area, a custom closet for organized storage, and a lavish, oversized bathroom designed for relaxation and rejuvenation.
INTERIOR
Bedrooms: 5
Fin ft² / Living Area: 5571 ft²
Below Ground Living: 1927ft²
Bathrooms: 4
Above Ground Living: 3644ft²
-
Basement Details: Finished, Full,
Appliances Included:
-
EXTERIOR
Air Conditioning: Central Air
Garage Spaces: 2
Construction Materials: N/A
Foundation Size: 1927ft²
Unit Amenities:
-
- Kitchen Window
- Deck
- Porch
- Walk-In Closet
- Washer/Dryer Hookup
- Kitchen Center Island
- Wet Bar
- Primary Bedroom Walk-In Closet
Heating System:
-
- Forced Air
ROOMS
| Main | Size | ft² |
|---|---|---|
| Living Room | n/a | 0 ft² |
| Kitchen | n/a | 0 ft² |
| Bedroom 2 | n/a | 0 ft² |
| Bedroom 3 | n/a | 0 ft² |
| Bathroom | n/a | 0 ft² |
| Bathroom | n/a | 0 ft² |
| Pantry (Walk-In) | n/a | 0 ft² |
| Mud Room | n/a | 0 ft² |
| Foyer | n/a | 0 ft² |
| Wine Cellar | n/a | 0 ft² |
| Four Season Porch | n/a | 0 ft² |
| Lower | Size | ft² |
|---|---|---|
| Family Room | n/a | 0 ft² |
| Recreation Room | n/a | 0 ft² |
| Bedroom 4 | n/a | 0 ft² |
| Bedroom 5 | n/a | 0 ft² |
| Bathroom | n/a | 0 ft² |
| Upper | Size | ft² |
|---|---|---|
| Bedroom 1 | n/a | 0 ft² |
| Bathroom | n/a | 0 ft² |
| Deck | n/a | 0 ft² |
| Three Season Porch | n/a | 0 ft² |
| Deck | n/a | 0 ft² |
LOT
Acres: N/A
Lot Size Dim.: N114X118X116X111
Longitude: 44.9052
Latitude: -93.5876
Zoning: Residential-Single Family
FINANCIAL & TAXES
Tax year: 2025
Tax annual amount: $4,708
MISCELLANEOUS
Fuel System: N/A
Sewer System: City Sewer/Connected
Water System: City Water/Connected
ADDITIONAL INFORMATION
MLS#: NST7778089
Listing Brokerage: Keller Williams Integrity Realty






