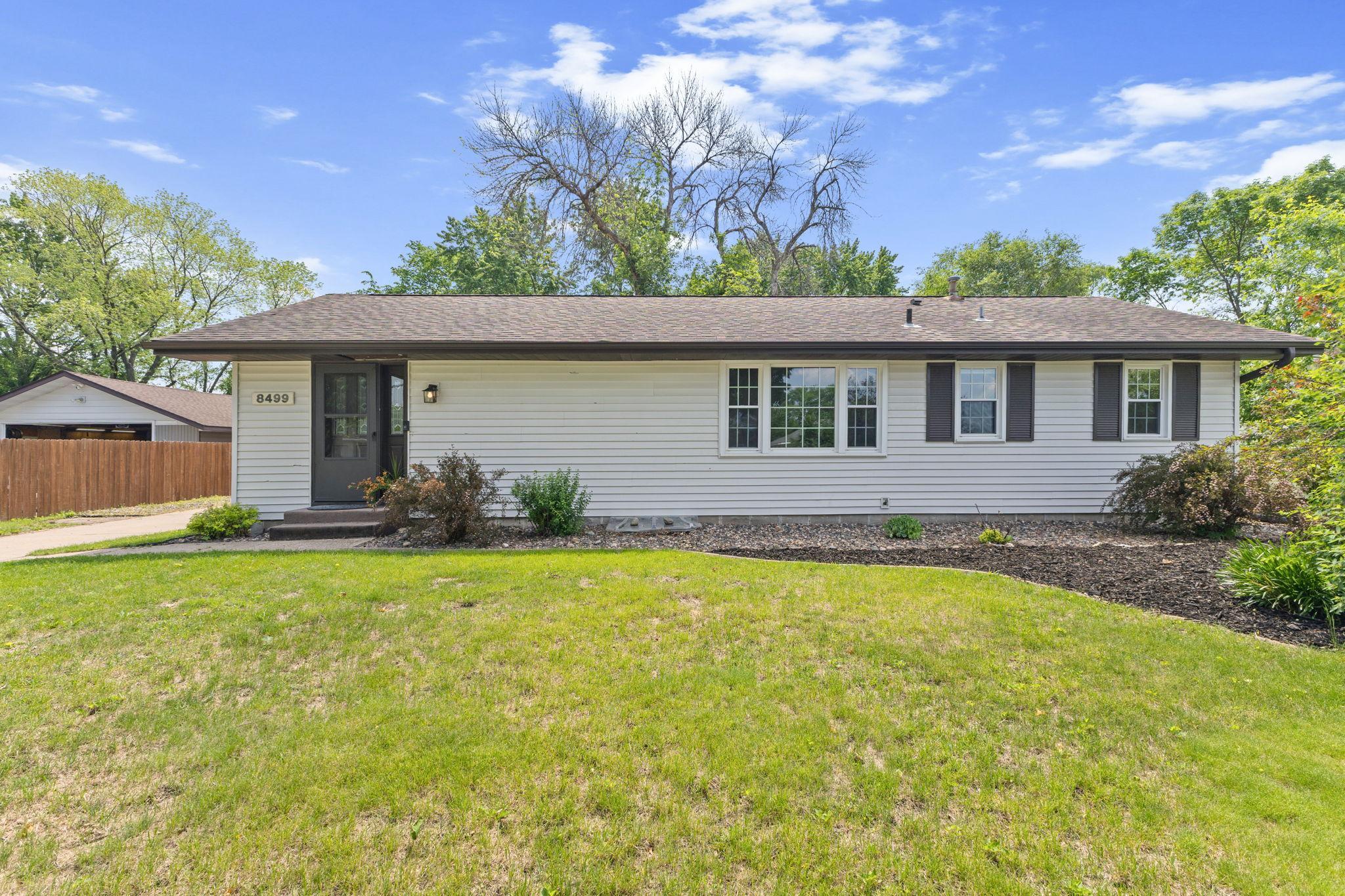8499 HERON AVENUE
8499 Heron Avenue, Cottage Grove, 55016, MN
-
Price: $349,900
-
Status type: For Sale
-
City: Cottage Grove
-
Neighborhood: Thompson Grove Estates 1st Add
Bedrooms: 4
Property Size :1638
-
Listing Agent: NST26116,NST519543
-
Property type : Single Family Residence
-
Zip code: 55016
-
Street: 8499 Heron Avenue
-
Street: 8499 Heron Avenue
Bathrooms: 2
Year: 1964
Listing Brokerage: EXP Realty, LLC
FEATURES
- Range
- Refrigerator
- Washer
- Dryer
- Microwave
- Dishwasher
- Gas Water Heater
DETAILS
BACK ON THE MARKET! Buyer’s financing fell through. This is a fantastic opportunity for buyers looking for a quick close on a beautiful home. Don’t miss your chance—schedule a showing today! Charming Rambler with Desirable Amenities! Discover this well-maintained 4-bedroom, 2-bathroom rambler, offering comfort and style in a great location. Enjoy easy access to schools, parks, and shopping, making everyday living a breeze. This home boasts an array of appealing features, including newer windows, roof, and siding. Major mechanicals are updated with a furnace from 2009-2010 and central air new in 2020. The spacious lower level was recently finished within the last 5-6 years, featuring a large family room perfect for gatherings, an additional bedroom with an egress window for safety and light, and a well-appointed bathroom. You'll also find a new electrical panel, providing peace of mind. Step inside to find hardwood floors in the living room and main-level bedrooms. Thoughtfully designed for convenience, one of the main-level bedrooms has been converted into an expansive walk-in closet, providing exceptional storage and organization. Patio doors lead out to a lovely patio area, perfect for outdoor enjoyment. The exterior offers a great fenced yard with a convenient 10-foot gate and a storage shed. Plus, a fantastic oversized 24x24 detached garage provides ample space for vehicles and storage. All appliances, including the washer and dryer, are included. This home is very easy to show, with flexible closing and possession dates available. Don't miss your chance to make this delightful rambler yours!
INTERIOR
Bedrooms: 4
Fin ft² / Living Area: 1638 ft²
Below Ground Living: 430ft²
Bathrooms: 2
Above Ground Living: 1208ft²
-
Basement Details: Finished,
Appliances Included:
-
- Range
- Refrigerator
- Washer
- Dryer
- Microwave
- Dishwasher
- Gas Water Heater
EXTERIOR
Air Conditioning: Central Air
Garage Spaces: 2
Construction Materials: N/A
Foundation Size: 1200ft²
Unit Amenities:
-
- Patio
- Kitchen Window
- Hardwood Floors
- Washer/Dryer Hookup
- Kitchen Center Island
Heating System:
-
- Forced Air
ROOMS
| Main | Size | ft² |
|---|---|---|
| Living Room | 23x14 | 529 ft² |
| Kitchen | 10x14 | 100 ft² |
| Bedroom 1 | 12x11 | 144 ft² |
| Bedroom 2 | 12x9 | 144 ft² |
| Bedroom 3 | 10x9 | 100 ft² |
| Patio | 15X22 | 225 ft² |
| Garage | 24X24 | 576 ft² |
| Basement | Size | ft² |
|---|---|---|
| Family Room | 11X18 | 121 ft² |
| Lower | Size | ft² |
|---|---|---|
| Bedroom 4 | 10X12 | 100 ft² |
| Laundry | 13X15 | 169 ft² |
LOT
Acres: N/A
Lot Size Dim.: 150x84
Longitude: 44.8258
Latitude: -92.9505
Zoning: Residential-Single Family
FINANCIAL & TAXES
Tax year: 2024
Tax annual amount: $3,503
MISCELLANEOUS
Fuel System: N/A
Sewer System: City Sewer/Connected
Water System: City Water/Connected
ADDITIONAL INFORMATION
MLS#: NST7753224
Listing Brokerage: EXP Realty, LLC

ID: 4057848
Published: June 06, 2025
Last Update: June 06, 2025
Views: 1






