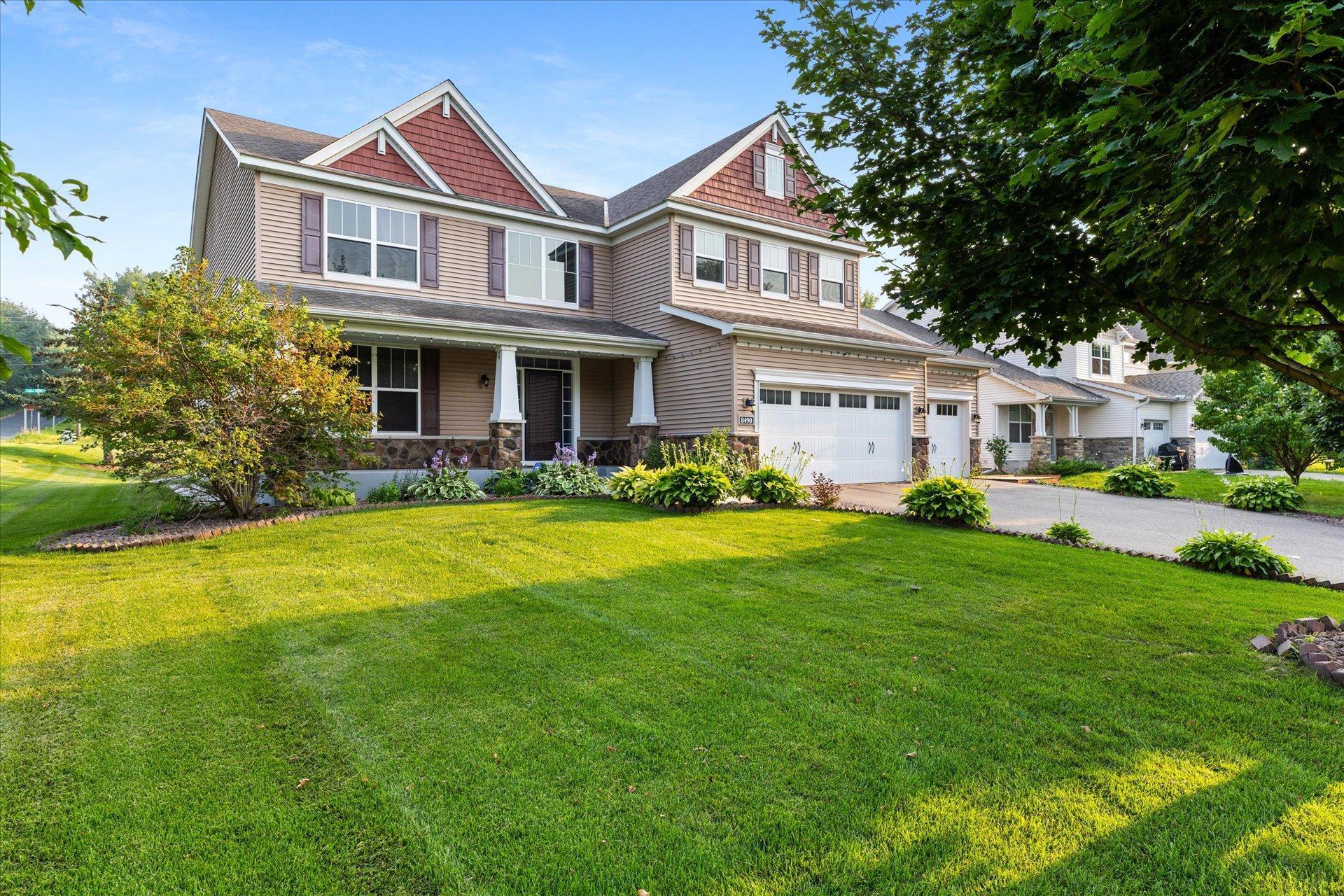8490 MORAINE CIRCLE
8490 Moraine Circle, Shakopee, 55379, MN
-
Price: $659,990
-
Status type: For Sale
-
City: Shakopee
-
Neighborhood: Glacier Estates
Bedrooms: 5
Property Size :4344
-
Listing Agent: NST10402,NST66433
-
Property type : Single Family Residence
-
Zip code: 55379
-
Street: 8490 Moraine Circle
-
Street: 8490 Moraine Circle
Bathrooms: 5
Year: 2012
Listing Brokerage: Bridge Realty, LLC
FEATURES
- Range
- Refrigerator
- Microwave
- Dishwasher
- Disposal
DETAILS
A beautiful 5 Bedroom, 5 Bathroom home with Fresh Coat of paint and New Carpet in Prime Shakopee Location! Featuring an impressive open floor plan, complete with an office, formal dining room & a big kitchen w/an oversized center island & stylish granite countertops. The gourmet kitchen boasts a double oven, stainless steel appliances, gas stovetop, farmhouse sink & pantry to hold Grocery items. The open modern concept allows for huge gatherings while the gas fireplace in the living room provides the perfect setting for peaceful evenings. The upper level has 4 bedrooms, 3 bathrooms, laundry, a media/game room with built in speaker system, a bonus loft area & an ideal Owner's suite, with a private 5 piece bathroom & vast walk-in closet. The newly finished basement offers excellent living space with a bedrooms, a bathrooms , a sleek bar counter and wine cooler, a perfect blend of function and flair. Outside concrete patio with wooden stylish pergola to spend the evenings outside. Enjoy a short stroll to the neighborhood park. This ideal home is ready for its new owner in the perfect setting with so much to do in such a great city! This gem in a highly desirable neighborhood is priced to sell fast. Plus, you have quick access to tons of everyday shopping and dining. Schedule your showing today! Move in and enjoy all this home and neighborhood have to offer! Welcome home!
INTERIOR
Bedrooms: 5
Fin ft² / Living Area: 4344 ft²
Below Ground Living: 1100ft²
Bathrooms: 5
Above Ground Living: 3244ft²
-
Basement Details: Egress Window(s), Finished, Full,
Appliances Included:
-
- Range
- Refrigerator
- Microwave
- Dishwasher
- Disposal
EXTERIOR
Air Conditioning: Central Air
Garage Spaces: 4
Construction Materials: N/A
Foundation Size: 1441ft²
Unit Amenities:
-
- Kitchen Window
- Vaulted Ceiling(s)
- Kitchen Center Island
- Primary Bedroom Walk-In Closet
Heating System:
-
- Forced Air
ROOMS
| Main | Size | ft² |
|---|---|---|
| Kitchen | 16X11 | 256 ft² |
| Dining Room | 12X12 | 144 ft² |
| Living Room | 12X13 | 144 ft² |
| Office | 10X13 | 100 ft² |
| Family Room | 16X15 | 256 ft² |
| Upper | Size | ft² |
|---|---|---|
| Bedroom 1 | 17X15 | 289 ft² |
| Bedroom 2 | 12X15 | 144 ft² |
| Bedroom 3 | 12X13 | 144 ft² |
| Bedroom 4 | 12X12 | 144 ft² |
| Media Room | 19X13 | 361 ft² |
| Lower | Size | ft² |
|---|---|---|
| Bedroom 5 | n/a | 0 ft² |
LOT
Acres: N/A
Lot Size Dim.: Irregular
Longitude: 44.7646
Latitude: -93.4093
Zoning: Residential-Single Family
FINANCIAL & TAXES
Tax year: 2025
Tax annual amount: $6,738
MISCELLANEOUS
Fuel System: N/A
Sewer System: City Sewer/Connected
Water System: City Water/Connected
ADDITIONAL INFORMATION
MLS#: NST7787411
Listing Brokerage: Bridge Realty, LLC

ID: 4001364
Published: August 14, 2025
Last Update: August 14, 2025
Views: 13






