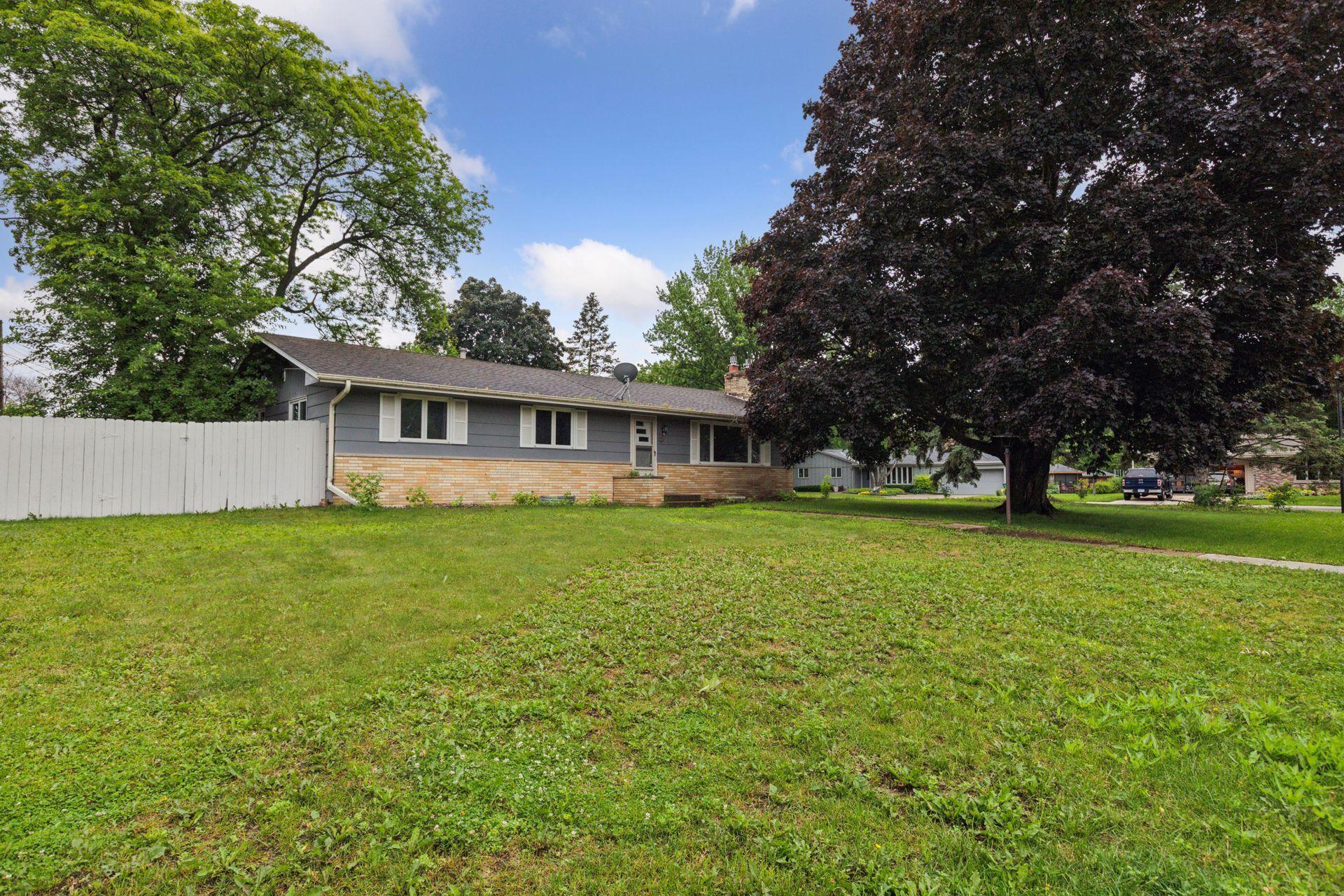8485 WINNETKA HEIGHTS DRIVE
8485 Winnetka Heights Drive, Minneapolis (Golden Valley), 55427, MN
-
Price: $345,000
-
Status type: For Sale
-
Neighborhood: Brentwood Park
Bedrooms: 4
Property Size :2011
-
Listing Agent: NST27352,NST108266
-
Property type : Single Family Residence
-
Zip code: 55427
-
Street: 8485 Winnetka Heights Drive
-
Street: 8485 Winnetka Heights Drive
Bathrooms: 2
Year: 1963
Listing Brokerage: Side by Side Realty LLC
FEATURES
- Range
- Refrigerator
- Washer
- Dryer
- Microwave
- Exhaust Fan
- Dishwasher
- Water Softener Owned
- Disposal
DETAILS
Welcome to 8485 Winnetka Heights Dr. This charming 4 bed / 2 bath rambler is tucked into the stunning Brentwood Park neighborhood. This location has quick access to major highways, General Mills Nature Area, and Brookview Golf Course. Restaurants and shopping are close by. It is also just blocks from the Golden Valley Spanish Immersion School and even a bus stop at the corner. 8485 Winnetka features a sprawling layout with large bedrooms and oversized family room in the basement. Hardwood floors, coved ceilings, two brick fireplaces and attached garage pay homage to the midcentury era when this home was built. The property is a wooded corner lot with a private fenced in backyard, perfect for privacy or entertaining. You'll feel at home the moment you turn into this well kept neighborhood. Although the home is currently rented, they are open to relocation and can be available move in SEPT 1st. This home is a diamond in the ruff. With a little elbow grease you can gain some sweat equity and be in a beautiful location at an approachable price.
INTERIOR
Bedrooms: 4
Fin ft² / Living Area: 2011 ft²
Below Ground Living: 624ft²
Bathrooms: 2
Above Ground Living: 1387ft²
-
Basement Details: Drain Tiled, Egress Window(s), Full, Sump Pump,
Appliances Included:
-
- Range
- Refrigerator
- Washer
- Dryer
- Microwave
- Exhaust Fan
- Dishwasher
- Water Softener Owned
- Disposal
EXTERIOR
Air Conditioning: Central Air
Garage Spaces: 2
Construction Materials: N/A
Foundation Size: 1387ft²
Unit Amenities:
-
- Patio
- Kitchen Window
- Hardwood Floors
- Tile Floors
Heating System:
-
- Forced Air
ROOMS
| Main | Size | ft² |
|---|---|---|
| Bedroom 1 | 16x10 | 256 ft² |
| Bedroom 2 | 11x11 | 121 ft² |
| Bedroom 3 | 11x11 | 121 ft² |
| Living Room | 24x14 | 576 ft² |
| Dining Room | 11x09 | 121 ft² |
| Kitchen | 16x11 | 256 ft² |
| Patio | n/a | 0 ft² |
| Lower | Size | ft² |
|---|---|---|
| Bedroom 4 | 14x13 | 196 ft² |
| Family Room | 34x13 | 1156 ft² |
LOT
Acres: N/A
Lot Size Dim.: 116X124X97X121
Longitude: 45.0027
Latitude: -93.3882
Zoning: Residential-Single Family
FINANCIAL & TAXES
Tax year: 2025
Tax annual amount: $5,657
MISCELLANEOUS
Fuel System: N/A
Sewer System: City Sewer/Connected
Water System: City Water/Connected
ADITIONAL INFORMATION
MLS#: NST7770476
Listing Brokerage: Side by Side Realty LLC

ID: 3872165
Published: July 09, 2025
Last Update: July 09, 2025
Views: 2






