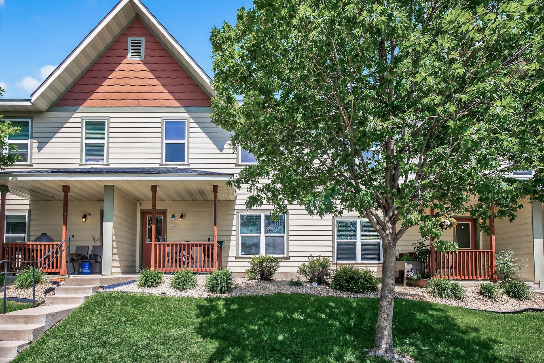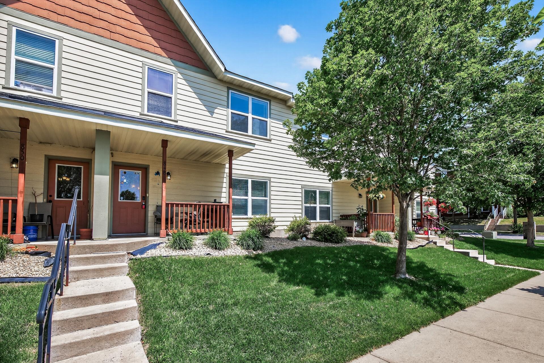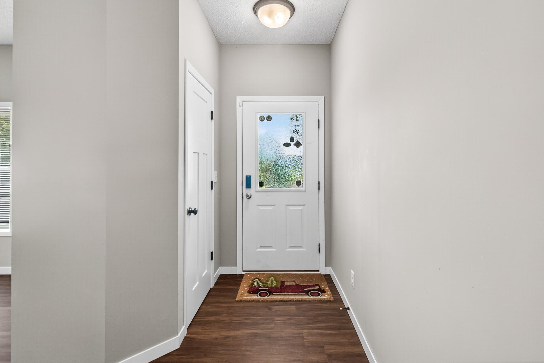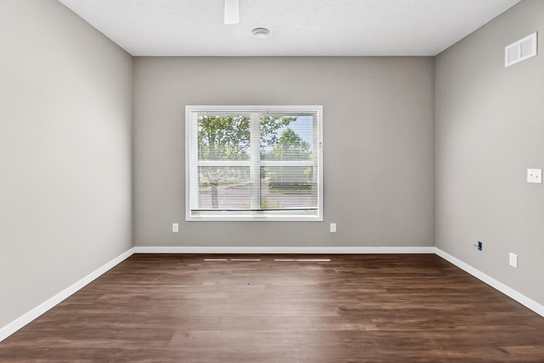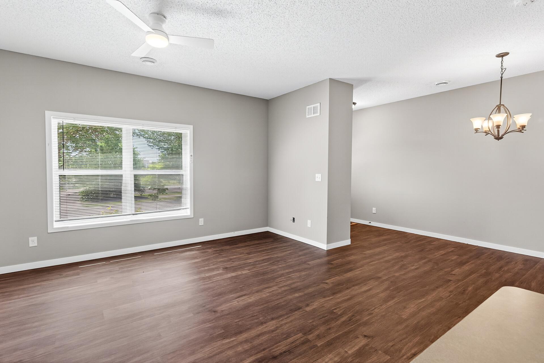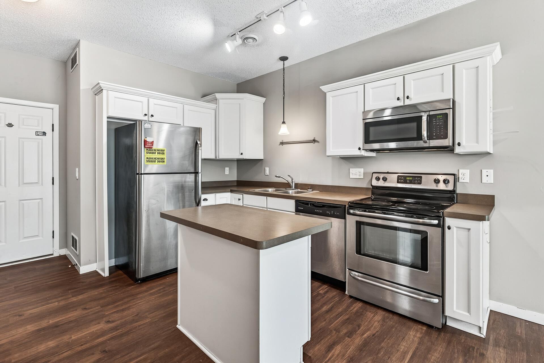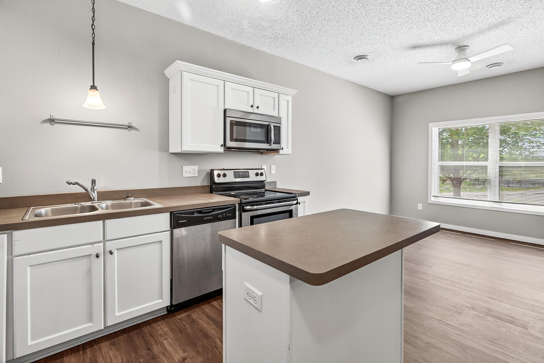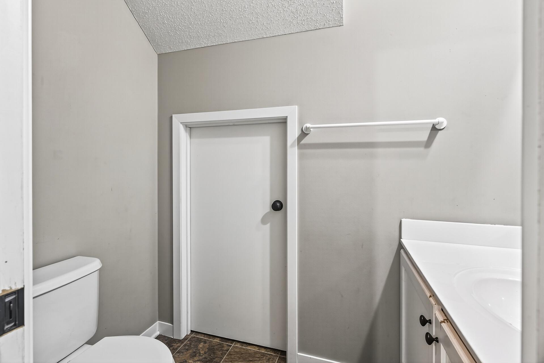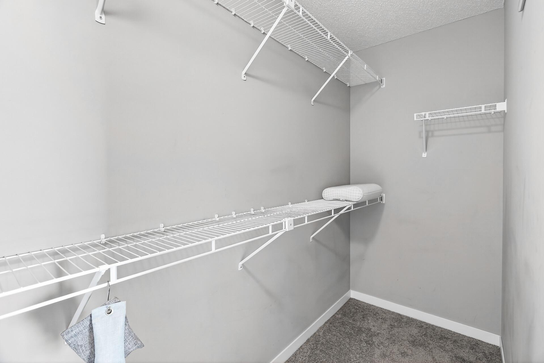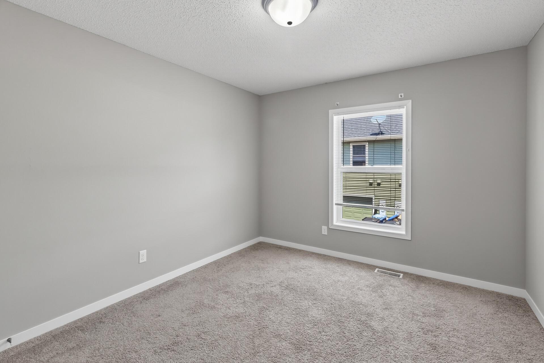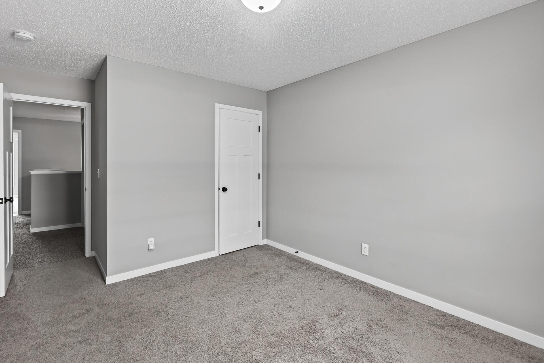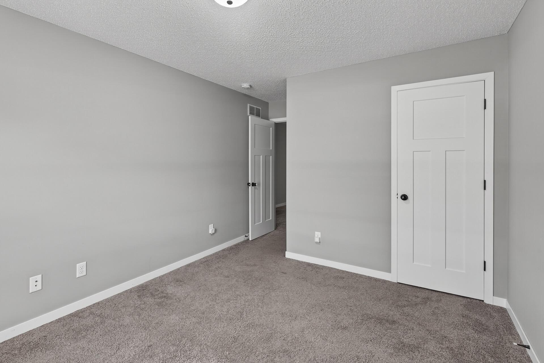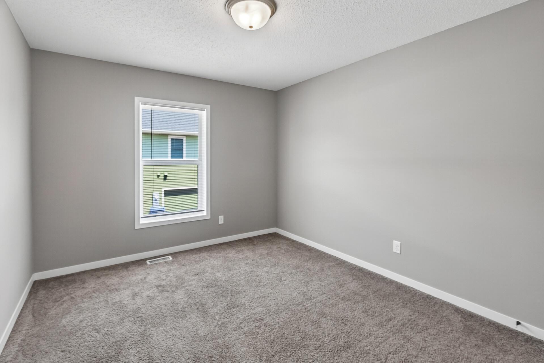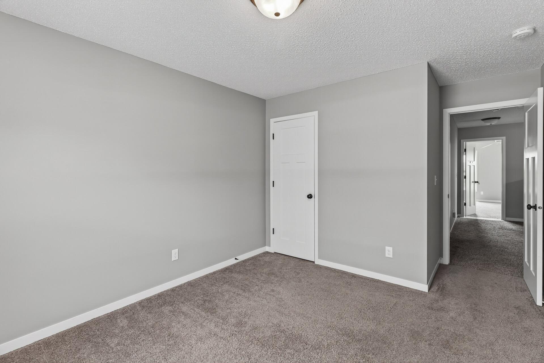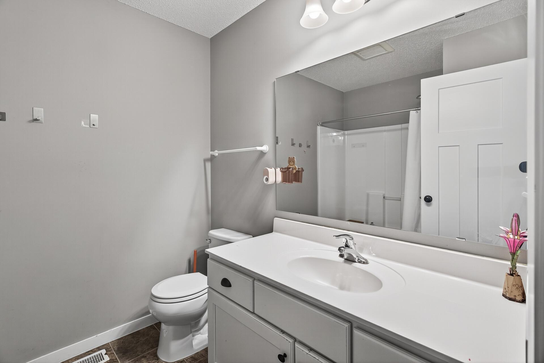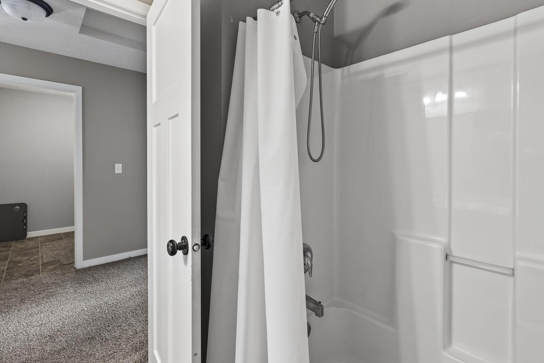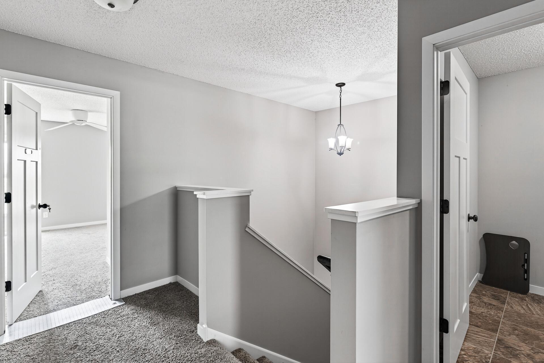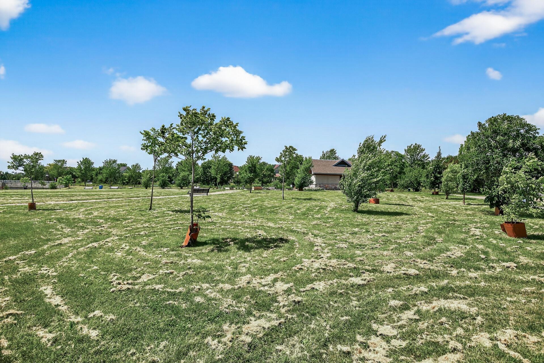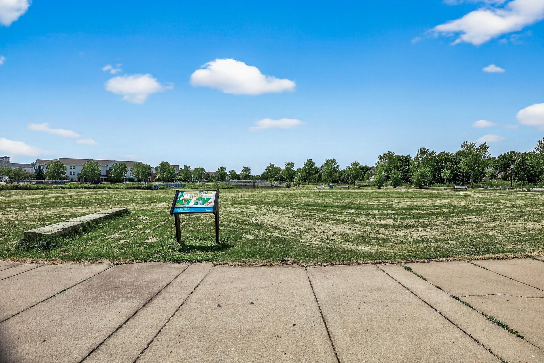848 10TH AVENUE
848 10th Avenue, Minneapolis, 55411, MN
-
Price: $280,000
-
Status type: For Sale
-
City: Minneapolis
-
Neighborhood: Sumner - Glenwood
Bedrooms: 3
Property Size :1582
-
Listing Agent: NST14003,NST98319
-
Property type : Townhouse Side x Side
-
Zip code: 55411
-
Street: 848 10th Avenue
-
Street: 848 10th Avenue
Bathrooms: 3
Year: 2013
Listing Brokerage: Keller Williams Classic Realty
FEATURES
- Range
- Refrigerator
- Washer
- Dryer
- Microwave
- Exhaust Fan
- Dishwasher
- Disposal
- Electric Water Heater
DETAILS
Welcome to this modern and well-maintained 3-bedroom, 3-bath townhome in the heart of Minneapolis! Built in 2013, this sun-filled home offers over 1,500 square feet of comfortable living space across two levels. The home is enriched with natural sunlight throughout the day, and the front of the house faces a beautiful park—offering peaceful views and a sense of openness rarely found in the city. Featuring an open-concept main floor, attached 2-car garage, and a private primary suite, this property combines style, functionality, and urban convenience. Just minutes from downtown, Target Field, and major freeways, this home delivers the perfect blend of city living and neighborhood charm. seller provide $2000 allowance for the buyer to replace the flooring
INTERIOR
Bedrooms: 3
Fin ft² / Living Area: 1582 ft²
Below Ground Living: N/A
Bathrooms: 3
Above Ground Living: 1582ft²
-
Basement Details: None,
Appliances Included:
-
- Range
- Refrigerator
- Washer
- Dryer
- Microwave
- Exhaust Fan
- Dishwasher
- Disposal
- Electric Water Heater
EXTERIOR
Air Conditioning: Central Air
Garage Spaces: 2
Construction Materials: N/A
Foundation Size: 940ft²
Unit Amenities:
-
- Ceiling Fan(s)
- Walk-In Closet
Heating System:
-
- Forced Air
ROOMS
| Main | Size | ft² |
|---|---|---|
| Living Room | 15x10 | 225 ft² |
| Dining Room | 10x18 | 100 ft² |
| Kitchen | 10x10 | 100 ft² |
| Upper | Size | ft² |
|---|---|---|
| Bedroom 1 | 25x15 | 625 ft² |
| Bedroom 2 | 12x12 | 144 ft² |
| Bedroom 3 | 12x13 | 144 ft² |
LOT
Acres: N/A
Lot Size Dim.: common
Longitude: 44.9883
Latitude: -93.2914
Zoning: Residential-Single Family
FINANCIAL & TAXES
Tax year: 2025
Tax annual amount: $4,295
MISCELLANEOUS
Fuel System: N/A
Sewer System: City Sewer/Connected
Water System: City Water/Connected
ADDITIONAL INFORMATION
MLS#: NST7772594
Listing Brokerage: Keller Williams Classic Realty

ID: 3903712
Published: July 18, 2025
Last Update: July 18, 2025
Views: 12


