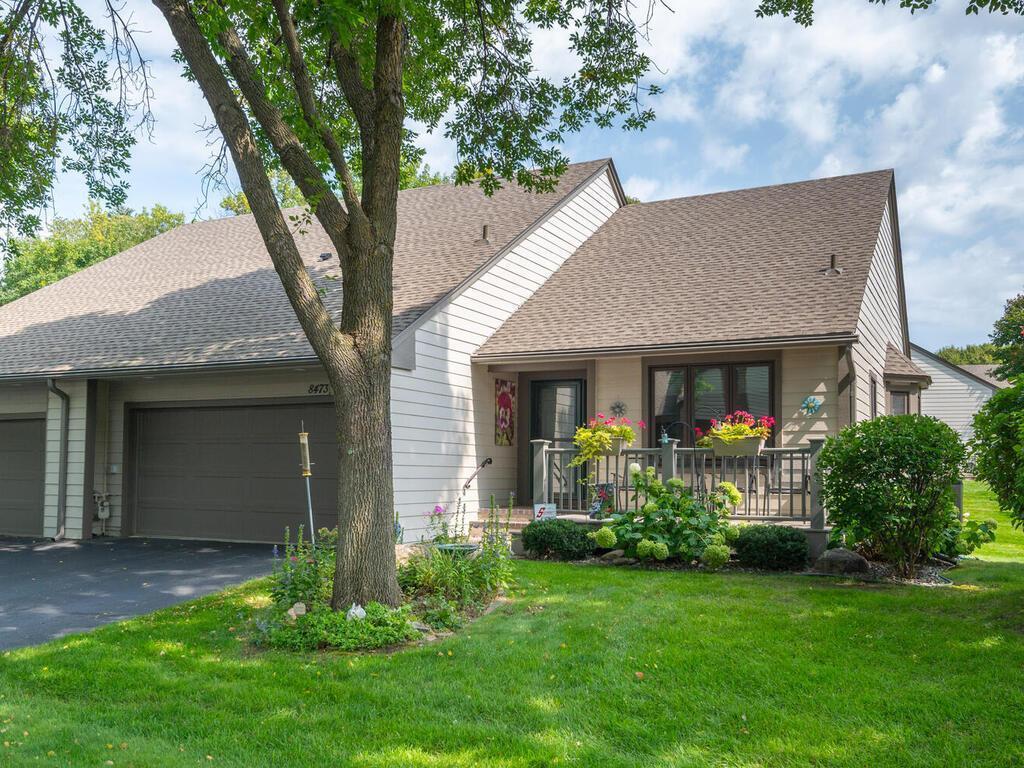8473 RICE LAKE ROAD
8473 Rice Lake Road, Maple Grove, 55369, MN
-
Price: $435,000
-
Status type: For Sale
-
City: Maple Grove
-
Neighborhood: Rice Lake Ridge Condos
Bedrooms: 3
Property Size :2462
-
Listing Agent: NST26011,NST225159
-
Property type : Townhouse Side x Side
-
Zip code: 55369
-
Street: 8473 Rice Lake Road
-
Street: 8473 Rice Lake Road
Bathrooms: 3
Year: 1995
Listing Brokerage: JP Willman Realty Twin Cities
FEATURES
- Range
- Refrigerator
- Washer
- Dryer
- Microwave
- Exhaust Fan
- Dishwasher
- Water Softener Owned
- Disposal
- Freezer
- Gas Water Heater
DETAILS
Beautiful end-unit townhome in the highly desirable Rice Lake Ridge Association conveniently located off I-94 with shopping, pharmacy, dining, parks and the Maple Grove Community Center all a mile or less away. The home provides main-level living with a primary suite, second bedroom and bright, spacious eat-in kitchen with both south and west-facing windows and ample cupboard space including pantry cupboard rolling shelves. The main floor also includes a large living room, dining room, sun room, gas fireplace and second bath. There are two composite decks including one out front and another in back just off the sun room. The finished lower level includes a spacious family room, third bedroom, third bath with shower, workshop, multipurpose room, laundry and 250 square foot storage area. The association also has a canoe rack with access to Rice Lake and the Rice Lake Loop Trail for homeowners just a short walk away.
INTERIOR
Bedrooms: 3
Fin ft² / Living Area: 2462 ft²
Below Ground Living: 907ft²
Bathrooms: 3
Above Ground Living: 1555ft²
-
Basement Details: Block, Daylight/Lookout Windows, Drain Tiled, Finished, Full, Sump Pump,
Appliances Included:
-
- Range
- Refrigerator
- Washer
- Dryer
- Microwave
- Exhaust Fan
- Dishwasher
- Water Softener Owned
- Disposal
- Freezer
- Gas Water Heater
EXTERIOR
Air Conditioning: Central Air
Garage Spaces: 2
Construction Materials: N/A
Foundation Size: 1579ft²
Unit Amenities:
-
- Kitchen Window
- Deck
- Natural Woodwork
- Sun Room
- Ceiling Fan(s)
- Walk-In Closet
- Washer/Dryer Hookup
- Security System
- In-Ground Sprinkler
- Cable
- Tile Floors
- Main Floor Primary Bedroom
- Primary Bedroom Walk-In Closet
Heating System:
-
- Forced Air
- Baseboard
ROOMS
| Main | Size | ft² |
|---|---|---|
| Living Room | 27x14 | 729 ft² |
| Dining Room | 16x13 | 256 ft² |
| Kitchen | 15x11.6 | 172.5 ft² |
| Bedroom 1 | 22x11.6 | 253 ft² |
| Bedroom 2 | 14x11 | 196 ft² |
| Sun Room | 11x11 | 121 ft² |
| Lower | Size | ft² |
|---|---|---|
| Family Room | 25x11 | 625 ft² |
| Bedroom 3 | 12x11 | 144 ft² |
| Family Room | 22x14 | 484 ft² |
| Workshop | 12x8 | 144 ft² |
| Storage | 16x16 | 256 ft² |
| Flex Room | 16x12 | 256 ft² |
LOT
Acres: N/A
Lot Size Dim.: Common
Longitude: 45.1086
Latitude: -93.4576
Zoning: Residential-Single Family
FINANCIAL & TAXES
Tax year: 2025
Tax annual amount: $4,975
MISCELLANEOUS
Fuel System: N/A
Sewer System: City Sewer/Connected
Water System: City Water/Connected
ADDITIONAL INFORMATION
MLS#: NST7808926
Listing Brokerage: JP Willman Realty Twin Cities

ID: 4216206
Published: October 16, 2025
Last Update: October 16, 2025
Views: 2






