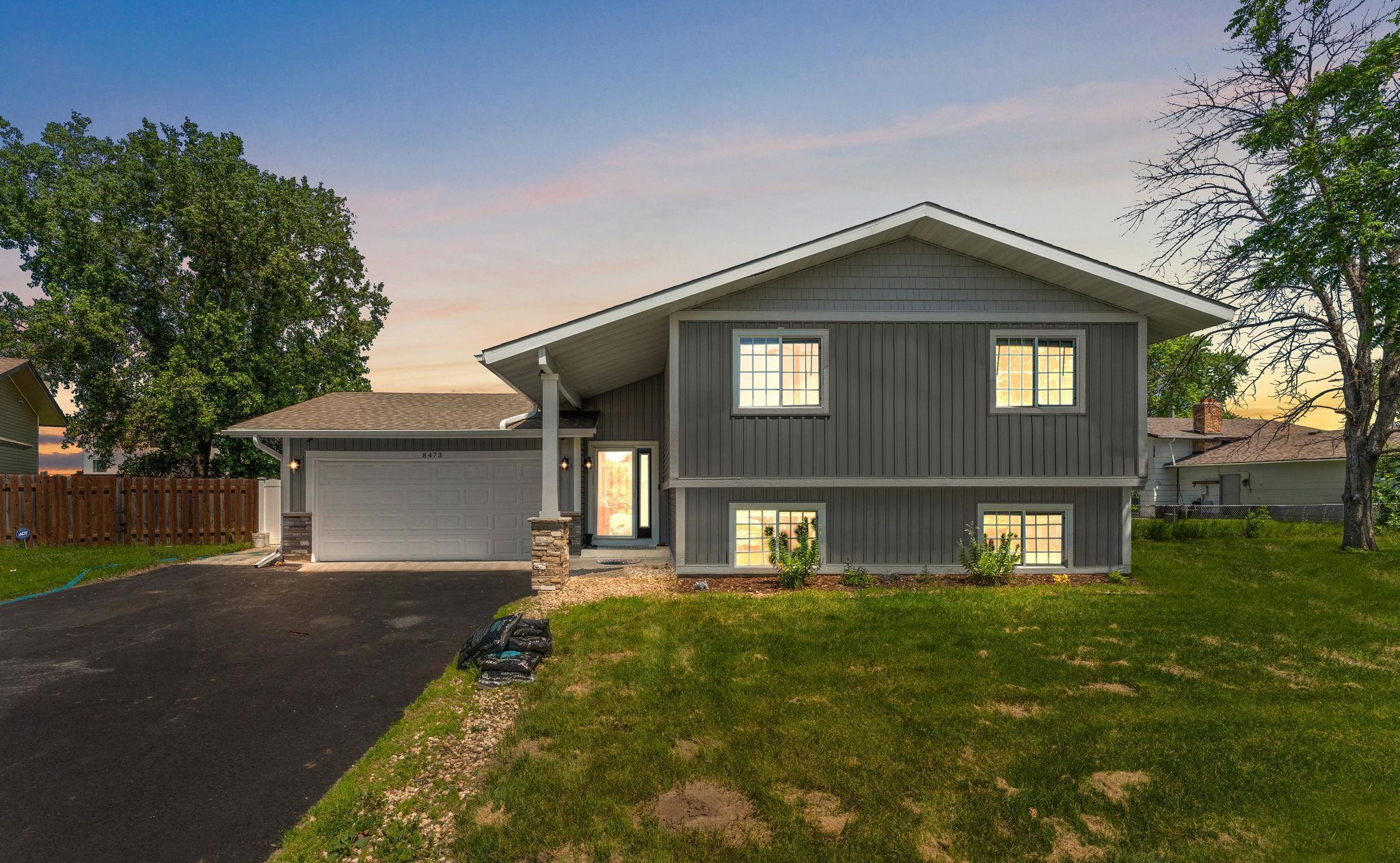8473 KENTUCKY COURT
8473 Kentucky Court, Minneapolis (Brooklyn Park), 55445, MN
-
Price: $429,799
-
Status type: For Sale
-
Neighborhood: Candlewood 4
Bedrooms: 4
Property Size :1812
-
Listing Agent: NST26656,NST508887
-
Property type : Single Family Residence
-
Zip code: 55445
-
Street: 8473 Kentucky Court
-
Street: 8473 Kentucky Court
Bathrooms: 2
Year: 1978
Listing Brokerage: Engel & Volkers Lake Minnetonka
FEATURES
- Range
- Refrigerator
- Dryer
- Microwave
- Dishwasher
- Disposal
- Stainless Steel Appliances
DETAILS
This well maintained split level home offers comfortable living with thoughtful updates throughout. Fresh paint gives the home a clean, modern feel from room to room while the built in electric fireplace is the perfect place to enjoy evenings at home. The kitchen includes stainless steel appliances and the split-level design provides easy transitions between living and sleeping areas. Everyone loves the modern open floor plan, well designed kitchen with gas stove, and beautifully finished cabinetry. The large master bedroom features a walk-in closet and master bathroom with both a walk-in shower and separate soaking tub for convenience. Three additional bedrooms offer flexibility for family, guests, or flex as gym/office space. The backyard includes an in-ground pool and large deck, surrounded by concrete patio great for outdoor entertaining and relaxation. The fenced yard provides privacy and peace of mind making it good for families with children or pets. The cul-de-sac location means less traffic while still offering convenient access to local shopping, HWY 169, schools, and shopping. With four bedrooms, updated features, and amazing outdoor space including the pool and deck, this home offers incredible value in a desirable location! Welcome home...
INTERIOR
Bedrooms: 4
Fin ft² / Living Area: 1812 ft²
Below Ground Living: 822ft²
Bathrooms: 2
Above Ground Living: 990ft²
-
Basement Details: Full,
Appliances Included:
-
- Range
- Refrigerator
- Dryer
- Microwave
- Dishwasher
- Disposal
- Stainless Steel Appliances
EXTERIOR
Air Conditioning: Central Air
Garage Spaces: 2
Construction Materials: N/A
Foundation Size: 990ft²
Unit Amenities:
-
- Deck
- Ceiling Fan(s)
- Walk-In Closet
- Washer/Dryer Hookup
- Security System
- Kitchen Center Island
- Primary Bedroom Walk-In Closet
Heating System:
-
- Forced Air
ROOMS
| Main | Size | ft² |
|---|---|---|
| Living Room | 13x20 | 169 ft² |
| Dining Room | 10x9 | 100 ft² |
| Kitchen | 11x10 | 121 ft² |
| Bedroom 2 | 10x13 | 100 ft² |
| Lower | Size | ft² |
|---|---|---|
| Family Room | 14x20 | 196 ft² |
| Bedroom 1 | 14x17 | 196 ft² |
| Bedroom 4 | 10x12 | 100 ft² |
| Upper | Size | ft² |
|---|---|---|
| Bedroom 3 | 13x11 | 169 ft² |
LOT
Acres: N/A
Lot Size Dim.: 51x125x57x156
Longitude: 45.1086
Latitude: -93.371
Zoning: Residential-Single Family
FINANCIAL & TAXES
Tax year: 2025
Tax annual amount: $4,776
MISCELLANEOUS
Fuel System: N/A
Sewer System: City Sewer/Connected
Water System: City Water/Connected
ADITIONAL INFORMATION
MLS#: NST7765502
Listing Brokerage: Engel & Volkers Lake Minnetonka

ID: 3833894
Published: June 27, 2025
Last Update: June 27, 2025
Views: 2






