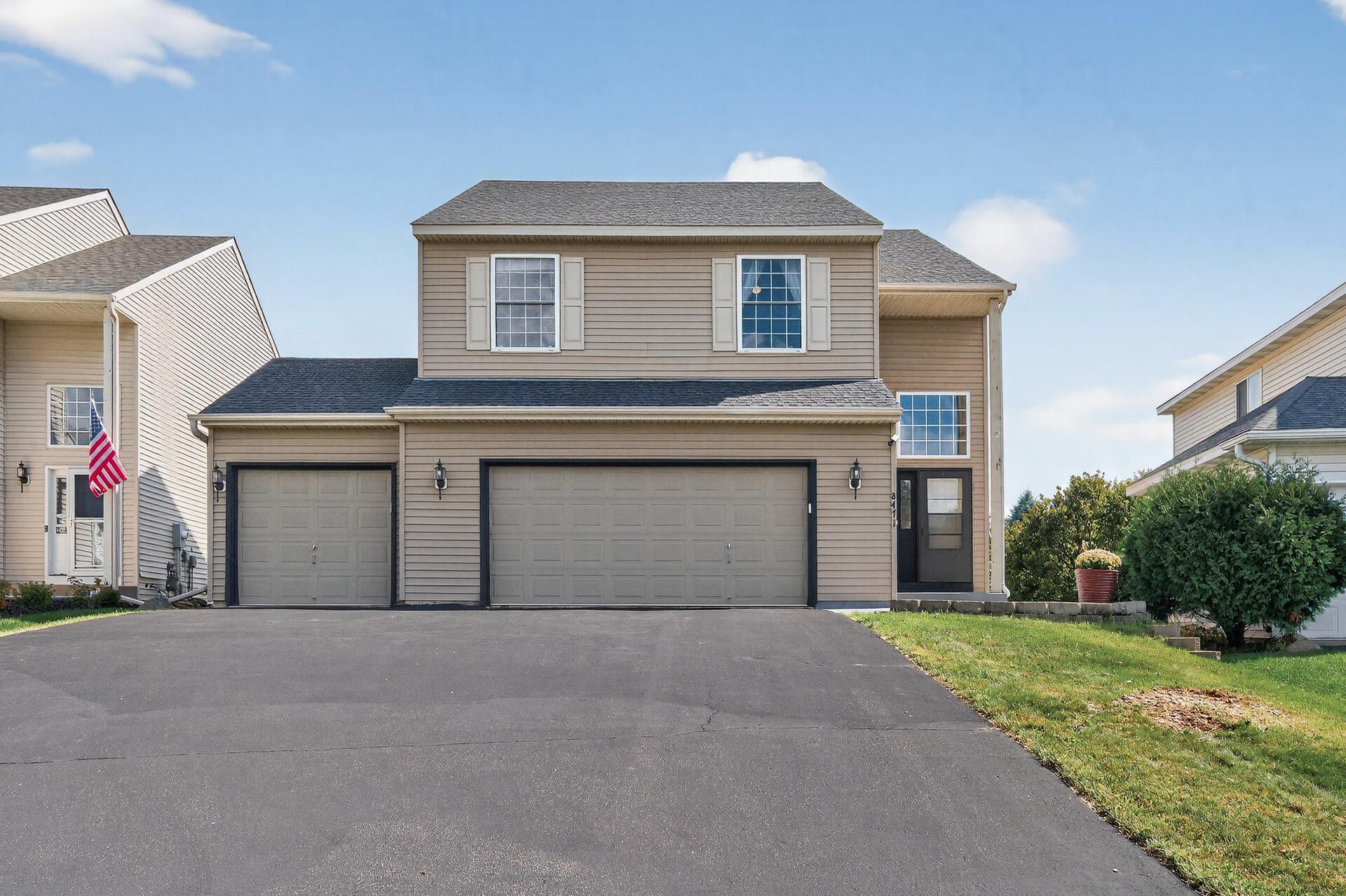8471 SAVANNA OAKS LANE
8471 Savanna Oaks Lane, Saint Paul (Woodbury), 55125, MN
-
Price: $484,900
-
Status type: For Sale
-
City: Saint Paul (Woodbury)
-
Neighborhood: Savanna Oaks North 4th Add
Bedrooms: 4
Property Size :3167
-
Listing Agent: NST1000593,NST520137
-
Property type : Single Family Residence
-
Zip code: 55125
-
Street: 8471 Savanna Oaks Lane
-
Street: 8471 Savanna Oaks Lane
Bathrooms: 4
Year: 2004
Listing Brokerage: Covenant Partners LLC
FEATURES
- Range
- Refrigerator
- Washer
- Dryer
- Microwave
- Exhaust Fan
- Dishwasher
- Water Softener Owned
- Disposal
- Freezer
- Cooktop
- Gas Water Heater
- Stainless Steel Appliances
DETAILS
Rare find in prime Woodbury location! This 4BR/4BA home has every feature buyers want, but rarely find in one property. It has a finished walkout basement with wet bar and optional private entrance (perfect for a mother-in-law or guest suite), a 3-stall garage with 220amp workshop set-up (already framed in), a walkout patio with hot tub-ready power, a large main level deck that overlooks the huge yard and backs up to a protected preserve with beautiful walking trails, soaring 20ft ceilings that fill the home with light, and a spacious loft area. The home features a large owners suite and private bath with separate tub and shower. Lower level bath features heated floors and double "rain shower"The kitchen offers stainless steel appliances and rare butcher block center island. Located in a quiet neighborhood within a top-rated school district. Homes like this don’t last long in Woodbury – schedule your showing today and experience the rare combination of location, upgrades and lifestyle this property offers. Clean, freshly painted and move-in ready! Quick close if possible!
INTERIOR
Bedrooms: 4
Fin ft² / Living Area: 3167 ft²
Below Ground Living: 895ft²
Bathrooms: 4
Above Ground Living: 2272ft²
-
Basement Details: Block,
Appliances Included:
-
- Range
- Refrigerator
- Washer
- Dryer
- Microwave
- Exhaust Fan
- Dishwasher
- Water Softener Owned
- Disposal
- Freezer
- Cooktop
- Gas Water Heater
- Stainless Steel Appliances
EXTERIOR
Air Conditioning: Central Air
Garage Spaces: 3
Construction Materials: N/A
Foundation Size: 1088ft²
Unit Amenities:
-
- Patio
- Kitchen Window
- Deck
- Hardwood Floors
- Walk-In Closet
- Vaulted Ceiling(s)
- Washer/Dryer Hookup
- Tile Floors
- Primary Bedroom Walk-In Closet
Heating System:
-
- Forced Air
ROOMS
| Main | Size | ft² |
|---|---|---|
| Living Room | 11x14 | 121 ft² |
| Dining Room | 11x14 | 121 ft² |
| Family Room | 17x12 | 289 ft² |
| Kitchen | 17x14 | 289 ft² |
| Foyer | 8x8 | 64 ft² |
| Upper | Size | ft² |
|---|---|---|
| Bedroom 1 | 14x15 | 196 ft² |
| Bedroom 2 | 13x12 | 169 ft² |
| Bedroom 3 | 13x11 | 169 ft² |
| Loft | 15x10 | 225 ft² |
| Lower | Size | ft² |
|---|---|---|
| Bedroom 4 | 11x14 | 121 ft² |
| Family Room | 16x21 | 256 ft² |
LOT
Acres: N/A
Lot Size Dim.: 44x165x73x152
Longitude: 44.9073
Latitude: -92.9343
Zoning: Residential-Single Family
FINANCIAL & TAXES
Tax year: 2025
Tax annual amount: $5,656
MISCELLANEOUS
Fuel System: N/A
Sewer System: City Sewer/Connected
Water System: City Water/Connected
ADDITIONAL INFORMATION
MLS#: NST7801638
Listing Brokerage: Covenant Partners LLC

ID: 4135270
Published: September 22, 2025
Last Update: September 22, 2025
Views: 3






