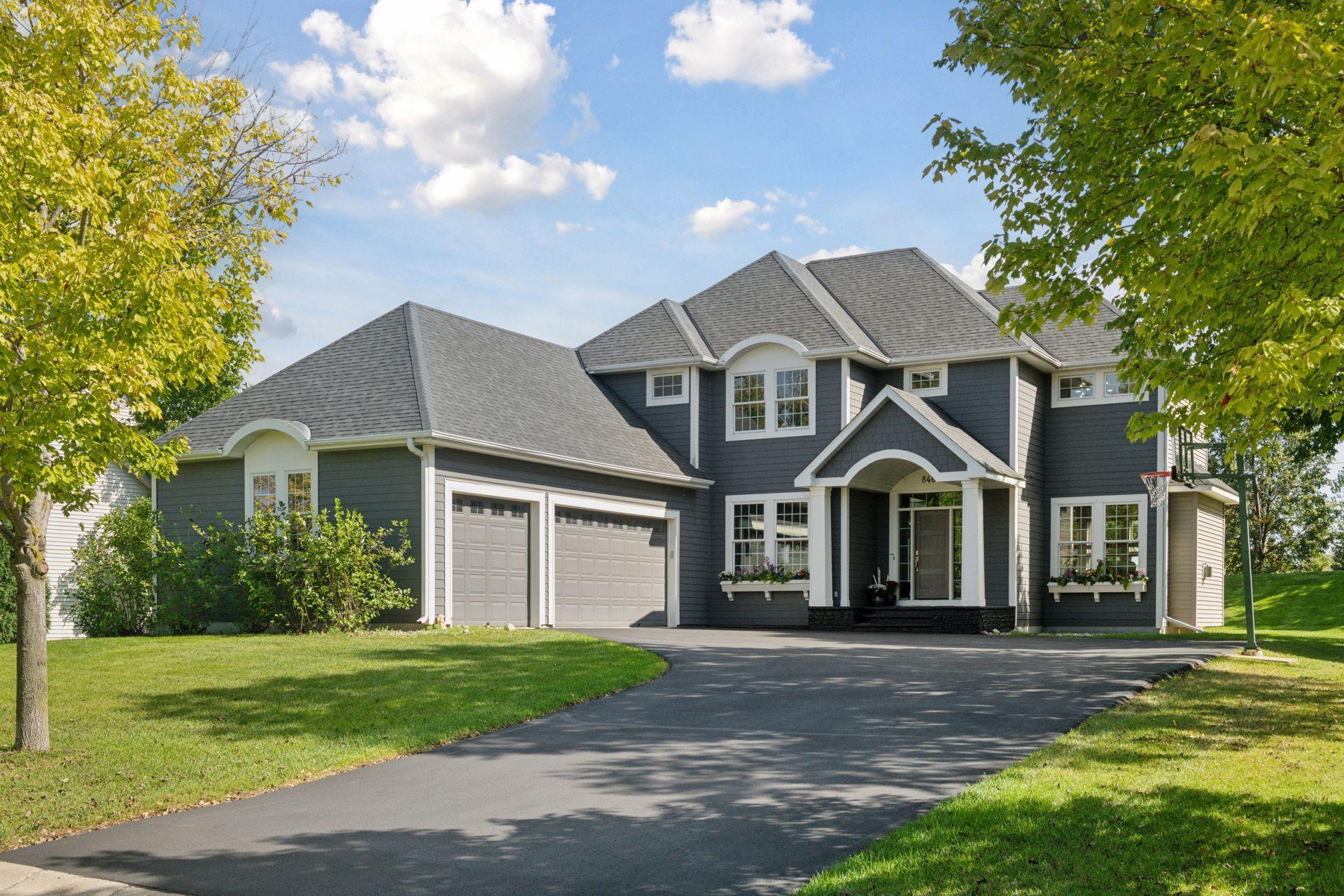8465 KELZER POND DRIVE
8465 Kelzer Pond Drive, Victoria, 55386, MN
-
Property type : Single Family Residence
-
Zip code: 55386
-
Street: 8465 Kelzer Pond Drive
-
Street: 8465 Kelzer Pond Drive
Bathrooms: 4
Year: 2004
Listing Brokerage: Coldwell Banker Burnet
FEATURES
- Range
- Refrigerator
- Washer
- Dryer
- Microwave
- Dishwasher
- Disposal
- Humidifier
- Gas Water Heater
- Wine Cooler
- Stainless Steel Appliances
DETAILS
Welcome to Watermark, one of Victoria's most sought-after neighborhoods! This custom-built Sondergaard Forcier home blends timeless craftsmanship with modern updates, featuring gorgeous hardwood floors, detailed millwork, custom cabinetry and high-quality finishes throughout. Pride of ownership is apparent in this thoughtfully designed home. The open floor plan is anchored by a chef's dream kitchen complete with updated stainless appliances, stone counters and a large island- making it perfect for both everyday living and entertaining. Step outside to a huge deck and flat backyard- ideal for activities, games, and quiet evenings outdoors. This home offers the charm of natural woodwork paired with enameled cabinetry and an inviting color palette throughout. Enjoy the warmth of the unique sunroom, main level office and a welcoming family room with fireplace. The spacious lower level includes a large amusement room perfect for relaxed gatherings, a built-in custom wet bar and an additional bedroom with bathroom. This home offers the best of indoor elegance and outdoor living. Nestled in Victoria, "The City of Lakes & Parks," you'll have endless opportunities for recreation and adventure just outside your door!
INTERIOR
Bedrooms: 4
Fin ft² / Living Area: 3841 ft²
Below Ground Living: 1208ft²
Bathrooms: 4
Above Ground Living: 2633ft²
-
Basement Details: Daylight/Lookout Windows, Drain Tiled, Egress Window(s), Finished, Full, Sump Basket, Sump Pump, Tile Shower,
Appliances Included:
-
- Range
- Refrigerator
- Washer
- Dryer
- Microwave
- Dishwasher
- Disposal
- Humidifier
- Gas Water Heater
- Wine Cooler
- Stainless Steel Appliances
EXTERIOR
Air Conditioning: Central Air
Garage Spaces: 3
Construction Materials: N/A
Foundation Size: 1380ft²
Unit Amenities:
-
- Deck
- Porch
- Natural Woodwork
- Hardwood Floors
- Sun Room
- Ceiling Fan(s)
- Vaulted Ceiling(s)
- In-Ground Sprinkler
- Exercise Room
- Kitchen Center Island
- French Doors
- Wet Bar
- Tile Floors
- Primary Bedroom Walk-In Closet
Heating System:
-
- Forced Air
- Radiant Floor
- Fireplace(s)
ROOMS
| Main | Size | ft² |
|---|---|---|
| Living Room | 17x16 | 289 ft² |
| Dining Room | 14x8 | 196 ft² |
| Kitchen | 15x13 | 225 ft² |
| Sun Room | 13x12 | 169 ft² |
| Office | 11x10 | 121 ft² |
| Deck | 16x16 | 256 ft² |
| Upper | Size | ft² |
|---|---|---|
| Bedroom 1 | 17x15 | 289 ft² |
| Bedroom 2 | 13x12 | 169 ft² |
| Bedroom 3 | 13x12 | 169 ft² |
| Laundry | 10x7 | 100 ft² |
| Lower | Size | ft² |
|---|---|---|
| Bedroom 4 | 13x12 | 169 ft² |
| Amusement Room | 30x28 | 900 ft² |
LOT
Acres: N/A
Lot Size Dim.: 92x195
Longitude: 44.8524
Latitude: -93.6747
Zoning: Residential-Single Family
FINANCIAL & TAXES
Tax year: 2024
Tax annual amount: $7,244
MISCELLANEOUS
Fuel System: N/A
Sewer System: City Sewer/Connected
Water System: City Water/Connected
ADDITIONAL INFORMATION
MLS#: NST7810413
Listing Brokerage: Coldwell Banker Burnet

ID: 4172231
Published: December 31, 1969
Last Update: October 03, 2025
Views: 22






