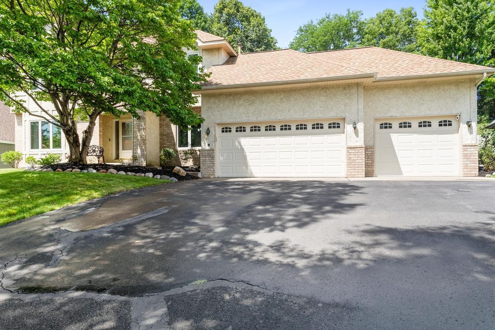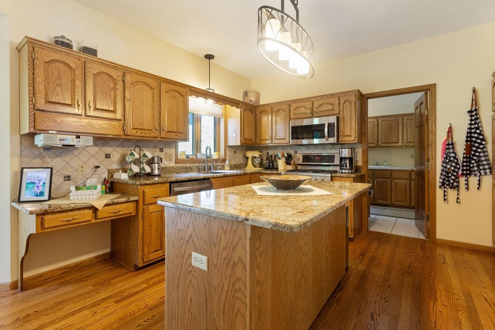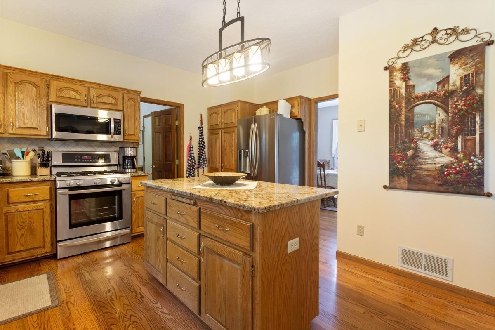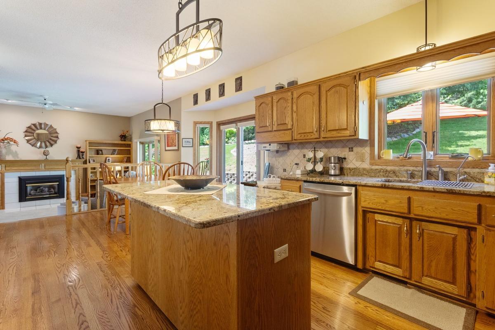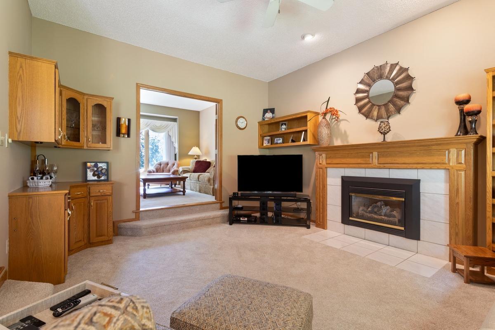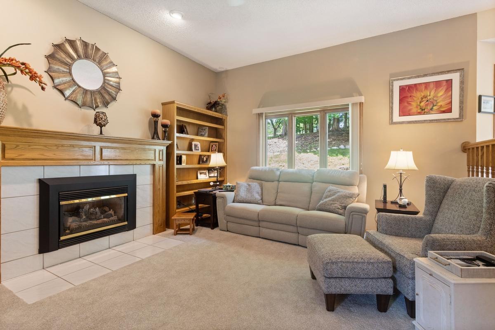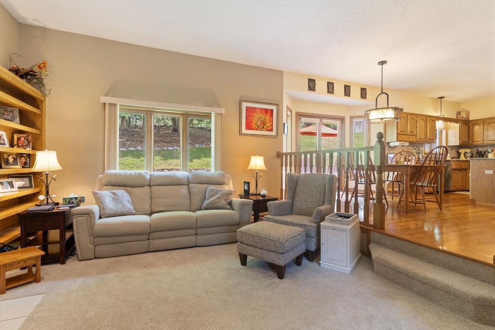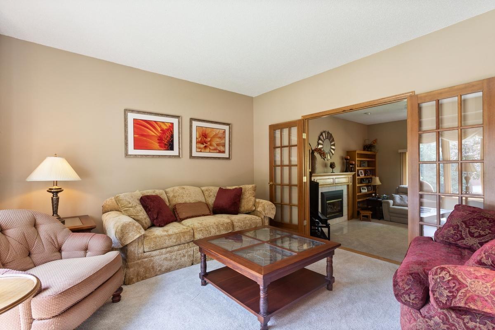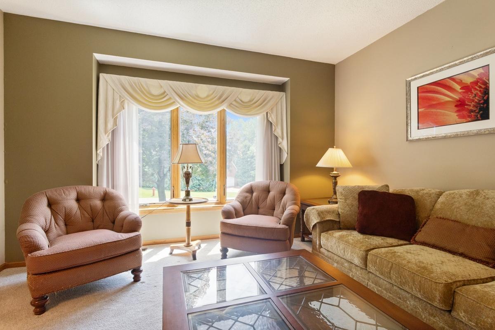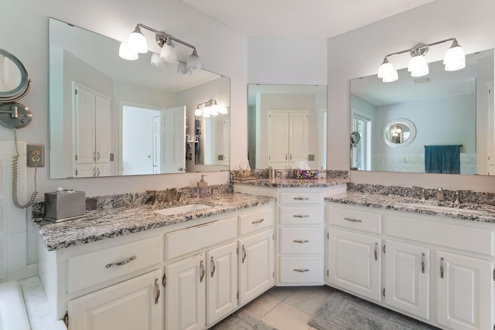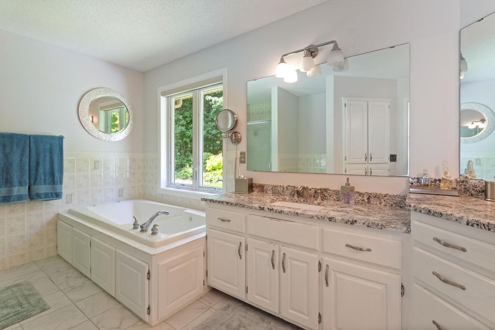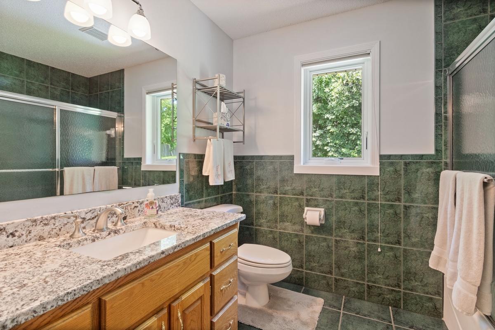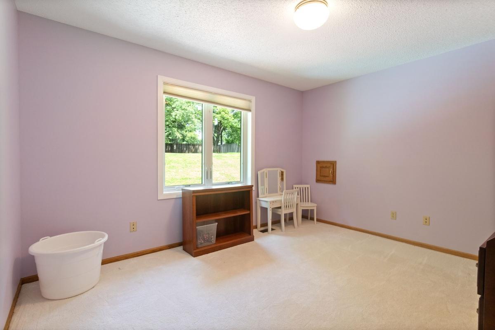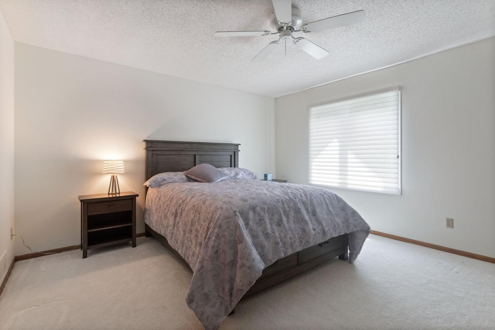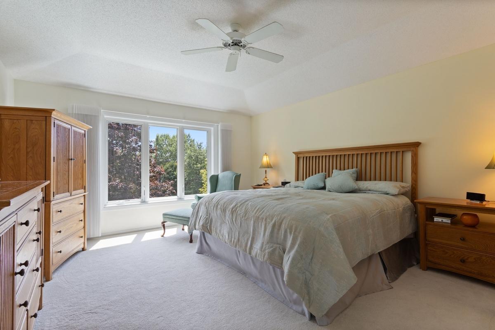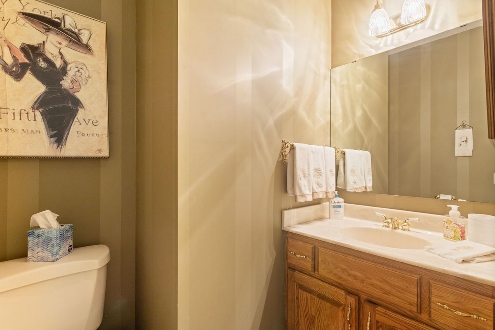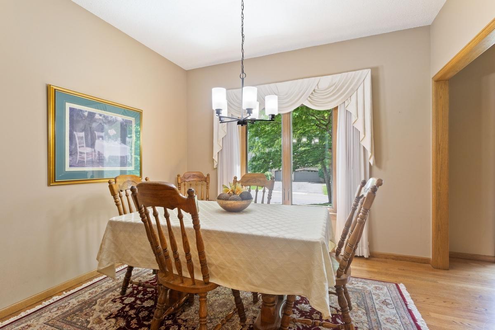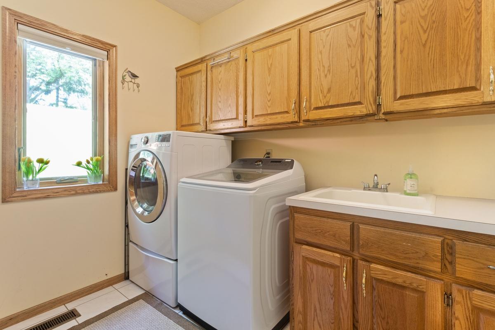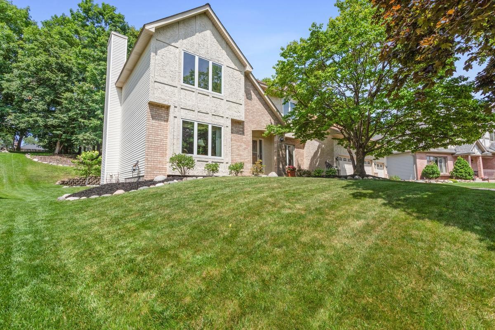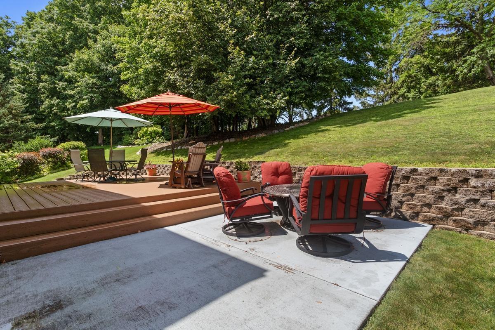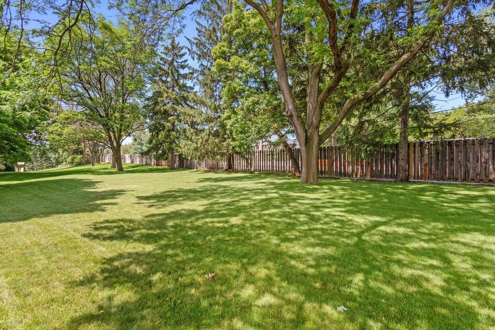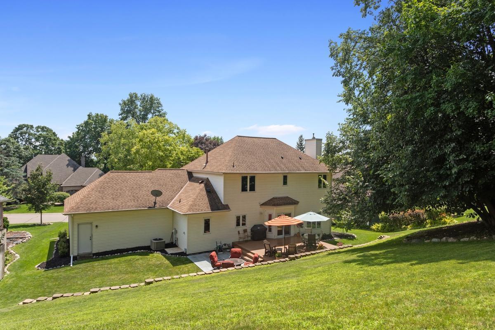8463 ZANZIBAR LANE
8463 Zanzibar Lane, Maple Grove, 55311, MN
-
Price: $529,900
-
Status type: For Sale
-
City: Maple Grove
-
Neighborhood: The Stone Bridge
Bedrooms: 3
Property Size :1908
-
Listing Agent: NST10151,NST43825
-
Property type : Single Family Residence
-
Zip code: 55311
-
Street: 8463 Zanzibar Lane
-
Street: 8463 Zanzibar Lane
Bathrooms: 3
Year: 1994
Listing Brokerage: Luke Team Real Estate
FEATURES
- Range
- Refrigerator
- Washer
- Dryer
- Microwave
- Dishwasher
- Water Softener Owned
- Disposal
- Gas Water Heater
- Stainless Steel Appliances
DETAILS
Original owners of this amazing 2-story, well maintained home have decided to sell. The amazing features of this wonderful home are: 3 bedrooms (all on the upper level) which includes a private Primary Bedroom with a walk-in closet and primary bathroom featuring Whirlpool tub, separate shower, two sinks and granite counters. Two very good sized bedrooms and a full bath complete the upper level. The main level begins with a great Kitchen completed with Stainless Steel appliances (all new in the last five years), a center island that offers additional work space - storage and eating area, granite counters, hardwood floors and a pantry. The main floor Laundry/Mud Room is a huge plus for any family as it is all finished and conveniently located. A main floor room off the kitchen can be used as a dining room, office, den or play room. The living room with French doors open into the main floor Family Room which features a gas fireplace and built-in cabinets (the Living and Family Rooms feature 4 year old carpet). The basement is all ready for you to finish. There is a rough-in for the 4th bathroom and an egress window to add another bedroom...plenty of space and a ton of potential. The back yard with maintenance free deck and patio offer privacy for relaxing or entertaining. Privacy abounds on the almost 1/2 acre lot. A great home in a great neighborhood with a less than 10 minute walk or 3 minute bike ride through the neighborhood to an entrance into the Medicine Lake Regional network of well maintained trails for walking, running or biking.
INTERIOR
Bedrooms: 3
Fin ft² / Living Area: 1908 ft²
Below Ground Living: N/A
Bathrooms: 3
Above Ground Living: 1908ft²
-
Basement Details: Block, Drain Tiled, Egress Window(s), Sump Basket, Tile Shower, Unfinished,
Appliances Included:
-
- Range
- Refrigerator
- Washer
- Dryer
- Microwave
- Dishwasher
- Water Softener Owned
- Disposal
- Gas Water Heater
- Stainless Steel Appliances
EXTERIOR
Air Conditioning: Central Air
Garage Spaces: 3
Construction Materials: N/A
Foundation Size: 1010ft²
Unit Amenities:
-
- Patio
- Kitchen Window
- Deck
- Hardwood Floors
- Ceiling Fan(s)
- Walk-In Closet
- In-Ground Sprinkler
- Cable
- Kitchen Center Island
- French Doors
- Primary Bedroom Walk-In Closet
Heating System:
-
- Forced Air
ROOMS
| Main | Size | ft² |
|---|---|---|
| Living Room | 14x14 | 196 ft² |
| Dining Room | 11x11 | 121 ft² |
| Family Room | 17x14 | 289 ft² |
| Kitchen | 12x11 | 144 ft² |
| Informal Dining Room | 13x12 | 169 ft² |
| Foyer | 7x6 | 49 ft² |
| Laundry | 10x6 | 100 ft² |
| Deck | 20x20 | 400 ft² |
| Patio | 18x10 | 324 ft² |
| Garage | 32x24 | 1024 ft² |
| Upper | Size | ft² |
|---|---|---|
| Bedroom 1 | 16x14 | 256 ft² |
| Bedroom 2 | 14x13 | 196 ft² |
| Bedroom 3 | 13x11 | 169 ft² |
LOT
Acres: N/A
Lot Size Dim.: 72x228x140x187
Longitude: 45.1087
Latitude: -93.4892
Zoning: Residential-Single Family
FINANCIAL & TAXES
Tax year: 2025
Tax annual amount: $5,773
MISCELLANEOUS
Fuel System: N/A
Sewer System: City Sewer/Connected
Water System: City Water/Connected
ADDITIONAL INFORMATION
MLS#: NST7776654
Listing Brokerage: Luke Team Real Estate

ID: 3915832
Published: July 22, 2025
Last Update: July 22, 2025
Views: 9


