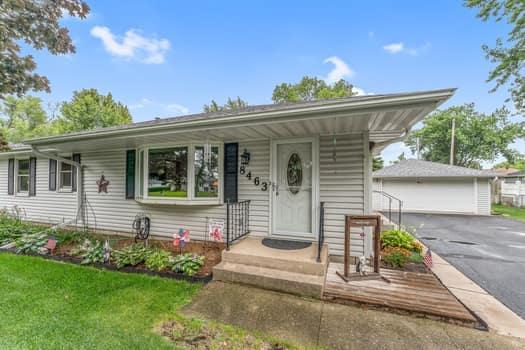8463 GRANGE BOULEVARD
8463 Grange Boulevard, Cottage Grove, 55016, MN
-
Price: $330,000
-
Status type: For Sale
-
City: Cottage Grove
-
Neighborhood: Thompsons Grove
Bedrooms: 3
Property Size :1628
-
Listing Agent: NST16593,NST92391
-
Property type : Single Family Residence
-
Zip code: 55016
-
Street: 8463 Grange Boulevard
-
Street: 8463 Grange Boulevard
Bathrooms: 2
Year: 1958
Listing Brokerage: RE/MAX Results
FEATURES
- Range
- Refrigerator
- Washer
- Dryer
- Microwave
- Exhaust Fan
- Dishwasher
- Water Softener Owned
- Gas Water Heater
- Stainless Steel Appliances
DETAILS
You won’t want to miss this beautifully maintained home! Featuring 3 bedrooms (one non-conforming, it does have the egress window), 2 bathrooms, and a spacious 2-car garage with an extended workshop area, this property offers comfort, functionality, and charm. The seller is even willing to convert the upstairs bathroom from its current walk-in shower to a full tub/shower combo—tailored to your preference. The thoughtfully landscaped yard creates a warm welcome, while the expansive family room is perfect for gatherings and entertaining. Step outside to an incredible backyard with plenty of space to host friends, garden, or simply relax. Two large sheds provide ample storage for tools, hobbies, or seasonal items. Recent updates include drain tile and a sump pump in the non-conforming bedroom (2025), ensuring peace of mind, plus a brand-new furnace. This home truly offers the perfect blend of style, updates, and usable space—ready for you to move in and enjoy!
INTERIOR
Bedrooms: 3
Fin ft² / Living Area: 1628 ft²
Below Ground Living: 550ft²
Bathrooms: 2
Above Ground Living: 1078ft²
-
Basement Details: Block,
Appliances Included:
-
- Range
- Refrigerator
- Washer
- Dryer
- Microwave
- Exhaust Fan
- Dishwasher
- Water Softener Owned
- Gas Water Heater
- Stainless Steel Appliances
EXTERIOR
Air Conditioning: Central Air
Garage Spaces: 2
Construction Materials: N/A
Foundation Size: 960ft²
Unit Amenities:
-
- Kitchen Window
- Deck
- Natural Woodwork
- Hardwood Floors
- Sun Room
- Ceiling Fan(s)
- Washer/Dryer Hookup
- In-Ground Sprinkler
Heating System:
-
- Forced Air
ROOMS
| Main | Size | ft² |
|---|---|---|
| Living Room | 24 x 12 | 576 ft² |
| Dining Room | 12 x 11 | 144 ft² |
| Kitchen | 16 x 11 | 256 ft² |
| Sun Room | 14 x 10 | 196 ft² |
| Bedroom 1 | 15 x 11 | 225 ft² |
| Bedroom 2 | 10 x 12 | 100 ft² |
| Lower | Size | ft² |
|---|---|---|
| Family Room | 23 x 14 | 529 ft² |
| Bedroom 3 | 10 x 20 | 100 ft² |
LOT
Acres: N/A
Lot Size Dim.: 150 x 190
Longitude: 44.8267
Latitude: -92.973
Zoning: Residential-Single Family
FINANCIAL & TAXES
Tax year: 2024
Tax annual amount: $55
MISCELLANEOUS
Fuel System: N/A
Sewer System: City Sewer/Connected
Water System: City Water/Connected
ADDITIONAL INFORMATION
MLS#: NST7759927
Listing Brokerage: RE/MAX Results

ID: 4005316
Published: August 15, 2025
Last Update: August 15, 2025
Views: 1






