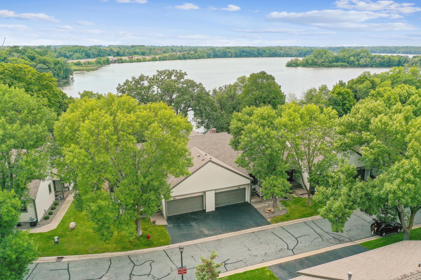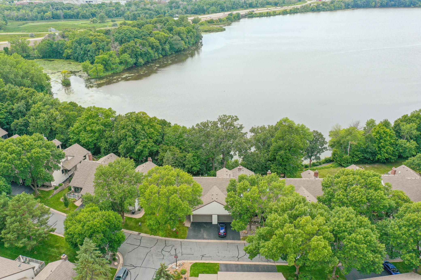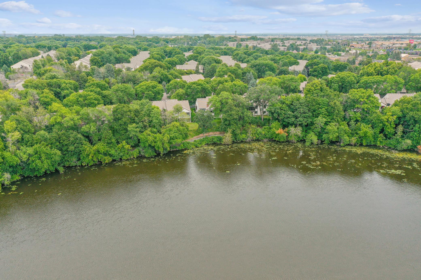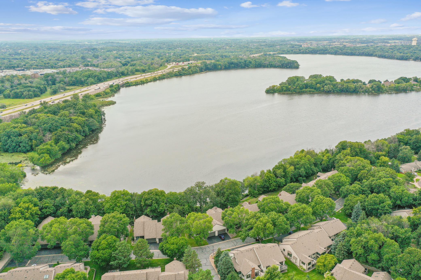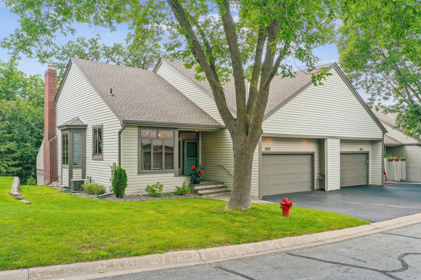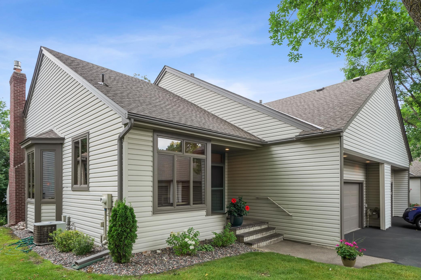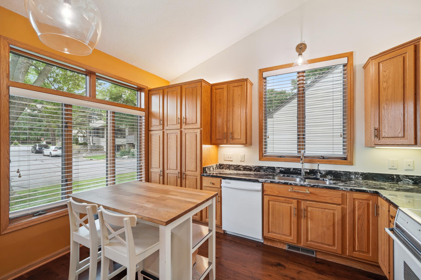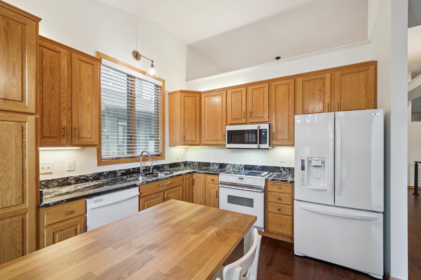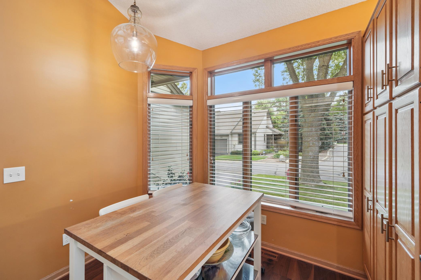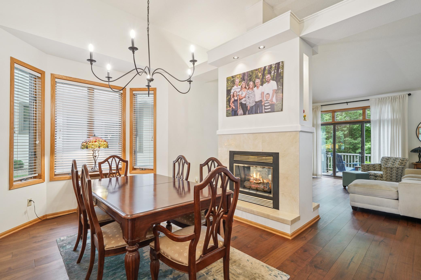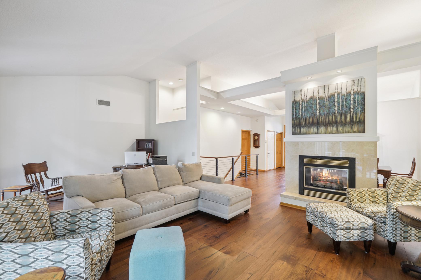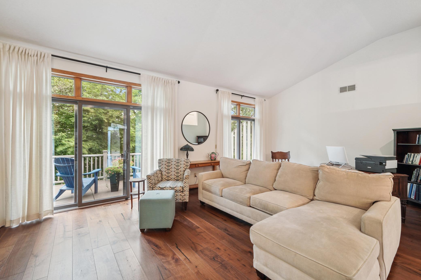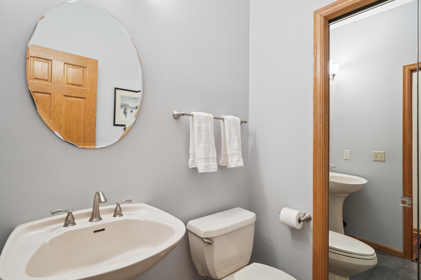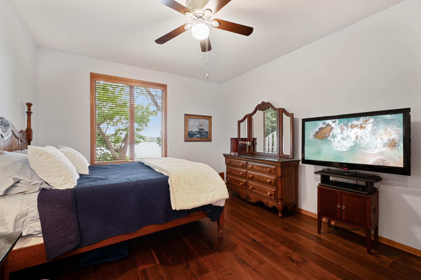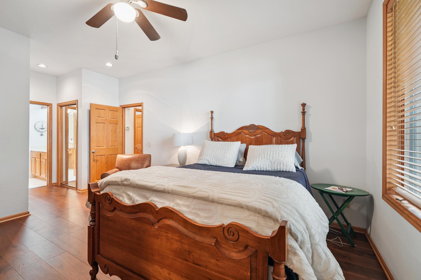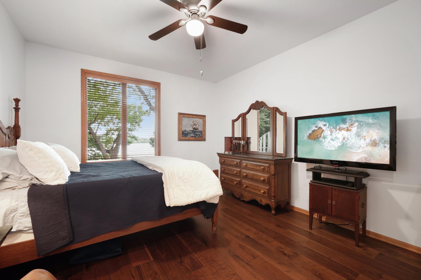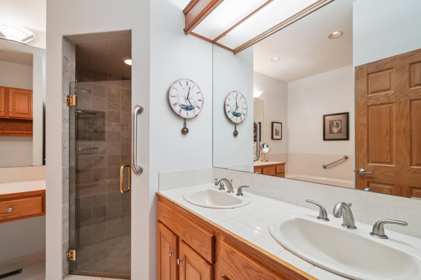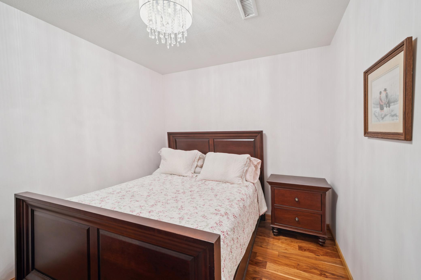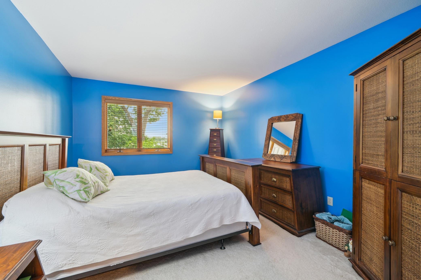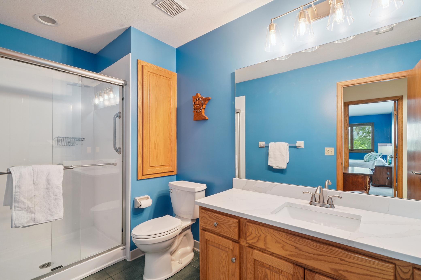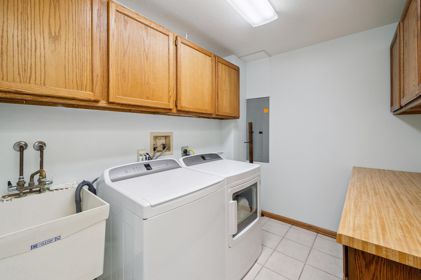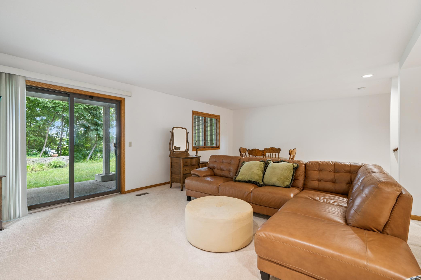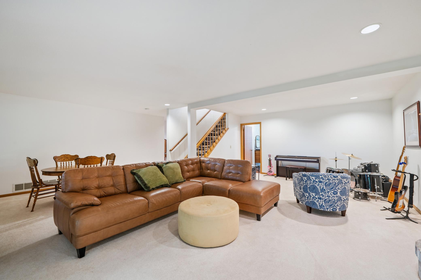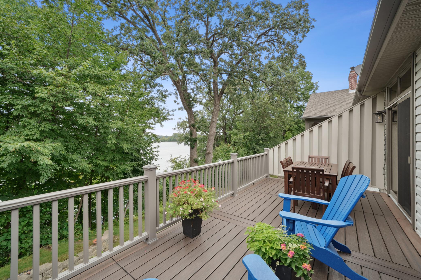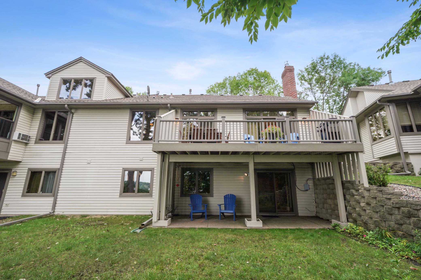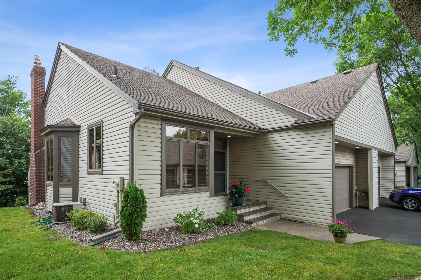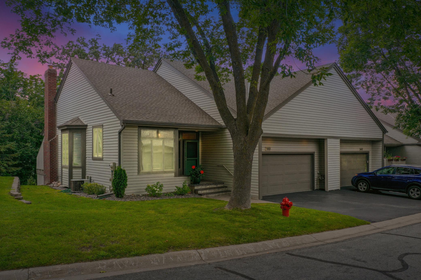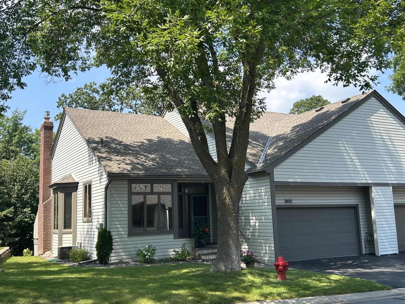8461 RICE LAKE ROAD
8461 Rice Lake Road, Osseo (Maple Grove), 55369, MN
-
Price: $475,000
-
Status type: For Sale
-
City: Osseo (Maple Grove)
-
Neighborhood: Condo 0633 Rice Lake Ridge Condos
Bedrooms: 2
Property Size :2619
-
Listing Agent: NST16633,NST46058
-
Property type : Townhouse Side x Side
-
Zip code: 55369
-
Street: 8461 Rice Lake Road
-
Street: 8461 Rice Lake Road
Bathrooms: 3
Year: 1991
Listing Brokerage: Coldwell Banker Burnet
FEATURES
- Range
- Refrigerator
- Washer
- Dryer
- Microwave
- Exhaust Fan
- Dishwasher
- Water Softener Owned
- Disposal
- Freezer
- Cooktop
- Humidifier
- Water Osmosis System
- Gas Water Heater
DETAILS
Welcome to 8461 Rice Lake Road - an exceptional opportunity to own 1 of 16 Townhomes directly on Rice Lake in this highly sought-after, 40-unit association. Rice Lake Ridge is conveniently close to I-94, an array of restaurants, shopping, and world-class parks and trails. This prime location is a former neighborhood model home with premium finishes, featuring an open-concept floor plan designed for easy main level living and serene lakefront living with a breathtaking sunset view. The kitchen includes upscale stone countertops, under and over cabinet lighting, and rich wood floors throughout main level. The dining room shares a 2-sided gas fireplace with the spacious living room with its two separate sets of sliding doors to the maintenance-free 10x24 deck with its scenic lake view. The LL has a family-room gas fireplace, large bedroom with a lake view, walk-in closet, laundry room, and a versatile bonus room. A walk-out opens to the private 10x24 patio, flower garden, and lake view. Association has a canoe rack for owners and lake access.This home comes with a one-year American Home Shield policy for added protecton and peace of mind.
INTERIOR
Bedrooms: 2
Fin ft² / Living Area: 2619 ft²
Below Ground Living: 1279ft²
Bathrooms: 3
Above Ground Living: 1340ft²
-
Basement Details: Block, Drain Tiled, Finished, Full, Concrete, Storage Space, Sump Basket, Walkout,
Appliances Included:
-
- Range
- Refrigerator
- Washer
- Dryer
- Microwave
- Exhaust Fan
- Dishwasher
- Water Softener Owned
- Disposal
- Freezer
- Cooktop
- Humidifier
- Water Osmosis System
- Gas Water Heater
EXTERIOR
Air Conditioning: Central Air
Garage Spaces: 2
Construction Materials: N/A
Foundation Size: 1340ft²
Unit Amenities:
-
- Patio
- Kitchen Window
- Deck
- Natural Woodwork
- Hardwood Floors
- Ceiling Fan(s)
- Walk-In Closet
- Vaulted Ceiling(s)
- Washer/Dryer Hookup
- In-Ground Sprinkler
- Paneled Doors
- Satelite Dish
- Tile Floors
- Main Floor Primary Bedroom
- Primary Bedroom Walk-In Closet
Heating System:
-
- Forced Air
- Fireplace(s)
ROOMS
| Main | Size | ft² |
|---|---|---|
| Living Room | 13x24 | 169 ft² |
| Dining Room | 13x16 | 169 ft² |
| Kitchen | 11x13 | 121 ft² |
| Bedroom 1 | 13x16 | 169 ft² |
| Deck | 10x24 | 100 ft² |
| Bathroom | 9x11 | 81 ft² |
| Bathroom | 13x16 | 169 ft² |
| Lower | Size | ft² |
|---|---|---|
| Family Room | 24x24 | 576 ft² |
| Bedroom 2 | 11x16 | 121 ft² |
| Laundry | 7x9 | 49 ft² |
| Bonus Room | 11x12 | 121 ft² |
| Patio | 7x24 | 49 ft² |
| Bathroom | 7x11 | 49 ft² |
LOT
Acres: N/A
Lot Size Dim.: N/A
Longitude: 45.1083
Latitude: -93.4581
Zoning: Residential-Single Family
FINANCIAL & TAXES
Tax year: 2025
Tax annual amount: $5,395
MISCELLANEOUS
Fuel System: N/A
Sewer System: City Sewer/Connected
Water System: City Water/Connected
ADDITIONAL INFORMATION
MLS#: NST7787924
Listing Brokerage: Coldwell Banker Burnet

ID: 3997785
Published: December 31, 1969
Last Update: August 21, 2025
Views: 121


