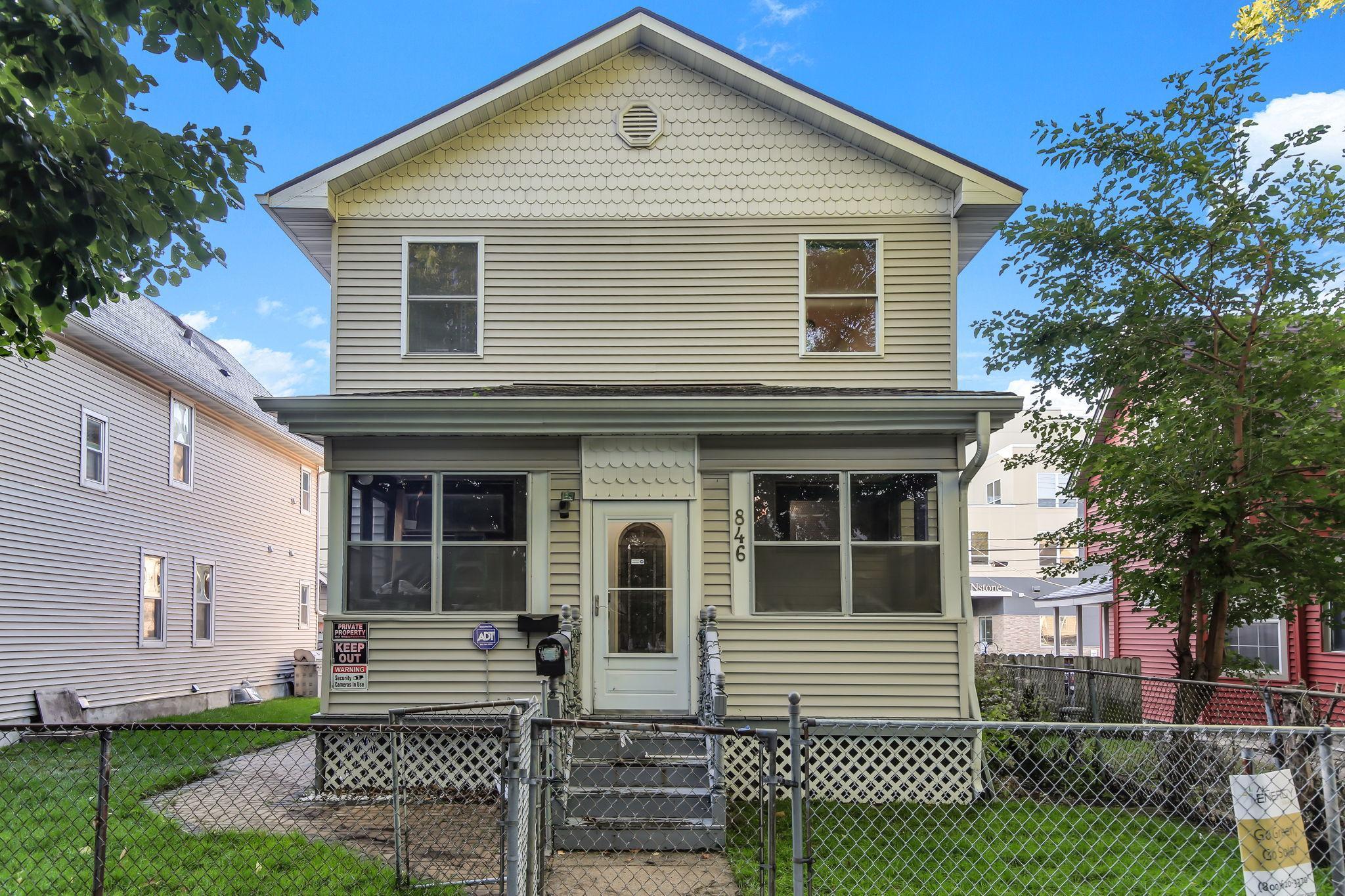846 SHERBURNE AVENUE
846 Sherburne Avenue, Saint Paul, 55104, MN
-
Price: $380,000
-
Status type: For Sale
-
City: Saint Paul
-
Neighborhood: Thomas-Dale (Frogtown)
Bedrooms: 5
Property Size :1242
-
Listing Agent: NST11236,NST102495
-
Property type : Single Family Residence
-
Zip code: 55104
-
Street: 846 Sherburne Avenue
-
Street: 846 Sherburne Avenue
Bathrooms: 3
Year: 1912
Listing Brokerage: Keller Williams Integrity Realty
FEATURES
- Range
- Refrigerator
- Washer
- Dryer
- Microwave
- Dishwasher
- Disposal
- Air-To-Air Exchanger
- Gas Water Heater
- Stainless Steel Appliances
DETAILS
From the moment you step inside, this home welcomes you with warmth and character. Beautiful hardw?od floors stretch across bright, inviting spaces, setting the stage for everyday living and memorable gatherings. With 5 bedrooms and 2.5 baths spread across 2,472 sq ft, there's room for everyone to have their own space- and also come together. The thoughtful layout offers flexibility for modern living: a cozy spot to unwind, space for a home office, or room for play and creativity. The solar panels provide energy efficiency and savings, blending modern upgrades with timeless charm. Outside, a 2 car garage plus carport gives you plenty of space for vehicles, hobbies, or weekend projects. And with this home being located in the heart of Saint Paul, you're just moments from public transportation, local restaurants, and everyday conveniences. This is more than a house- it's a place to grow, gather, and make lasting memories. Welcome Home!
INTERIOR
Bedrooms: 5
Fin ft² / Living Area: 1242 ft²
Below Ground Living: N/A
Bathrooms: 3
Above Ground Living: 1242ft²
-
Basement Details: Unfinished,
Appliances Included:
-
- Range
- Refrigerator
- Washer
- Dryer
- Microwave
- Dishwasher
- Disposal
- Air-To-Air Exchanger
- Gas Water Heater
- Stainless Steel Appliances
EXTERIOR
Air Conditioning: Dual
Garage Spaces: 2
Construction Materials: N/A
Foundation Size: 2472ft²
Unit Amenities:
-
- Kitchen Window
- Natural Woodwork
- Hardwood Floors
- Washer/Dryer Hookup
- Kitchen Center Island
- Tile Floors
Heating System:
-
- Forced Air
ROOMS
| Main | Size | ft² |
|---|---|---|
| Kitchen | 15'4x23'5 | 359.06 ft² |
| Dining Room | 13'4x13'9 | 183.33 ft² |
| Living Room | 11'4x12'8 | 143.56 ft² |
| Bedroom 1 | 11'3x12'1 | 135.94 ft² |
| Bedroom 2 | 12'8x9 | 162.13 ft² |
| n/a | Size | ft² |
|---|---|---|
| Bathroom | 7'7x8'5 | 63.83 ft² |
| Upper | Size | ft² |
|---|---|---|
| Bedroom 3 | 18'11x19'8 | 372.03 ft² |
| Bedroom 4 | 11'11x15'5 | 183.72 ft² |
| Exercise Room | 9'11x12'9 | 126.44 ft² |
| Family Room | 14'1x25'1 | 353.26 ft² |
LOT
Acres: N/A
Lot Size Dim.: 40x100
Longitude: 44.9564
Latitude: -93.1358
Zoning: Residential-Single Family
FINANCIAL & TAXES
Tax year: 2024
Tax annual amount: $6,986
MISCELLANEOUS
Fuel System: N/A
Sewer System: City Sewer/Connected
Water System: City Water/Connected
ADDITIONAL INFORMATION
MLS#: NST7813882
Listing Brokerage: Keller Williams Integrity Realty

ID: 4198637
Published: October 09, 2025
Last Update: October 09, 2025
Views: 1






