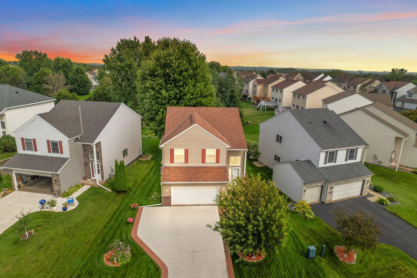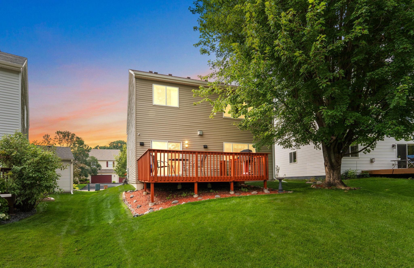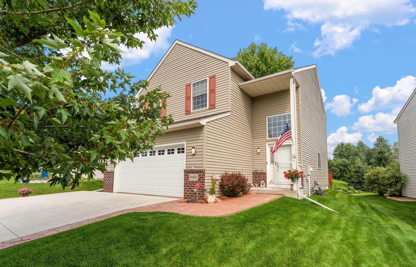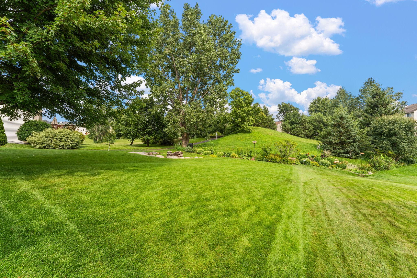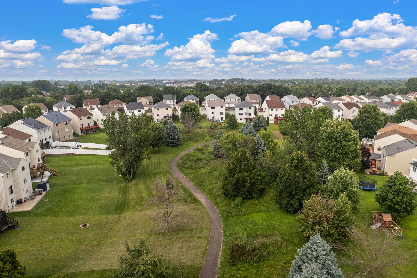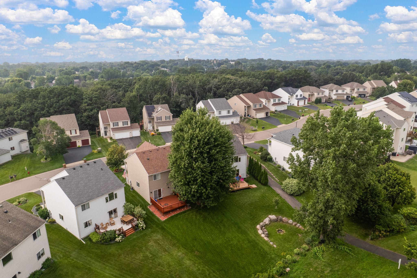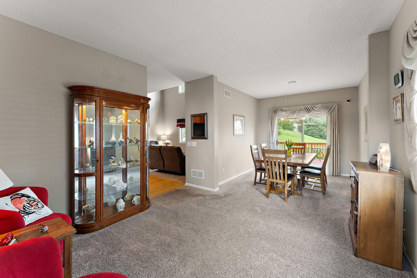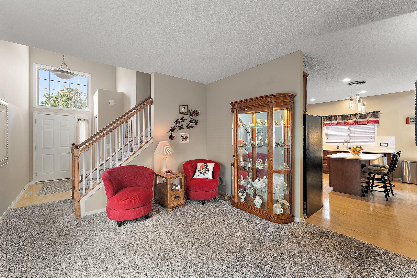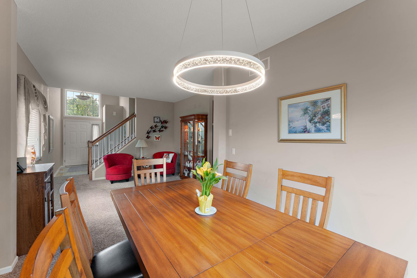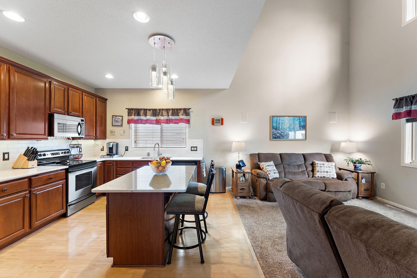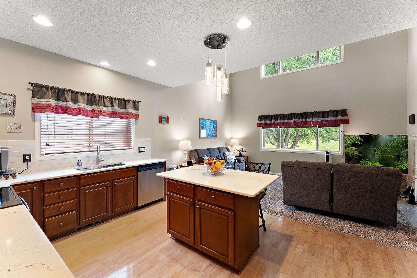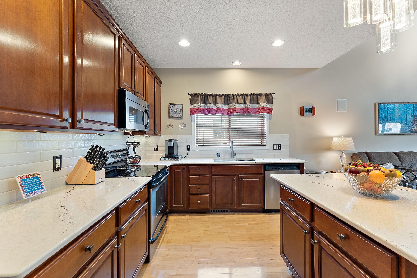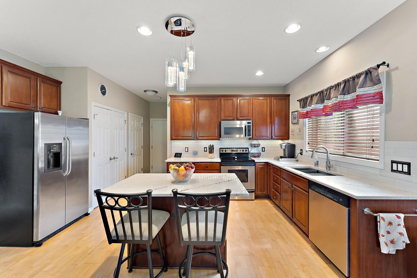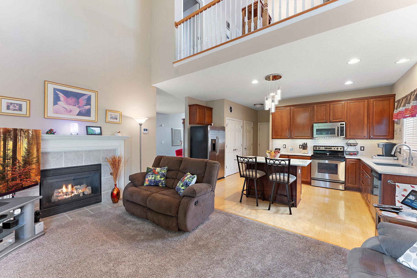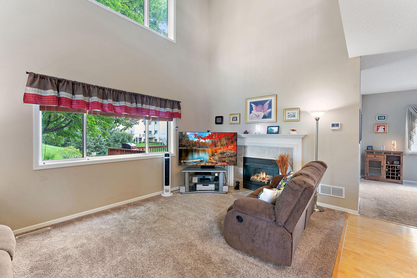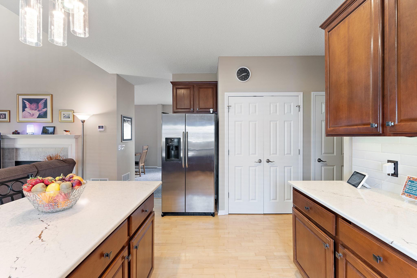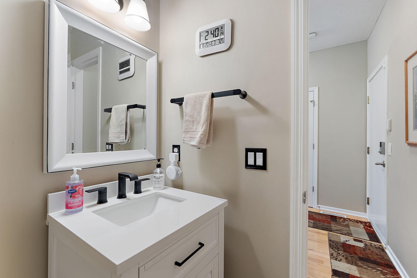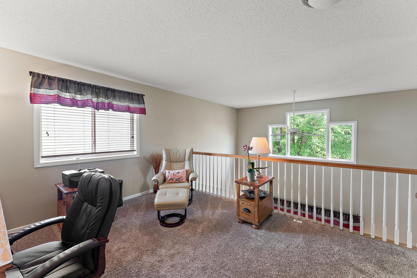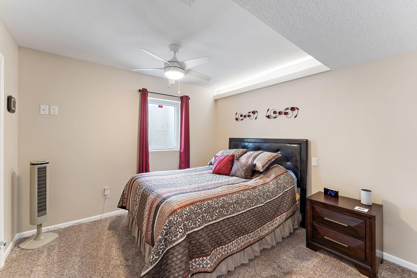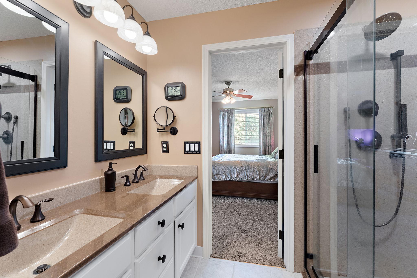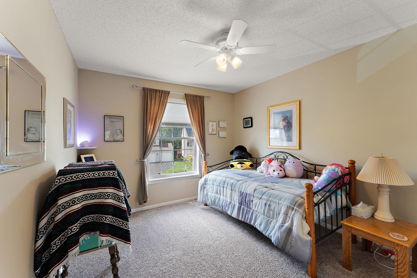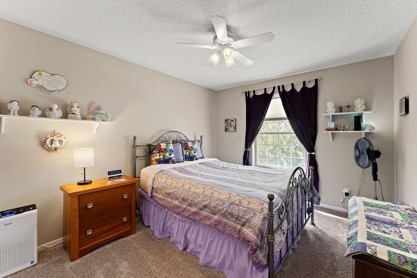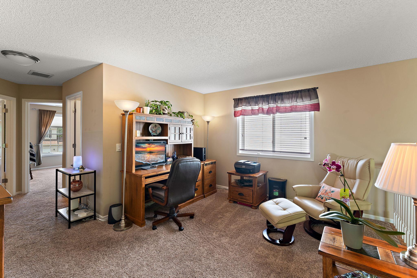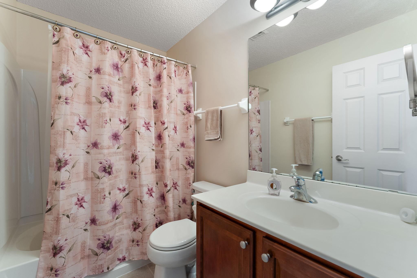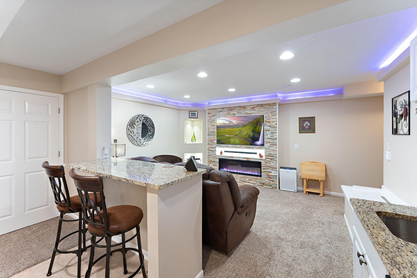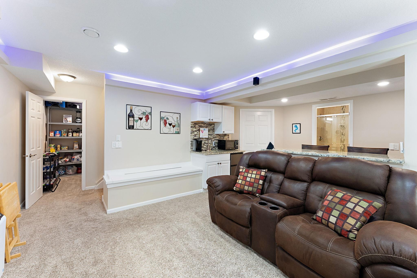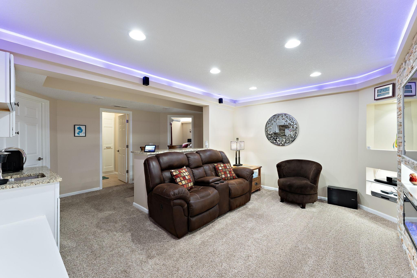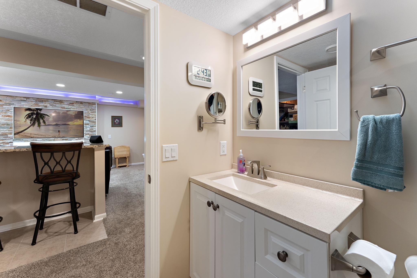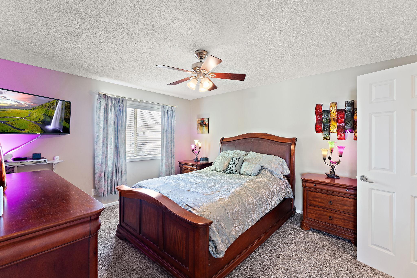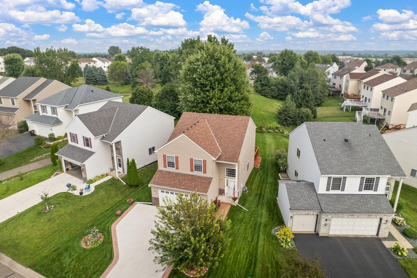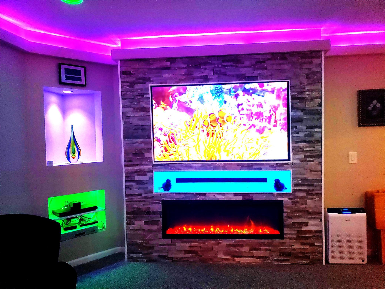8457 SAVANNA OAKS LANE
8457 Savanna Oaks Lane, Saint Paul (Woodbury), 55125, MN
-
Price: $484,700
-
Status type: For Sale
-
City: Saint Paul (Woodbury)
-
Neighborhood: Savanna Oaks North 3rd Add
Bedrooms: 4
Property Size :2595
-
Listing Agent: NST25792,NST47605
-
Property type : Single Family Residence
-
Zip code: 55125
-
Street: 8457 Savanna Oaks Lane
-
Street: 8457 Savanna Oaks Lane
Bathrooms: 4
Year: 2002
Listing Brokerage: Exp Realty, LLC.
FEATURES
- Range
- Refrigerator
- Microwave
DETAILS
Upgraded Two-Story Home Backing to Nature in Prime Woodbury Location. Welcome to your private retreat in one of Woodbury’s most tranquil neighborhoods. Backing to protected green space and steps from a scenic walking path, this spacious two-story home offers over 2,800 sq ft of thoughtfully designed living space on a premium lot with year-round views and wildlife. The inviting main level features a brilliantly open design, yet cozy layout filled with natural light, vaulted ceilings, and serene backyard views. A flexible front room offers options for a home office, playroom, or reading nook. The kitchen is finished with solid quartz counters and flows seamlessly to the dining and living areas. Step out onto the deck to enjoy your peaceful backyard oasis—perfect for morning coffee or sunset views. Upstairs, you’ll find three generous bedrooms and a well-lit open loft, including a large primary suite with a private bath and walk-in closet. The fully finished lower level adds a second living area amazing fireplace, mood lighting, a wet bar, and a 4th bedroom and bath. Be thrilled with a modern fireplace and ambient space-age lighting—ideal for movie nights or entertaining. Smart home upgrades include smartphone-accessible: thermostat (variable-speed furnace & 5-stage A/C), MyQ garage opener, Govee exterior lights, water heater, front & garage entry locks, Ring doorbell, Xfinity-compatible security cameras & base station, over 25 smart switches/dimmers, and smoke/CO2 detectors. Add a smart hub for even more control. Enjoy the best of Minnesota’s seasons in this peaceful setting just minutes from top-rated schools, parks, shopping, and trails. A rare find combining comfort, tech, and nature—don’t miss it!
INTERIOR
Bedrooms: 4
Fin ft² / Living Area: 2595 ft²
Below Ground Living: 688ft²
Bathrooms: 4
Above Ground Living: 1907ft²
-
Basement Details: Block, Finished, Full,
Appliances Included:
-
- Range
- Refrigerator
- Microwave
EXTERIOR
Air Conditioning: Central Air
Garage Spaces: 2
Construction Materials: N/A
Foundation Size: 934ft²
Unit Amenities:
-
Heating System:
-
- Forced Air
ROOMS
| Main | Size | ft² |
|---|---|---|
| Living Room | 12x13 | 144 ft² |
| Dining Room | 10x11 | 100 ft² |
| Kitchen | 16.5x11 | 270.88 ft² |
| Family Room | 16.5x11 | 270.88 ft² |
| Upper | Size | ft² |
|---|---|---|
| Bedroom 1 | 15x12 | 225 ft² |
| Bedroom 2 | 13x10 | 169 ft² |
| Bedroom 3 | 12x10.5 | 125 ft² |
| Loft | 13.6x12 | 183.6 ft² |
| Lower | Size | ft² |
|---|---|---|
| Amusement Room | 12 x 11 | 144 ft² |
| Bedroom 4 | 13x11 | 169 ft² |
| Bar/Wet Bar Room | 11x7.5 | 81.58 ft² |
LOT
Acres: N/A
Lot Size Dim.: 159.13x64.9x159.13x24
Longitude: 44.907
Latitude: -92.9348
Zoning: Residential-Single Family
FINANCIAL & TAXES
Tax year: 2025
Tax annual amount: $4,694
MISCELLANEOUS
Fuel System: N/A
Sewer System: City Sewer/Connected
Water System: City Water/Connected
ADDITIONAL INFORMATION
MLS#: NST7810149
Listing Brokerage: Exp Realty, LLC.

ID: 4170059
Published: October 01, 2025
Last Update: October 01, 2025
Views: 2


