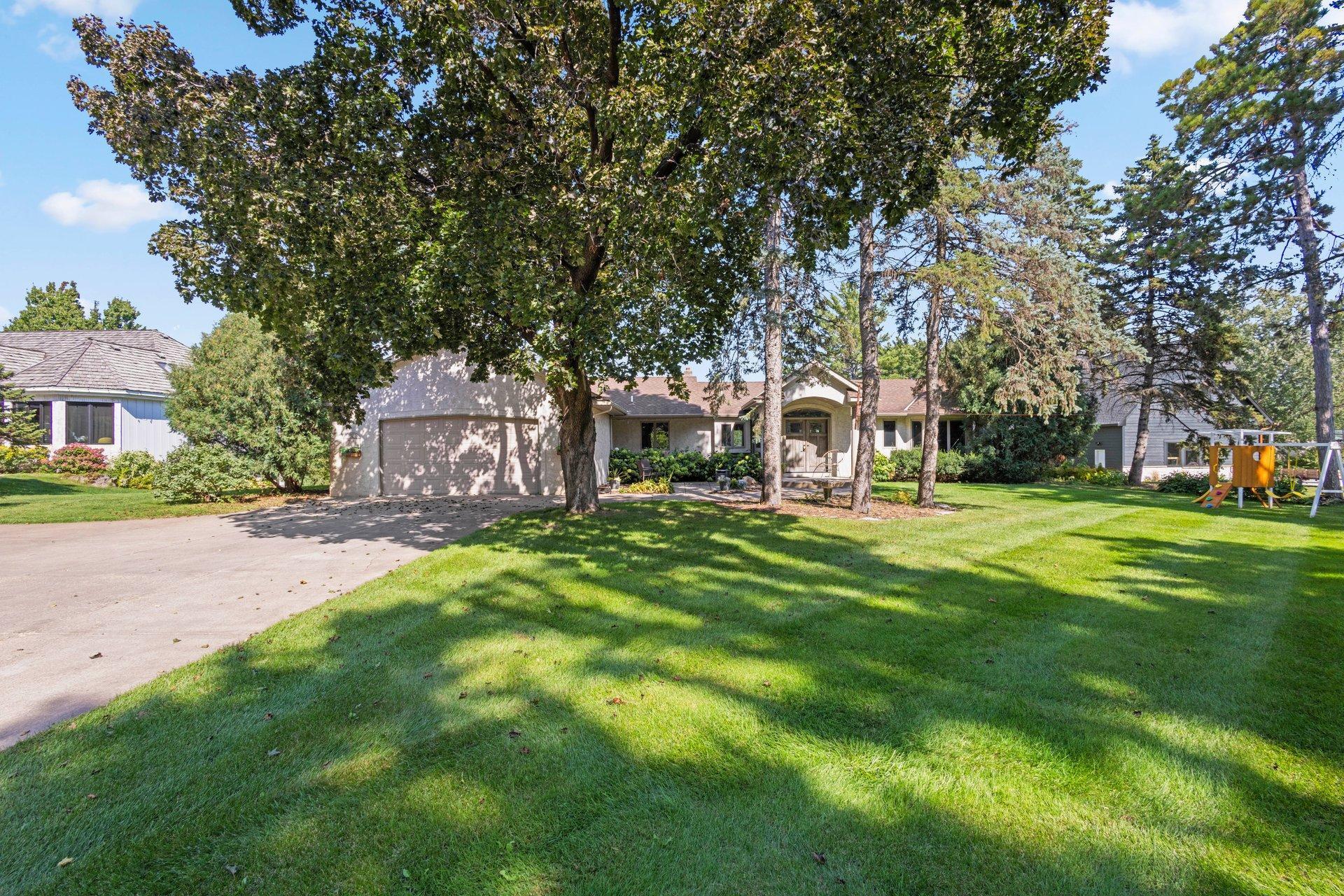845 BRADFORD AVENUE
845 Bradford Avenue, Champlin, 55316, MN
-
Price: $1,050,000
-
Status type: For Sale
-
City: Champlin
-
Neighborhood: Sunny Banks Farm
Bedrooms: 5
Property Size :4074
-
Listing Agent: NST25792,NST504727
-
Property type : Single Family Residence
-
Zip code: 55316
-
Street: 845 Bradford Avenue
-
Street: 845 Bradford Avenue
Bathrooms: 4
Year: 1953
Listing Brokerage: Exp Realty, LLC.
FEATURES
- Range
- Refrigerator
- Washer
- Dryer
- Microwave
- Dishwasher
- Freezer
- Wine Cooler
DETAILS
Welcome to Your Riverfront Retreat! This stunning property sits on a rare double lot of just over an acre, offering space, privacy, and unbeatable views. Whether you’re hosting friends on the water, entertaining inside or outside by the pool, or relaxing outdoors, this home truly has it all. Enjoy breathtaking river views from nearly every room on the main level thanks to floor-to-ceiling windows that span the back of the home. Step outside to your spacious deck, light up a cozy fire, and soak in the serenity of waterfront living. With over an acre to play with, the possibilities are endless — gardening, outdoor fun, or simply enjoying the natural beauty around you. And when you’re ready to head out, you’re just minutes from shopping, restaurants, schools, parks, and trails. This property is more than a home — it’s a lifestyle. Don’t miss the chance to make it yours!
INTERIOR
Bedrooms: 5
Fin ft² / Living Area: 4074 ft²
Below Ground Living: 2083ft²
Bathrooms: 4
Above Ground Living: 1991ft²
-
Basement Details: Egress Window(s), Finished, Walkout,
Appliances Included:
-
- Range
- Refrigerator
- Washer
- Dryer
- Microwave
- Dishwasher
- Freezer
- Wine Cooler
EXTERIOR
Air Conditioning: Central Air
Garage Spaces: 2
Construction Materials: N/A
Foundation Size: 2335ft²
Unit Amenities:
-
- Patio
- Deck
- Hardwood Floors
- Vaulted Ceiling(s)
- Dock
- Washer/Dryer Hookup
- In-Ground Sprinkler
- Kitchen Center Island
- Wet Bar
- Main Floor Primary Bedroom
- Primary Bedroom Walk-In Closet
Heating System:
-
- Forced Air
ROOMS
| Main | Size | ft² |
|---|---|---|
| Kitchen | 39.5 x 13 | 1556.96 ft² |
| Living Room | 17 x 13 | 289 ft² |
| Dining Room | 11 x 12 | 121 ft² |
| Bedroom 1 | 9 x 14 | 81 ft² |
| Bedroom 2 | 9 x 14 | 81 ft² |
| Bedroom 3 | 16 x 20.5 | 326.67 ft² |
| Primary Bathroom | 9.5 x 16 | 89.46 ft² |
| Lower | Size | ft² |
|---|---|---|
| Recreation Room | 36.5 x 22 | 1329.21 ft² |
| Bar/Wet Bar Room | 10.5 x 12 | 109.38 ft² |
| Office | 16.5 x 12 | 270.88 ft² |
| Bedroom 4 | 21 x 13 | 441 ft² |
| Bedroom 5 | 11.5 x 20.5 | 233.09 ft² |
LOT
Acres: N/A
Lot Size Dim.: 355x135x365x128
Longitude: 45.181
Latitude: -93.3827
Zoning: Residential-Single Family
FINANCIAL & TAXES
Tax year: 2025
Tax annual amount: $9,592
MISCELLANEOUS
Fuel System: N/A
Sewer System: City Sewer/Connected
Water System: City Water/Connected
ADDITIONAL INFORMATION
MLS#: NST7805194
Listing Brokerage: Exp Realty, LLC.

ID: 4146496
Published: September 25, 2025
Last Update: September 25, 2025
Views: 10






