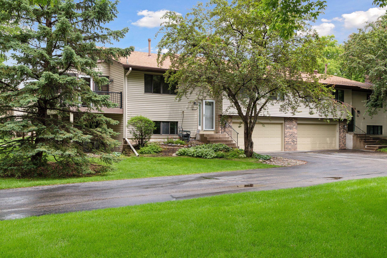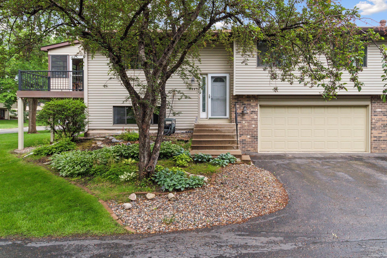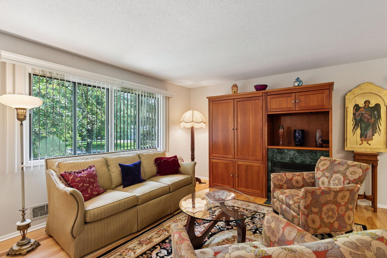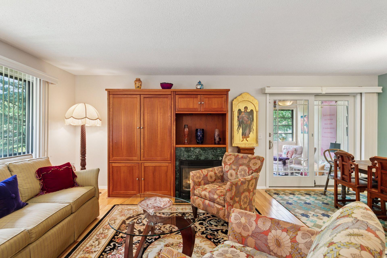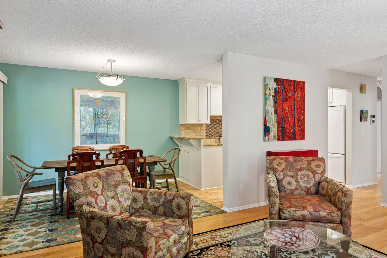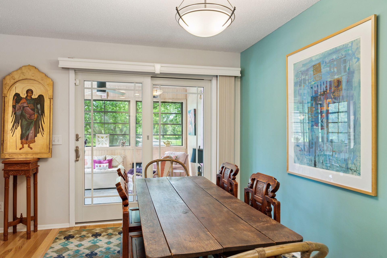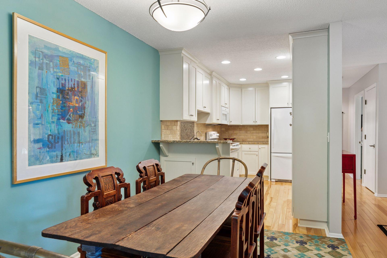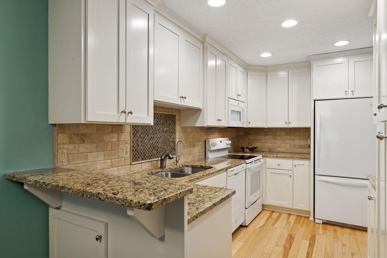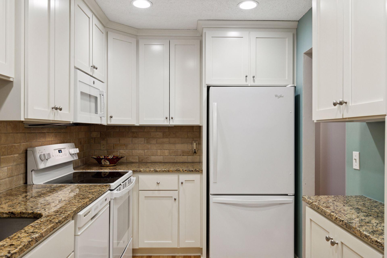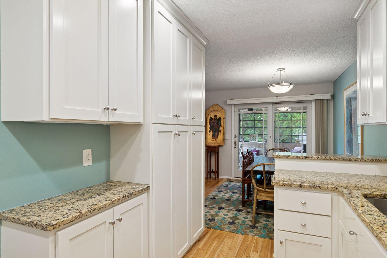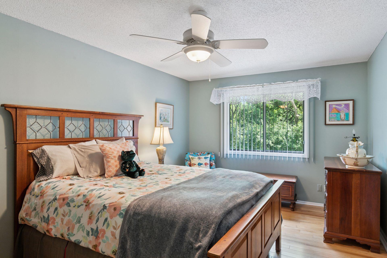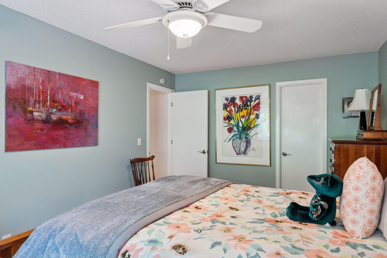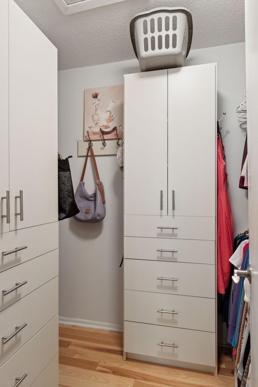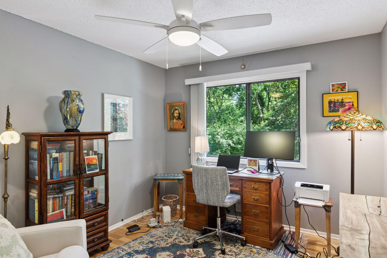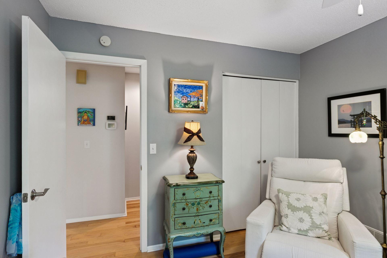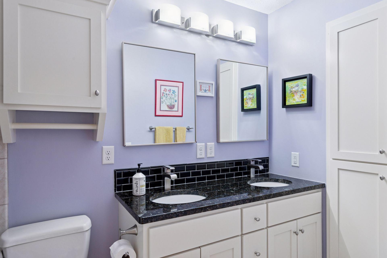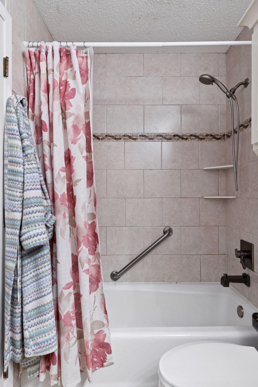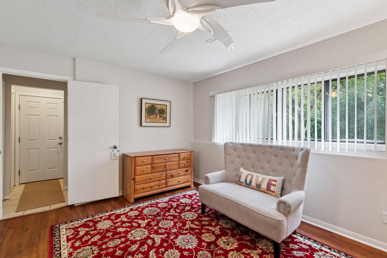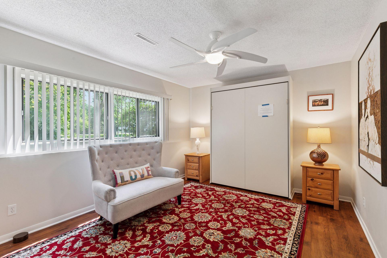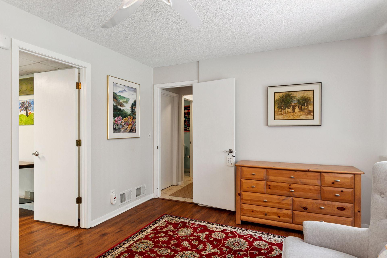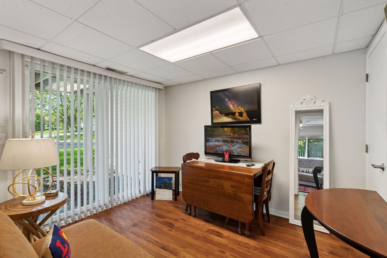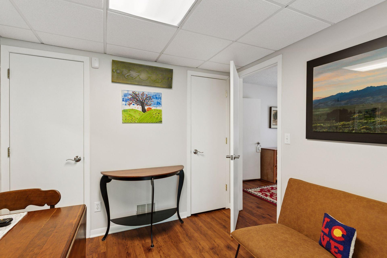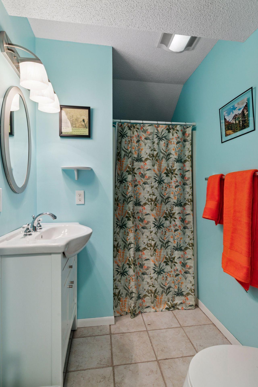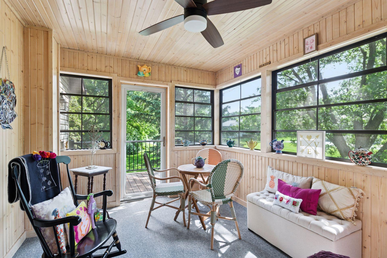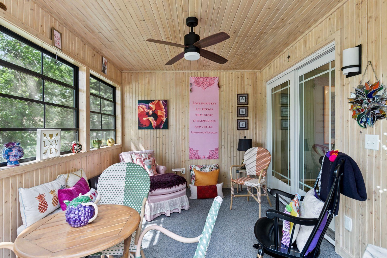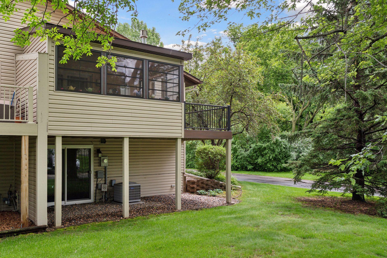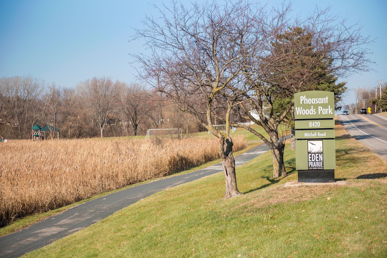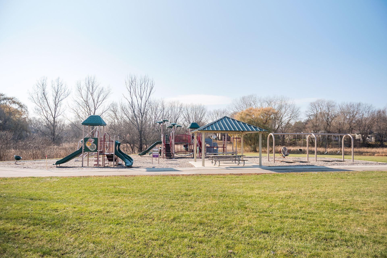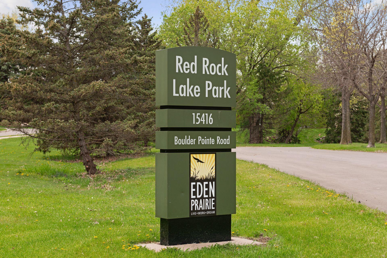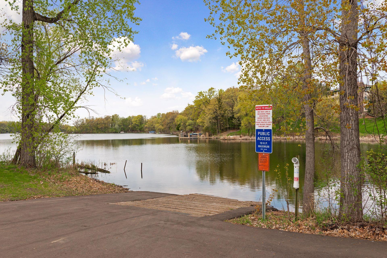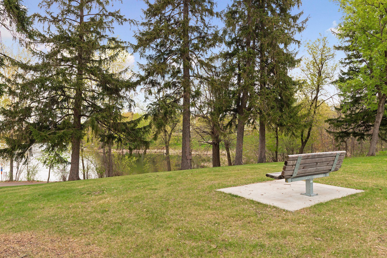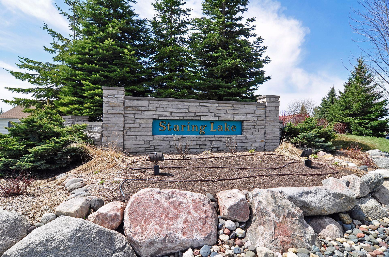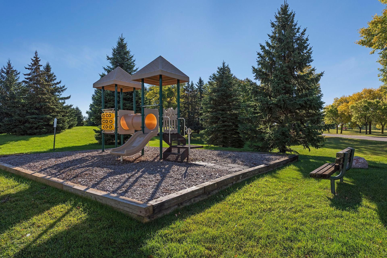8447 MORGAN LANE
8447 Morgan Lane, Eden Prairie, 55347, MN
-
Price: $344,000
-
Status type: For Sale
-
City: Eden Prairie
-
Neighborhood: Old Farm Add
Bedrooms: 3
Property Size :1449
-
Listing Agent: NST21492,NST62142
-
Property type : Townhouse Quad/4 Corners
-
Zip code: 55347
-
Street: 8447 Morgan Lane
-
Street: 8447 Morgan Lane
Bathrooms: 2
Year: 1983
Listing Brokerage: BRIX Real Estate
FEATURES
- Range
- Refrigerator
- Washer
- Dryer
- Microwave
- Exhaust Fan
- Dishwasher
- Disposal
DETAILS
Welcome to 8447 Morgan Lane – a beautiful move in ready townhome in a highly desired pocket of Eden Prairie. This end unit is located at the outer edge of the complex – looking at trees and open skies. The living room features wood floors, a cozy gas fireplace, and views of nature. The kitchen has an abundance of cabinetry , granite counters, and a cheerful feel. There is an alluring 3 season porch off the dining room – aka the “zen den” – the perfect oasis for relaxing and reflection. The generous sized primary bedroom offers a walk-in closet with smart built-ins. The second bedroom and updated full bath complete the main level. The lower level offers a warm family room – complete with a murphy bed. The 3rd bedroom is on this level – currently being used as a tv room. The welcoming ¾ bath is also on this level – and there is a 2 stall attached garage offering plenty of storage. This well maintained community offers low monthly assoc dues and is quick to respond to any need. There are parks, trails, and lakes in all directions – as well as restaurants and shops. Easy access to Highways 212 and 494. This is the townhome you have been looking for. Do not wait – make this special residence yours……………today.
INTERIOR
Bedrooms: 3
Fin ft² / Living Area: 1449 ft²
Below Ground Living: 437ft²
Bathrooms: 2
Above Ground Living: 1012ft²
-
Basement Details: Daylight/Lookout Windows, Egress Window(s), Finished, Full, Storage Space, Walkout,
Appliances Included:
-
- Range
- Refrigerator
- Washer
- Dryer
- Microwave
- Exhaust Fan
- Dishwasher
- Disposal
EXTERIOR
Air Conditioning: Central Air
Garage Spaces: 2
Construction Materials: N/A
Foundation Size: 1012ft²
Unit Amenities:
-
- Deck
- Porch
- Natural Woodwork
- Hardwood Floors
- Ceiling Fan(s)
- Walk-In Closet
- Security System
- In-Ground Sprinkler
- Tile Floors
- Main Floor Primary Bedroom
- Primary Bedroom Walk-In Closet
Heating System:
-
- Forced Air
ROOMS
| Main | Size | ft² |
|---|---|---|
| Living Room | 15x13 | 225 ft² |
| Dining Room | 11x8 | 121 ft² |
| Kitchen | 13x8 | 169 ft² |
| Bedroom 1 | 17x11 | 289 ft² |
| Bedroom 2 | 12x10 | 144 ft² |
| Porch | 13x10 | 169 ft² |
| Foyer | 5x4 | 25 ft² |
| Walk In Closet | 5x5 | 25 ft² |
| Deck | 6x8 | 36 ft² |
| Lower | Size | ft² |
|---|---|---|
| Family Room | 15x11 | 225 ft² |
| Bedroom 3 | 10x9 | 100 ft² |
LOT
Acres: N/A
Lot Size Dim.: 32x57
Longitude: 44.8501
Latitude: -93.4567
Zoning: Residential-Single Family
FINANCIAL & TAXES
Tax year: 2025
Tax annual amount: $3,120
MISCELLANEOUS
Fuel System: N/A
Sewer System: City Sewer/Connected
Water System: City Water/Connected
ADDITIONAL INFORMATION
MLS#: NST7762579
Listing Brokerage: BRIX Real Estate

ID: 3833366
Published: June 27, 2025
Last Update: June 27, 2025
Views: 12


