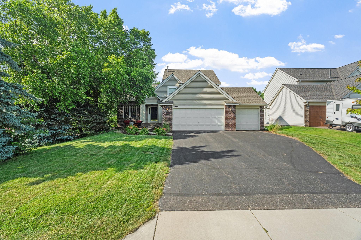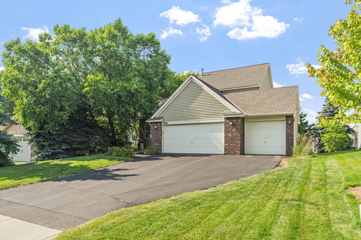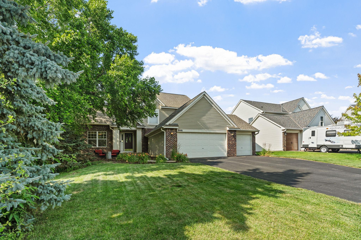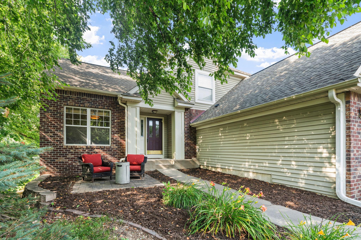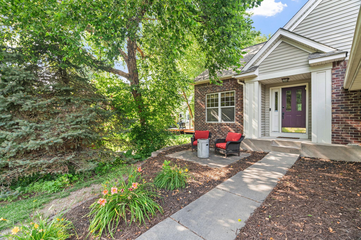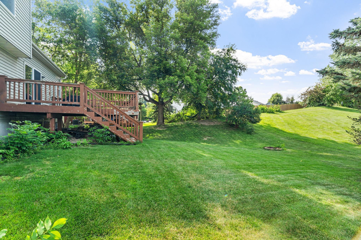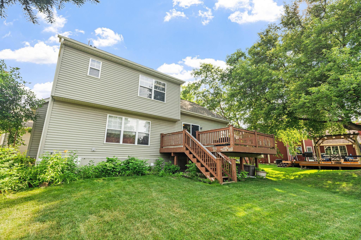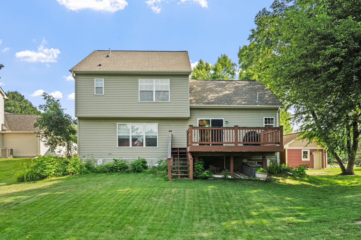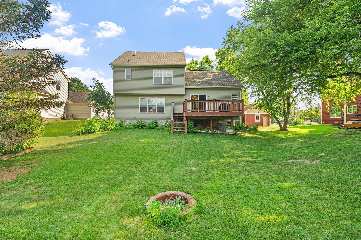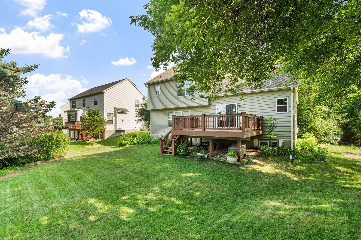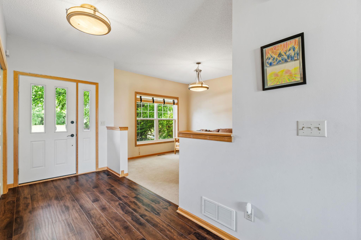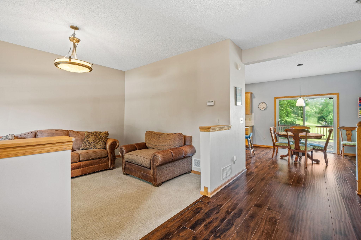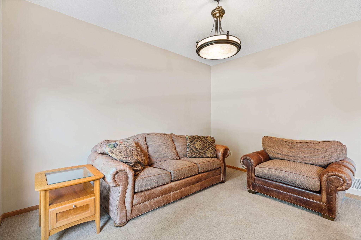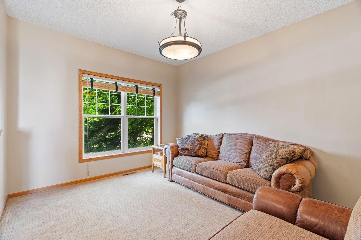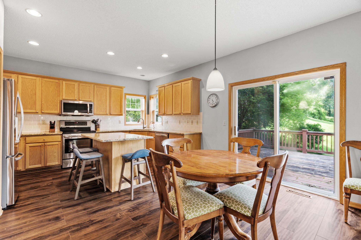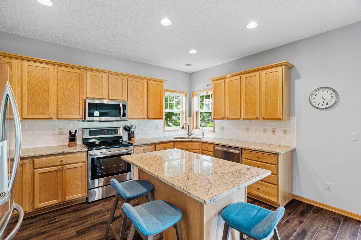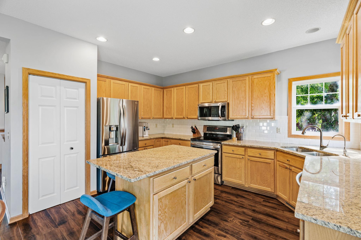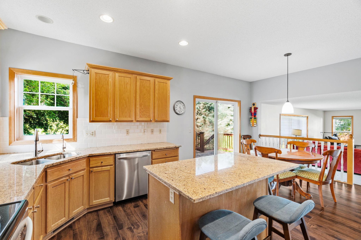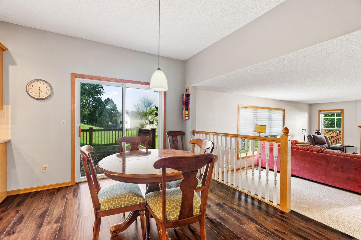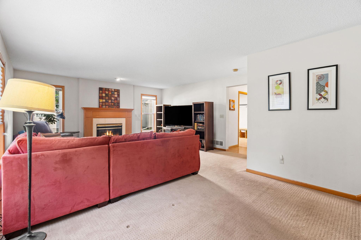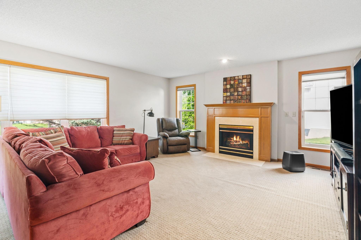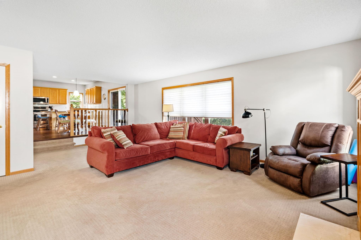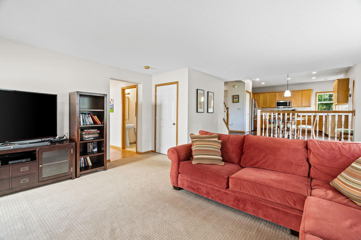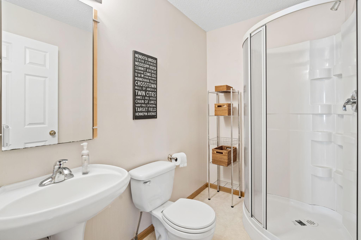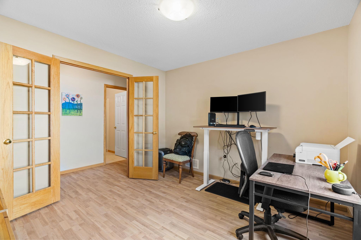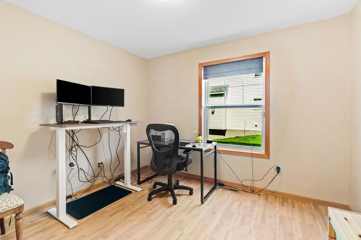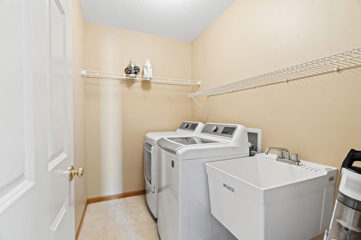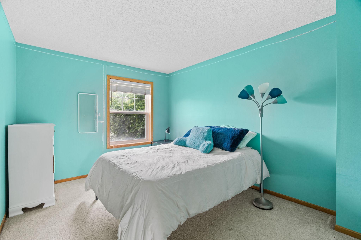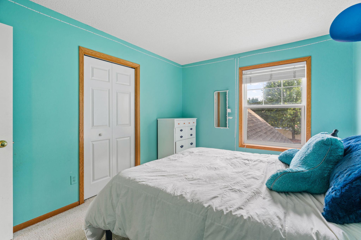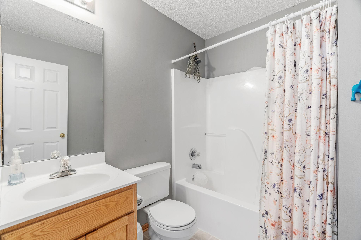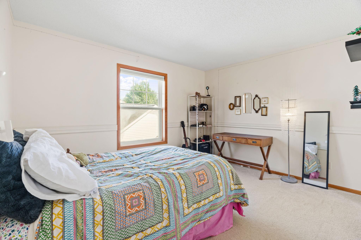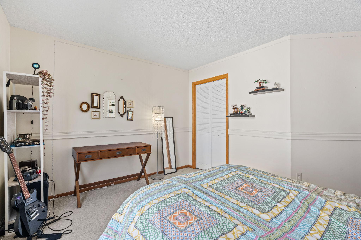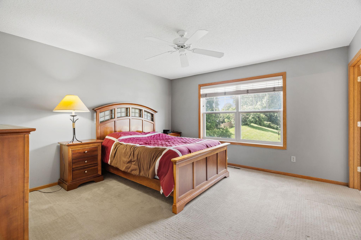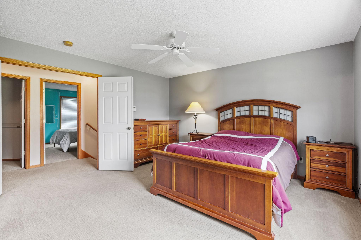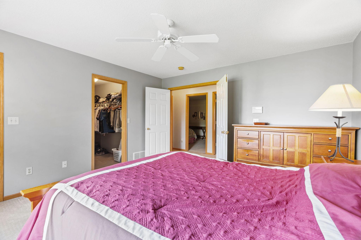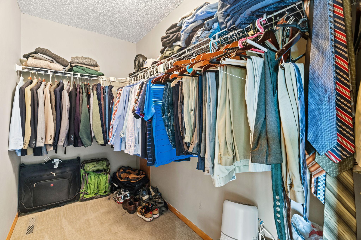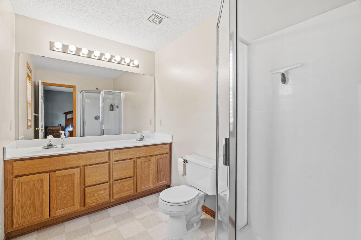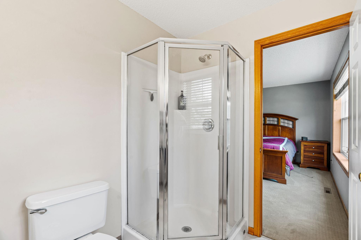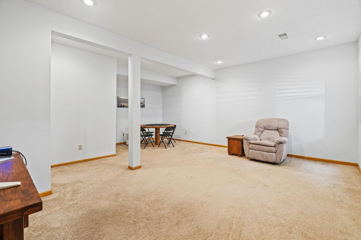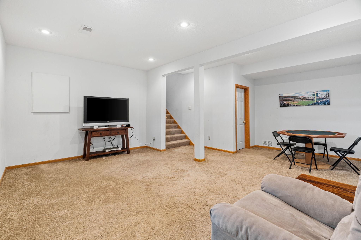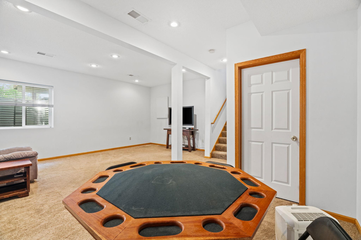8446 TIMBERWOOD ROAD
8446 Timberwood Road, Woodbury, 55125, MN
-
Property type : Single Family Residence
-
Zip code: 55125
-
Street: 8446 Timberwood Road
-
Street: 8446 Timberwood Road
Bathrooms: 3
Year: 1998
Listing Brokerage: Exp Realty, LLC.
FEATURES
- Range
- Refrigerator
- Washer
- Dryer
- Microwave
- Dishwasher
- Water Softener Owned
- Disposal
DETAILS
This Woodbury home checks all the boxes. The main level welcomes you with an updated kitchen featuring granite countertops, stainless steel appliances, a tile backsplash, and an open flow into the living room—perfect for everyday living or hosting. You’ll love the two spacious living areas, cozy gas fireplace, and the rare bonus of a main-level bedroom plus a 3/4 bath. Upstairs, you’ve got three bedrooms including a generous owner’s suite. Need more space? The finished lower level is perfect for movie nights, a home gym, game room, or even a 5th bedroom. Tucked in a prime Woodbury location close to grocery stores, restaurants, and shopping—and you're in the highly rated 833 School District
INTERIOR
Bedrooms: 4
Fin ft² / Living Area: 2330 ft²
Below Ground Living: 300ft²
Bathrooms: 3
Above Ground Living: 2030ft²
-
Basement Details: Daylight/Lookout Windows, Drain Tiled, Egress Window(s), Finished, Partial, Sump Pump,
Appliances Included:
-
- Range
- Refrigerator
- Washer
- Dryer
- Microwave
- Dishwasher
- Water Softener Owned
- Disposal
EXTERIOR
Air Conditioning: Central Air
Garage Spaces: 3
Construction Materials: N/A
Foundation Size: 1270ft²
Unit Amenities:
-
- Deck
- Hardwood Floors
Heating System:
-
- Forced Air
ROOMS
| Main | Size | ft² |
|---|---|---|
| Dining Room | 12 x 10 | 144 ft² |
| Family Room | 23 x 12 | 529 ft² |
| Kitchen | 14 x 12 | 196 ft² |
| Deck | 18 x 16 | 324 ft² |
| Informal Dining Room | 12 x 10 | 144 ft² |
| Bedroom 4 | 12 x 10 | 144 ft² |
| Upper | Size | ft² |
|---|---|---|
| Bedroom 1 | 13 x 13 | 169 ft² |
| Bedroom 2 | 12 x 10 | 144 ft² |
| Bedroom 3 | 12 x 10 | 144 ft² |
| Lower | Size | ft² |
|---|---|---|
| Recreation Room | 18 x 15 | 324 ft² |
LOT
Acres: N/A
Lot Size Dim.: 142 X 79
Longitude: 44.9113
Latitude: -92.9351
Zoning: Residential-Single Family
FINANCIAL & TAXES
Tax year: 2025
Tax annual amount: $4,898
MISCELLANEOUS
Fuel System: N/A
Sewer System: City Sewer/Connected
Water System: City Water/Connected
ADDITIONAL INFORMATION
MLS#: NST7771210
Listing Brokerage: Exp Realty, LLC.

ID: 3903862
Published: July 18, 2025
Last Update: July 18, 2025
Views: 3


