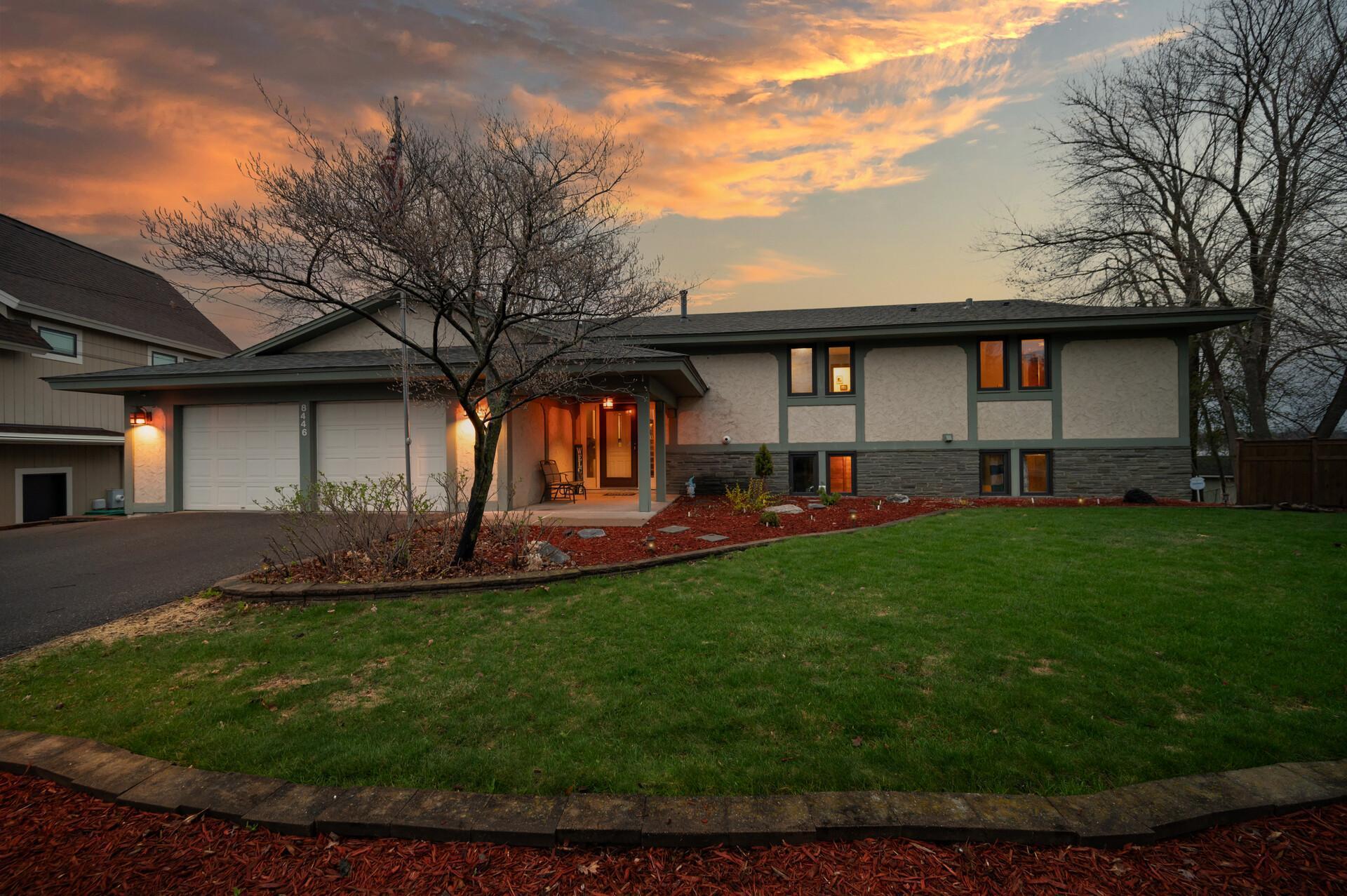8446 SHADYVIEW LANE
8446 Shadyview Lane, Maple Grove, 55311, MN
-
Price: $839,900
-
Status type: For Sale
-
City: Maple Grove
-
Neighborhood: Kingsburys Lakeview Terrace 2nd
Bedrooms: 5
Property Size :3192
-
Listing Agent: NST10511,NST103658
-
Property type : Single Family Residence
-
Zip code: 55311
-
Street: 8446 Shadyview Lane
-
Street: 8446 Shadyview Lane
Bathrooms: 3
Year: 1969
Listing Brokerage: Keller Williams Classic Rlty NW
FEATURES
- Range
- Refrigerator
- Washer
- Dryer
- Microwave
- Dishwasher
- Water Softener Owned
DETAILS
Rare Opportunity on Weaver Lake – Updated Home with Pool, Sauna & Four-Season Outdoor Living Welcome to your personal retreat on beautiful Weaver Lake, where four-season outdoor living meets modern comfort. Whether it’s summer afternoons by the pool or winter mornings spent skating on the frozen channel, this home offers year-round recreation and relaxation. Step outside to enjoy your private above-ground pool, complete with a newer liner, energy-efficient gas heater, and a brand-new cover (2024). A new aluminum dock (2023) makes boating and lake access effortless, while the lake-fed irrigation system keeps the lawn looking its best. The channel is one of the first to freeze in winter—perfect for ice skating, hockey, or peaceful mornings spent ice fishing. Your backyard becomes an extension of the lake itself. Inside, the fully remodeled kitchen (2023) is the heart of the home, featuring quartz countertops, soft-close cabinetry, stainless steel appliances, and thoughtful updates that combine style with function—perfect for entertaining or everyday life. This home is ideally located at the entrance of a quiet, deep channel shared by only 11 properties. With minimal boat traffic and a stunning natural area just across the water, you’ll enjoy peaceful views and regular sightings of deer, foxes, and eagles. The channel maintains excellent depth, even in drought years, ensuring consistent access to the main lake. Significant updates throughout the home offer comfort and peace of mind, including a two-stage furnace (2020), radon mitigation system (2021), whole-house humidifier (2022), garage heater (2022), and a powered anode for the water heater (2024). A new sauna heater (2020) provides spa-like relaxation year-round. Additional enhancements include a new driveway and retaining wall (2021), stucco repairs and cleaning (2024), concrete and siding sealing, and refreshed landscaping (2022–2024). Fresh paint (2024–2025) and new carpet (2025) complete the move-in ready interior. This is your chance to enjoy the best of lakeside living in a thoughtfully updated, beautifully maintained home. Schedule your private showing today.
INTERIOR
Bedrooms: 5
Fin ft² / Living Area: 3192 ft²
Below Ground Living: 1270ft²
Bathrooms: 3
Above Ground Living: 1922ft²
-
Basement Details: Finished, Full, Storage Space, Walkout,
Appliances Included:
-
- Range
- Refrigerator
- Washer
- Dryer
- Microwave
- Dishwasher
- Water Softener Owned
EXTERIOR
Air Conditioning: Central Air
Garage Spaces: 2
Construction Materials: N/A
Foundation Size: 1820ft²
Unit Amenities:
-
- Kitchen Window
- Deck
- Walk-In Closet
- Vaulted Ceiling(s)
- Dock
- In-Ground Sprinkler
- Kitchen Center Island
- French Doors
- Walk-Up Attic
- Tile Floors
- Main Floor Primary Bedroom
Heating System:
-
- Forced Air
ROOMS
| Upper | Size | ft² |
|---|---|---|
| Living Room | 20x18 | 400 ft² |
| Dining Room | 13x12 | 169 ft² |
| Kitchen | 14x9 | 196 ft² |
| Bedroom 1 | 17x14 | 289 ft² |
| Bedroom 2 | 15x14 | 225 ft² |
| Informal Dining Room | 10x9 | 100 ft² |
| Deck | 20x12 | 400 ft² |
| Lower | Size | ft² |
|---|---|---|
| Family Room | 19x18 | 361 ft² |
| Bedroom 3 | 14x11 | 196 ft² |
| Bedroom 4 | 15x13 | 225 ft² |
| Bedroom 5 | 14x14 | 196 ft² |
| Office | 13x10 | 169 ft² |
| Laundry | 11x10 | 121 ft² |
| Main | Size | ft² |
|---|---|---|
| Foyer | 12x9 | 144 ft² |
LOT
Acres: N/A
Lot Size Dim.: 82x148x160x162
Longitude: 45.1088
Latitude: -93.508
Zoning: Residential-Single Family
FINANCIAL & TAXES
Tax year: 2024
Tax annual amount: $8,449
MISCELLANEOUS
Fuel System: N/A
Sewer System: City Sewer/Connected
Water System: City Water/Connected
ADITIONAL INFORMATION
MLS#: NST7727804
Listing Brokerage: Keller Williams Classic Rlty NW

ID: 3573069
Published: May 01, 2025
Last Update: May 01, 2025
Views: 2






