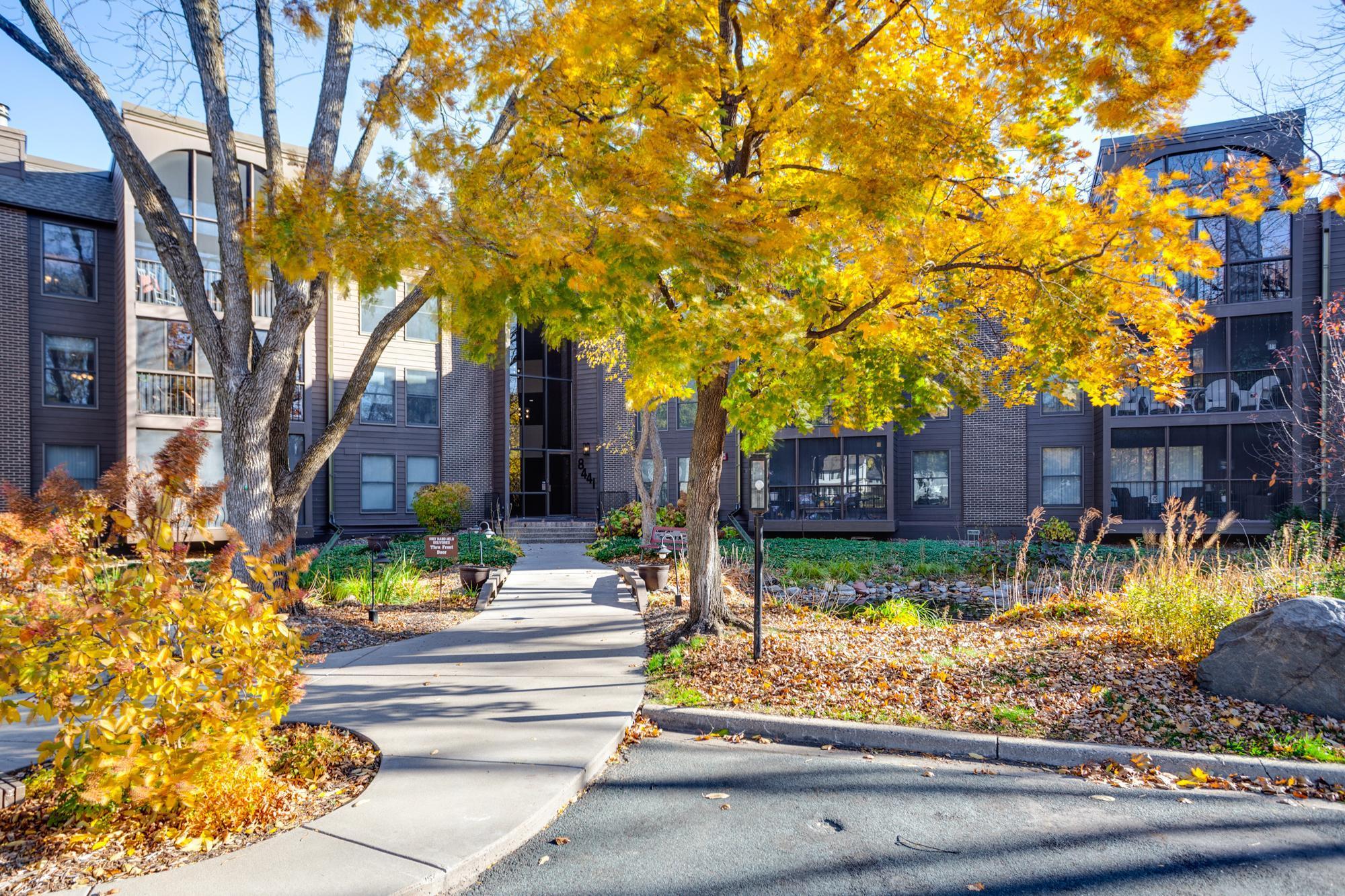8441 IRWIN ROAD
8441 Irwin Road, Minneapolis (Bloomington), 55437, MN
-
Price: $189,900
-
Status type: For Sale
-
Neighborhood: Condo 0078 Girard Park West
Bedrooms: 2
Property Size :1334
-
Listing Agent: NST16638,NST43934
-
Property type : Low Rise
-
Zip code: 55437
-
Street: 8441 Irwin Road
-
Street: 8441 Irwin Road
Bathrooms: 2
Year: 1976
Listing Brokerage: Coldwell Banker Burnet
FEATURES
- Refrigerator
- Washer
- Dryer
- Microwave
- Dishwasher
- Disposal
- Chandelier
DETAILS
A fabulous opportunity exists to own this one level condo in a convenient locale with access to parks, trails shopping and all that is Bloomington. Light-filled, intuitive spaces with and eastern exposure allow for tranquil exterior views of the trails, pond and tree-filled landscape. Morning sun floods the space and brings in an abundance of morning light. Main floor spaces include a laundry room and a large living room and dining room set up with easy access to the kitchen and enclosed porch. You will also find a generous primary suite featuring a private 3/4 bath with a separate vanity and walk-in closet. The building has been well stewarded and has seen recent updates that include new boilers, hydraulic elevator shaft and recently installed roof. Dues cover hazard insurance, heat, water/sewer, garbage/recycling, basic cable and Wi-Fi. Access to public amenities include indoor and outdoor pools, hot tub, locker rooms, party room, patio and guest suite. Heated underground parking includes parking slot #37, a storage space and available carwash. Main floor units may install hardwood flooring. This is an exceptional value and opportunity to own in a truly maintenance free building that allows for simple and carefree living.
INTERIOR
Bedrooms: 2
Fin ft² / Living Area: 1334 ft²
Below Ground Living: N/A
Bathrooms: 2
Above Ground Living: 1334ft²
-
Basement Details: Storage/Locker,
Appliances Included:
-
- Refrigerator
- Washer
- Dryer
- Microwave
- Dishwasher
- Disposal
- Chandelier
EXTERIOR
Air Conditioning: Central Air
Garage Spaces: 1
Construction Materials: N/A
Foundation Size: 1334ft²
Unit Amenities:
-
- Porch
- Natural Woodwork
- Ceiling Fan(s)
- Walk-In Closet
- Washer/Dryer Hookup
- Exercise Room
- Hot Tub
- Indoor Sprinklers
- Panoramic View
- Cable
- Tennis Court
- Tile Floors
- Main Floor Primary Bedroom
- Primary Bedroom Walk-In Closet
Heating System:
-
- Baseboard
- Boiler
ROOMS
| Main | Size | ft² |
|---|---|---|
| Living Room | 22x14 | 484 ft² |
| Dining Room | 13x09 | 169 ft² |
| Kitchen | 15x09 | 225 ft² |
| Bedroom 1 | 18x12 | 324 ft² |
| Bedroom 2 | 14x11 | 196 ft² |
| Porch | 13x06 | 169 ft² |
| Laundry | 10x08 | 100 ft² |
| Foyer | 12x05 | 144 ft² |
LOT
Acres: N/A
Lot Size Dim.: Common
Longitude: 44.8494
Latitude: -93.3325
Zoning: Residential-Single Family
FINANCIAL & TAXES
Tax year: 2025
Tax annual amount: $2,385
MISCELLANEOUS
Fuel System: N/A
Sewer System: City Sewer/Connected
Water System: City Water/Connected
ADDITIONAL INFORMATION
MLS#: NST7825931
Listing Brokerage: Coldwell Banker Burnet

ID: 4285907
Published: November 10, 2025
Last Update: November 10, 2025
Views: 1






