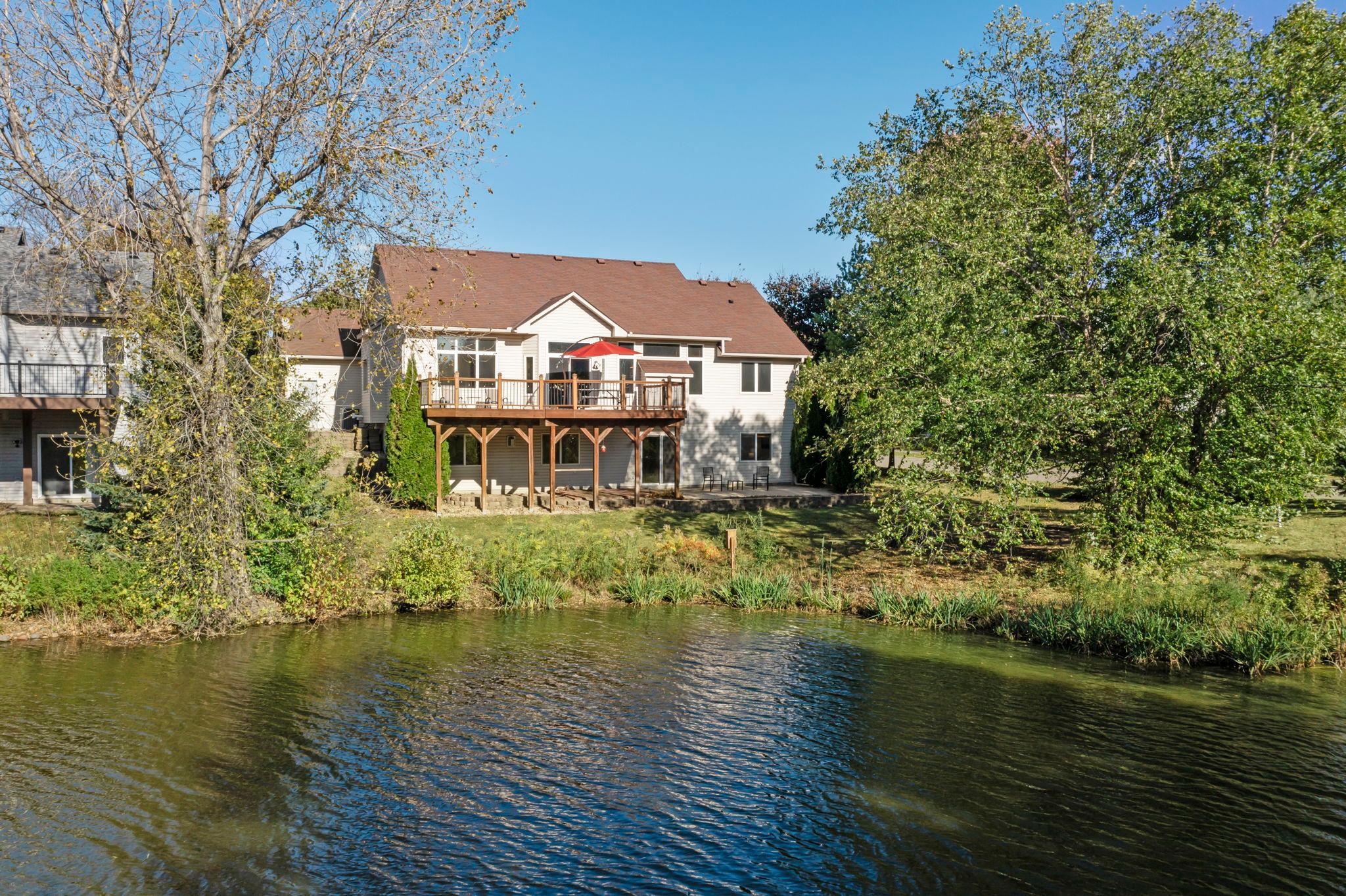8441 ASHFORD ROAD
8441 Ashford Road, Woodbury, 55125, MN
-
Price: $539,000
-
Status type: For Sale
-
City: Woodbury
-
Neighborhood: Featherstone Ridge 4th Add
Bedrooms: 4
Property Size :2955
-
Listing Agent: NST19238,NST113994
-
Property type : Single Family Residence
-
Zip code: 55125
-
Street: 8441 Ashford Road
-
Street: 8441 Ashford Road
Bathrooms: 3
Year: 1998
Listing Brokerage: RE/MAX Results
FEATURES
- Range
- Refrigerator
- Washer
- Dryer
- Microwave
- Dishwasher
- Water Softener Owned
- Disposal
- Gas Water Heater
DETAILS
The wait is over! One level living, on a pond, with a walk-out basement, in Woodbury, with a heated garage, across from a park, on a picturesque lot! Check out the virtual tour. Step inside to find all your living facilities on the main level with 10 foot ceilings, views galore, hardwood floors, recessed LED lighting, gas fireplace, formal & informal dining, kitchen with all new appliances, granite counters, under-cabinet lighting, a walk-in pantry, laundry & mudroom, owner’s suite with private bath & walk-in closet, 2 more bedrooms, a huge maintenance free composite deck, & a 3 car garage. Downstairs in the walk-out lower level is a family room with another gas fireplace, versatile hobby room, tons of storage, another bedroom & bathroom, and a patio ready to go for a hot tub. Walk the .48-acre lot that features over 20 varieties of deciduous and evergreen trees & shrubs including apple trees, and a fire pit. Don’t forget to take a stroll across the street and explore Ridge Park. Hurry to this one and take your time soaking it all in!
INTERIOR
Bedrooms: 4
Fin ft² / Living Area: 2955 ft²
Below Ground Living: 1240ft²
Bathrooms: 3
Above Ground Living: 1715ft²
-
Basement Details: Daylight/Lookout Windows, Egress Window(s), Finished, Full, Storage Space, Sump Pump, Walkout,
Appliances Included:
-
- Range
- Refrigerator
- Washer
- Dryer
- Microwave
- Dishwasher
- Water Softener Owned
- Disposal
- Gas Water Heater
EXTERIOR
Air Conditioning: Central Air
Garage Spaces: 3
Construction Materials: N/A
Foundation Size: 1659ft²
Unit Amenities:
-
- Patio
- Kitchen Window
- Deck
- Hardwood Floors
- Ceiling Fan(s)
- Walk-In Closet
- Washer/Dryer Hookup
- In-Ground Sprinkler
- Tile Floors
- Main Floor Primary Bedroom
- Primary Bedroom Walk-In Closet
Heating System:
-
- Forced Air
ROOMS
| Main | Size | ft² |
|---|---|---|
| Foyer | 09 x 08 | 81 ft² |
| Living Room | 20 x 15 | 400 ft² |
| Dining Room | 12 x 12 | 144 ft² |
| Kitchen | 18 x 10 | 324 ft² |
| Informal Dining Room | 10 x 07 | 100 ft² |
| Pantry (Walk-In) | 05 x 04 | 25 ft² |
| Deck | 29 x 15 | 841 ft² |
| Bedroom 1 | 14 x 13 | 196 ft² |
| Bathroom | 12 x 08 | 144 ft² |
| Walk In Closet | 07 x 07 | 49 ft² |
| Bedroom 2 | 12 x 12 | 144 ft² |
| Bedroom 3 | 12 x 10 | 144 ft² |
| Bathroom | 09 x 05 | 81 ft² |
| Laundry | 11 x 09 | 121 ft² |
| Lower | Size | ft² |
|---|---|---|
| Family Room | 21 x 19 | 441 ft² |
| Hobby Room | 26 x 20 | 676 ft² |
| Bedroom 4 | 13 x 13 | 169 ft² |
| Bathroom | 11 x 06 | 121 ft² |
| Utility Room | 29 x 11 | 841 ft² |
| Storage | 11 x 10 | 121 ft² |
| First | Size | ft² |
|---|---|---|
| Patio | 35 x 14 | 1225 ft² |
LOT
Acres: N/A
Lot Size Dim.: 224 x 89 x 214 x 87
Longitude: 44.8953
Latitude: -92.936
Zoning: Residential-Single Family
FINANCIAL & TAXES
Tax year: 2025
Tax annual amount: $5,820
MISCELLANEOUS
Fuel System: N/A
Sewer System: City Sewer/Connected
Water System: City Water/Connected
ADDITIONAL INFORMATION
MLS#: NST7805506
Listing Brokerage: RE/MAX Results

ID: 4196646
Published: October 09, 2025
Last Update: October 09, 2025
Views: 1






