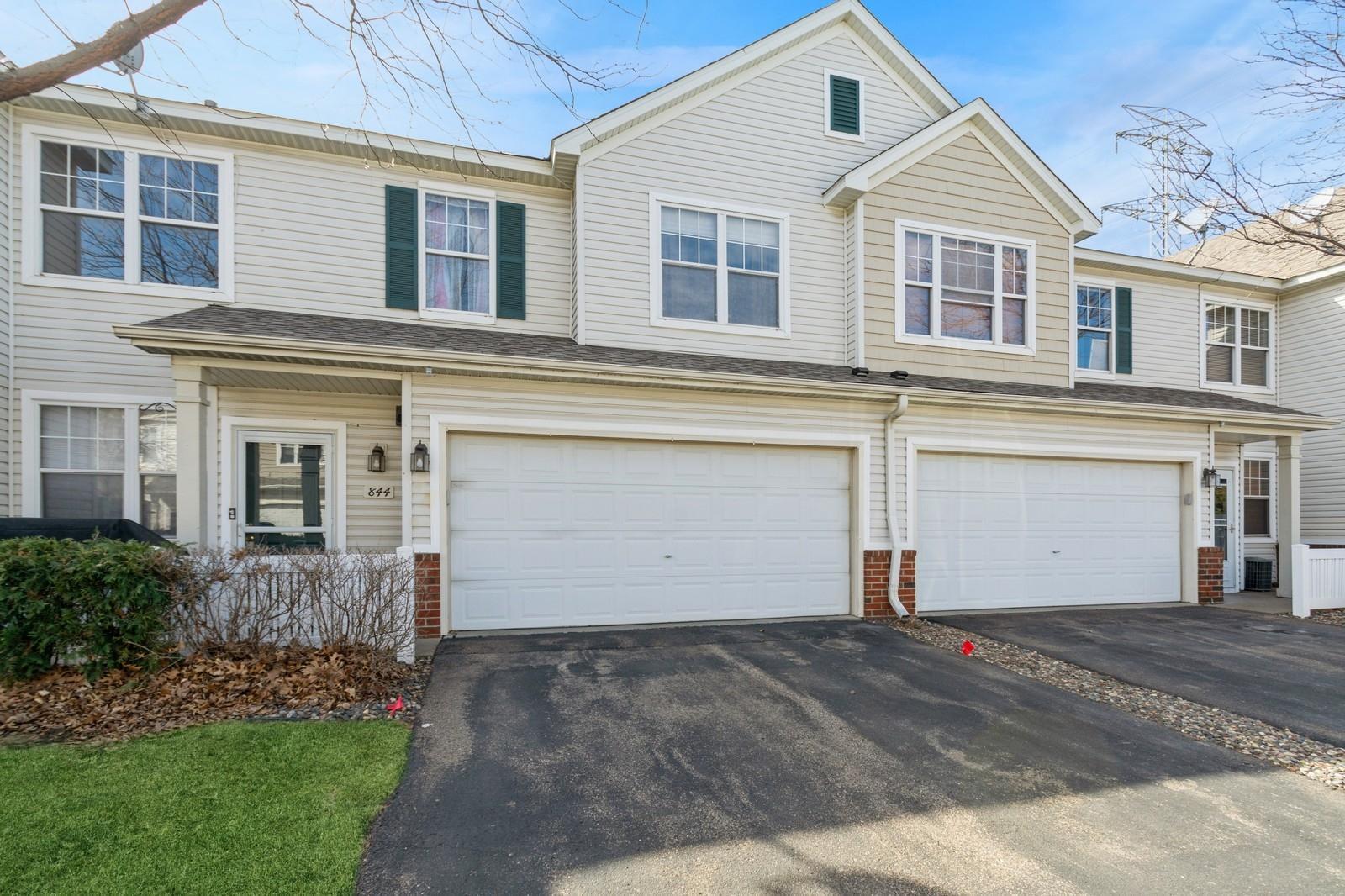844 PRINCETON AVENUE
844 Princeton Avenue, Shakopee, 55379, MN
-
Price: $259,900
-
Status type: For Sale
-
City: Shakopee
-
Neighborhood: Cic 1098 Providence Pointe
Bedrooms: 2
Property Size :1381
-
Listing Agent: NST16570,NST44085
-
Property type : Townhouse Side x Side
-
Zip code: 55379
-
Street: 844 Princeton Avenue
-
Street: 844 Princeton Avenue
Bathrooms: 2
Year: 2003
Listing Brokerage: Edina Realty, Inc.
FEATURES
- Range
- Refrigerator
- Washer
- Microwave
- Dishwasher
- Water Softener Owned
- Disposal
- Gas Water Heater
- Stainless Steel Appliances
DETAILS
As you enter this beautiful two-bedroom and two-bathroom home you can't help but notice the amount of natural light that shines into the home! The large two story living room features newer carpet along with plenty of space to entertain. The kitchen features an informal dining room, newer flooring, stainless steel appliances along with lots of counter space and cabinet space. The upper level has two bedrooms, one of which is the primary suite and boasts a walk-through bathroom along with a walk-in closet. The upper level has a large loft overlooking the two story living room as well as a laundry room. Other things to notice is the new water heater and water softener.
INTERIOR
Bedrooms: 2
Fin ft² / Living Area: 1381 ft²
Below Ground Living: N/A
Bathrooms: 2
Above Ground Living: 1381ft²
-
Basement Details: None,
Appliances Included:
-
- Range
- Refrigerator
- Washer
- Microwave
- Dishwasher
- Water Softener Owned
- Disposal
- Gas Water Heater
- Stainless Steel Appliances
EXTERIOR
Air Conditioning: Central Air
Garage Spaces: 2
Construction Materials: N/A
Foundation Size: 643ft²
Unit Amenities:
-
- Patio
- Ceiling Fan(s)
- Washer/Dryer Hookup
- In-Ground Sprinkler
- Primary Bedroom Walk-In Closet
Heating System:
-
- Forced Air
ROOMS
| Main | Size | ft² |
|---|---|---|
| Living Room | 14x13 | 196 ft² |
| Dining Room | 13x11 | 169 ft² |
| Kitchen | 17x9 | 289 ft² |
| Upper | Size | ft² |
|---|---|---|
| Bedroom 1 | 15x11 | 225 ft² |
| Bedroom 2 | 12x11 | 144 ft² |
| Loft | 13x10 | 169 ft² |
LOT
Acres: N/A
Lot Size Dim.: 28x7x19x33x32
Longitude: 44.7754
Latitude: -93.5144
Zoning: Residential-Single Family
FINANCIAL & TAXES
Tax year: 2025
Tax annual amount: $2,496
MISCELLANEOUS
Fuel System: N/A
Sewer System: City Sewer/Connected
Water System: City Water/Connected
ADITIONAL INFORMATION
MLS#: NST7736610
Listing Brokerage: Edina Realty, Inc.

ID: 3576081
Published: May 01, 2025
Last Update: May 01, 2025
Views: 1






