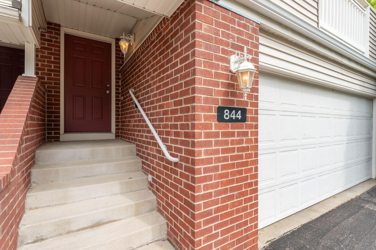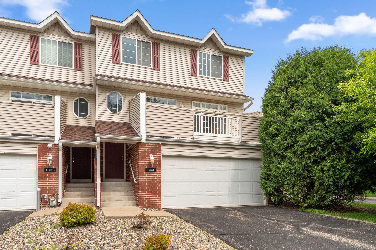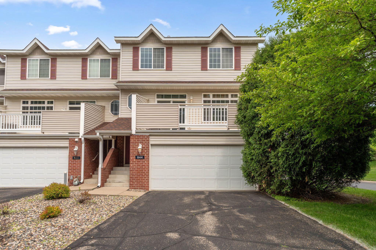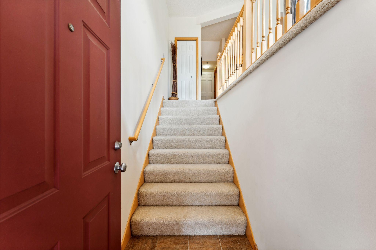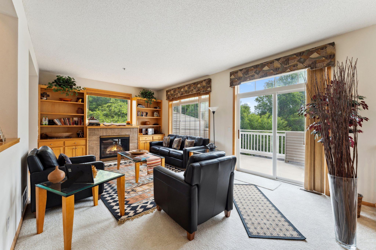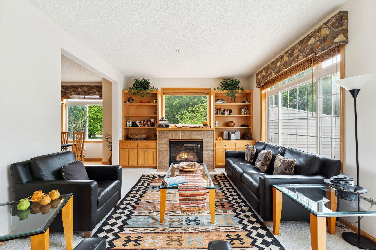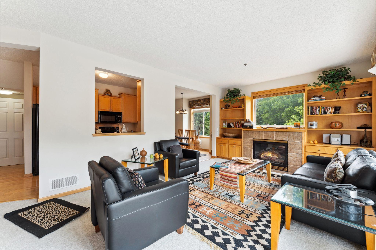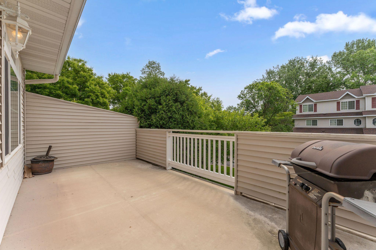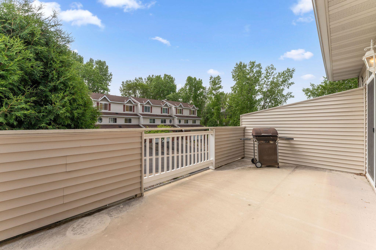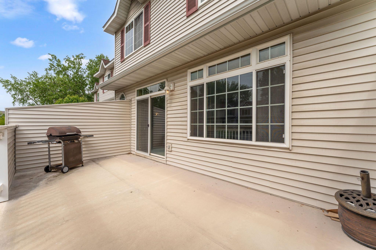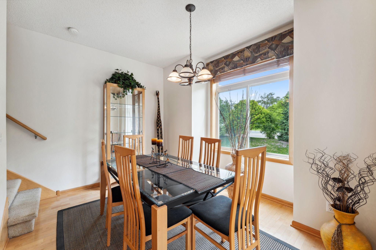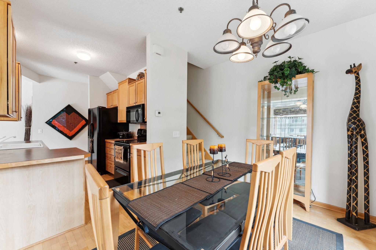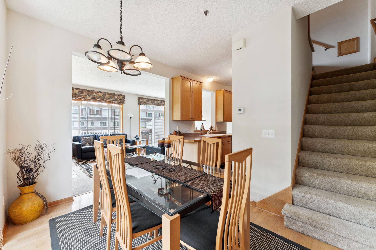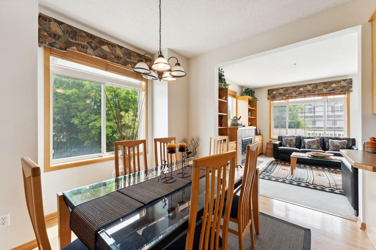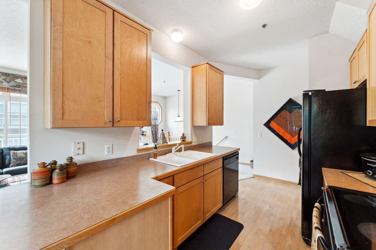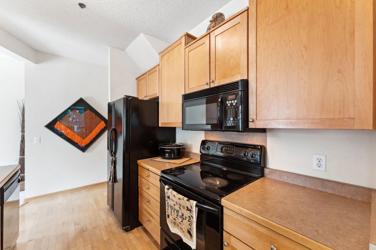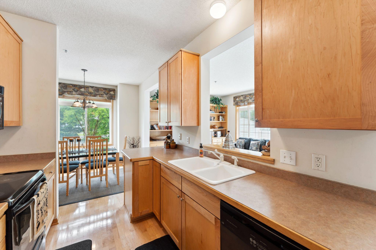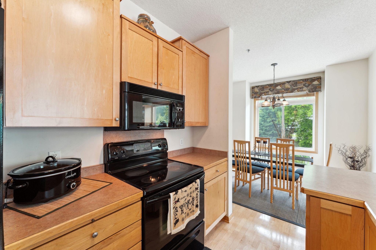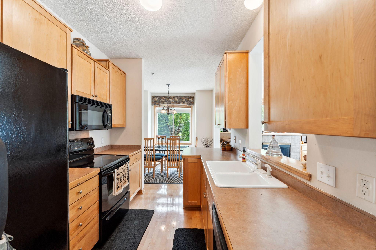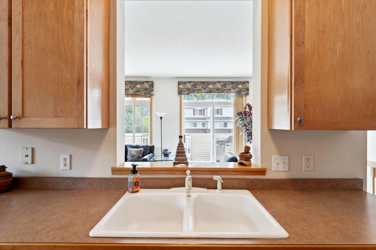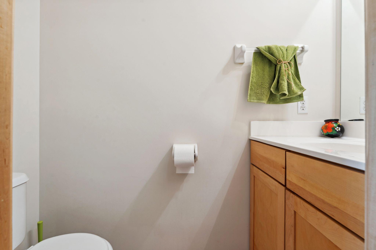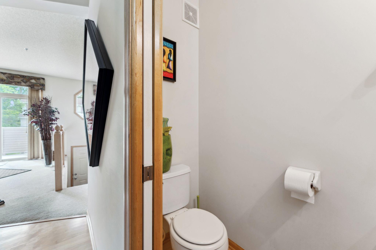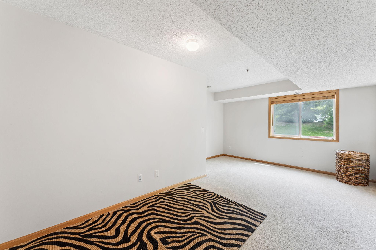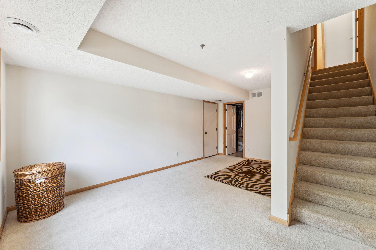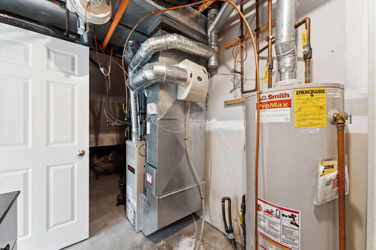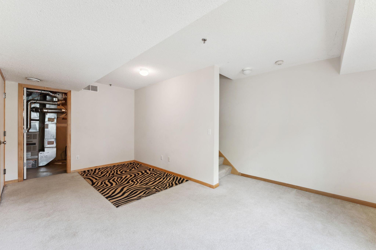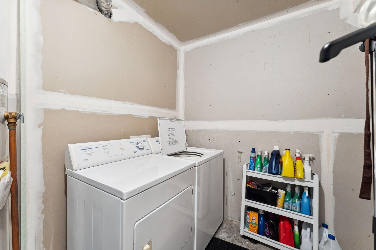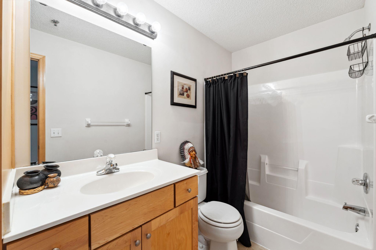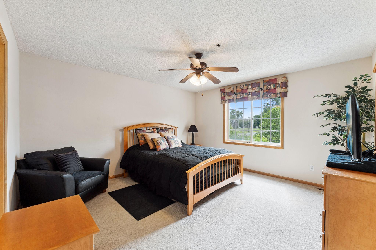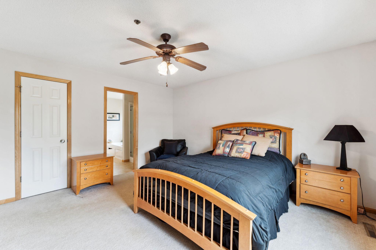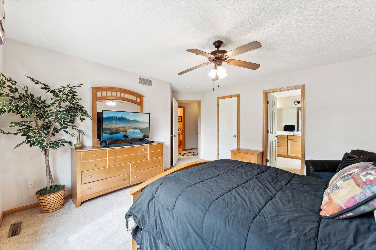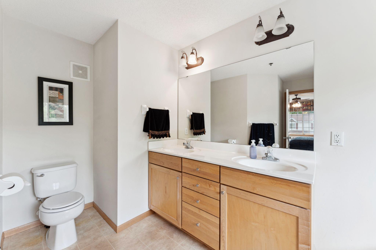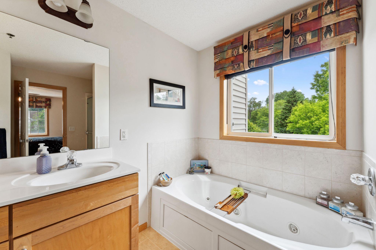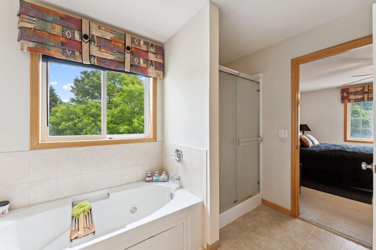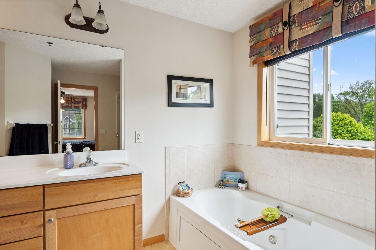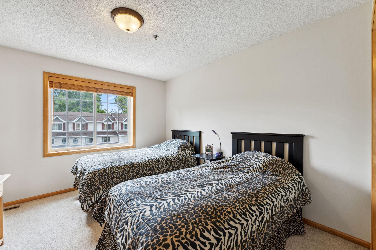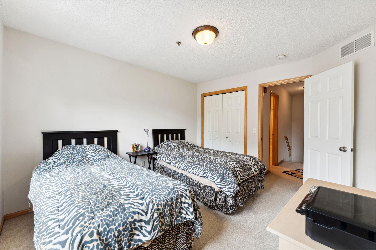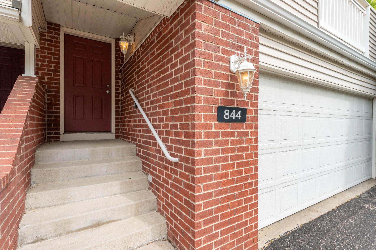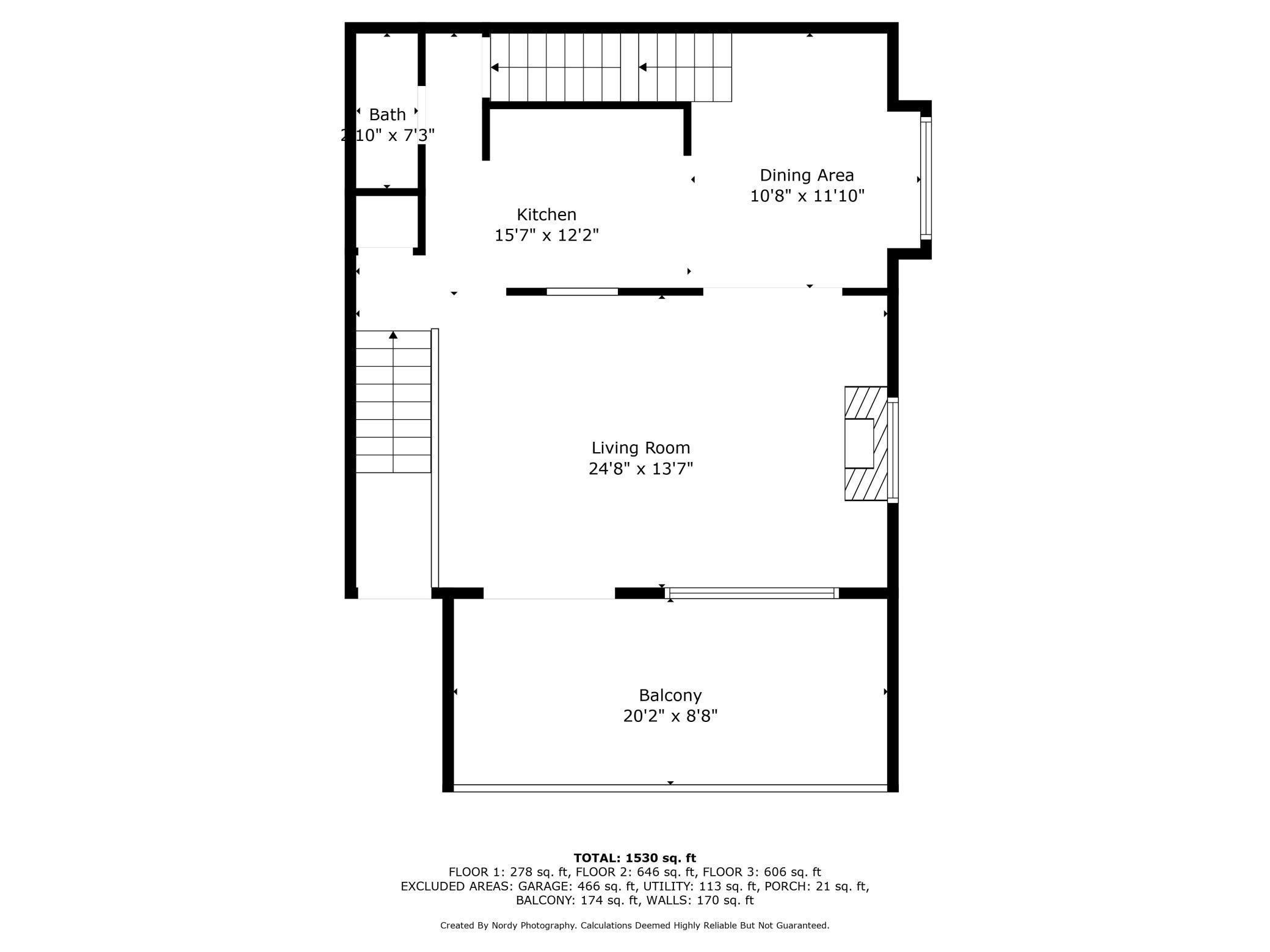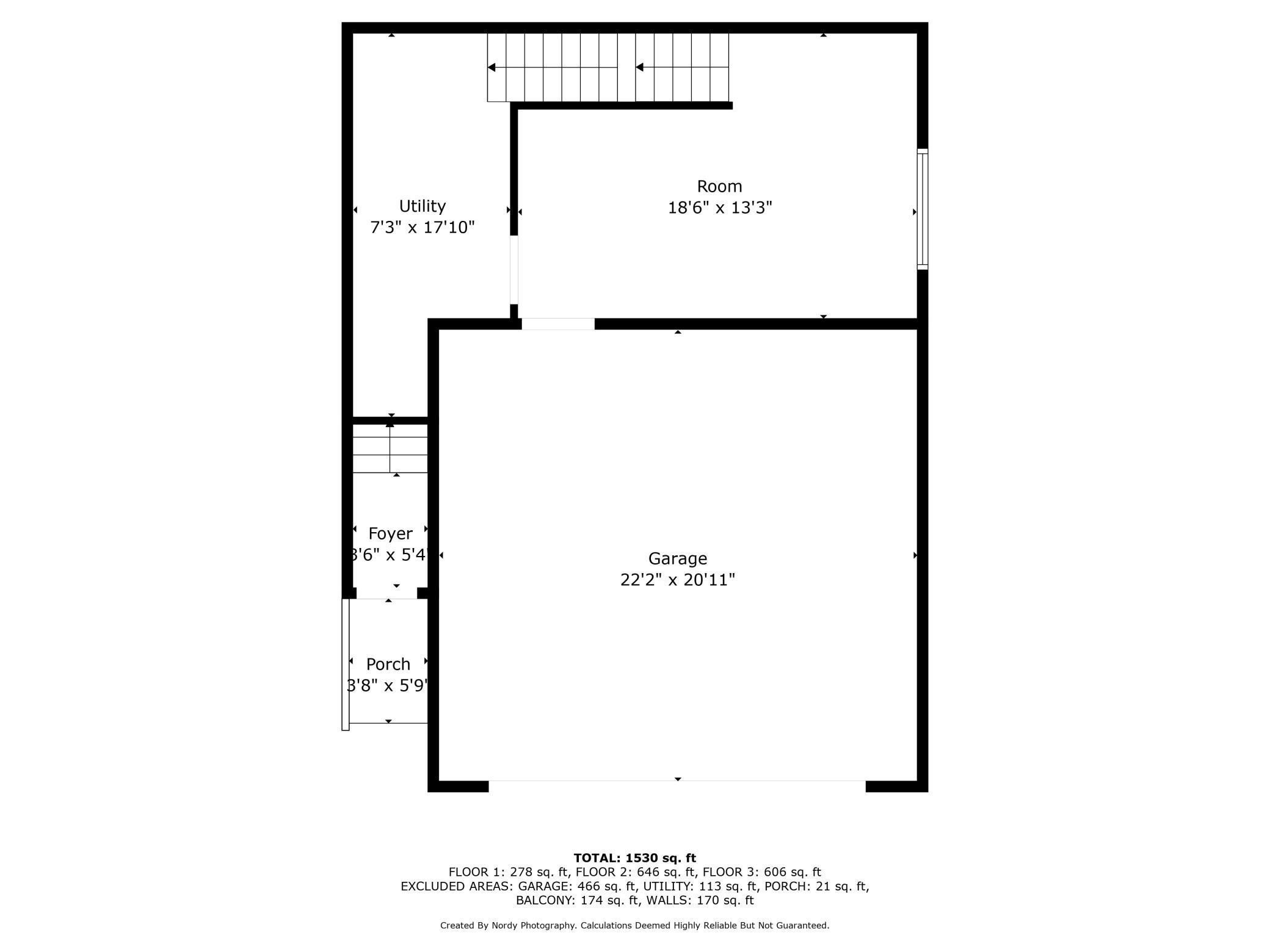844 COON RAPIDS BOULEVARD EXTENSION
844 Coon Rapids Boulevard Extension, Minneapolis (Coon Rapids), 55433, MN
-
Price: $282,500
-
Status type: For Sale
-
Neighborhood: Cic 79 Bridgewater Vill
Bedrooms: 2
Property Size :1808
-
Listing Agent: NST17725,NST217774
-
Property type : Townhouse Side x Side
-
Zip code: 55433
Bathrooms: 3
Year: 2001
Listing Brokerage: National Realty Guild
DETAILS
Stylish Corner Unit with Model-Home Finishes & Worry-Free Living Step into this standout corner townhome, originally crafted as the community’s model home meaning it’s loaded with designer upgrades and premium finishes you won’t find elsewhere. Meticulously cared for by its single owner since 2001, this residence showcases true pride of ownership and lasting quality. Inside, you’ll find two spacious bedrooms, three bathrooms, and a versatile finished lower-level flex room perfect for a home office, media lounge, or guest suite. The thoughtful layout is designed for modern living, offering plenty of room to entertain, work from home, or simply relax in comfort. Even better, the association takes the stress out of homeownership by covering lawncare, snow removal, pest control, sprinkler maintenance, general repairs, trash service, and water/sewer utilities giving you more time to enjoy your home instead of worrying about upkeep.
INTERIOR
Bedrooms: 2
Fin ft² / Living Area: 1808 ft²
Below Ground Living: 278ft²
Bathrooms: 3
Above Ground Living: 1530ft²
-
Basement Details: Other,
Appliances Included:
-
EXTERIOR
Air Conditioning: Central Air
Garage Spaces: 2
Construction Materials: N/A
Foundation Size: 878ft²
Unit Amenities:
-
Heating System:
-
- Forced Air
ROOMS
| Upper | Size | ft² |
|---|---|---|
| Bedroom 1 | 15.2x14.1 | 213.6 ft² |
| Bedroom 2 | 11.8x11.7 | 135.14 ft² |
| Bathroom | 5.9x9.10 | 56.54 ft² |
| Bathroom | 12.5x10.8 | 132.44 ft² |
| Main | Size | ft² |
|---|---|---|
| Bathroom | 2.10x7.3 | 20.54 ft² |
| Dining Room | 10.8x11.10 | 126.22 ft² |
| Living Room | 24.8x13.7 | 335.06 ft² |
| Deck | 20.2x8.8 | 174.78 ft² |
LOT
Acres: N/A
Lot Size Dim.: 31.62 x 31.62
Longitude: 45.1499
Latitude: -93.289
Zoning: Residential-Single Family
FINANCIAL & TAXES
Tax year: 2025
Tax annual amount: $2,550
MISCELLANEOUS
Fuel System: N/A
Sewer System: City Sewer/Connected
Water System: City Water/Connected
ADDITIONAL INFORMATION
MLS#: NST7758530
Listing Brokerage: National Realty Guild

ID: 3989141
Published: June 14, 2025
Last Update: June 14, 2025
Views: 11


